16600 Amistad Avenue, Prosper, TX 75078
Local realty services provided by:Better Homes and Gardens Real Estate Winans
Listed by: lisa birdsong214-394-3314
Office: real broker, llc.
MLS#:21004157
Source:GDAR
Price summary
- Price:$474,900
- Price per sq. ft.:$196
- Monthly HOA dues:$55.33
About this home
Welcome to this inviting 1.5-story home in Prosper’s sought-after Artesia community, where charm and practicality meet with resort-style amenities at your doorstep. The stone and brick exterior with arched entryway sets the tone for a home designed for both comfort and convenience. Inside, you’ll find a bright, open layout with tall ceilings, crown molding, and wood floors that flow through the spacious living area centered around a welcoming fireplace. The kitchen is as functional as it is stylish, featuring granite countertops, stainless steel appliances, abundant storage, and a breakfast bar that connects easily to the dining and family rooms, making it ideal for gatherings large or small. All four bedrooms are located on the main level, including the private primary suite with large windows, a walk-in closet, dual sinks, garden tub, and separate shower. Three additional bedrooms provide flexibility for guests, family, or a home office. Upstairs, a versatile bonus room with half bath can be used as a game room, media room, or second living area. Outdoors, the fenced backyard with covered patio and storage shed provides space to play, garden, or simply relax in privacy. A two-car garage completes the package. Living in Artesia means enjoying pools, a fitness center, dog park, playgrounds, and hike-bike trails, all within Prosper ISD and just across from the brand-new Richland High School. With schools, shopping, dining, and major thoroughfares just minutes away, this home offers both convenience and community. Homes at this price point in Prosper are limited, so schedule your showing today and experience the lifestyle and value this one provides.
Contact an agent
Home facts
- Year built:2014
- Listing ID #:21004157
- Added:107 day(s) ago
- Updated:December 13, 2025 at 08:28 AM
Rooms and interior
- Bedrooms:4
- Total bathrooms:3
- Full bathrooms:2
- Half bathrooms:1
- Living area:2,423 sq. ft.
Heating and cooling
- Cooling:Ceiling Fans, Central Air, Zoned
- Heating:Central, Zoned
Structure and exterior
- Roof:Composition
- Year built:2014
- Building area:2,423 sq. ft.
- Lot area:0.13 Acres
Schools
- High school:Richland
- Middle school:William Rushing
- Elementary school:Charles and Cindy Stuber
Finances and disclosures
- Price:$474,900
- Price per sq. ft.:$196
- Tax amount:$10,686
New listings near 16600 Amistad Avenue
- Open Sat, 1 to 3pmNew
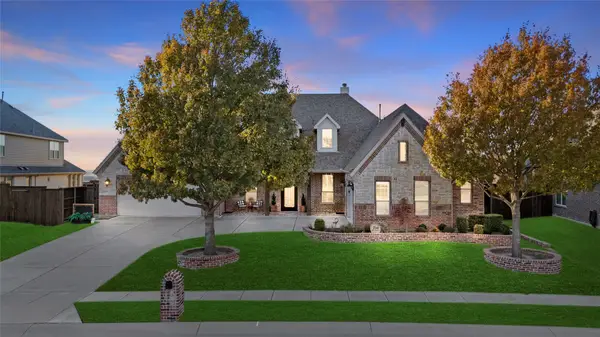 $950,000Active3 beds 4 baths3,021 sq. ft.
$950,000Active3 beds 4 baths3,021 sq. ft.750 Moss Glen Drive, Prosper, TX 75078
MLS# 21131314Listed by: KELLER WILLIAMS LEGACY - Open Sun, 12 to 2pmNew
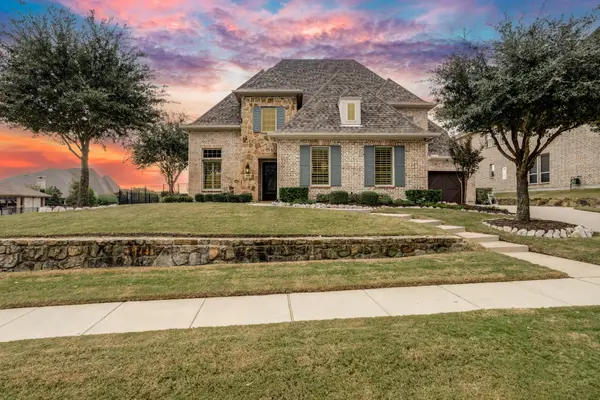 $1,299,000Active5 beds 5 baths4,385 sq. ft.
$1,299,000Active5 beds 5 baths4,385 sq. ft.2970 Sunny Hill Lane, Prosper, TX 75078
MLS# 21130381Listed by: TAYLOR REALTY ASSOCIATES - Open Sat, 1 to 4pmNew
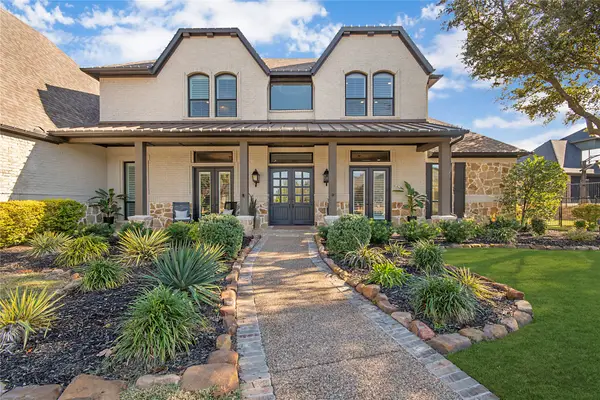 $2,175,000Active5 beds 6 baths5,734 sq. ft.
$2,175,000Active5 beds 6 baths5,734 sq. ft.1190 Crooked Stick Drive, Prosper, TX 75078
MLS# 21122300Listed by: BRIGGS FREEMAN SOTHEBY'S INT'L - Open Sun, 1am to 3pmNew
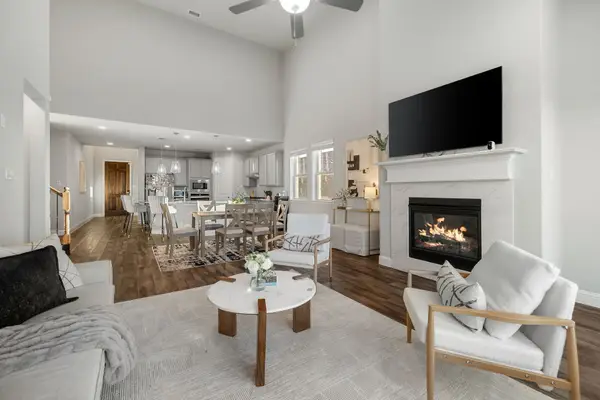 $640,000Active4 beds 3 baths2,676 sq. ft.
$640,000Active4 beds 3 baths2,676 sq. ft.1030 Speargrass, Prosper, TX 75078
MLS# 21129597Listed by: EXP REALTY - New
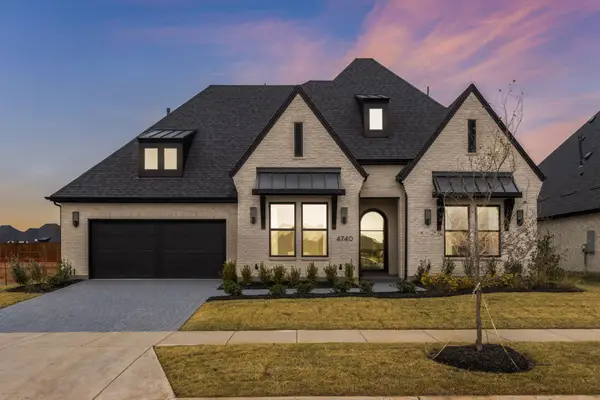 $1,410,000Active4 beds 5 baths4,368 sq. ft.
$1,410,000Active4 beds 5 baths4,368 sq. ft.4740 Zelder Street, Prosper, TX 75078
MLS# 21130443Listed by: MONUMENT REALTY - New
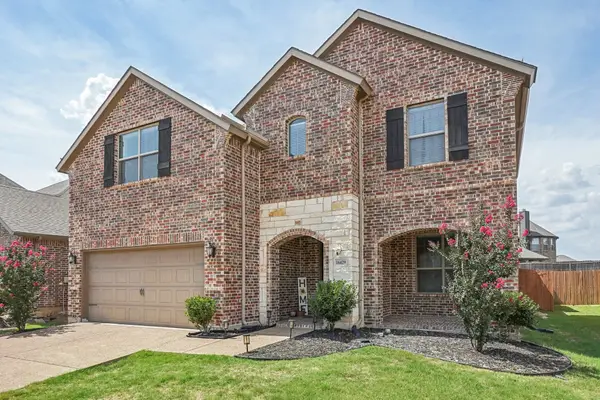 $525,000Active4 beds 4 baths2,554 sq. ft.
$525,000Active4 beds 4 baths2,554 sq. ft.16429 Stillhouse Hollow Court, Prosper, TX 75078
MLS# 21127403Listed by: REAL - New
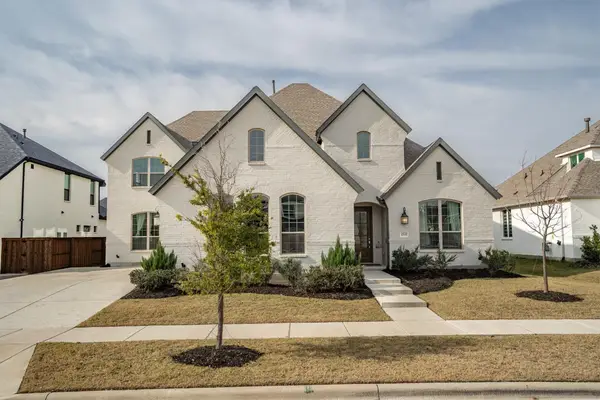 $1,095,000Active5 beds 6 baths4,828 sq. ft.
$1,095,000Active5 beds 6 baths4,828 sq. ft.4560 Silver Spur Drive, Prosper, TX 75078
MLS# 21127594Listed by: LOCAL PRO REALTY LLC - Open Sat, 12 to 2pmNew
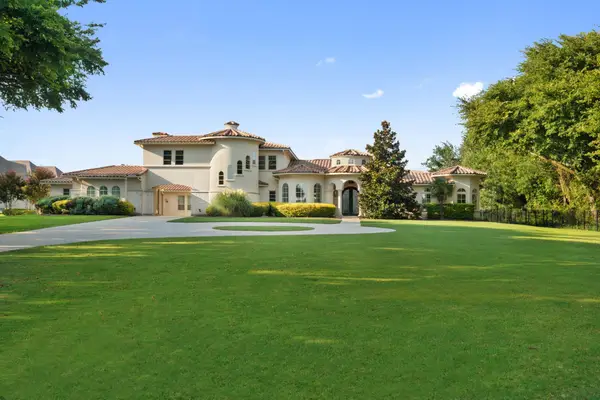 $3,200,000Active5 beds 6 baths5,908 sq. ft.
$3,200,000Active5 beds 6 baths5,908 sq. ft.3181 Brookhollow Court, Prosper, TX 75078
MLS# 21059737Listed by: GATEWAY REALTY - New
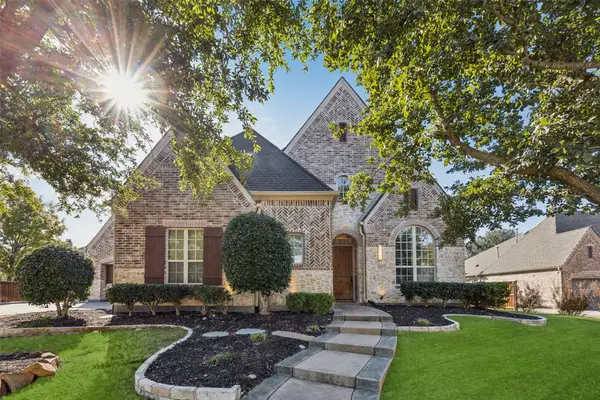 $1,299,000Active5 beds 6 baths4,403 sq. ft.
$1,299,000Active5 beds 6 baths4,403 sq. ft.4020 Chama Street, Prosper, TX 75078
MLS# 21119337Listed by: REAL BROKER, LLC - New
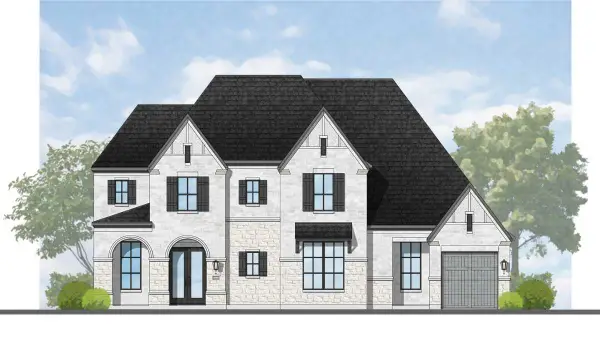 $1,416,344Active5 beds 8 baths4,394 sq. ft.
$1,416,344Active5 beds 8 baths4,394 sq. ft.610 Callisto Drive, Prosper, TX 75078
MLS# 21127612Listed by: HIGHLAND HOMES REALTY
