1891 Fostermill Drive, Prosper, TX 75078
Local realty services provided by:Better Homes and Gardens Real Estate Rhodes Realty
Listed by: john mccarroll214-794-9117
Office: txp group llc.
MLS#:20888828
Source:GDAR
Price summary
- Price:$1,195,000
- Price per sq. ft.:$308.79
- Monthly HOA dues:$195.67
About this home
Nestled on a premium corner lot in an exclusive gated community, this exquisite one-story custom home offers the perfect blend of elegance, comfort, and modern convenience. Zoned for Walnut Grove High School in Prosper ISD, this home provides top-tier education opportunities along with a prime location. From the moment you walk in, you’ll love the open floor plan, where the large kitchen flows seamlessly into the living space and bonus room-media room, perfect for entertaining or enjoying everyday life. The showstopper kitchen features premium appliances, a mini dry bar with a wine fridge, and plenty of space to gather around the oversized island. Soaring large windows flood the home with natural light, while handscraped hardwood floors add warmth and character. Freshly updated with new paint throughout. Step outside to your covered patio, complete with an outdoor refrigerator, fireplace, and a privacy wall, making it the ultimate spot to unwind. Designed for both luxury and efficiency, this home features spray foam insulation to maximize energy savings. The oversized garage and outdoor storage room offer ample vehicle and storage space. This is it if you’re looking for a home that blends style, comfort, and practicality in an incredible location. Come see it for yourself!
Contact an agent
Home facts
- Year built:2013
- Listing ID #:20888828
- Added:237 day(s) ago
- Updated:November 28, 2025 at 12:30 PM
Rooms and interior
- Bedrooms:4
- Total bathrooms:5
- Full bathrooms:4
- Half bathrooms:1
- Living area:3,870 sq. ft.
Heating and cooling
- Cooling:Ceiling Fans, Central Air, Electric, Roof Turbines
- Heating:Central, Natural Gas
Structure and exterior
- Roof:Composition
- Year built:2013
- Building area:3,870 sq. ft.
- Lot area:0.43 Acres
Schools
- High school:Walnut Grove
- Middle school:Lorene Rogers
- Elementary school:Cynthia A Cockrell
Finances and disclosures
- Price:$1,195,000
- Price per sq. ft.:$308.79
- Tax amount:$17,897
New listings near 1891 Fostermill Drive
- New
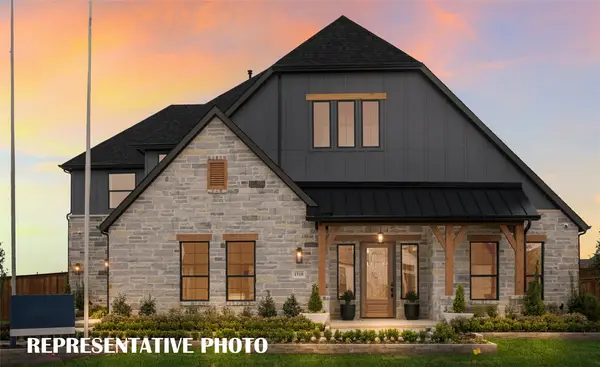 $1,284,433Active5 beds 7 baths4,440 sq. ft.
$1,284,433Active5 beds 7 baths4,440 sq. ft.1900 Coppin Drive, Prosper, TX 75078
MLS# 21118988Listed by: COLLEEN FROST REAL ESTATE SERV - Open Sun, 1 to 4pmNew
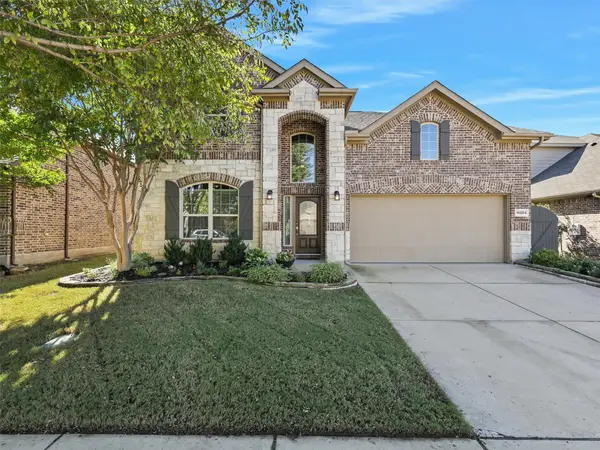 $558,000Active4 beds 4 baths3,002 sq. ft.
$558,000Active4 beds 4 baths3,002 sq. ft.16504 Toledo Bend Court, Prosper, TX 75078
MLS# 21105472Listed by: KELLER WILLIAMS FRISCO STARS - Open Sat, 1 to 4pmNew
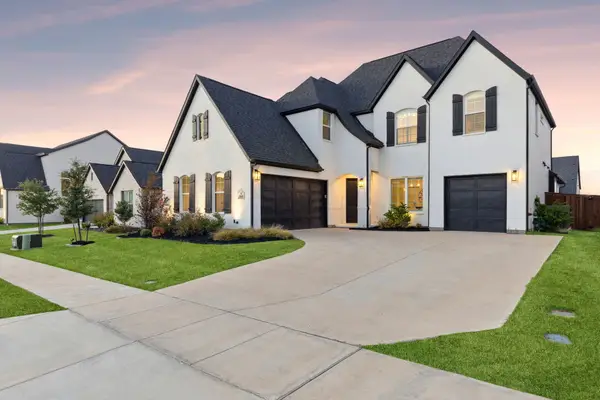 $899,000Active4 beds 5 baths3,648 sq. ft.
$899,000Active4 beds 5 baths3,648 sq. ft.3860 Porter Lane, Prosper, TX 75078
MLS# 21114683Listed by: MONUMENT REALTY - Open Sat, 12 to 2pmNew
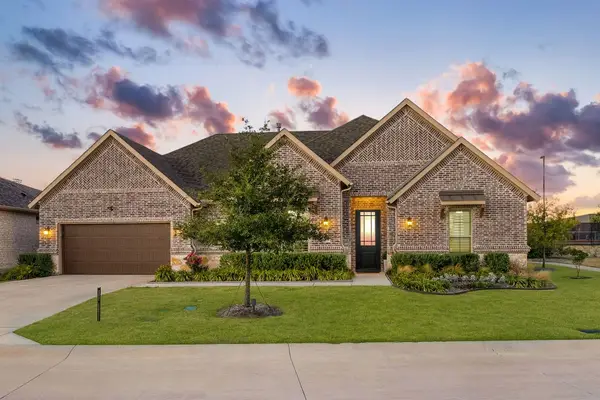 $675,000Active2 beds 3 baths2,265 sq. ft.
$675,000Active2 beds 3 baths2,265 sq. ft.4271 Naples Trail, Prosper, TX 75078
MLS# 21081719Listed by: COLDWELL BANKER REALTY - New
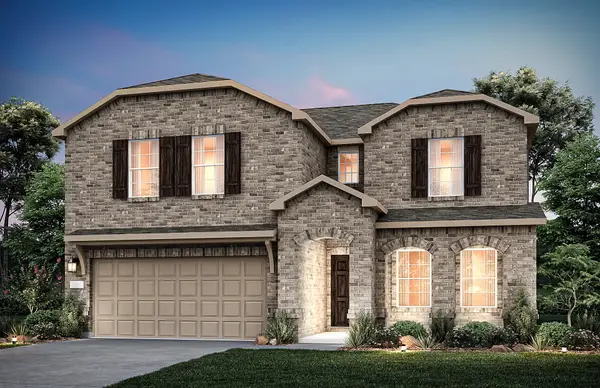 $384,350Active4 beds 3 baths2,762 sq. ft.
$384,350Active4 beds 3 baths2,762 sq. ft.14054 Kempt Drive, Pilot Point, TX 76258
MLS# 21117594Listed by: WILLIAM ROBERDS - New
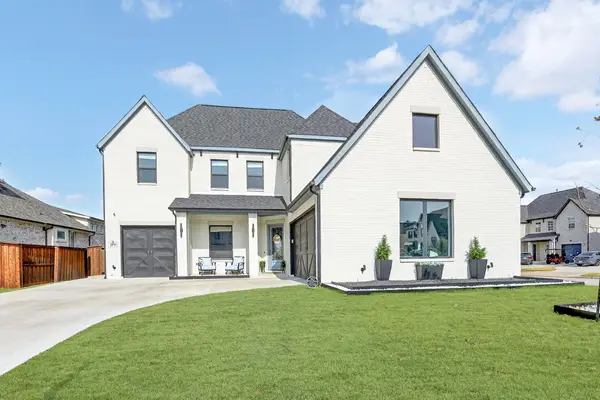 $1,215,000Active4 beds 5 baths3,648 sq. ft.
$1,215,000Active4 beds 5 baths3,648 sq. ft.3950 Medio Creek Drive, Prosper, TX 75078
MLS# 21114350Listed by: COLDWELL BANKER REALTY FRISCO - New
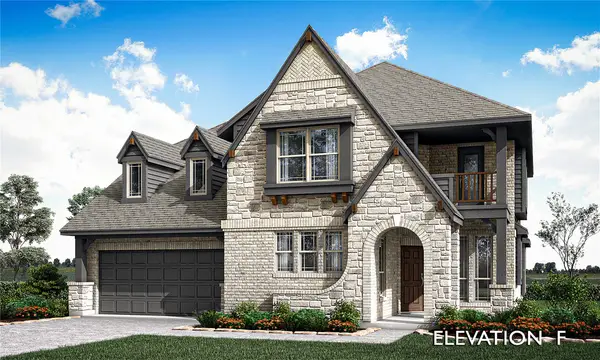 $799,990Active5 beds 4 baths3,192 sq. ft.
$799,990Active5 beds 4 baths3,192 sq. ft.4070 Zina Lane, Prosper, TX 75078
MLS# 21104954Listed by: VISIONS REALTY & INVESTMENTS - New
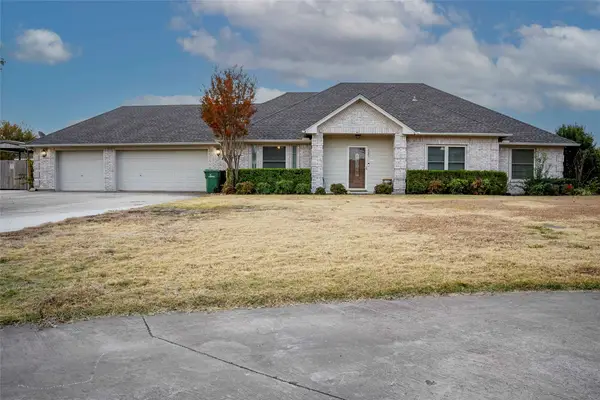 $690,000Active4 beds 2 baths2,699 sq. ft.
$690,000Active4 beds 2 baths2,699 sq. ft.2201 Bradford Drive, Prosper, TX 75078
MLS# 21116084Listed by: ALL CITY REAL ESTATE LTD. CO 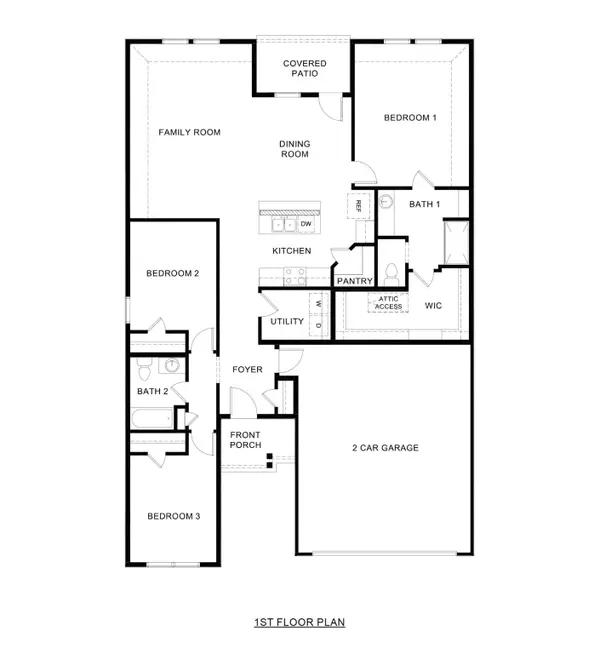 $275,490Pending3 beds 2 baths1,601 sq. ft.
$275,490Pending3 beds 2 baths1,601 sq. ft.749 Lantana Lane, Pilot Point, TX 76258
MLS# 21116113Listed by: D.R. HORTON, AMERICA'S BUILDER- New
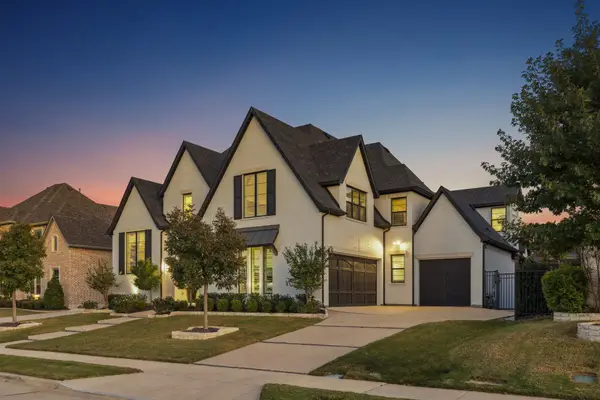 $1,555,000Active5 beds 5 baths4,813 sq. ft.
$1,555,000Active5 beds 5 baths4,813 sq. ft.1000 Circle J Trail, Prosper, TX 75078
MLS# 21105663Listed by: EBBY HALLIDAY REALTORS
