22A Rhea Mills Circle, Prosper, TX 75078
Local realty services provided by:Better Homes and Gardens Real Estate Winans
Listed by:kami hall214-718-1817
Office:tcre
MLS#:20985864
Source:GDAR
Price summary
- Price:$699,000
- Price per sq. ft.:$340.48
About this home
Nestled on a beautifully landscaped 1-acre lot in the heart of Prosper ISD, this stunning 4-bedroom, 2-bathroom home offers the perfect mix of modern updates and peaceful country charm. Lined with mature trees and blooming crepe myrtles along the driveway, this property features a spacious metal workshop with electricity and a large carport—perfect for storing a boat or RV.
Inside, you'll find a light-filled living room with cathedral ceilings, recessed lighting, a cozy wood-burning fireplace, and plenty of space to relax. A formal dining room offers room to gather, and the sunroom provides a serene view of the backyard—ideal as a playroom, TV room, or second living area.
A full remodel in 2020 brought a brand-new kitchen with stainless steel appliances, modern cabinetry, updated bathrooms, new vinyl plank flooring, an extended patio, and a new HVAC system.
Since then, the seller has invested over $50,000 in additional upgrades, including:
Foundation work around the entire perimeter with lifetime transferable warranty (2025),
New windows throughout (2025),
Fresh interior paint (2025),
New carpet (2025),
New furnace motor (2025),
Nest thermostat (2022)
Whether you’re sipping coffee on the patio, tinkering in the workshop, or raising chickens in the backyard, this home offers a lifestyle of flexibility and comfort. Enjoy no HOA, a quiet neighborhood, and proximity to shopping, dining, and major roads.
This property truly is a little slice of heaven—offering the best of both worlds: modern convenience with the charm of country living.
Contact an agent
Home facts
- Year built:1986
- Listing ID #:20985864
- Added:96 day(s) ago
- Updated:October 05, 2025 at 07:20 AM
Rooms and interior
- Bedrooms:4
- Total bathrooms:2
- Full bathrooms:2
- Living area:2,053 sq. ft.
Heating and cooling
- Cooling:Ceiling Fans, Central Air
- Heating:Heat Pump
Structure and exterior
- Roof:Composition
- Year built:1986
- Building area:2,053 sq. ft.
- Lot area:1.01 Acres
Schools
- High school:Walnut Grove
- Middle school:Lorene Rogers
- Elementary school:Cynthia A Cockrell
Finances and disclosures
- Price:$699,000
- Price per sq. ft.:$340.48
- Tax amount:$11,606
New listings near 22A Rhea Mills Circle
- New
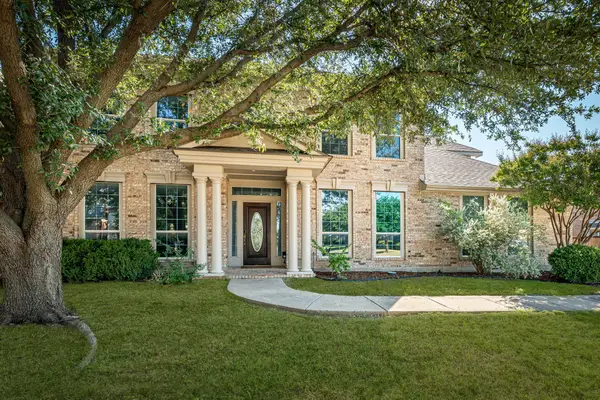 $720,000Active5 beds 4 baths3,914 sq. ft.
$720,000Active5 beds 4 baths3,914 sq. ft.1011 Willowgate Drive, Prosper, TX 75078
MLS# 21071206Listed by: COLDWELL BANKER REALTY FRISCO - New
 $839,297Active4 beds 5 baths3,457 sq. ft.
$839,297Active4 beds 5 baths3,457 sq. ft.4440 Cotton Seed Way, Celina, TX 75078
MLS# 21078464Listed by: DINA VERTERAMO - New
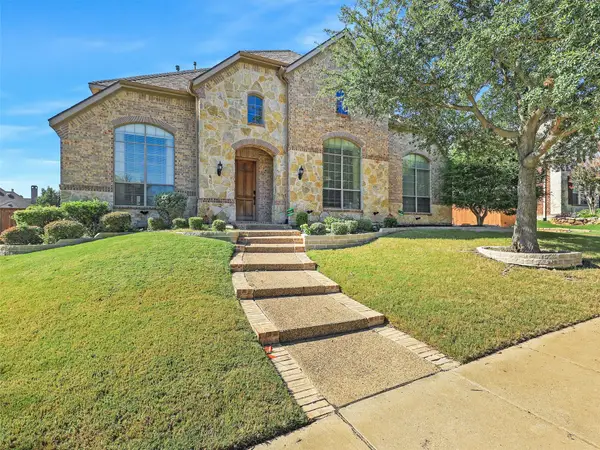 $720,000Active4 beds 4 baths4,124 sq. ft.
$720,000Active4 beds 4 baths4,124 sq. ft.830 Echo Drive, Prosper, TX 75078
MLS# 21077252Listed by: TCRE - Open Sun, 11am to 1pmNew
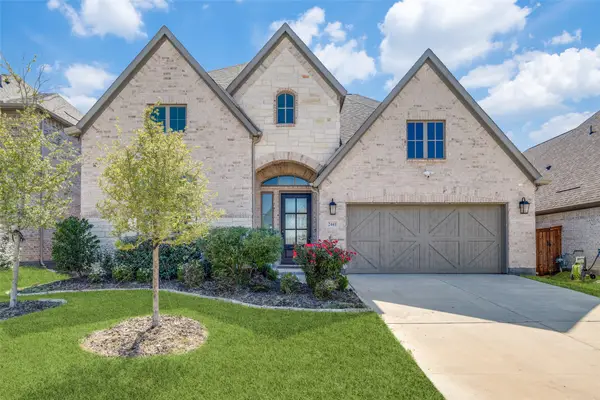 $940,000Active4 beds 4 baths3,528 sq. ft.
$940,000Active4 beds 4 baths3,528 sq. ft.2441 Kates Place, Prosper, TX 75078
MLS# 21075517Listed by: COMPASS RE TEXAS, LLC. - New
 $247,899Active4 beds 2 baths1,656 sq. ft.
$247,899Active4 beds 2 baths1,656 sq. ft.14167 Kempt Drive, Pilot Point, TX 76258
MLS# 21077877Listed by: TURNER MANGUM,LLC - Open Sun, 11:30am to 3pmNew
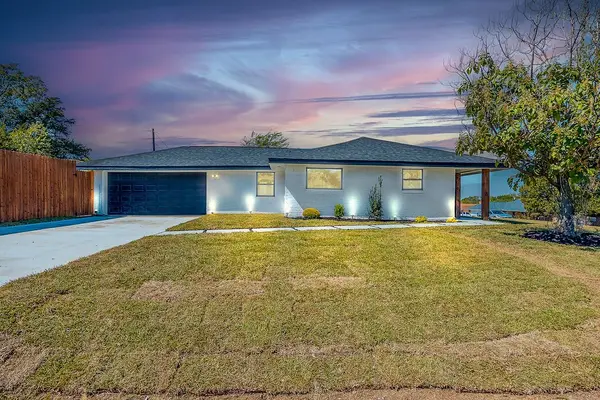 $520,000Active3 beds 2 baths1,332 sq. ft.
$520,000Active3 beds 2 baths1,332 sq. ft.310 E 6th Street, Prosper, TX 75078
MLS# 21075114Listed by: REALTY OF AMERICA, LLC - New
 $829,900Active4 beds 5 baths3,335 sq. ft.
$829,900Active4 beds 5 baths3,335 sq. ft.2050 Sun Meadow Drive, Prosper, TX 75078
MLS# 21073923Listed by: EBBY HALLIDAY, REALTORS - New
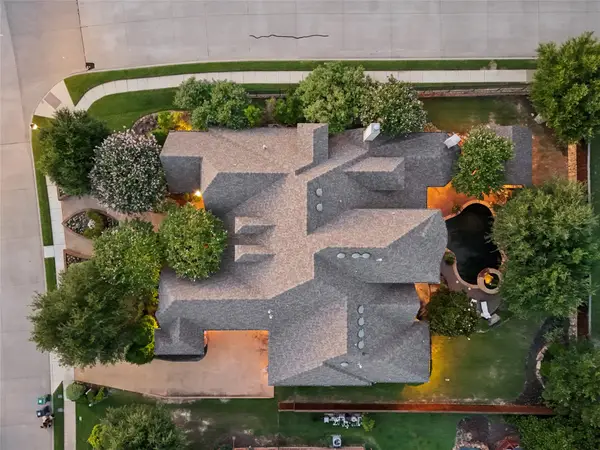 $1,119,995Active4 beds 4 baths4,965 sq. ft.
$1,119,995Active4 beds 4 baths4,965 sq. ft.1030 Deer Run Lane, Prosper, TX 75078
MLS# 21077147Listed by: MERIT HOMES - New
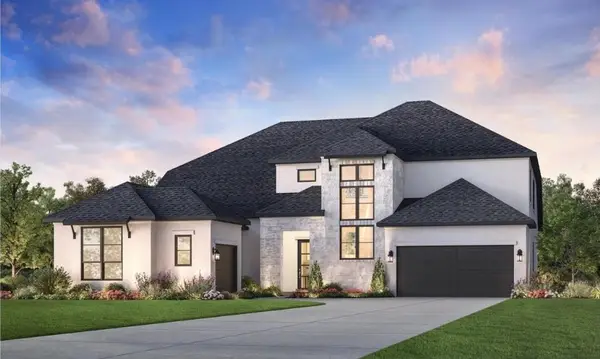 $1,436,000Active4 beds 5 baths4,259 sq. ft.
$1,436,000Active4 beds 5 baths4,259 sq. ft.480 Williamsburg Place, Prosper, TX 75078
MLS# 21076958Listed by: SEVENHAUS REALTY - New
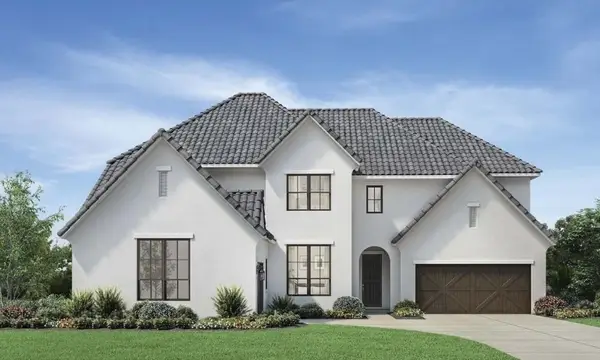 $1,575,000Active5 beds 6 baths4,991 sq. ft.
$1,575,000Active5 beds 6 baths4,991 sq. ft.470 Williamsburg Place, Prosper, TX 75078
MLS# 21076983Listed by: SEVENHAUS REALTY
