2301 Sutton Park Avenue, Prosper, TX 75078
Local realty services provided by:Better Homes and Gardens Real Estate Edwards & Associates
Listed by: eryn parker214-864-9842
Office: ps home consultants group
MLS#:21104997
Source:GDAR
Price summary
- Price:$700,000
- Price per sq. ft.:$238.66
- Monthly HOA dues:$66.67
About this home
This American Legend one-story home with heated salt-water pool in Prosper ISD sits on a east-facing lot with a three-car garage! Featuring an open living area with hand-scrapped hardwood floors, an abundance of natural light thanks to the floor-to-ceiling windows, 12 foot+ ceilings, arched doorways, new carpet, + plantation shutters. The backyard upgrades include a travertine patio, soft easy-to-maintain turf, Eagleston Holly trees that stay green year-round for privacy. French doors, picture windows, + sliders are by Pella Windows. Heated salt-water gunite pool has a large tanning ledge as well as seating around the edges. Blower jets in the sides of the pool so it can also be used as a spa. Kitchen is great for entertaining with a large center island. The 5-burner gas range stove, Blanco silgranit sink, Kitchen Aid dishwasher, granite countertops, pots + pan drawers, + walk-in pantry really set the kitchen apart. Primary suite has a relaxing view of the back yard + features soaker tub, separate shower, a spacious walk-in closet. Laundry room can be accessed from the primary suite as well, so convenient! Study with french doors can be used for a home gym, play room, study area, craft space, whatever makes sense to make the home right for your changing needs. The media room is a great place to tuck away from the main open living area. Dining room could also be used as sitting area if a formal dining isn’t for you. A secondary bedroom with private ensuite bath + walk-in closet is tucked away + is great for a private guest room or mother-in-law space. 2 other secondary bedrooms share a hall bath. Tandem 3-car garage has a new garage door + built-in shelving. Expansive attic space. In the hall to the garage from the foyer is a large mud bench + coat closet for an easy drop zone. Community amenities such as pools, soccer field, gyms, parks, + playgrounds. Convenient access to major thoroughfares + proximity to the vibrant PGA District! Video in the virtual tour links
Contact an agent
Home facts
- Year built:2018
- Listing ID #:21104997
- Added:48 day(s) ago
- Updated:December 25, 2025 at 08:16 AM
Rooms and interior
- Bedrooms:4
- Total bathrooms:4
- Full bathrooms:3
- Half bathrooms:1
- Living area:2,933 sq. ft.
Heating and cooling
- Cooling:Ceiling Fans, Electric, Humidity Control
- Heating:Central, Fireplaces, Humidity Control
Structure and exterior
- Roof:Composition
- Year built:2018
- Building area:2,933 sq. ft.
- Lot area:0.18 Acres
Schools
- High school:Richland
- Middle school:William Rushing
- Elementary school:Mrs. Jerry Bryant
Finances and disclosures
- Price:$700,000
- Price per sq. ft.:$238.66
- Tax amount:$13,945
New listings near 2301 Sutton Park Avenue
- New
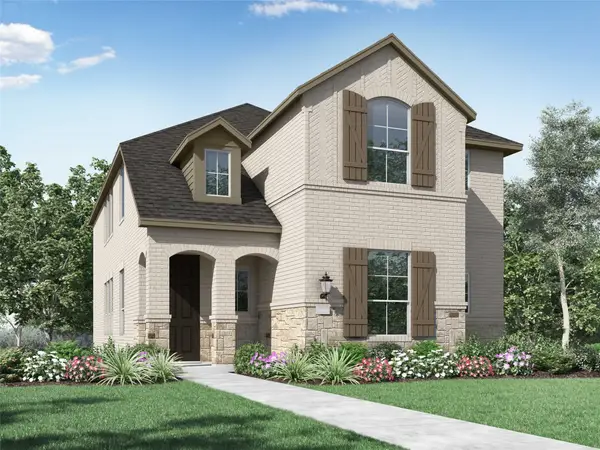 $532,935Active4 beds 3 baths2,454 sq. ft.
$532,935Active4 beds 3 baths2,454 sq. ft.1625 Asbury Lane, Celina, TX 75009
MLS# 21136574Listed by: HIGHLAND HOMES REALTY - New
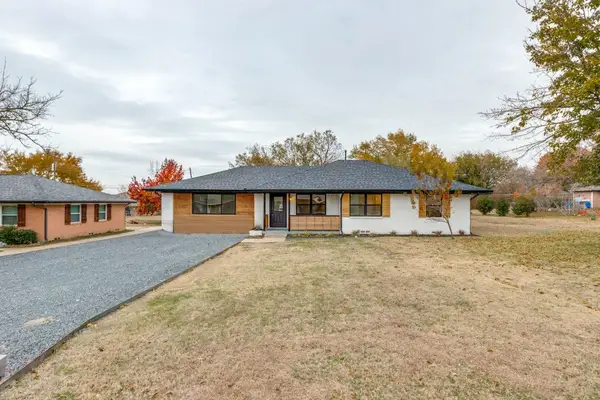 $590,000Active3 beds 3 baths1,726 sq. ft.
$590,000Active3 beds 3 baths1,726 sq. ft.109 E 5th Street, Prosper, TX 75078
MLS# 21134069Listed by: ONE MARK REALTY LLC - New
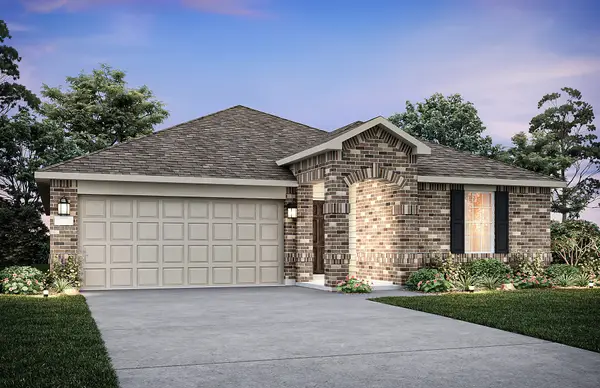 $328,490Active3 beds 2 baths2,000 sq. ft.
$328,490Active3 beds 2 baths2,000 sq. ft.14058 Kempt Drive, Pilot Point, TX 76258
MLS# 21136285Listed by: WILLIAM ROBERDS - New
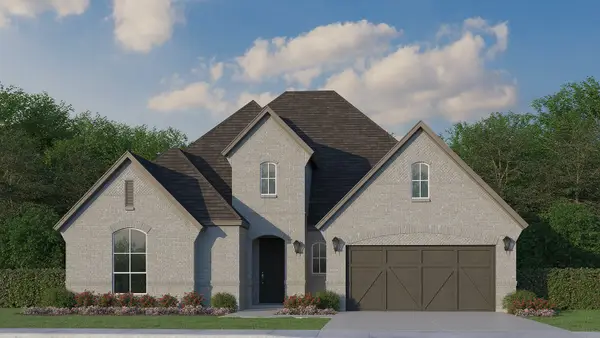 $854,110Active4 beds 4 baths2,988 sq. ft.
$854,110Active4 beds 4 baths2,988 sq. ft.4121 Trellis Drive, Celina, TX 75078
MLS# 21136079Listed by: AMERICAN LEGEND HOMES - New
 $735,000Active4 beds 4 baths3,287 sq. ft.
$735,000Active4 beds 4 baths3,287 sq. ft.4150 Gambel Road, Prosper, TX 75078
MLS# 21134895Listed by: DFW NEW HOME FINDER - New
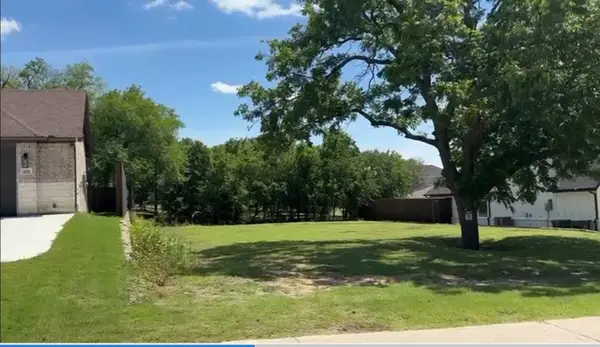 $261,500Active0.23 Acres
$261,500Active0.23 Acres204 3rd Street, Prosper, TX 75078
MLS# 21133308Listed by: REDFIN CORPORATION - New
 $360,000Active0.29 Acres
$360,000Active0.29 Acres841 Bellagio Drive, Prosper, TX 75078
MLS# 21135836Listed by: MONUMENT REALTY - New
 $839,900Active4 beds 5 baths3,760 sq. ft.
$839,900Active4 beds 5 baths3,760 sq. ft.4231 Kinglet Court, Prosper, TX 75078
MLS# 21135804Listed by: COLDWELL BANKER APEX, REALTORS - New
 $888,900Active4 beds 4 baths4,260 sq. ft.
$888,900Active4 beds 4 baths4,260 sq. ft.1510 Chisholm Trail, Prosper, TX 75078
MLS# 21135670Listed by: ONDEMAND REALTY - New
 $1,054,300Active5 beds 6 baths4,330 sq. ft.
$1,054,300Active5 beds 6 baths4,330 sq. ft.4109 Trellis Drive, Celina, TX 75078
MLS# 21135615Listed by: AMERICAN LEGEND HOMES
