2491 Stonybrook Drive, Prosper, TX 75078
Local realty services provided by:Better Homes and Gardens Real Estate Rhodes Realty
Listed by: daniel harker, andrew burns469-717-6391
Office: keller williams realty dpr
MLS#:21043223
Source:GDAR
Price summary
- Price:$825,000
- Price per sq. ft.:$185.56
- Monthly HOA dues:$54.17
About this home
MOVE-IN READY! Nestled on a quiet interior lot in Prosper’s sought-after Greenspoint neighborhood with no rear neighbors, this stunning home blends elegance with everyday comfort. The striking brick and stone elevation, manicured landscaping, and side-swing three-car garage create timeless curb appeal. Inside, a grand oversized entry and sweeping staircase open to an inviting layout designed for both family living and entertaining.
The first floor includes a formal living and dining room, private study, spacious primary suite, and a guest bedroom with an adjoining full bath. The expansive gathering room is a true showstopper, with a wall of windows overlooking the lush greenbelt and an impressive floor-to-ceiling stone fireplace. Throughout the home, you’ll find custom built-ins, rich molding and millwork, and decorative lighting. The gourmet kitchen features a large island with upgraded granite, a KitchenAid 6-burner gas cooktop, abundant cabinetry, and a sunny breakfast nook.
Upstairs, two oversized bedrooms share a Jack-and-Jill bath, while a large media room and adjacent game room—plumbed for a wet bar—offer endless entertainment options.
Step outside to a covered patio and fully fenced backyard with plenty of green space for pets and play. Nestled in an established community with mature trees, this home offers an outstanding location minutes from the new PGA of America Headquarters, premier shopping and dining, and commuter routes including Hwy 380 and the Dallas North Tollway. Served by award-winning Prosper ISD. Call to schedule your private showing today!
Contact an agent
Home facts
- Year built:2012
- Listing ID #:21043223
- Added:293 day(s) ago
- Updated:November 28, 2025 at 12:40 PM
Rooms and interior
- Bedrooms:5
- Total bathrooms:4
- Full bathrooms:4
- Living area:4,446 sq. ft.
Heating and cooling
- Cooling:Ceiling Fans, Central Air, Electric
- Heating:Central, Fireplaces
Structure and exterior
- Roof:Composition
- Year built:2012
- Building area:4,446 sq. ft.
- Lot area:0.25 Acres
Schools
- High school:Walnut Grove
- Middle school:Jones
- Elementary school:Cynthia A Cockrell
Finances and disclosures
- Price:$825,000
- Price per sq. ft.:$185.56
- Tax amount:$15,743
New listings near 2491 Stonybrook Drive
- New
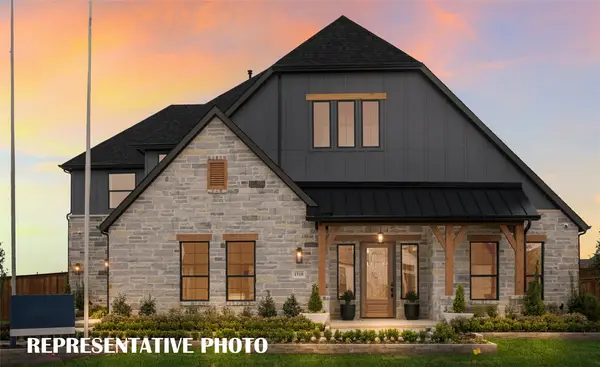 $1,284,433Active5 beds 7 baths4,440 sq. ft.
$1,284,433Active5 beds 7 baths4,440 sq. ft.1900 Coppin Drive, Prosper, TX 75078
MLS# 21118988Listed by: COLLEEN FROST REAL ESTATE SERV - Open Sun, 1 to 4pmNew
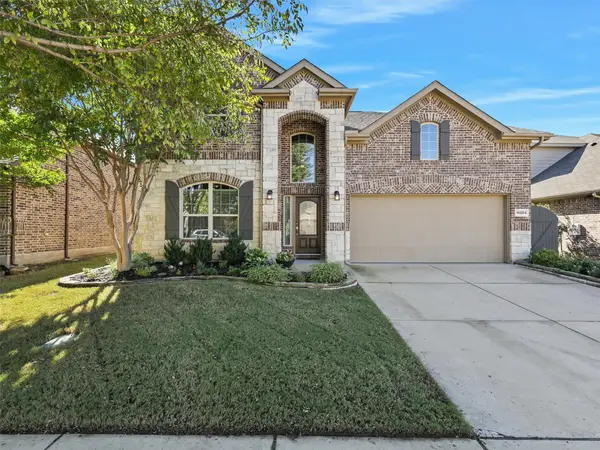 $558,000Active4 beds 4 baths3,002 sq. ft.
$558,000Active4 beds 4 baths3,002 sq. ft.16504 Toledo Bend Court, Prosper, TX 75078
MLS# 21105472Listed by: KELLER WILLIAMS FRISCO STARS - Open Sat, 1 to 4pmNew
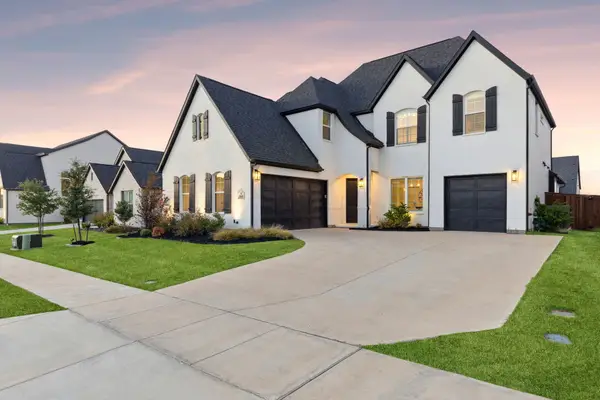 $899,000Active4 beds 5 baths3,648 sq. ft.
$899,000Active4 beds 5 baths3,648 sq. ft.3860 Porter Lane, Prosper, TX 75078
MLS# 21114683Listed by: MONUMENT REALTY - Open Sat, 12 to 2pmNew
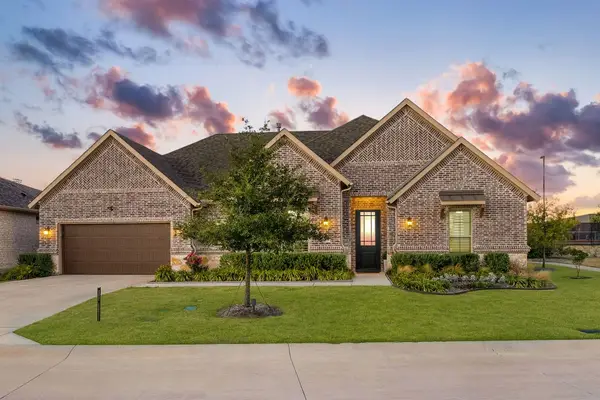 $675,000Active2 beds 3 baths2,265 sq. ft.
$675,000Active2 beds 3 baths2,265 sq. ft.4271 Naples Trail, Prosper, TX 75078
MLS# 21081719Listed by: COLDWELL BANKER REALTY - New
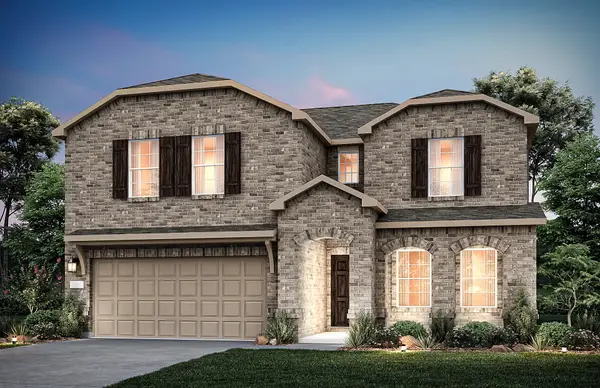 $384,350Active4 beds 3 baths2,762 sq. ft.
$384,350Active4 beds 3 baths2,762 sq. ft.14054 Kempt Drive, Pilot Point, TX 76258
MLS# 21117594Listed by: WILLIAM ROBERDS - New
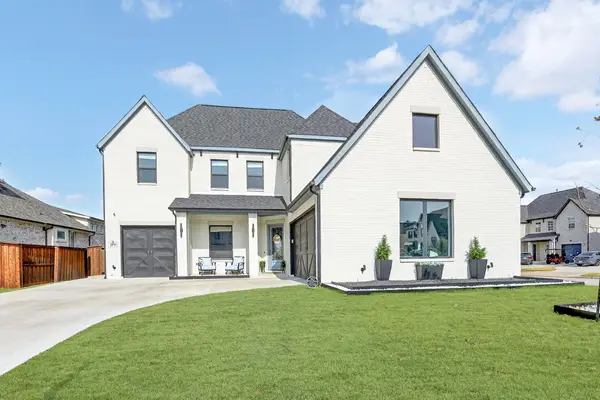 $1,215,000Active4 beds 5 baths3,648 sq. ft.
$1,215,000Active4 beds 5 baths3,648 sq. ft.3950 Medio Creek Drive, Prosper, TX 75078
MLS# 21114350Listed by: COLDWELL BANKER REALTY FRISCO - New
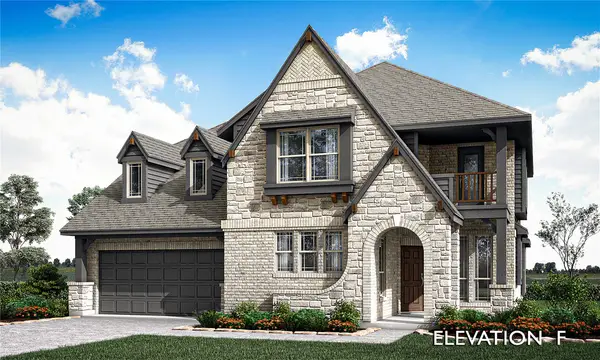 $799,990Active5 beds 4 baths3,192 sq. ft.
$799,990Active5 beds 4 baths3,192 sq. ft.4070 Zina Lane, Prosper, TX 75078
MLS# 21104954Listed by: VISIONS REALTY & INVESTMENTS - New
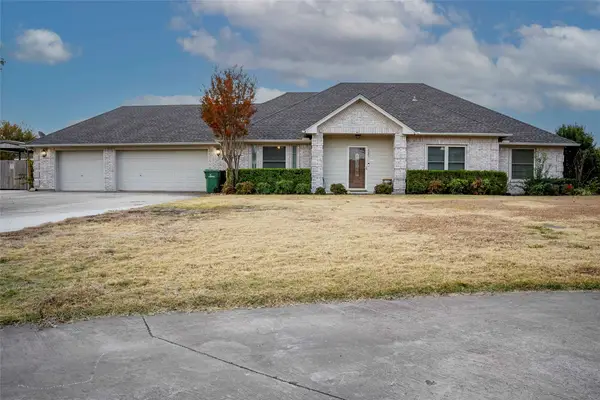 $690,000Active4 beds 2 baths2,699 sq. ft.
$690,000Active4 beds 2 baths2,699 sq. ft.2201 Bradford Drive, Prosper, TX 75078
MLS# 21116084Listed by: ALL CITY REAL ESTATE LTD. CO 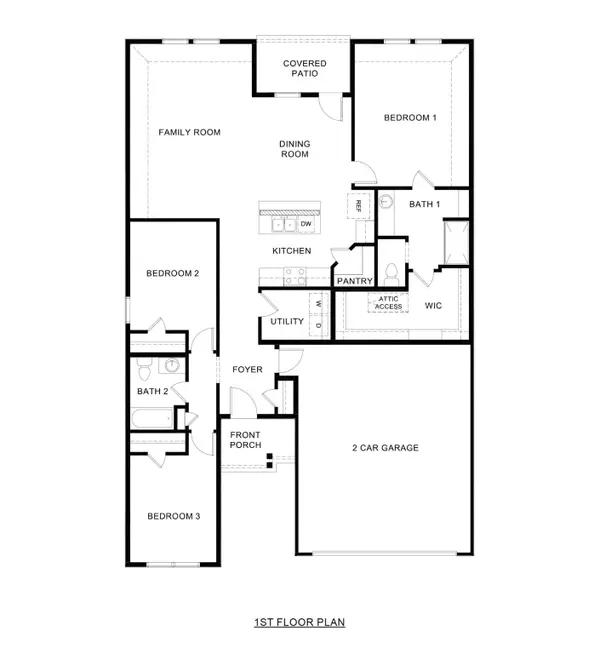 $275,490Pending3 beds 2 baths1,601 sq. ft.
$275,490Pending3 beds 2 baths1,601 sq. ft.749 Lantana Lane, Pilot Point, TX 76258
MLS# 21116113Listed by: D.R. HORTON, AMERICA'S BUILDER- New
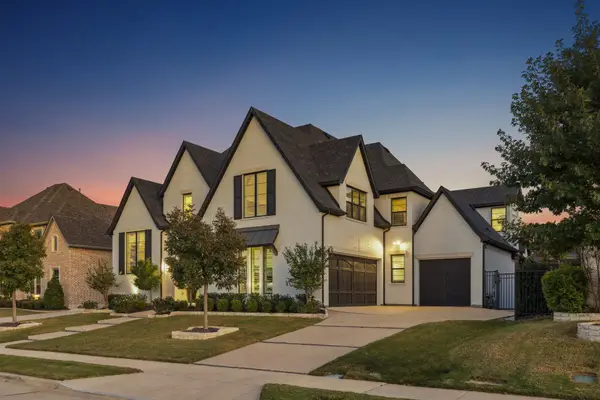 $1,555,000Active5 beds 5 baths4,813 sq. ft.
$1,555,000Active5 beds 5 baths4,813 sq. ft.1000 Circle J Trail, Prosper, TX 75078
MLS# 21105663Listed by: EBBY HALLIDAY REALTORS
