2751 Kingston Street, Prosper, TX 75078
Local realty services provided by:Better Homes and Gardens Real Estate Lindsey Realty
Listed by: kathi stefanu
Office: keller williams prosper celina
MLS#:21067535
Source:GDAR
Price summary
- Price:$780,000
- Price per sq. ft.:$263.07
- Monthly HOA dues:$116
About this home
Driving up to this home attention is focused on the tree lined streets, manicured lawns and picturesque landscaping. To arrive at the entryway you pass through a peaceful courtyard complete with sitting area. Once inside be sure to notice the tile flooring, adjustable lighting and eight foot solid wood doors. Each bedroom has an ensuite, walk in closet and ceiling fan. This is a luxury one story home with twelve foot ceilings, media room and study. Approaching the Great Room there is a gas fireplace, over head ceiling fan and a wall of sliding glass doors that open to a covered patio. The eat in gourmet kitchen offers plenty of cabinets for storage, quartz counter tops, farm sink, gas cooktop, butlers pantry and a walk in food pantry. The floor plan has two bedrooms towards the front of the home with the Primary Retreat in the back corner featuring a trey ceiling, spa like ensuite with separate vanities, separate shower and a primary closet leading to the laundry room. The backyard is an open canvas for you to create the at home getaway you have always dreamed of with a side walkway leading to the front yard. The tandem garage features three parking spaces, overhead storage and a mud room upon entering the home. Close to hiking and biking trails, a community pool, club house and neighborhood park with soccer feilds, basketball courts and pickleball courts. Location is the key in DFW this home is located bt 380, 75 and the DNT.
Contact an agent
Home facts
- Year built:2019
- Listing ID #:21067535
- Added:48 day(s) ago
- Updated:November 13, 2025 at 12:45 PM
Rooms and interior
- Bedrooms:3
- Total bathrooms:4
- Full bathrooms:3
- Half bathrooms:1
- Living area:2,965 sq. ft.
Heating and cooling
- Cooling:Ceiling Fans, Central Air, Electric
- Heating:Central, Fireplaces, Natural Gas
Structure and exterior
- Roof:Composition
- Year built:2019
- Building area:2,965 sq. ft.
- Lot area:0.19 Acres
Schools
- High school:Walnut Grove
- Middle school:Lorene Rogers
- Elementary school:Cynthia A Cockrell
Finances and disclosures
- Price:$780,000
- Price per sq. ft.:$263.07
New listings near 2751 Kingston Street
- New
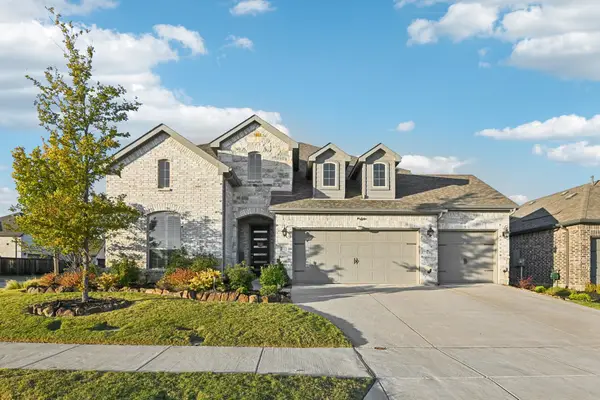 $695,000Active4 beds 3 baths2,893 sq. ft.
$695,000Active4 beds 3 baths2,893 sq. ft.1600 Bluebonnet Lane, Prosper, TX 75078
MLS# 21103200Listed by: KELLER WILLIAMS FRISCO STARS - Open Sat, 1 to 3pmNew
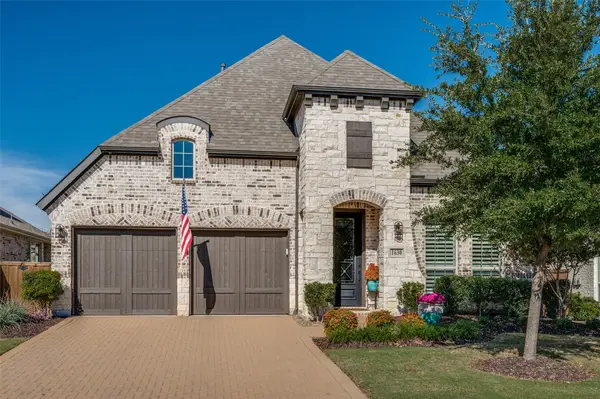 $745,000Active4 beds 3 baths2,794 sq. ft.
$745,000Active4 beds 3 baths2,794 sq. ft.1630 Star Creek Drive, Prosper, TX 75078
MLS# 21110544Listed by: EBBY HALLIDAY REALTORS - New
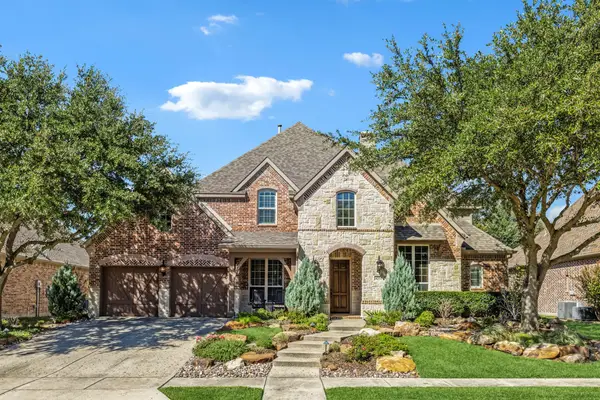 $820,000Active4 beds 4 baths3,736 sq. ft.
$820,000Active4 beds 4 baths3,736 sq. ft.4251 Rocky Ford Drive, Prosper, TX 75078
MLS# 21103246Listed by: KELLER WILLIAMS PROSPER CELINA - Open Sat, 11am to 1pmNew
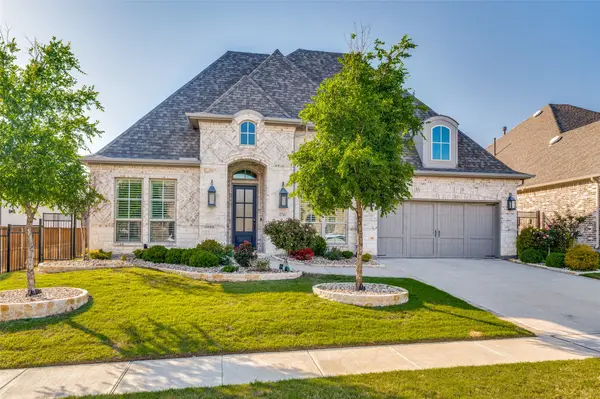 $775,000Active4 beds 3 baths3,003 sq. ft.
$775,000Active4 beds 3 baths3,003 sq. ft.2741 Kingston Street, Prosper, TX 75078
MLS# 21110273Listed by: YOUR HOME FREE LLC - New
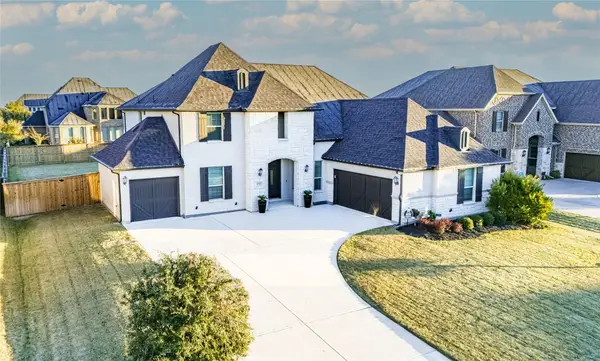 $849,900Active4 beds 4 baths3,778 sq. ft.
$849,900Active4 beds 4 baths3,778 sq. ft.1741 Winchester Drive, Prosper, TX 75078
MLS# 21109297Listed by: LOVEJOY HOMES REALTY, LLC. - New
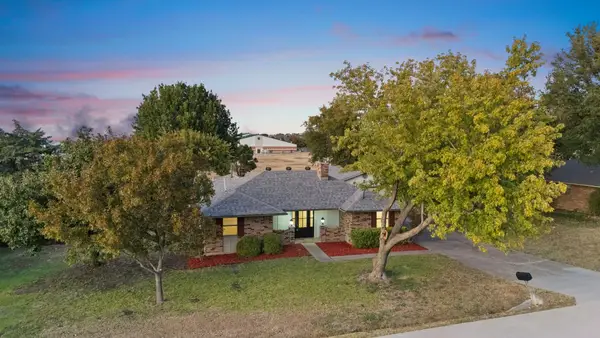 $459,000Active3 beds 2 baths1,571 sq. ft.
$459,000Active3 beds 2 baths1,571 sq. ft.403 E 8th Street, Prosper, TX 75078
MLS# 21080788Listed by: STANDARD REAL ESTATE - New
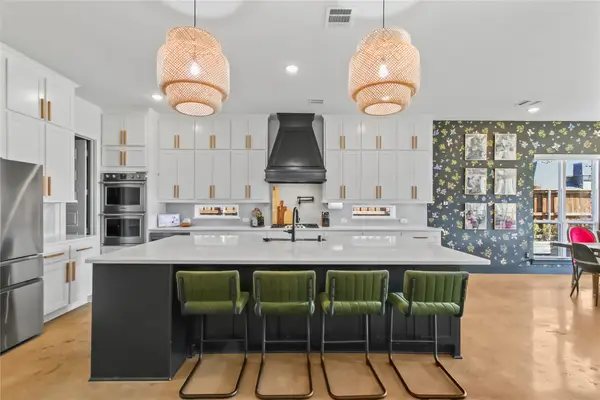 $995,999Active6 beds 4 baths4,742 sq. ft.
$995,999Active6 beds 4 baths4,742 sq. ft.620 St Andrew Lane, Prosper, TX 75078
MLS# 21108267Listed by: PINNACLE REALTY ADVISORS - New
 $1,125,000Active4 beds 3 baths3,462 sq. ft.
$1,125,000Active4 beds 3 baths3,462 sq. ft.2200 Weathertop Lane, Prosper, TX 75078
MLS# 21099817Listed by: PINNACLE REALTY ADVISORS - New
 $250,000Active4 beds 3 baths2,119 sq. ft.
$250,000Active4 beds 3 baths2,119 sq. ft.40A Rhea Mills Circle #A, Prosper, TX 75078
MLS# 21103732Listed by: RIVET REAL ESTATE - New
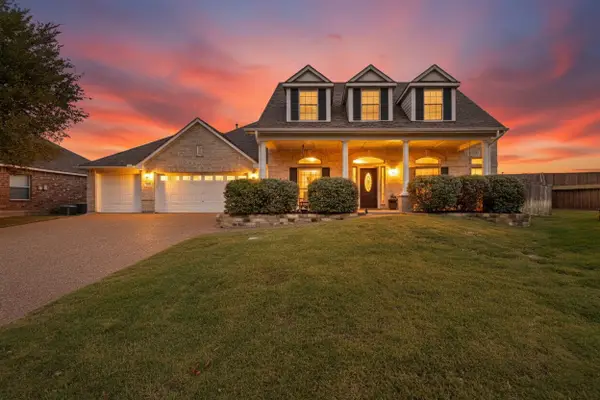 $600,000Active4 beds 4 baths3,096 sq. ft.
$600,000Active4 beds 4 baths3,096 sq. ft.614 Creek View Drive, Prosper, TX 75078
MLS# 21108142Listed by: WORTH CLARK REALTY
