2920 Clearwater Drive, Prosper, TX 75078
Local realty services provided by:Better Homes and Gardens Real Estate Rhodes Realty
Listed by: matt norton214-317-1964
Office: janus real estate group
MLS#:21100208
Source:GDAR
Price summary
- Price:$750,000
- Price per sq. ft.:$196.23
- Monthly HOA dues:$68.75
About this home
Truly IMMACULATE Prosper home is ready for you and your family!! This 5 bedroom, 4 full bathroom home is 3822 sqft and has the primary bedroom and full guest suite downstairs. Home features an open floor plan, extensive wood floors, an abundance of windows and natural light, ample storage, and high end finishes throughout!! Large living room with fireplace is open to a chef's kitchen that boasts a gas cooktop, stainless appliances, walk-in pantry, spice racks, 42” cabinets, and a huge center Island. The downstairs primary bedroom has double tray ceilings and a spa like bathroom with a walkin shower and separate tub. Downstairs you will also find has a study, formal dining, and oversized utility and MUD area with access to the oversized extended garage. Upstairs features a Texas size game room, media room, and 3 generous sized bedrooms that are split for privacy and have walk in closets. The backyard is perfect for entertaining and Summer BBQ's!! Outside you will find a covered patio with a gas fireplace, ceiling fan, and a gas stub for your grill. Ideal Prosper location just North of 380, close to great shopping, dining, the PGA headquarters, and other entertainment. Feeds to much desired Prosper ISD and is walking distance to the community park, playground, and pool. Hurry to see this turnkey Prosper BEAUTY!!!
Contact an agent
Home facts
- Year built:2016
- Listing ID #:21100208
- Added:41 day(s) ago
- Updated:December 11, 2025 at 01:24 PM
Rooms and interior
- Bedrooms:5
- Total bathrooms:4
- Full bathrooms:4
- Living area:3,822 sq. ft.
Heating and cooling
- Cooling:Central Air
- Heating:Natural Gas
Structure and exterior
- Roof:Composition
- Year built:2016
- Building area:3,822 sq. ft.
- Lot area:0.17 Acres
Schools
- High school:Richland
- Middle school:William Rushing
- Elementary school:Charles and Cindy Stuber
Finances and disclosures
- Price:$750,000
- Price per sq. ft.:$196.23
- Tax amount:$15,114
New listings near 2920 Clearwater Drive
- Open Sat, 12 to 2pmNew
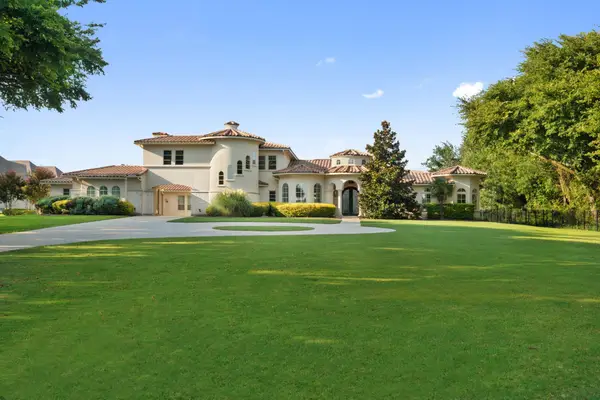 $3,200,000Active5 beds 6 baths5,908 sq. ft.
$3,200,000Active5 beds 6 baths5,908 sq. ft.3181 Brookhollow Court, Prosper, TX 75078
MLS# 21059737Listed by: GATEWAY REALTY - New
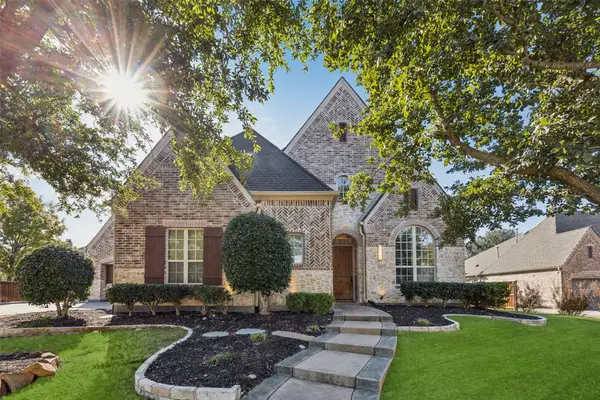 $1,299,000Active5 beds 6 baths4,403 sq. ft.
$1,299,000Active5 beds 6 baths4,403 sq. ft.4020 Chama Street, Prosper, TX 75078
MLS# 21119337Listed by: REAL BROKER, LLC - New
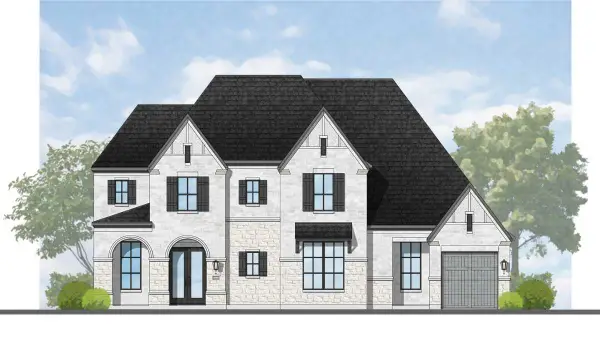 $1,416,344Active5 beds 8 baths4,394 sq. ft.
$1,416,344Active5 beds 8 baths4,394 sq. ft.610 Callisto Drive, Prosper, TX 75078
MLS# 21127612Listed by: HIGHLAND HOMES REALTY - New
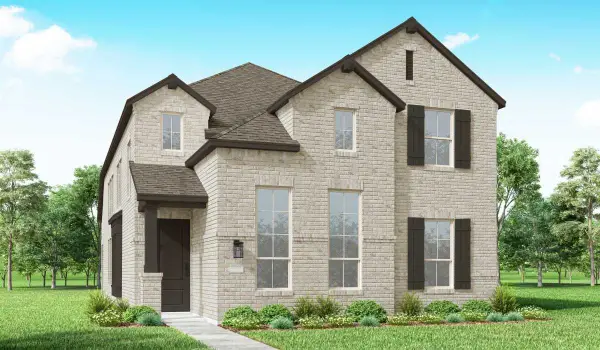 $566,935Active4 beds 3 baths2,579 sq. ft.
$566,935Active4 beds 3 baths2,579 sq. ft.1629 Asbury Lane, Celina, TX 75009
MLS# 21127391Listed by: HIGHLAND HOMES REALTY - New
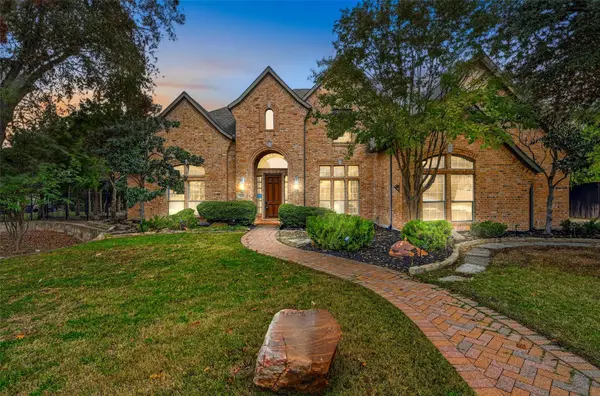 $929,900Active4 beds 4 baths3,973 sq. ft.
$929,900Active4 beds 4 baths3,973 sq. ft.720 Amistad Drive, Prosper, TX 75078
MLS# 21126561Listed by: REAL ESTATE DIPLOMATS - New
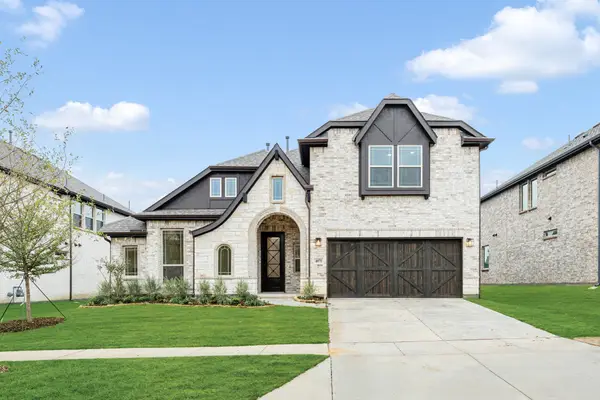 $789,990Active4 beds 3 baths3,285 sq. ft.
$789,990Active4 beds 3 baths3,285 sq. ft.4071 Zina Lane, Prosper, TX 75078
MLS# 21127043Listed by: VISIONS REALTY & INVESTMENTS - New
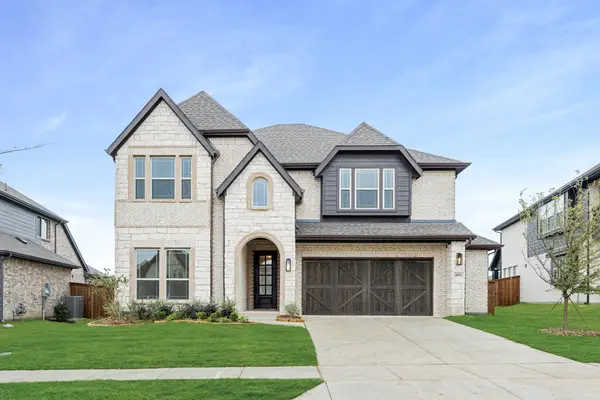 $824,990Active5 beds 4 baths3,558 sq. ft.
$824,990Active5 beds 4 baths3,558 sq. ft.4091 Zina Lane, Prosper, TX 75078
MLS# 21124830Listed by: VISIONS REALTY & INVESTMENTS - New
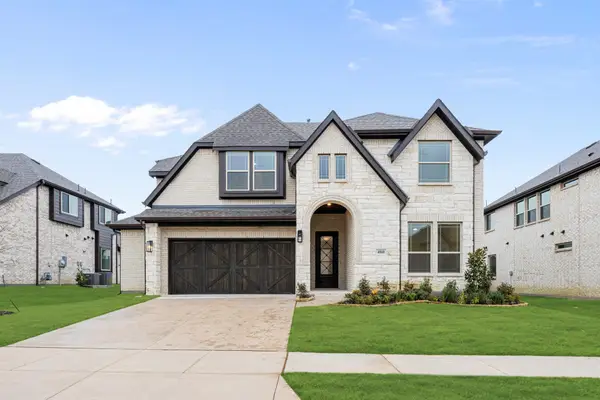 $699,990Active5 beds 4 baths2,628 sq. ft.
$699,990Active5 beds 4 baths2,628 sq. ft.4060 Zina Lane, Prosper, TX 75078
MLS# 21124869Listed by: VISIONS REALTY & INVESTMENTS - New
 $590,000Active5 beds 4 baths2,826 sq. ft.
$590,000Active5 beds 4 baths2,826 sq. ft.2911 Spring Creek Trail, Prosper, TX 75078
MLS# 21126857Listed by: FUNK REALTY GROUP, LLC - New
 $903,926Active4 beds 5 baths3,518 sq. ft.
$903,926Active4 beds 5 baths3,518 sq. ft.4131 Holland Court, Prosper, TX 75078
MLS# 21125938Listed by: COLLEEN FROST REAL ESTATE SERV
