2932 Eleanor Drive, Prosper, TX 75078
Local realty services provided by:Better Homes and Gardens Real Estate Winans
Listed by: cindy petty972-824-0631
Office: tina leigh realty
MLS#:20876179
Source:GDAR
Price summary
- Price:$514,990
- Price per sq. ft.:$246.52
- Monthly HOA dues:$133.33
About this home
Gorgeous Landon Homes in PROSPER ISD and minutes away from PGA Frisco with exceptional upgrades with 4 bedrooms, 3 baths, 1 living room, 1 dining room, game room, 2 car garage and covered back patio! Primary bedroom and one guest bedroom on first floor. Quartz counter tops in kitchen and all baths, stainless steel ENERGY STAR GE appliances, gas stove, paint grade soft close cabinets, 5 panel contemporary front door, decorative ceiling fans. Plush carpet in bedrooms and upstairs, vinyl wood look flooring in rest of home. Privacy fence with two gates, full sprinklers, upgraded landscape package, full gutters and more! Programmable Thermostat, Insulated Interior Corners, Fortiflash Waterproof Membrane around windows, PEX Plumbing, Vinyl Low E Tinted Glass Windows, 16 SEER HVAC System. HOA includes front and side yard maintenance, alley maintenance and pesticide control. Come view this single-family home with no adjoining living spaces. Photos are representational only and are not of the real property. Available for move in JULY 2025.
Contact an agent
Home facts
- Year built:2025
- Listing ID #:20876179
- Added:253 day(s) ago
- Updated:November 28, 2025 at 12:30 PM
Rooms and interior
- Bedrooms:4
- Total bathrooms:3
- Full bathrooms:3
- Living area:2,089 sq. ft.
Heating and cooling
- Cooling:Central Air
- Heating:Central
Structure and exterior
- Roof:Composition
- Year built:2025
- Building area:2,089 sq. ft.
Schools
- High school:Walnut Grove
- Middle school:Lorene Rogers
- Elementary school:Cynthia A Cockrell
Finances and disclosures
- Price:$514,990
- Price per sq. ft.:$246.52
New listings near 2932 Eleanor Drive
- New
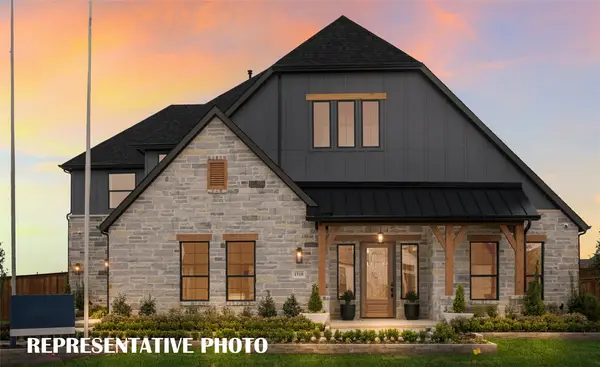 $1,284,433Active5 beds 7 baths4,440 sq. ft.
$1,284,433Active5 beds 7 baths4,440 sq. ft.1900 Coppin Drive, Prosper, TX 75078
MLS# 21118988Listed by: COLLEEN FROST REAL ESTATE SERV - Open Sun, 1 to 4pmNew
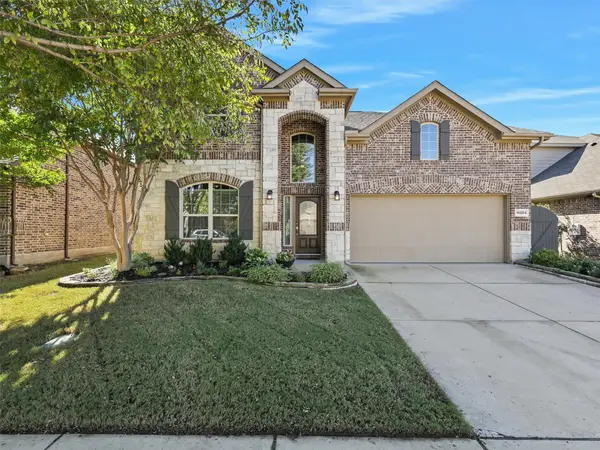 $558,000Active4 beds 4 baths3,002 sq. ft.
$558,000Active4 beds 4 baths3,002 sq. ft.16504 Toledo Bend Court, Prosper, TX 75078
MLS# 21105472Listed by: KELLER WILLIAMS FRISCO STARS - Open Sat, 1 to 4pmNew
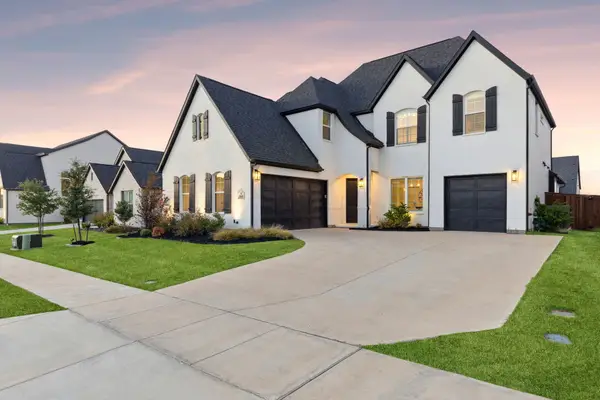 $899,000Active4 beds 5 baths3,648 sq. ft.
$899,000Active4 beds 5 baths3,648 sq. ft.3860 Porter Lane, Prosper, TX 75078
MLS# 21114683Listed by: MONUMENT REALTY - Open Sat, 12 to 2pmNew
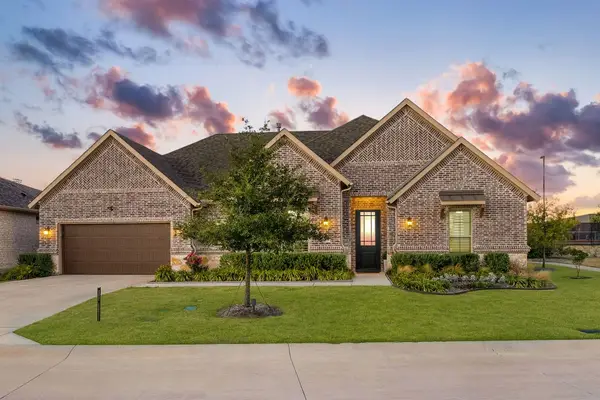 $675,000Active2 beds 3 baths2,265 sq. ft.
$675,000Active2 beds 3 baths2,265 sq. ft.4271 Naples Trail, Prosper, TX 75078
MLS# 21081719Listed by: COLDWELL BANKER REALTY - New
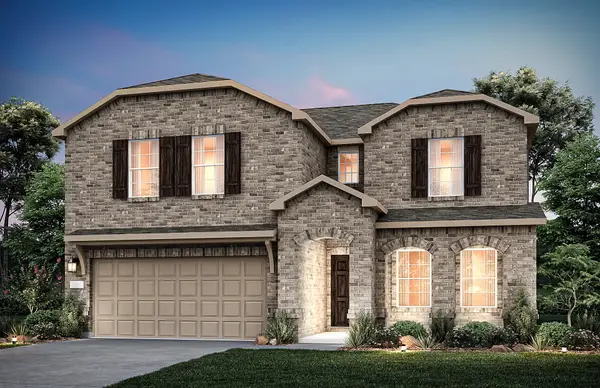 $384,350Active4 beds 3 baths2,762 sq. ft.
$384,350Active4 beds 3 baths2,762 sq. ft.14054 Kempt Drive, Pilot Point, TX 76258
MLS# 21117594Listed by: WILLIAM ROBERDS - New
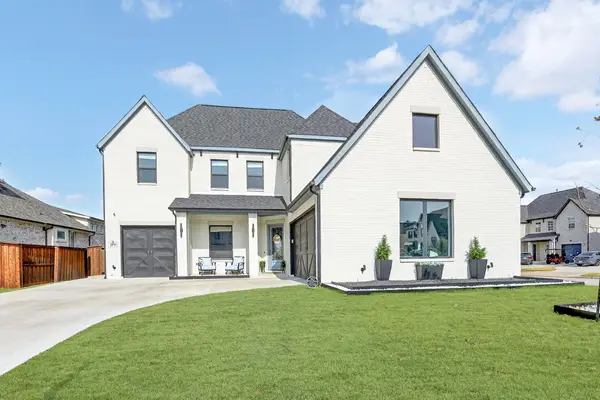 $1,215,000Active4 beds 5 baths3,648 sq. ft.
$1,215,000Active4 beds 5 baths3,648 sq. ft.3950 Medio Creek Drive, Prosper, TX 75078
MLS# 21114350Listed by: COLDWELL BANKER REALTY FRISCO - New
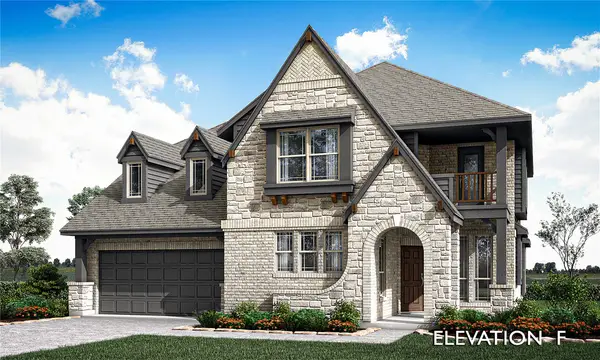 $799,990Active5 beds 4 baths3,192 sq. ft.
$799,990Active5 beds 4 baths3,192 sq. ft.4070 Zina Lane, Prosper, TX 75078
MLS# 21104954Listed by: VISIONS REALTY & INVESTMENTS - New
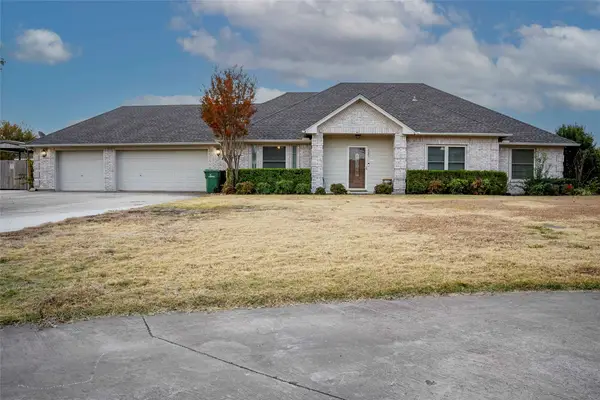 $690,000Active4 beds 2 baths2,699 sq. ft.
$690,000Active4 beds 2 baths2,699 sq. ft.2201 Bradford Drive, Prosper, TX 75078
MLS# 21116084Listed by: ALL CITY REAL ESTATE LTD. CO 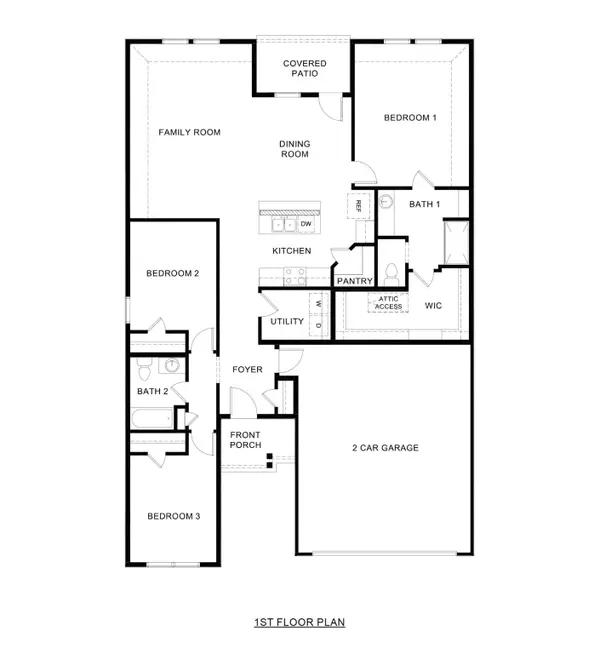 $275,490Pending3 beds 2 baths1,601 sq. ft.
$275,490Pending3 beds 2 baths1,601 sq. ft.749 Lantana Lane, Pilot Point, TX 76258
MLS# 21116113Listed by: D.R. HORTON, AMERICA'S BUILDER- New
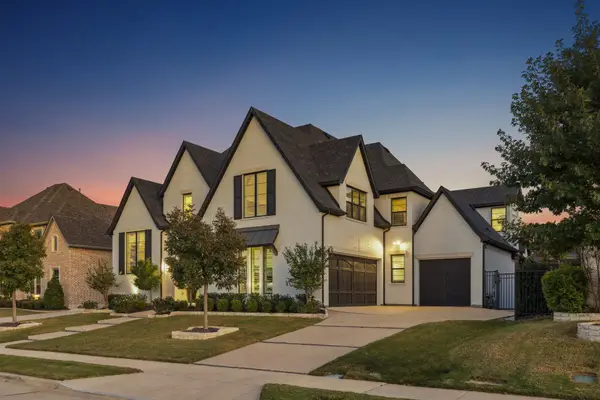 $1,555,000Active5 beds 5 baths4,813 sq. ft.
$1,555,000Active5 beds 5 baths4,813 sq. ft.1000 Circle J Trail, Prosper, TX 75078
MLS# 21105663Listed by: EBBY HALLIDAY REALTORS
