3051 Kennington Drive, Prosper, TX 75078
Local realty services provided by:Better Homes and Gardens Real Estate Edwards & Associates
Listed by: jd tomlin, brittainy lykins817-913-4129
Office: exp realty
MLS#:20961061
Source:GDAR
Price summary
- Price:$800,000
- Price per sq. ft.:$204.34
- Monthly HOA dues:$83.33
About this home
Back on market and ready to find a new Buyer! Stunning home on over a one-third acre lot in Prosper's Parks at Legacy! Highly-desired 5 bedroom, 4.1 bathroom floor plan built by Dunhill Homes with a downstairs primary suite, guest suite, designated office, media room & game room! Beautiful landscaping, brick & stone facade, & covered front porch with sitting area create incredible curb appeal. As you enter the home, the spacious two-story foyer opens to arched entryways, rich crown molding, wainscoting, beamed ceilings, wood flooring, & neutral paint. Situated at the front of the home for privacy, the office is fitted with french doors, built-in shelving, a window seat, & custom window treatments. The living room showcases a beamed cathedral ceiling & gas fireplace & opens seamlessly to the showstopper kitchen with lighted display cabinets, quartz counters, island, gas cooktop, vented hood, double ovens, huge walk-in pantry, & butler's pantry for easy access to dining room. Breakfast room provides ample space for a large table & enjoys views of the backyard. Private primary suite is located at the back of the house & features a large bedroom with sitting area & bathroom with quartz counters, separate vanities, a garden tub, & doorless walk-in shower. Three additional bedrooms with walk-in closets & en suite bathrooms are located upstairs. Anchoring this space is the game room with Juliet balcony & the media room with lighted pillars for ambiance! Roof replaced June 2025! Amenities include a community pool with splash pad, playground, & covered pavilion. Zoned for Prosper ISD's new Richland High School!
Contact an agent
Home facts
- Year built:2018
- Listing ID #:20961061
- Added:190 day(s) ago
- Updated:December 14, 2025 at 08:13 AM
Rooms and interior
- Bedrooms:5
- Total bathrooms:5
- Full bathrooms:4
- Half bathrooms:1
- Living area:3,915 sq. ft.
Heating and cooling
- Cooling:Ceiling Fans, Central Air, Electric, Zoned
- Heating:Central, Fireplaces, Natural Gas, Zoned
Structure and exterior
- Roof:Composition
- Year built:2018
- Building area:3,915 sq. ft.
- Lot area:0.34 Acres
Schools
- High school:Prosper
- Middle school:William Rushing
- Elementary school:Charles and Cindy Stuber
Finances and disclosures
- Price:$800,000
- Price per sq. ft.:$204.34
- Tax amount:$13,749
New listings near 3051 Kennington Drive
- New
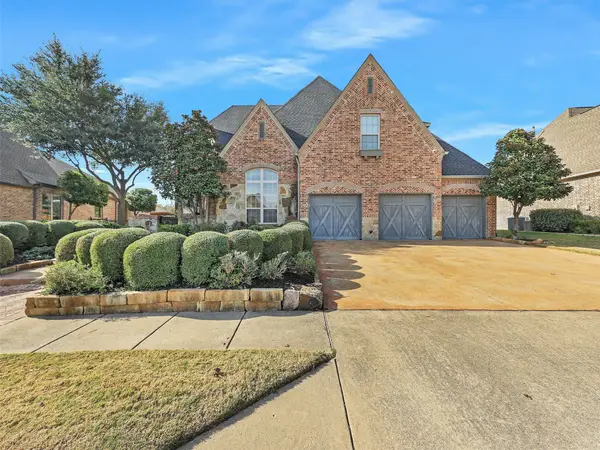 $1,099,000Active5 beds 6 baths4,558 sq. ft.
$1,099,000Active5 beds 6 baths4,558 sq. ft.4330 Wilson Creek Trail, Prosper, TX 75078
MLS# 21131429Listed by: TEXAS PREMIER REALTY - New
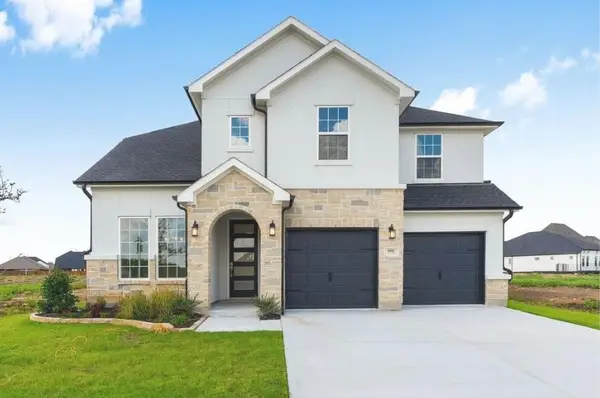 $799,000Active4 beds 3 baths3,050 sq. ft.
$799,000Active4 beds 3 baths3,050 sq. ft.2008 Montgomery Lane, Prosper, TX 75078
MLS# 21130609Listed by: SEVENHAUS REALTY - New
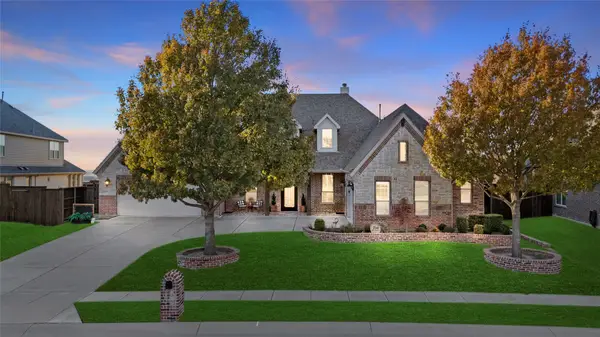 $950,000Active3 beds 4 baths3,021 sq. ft.
$950,000Active3 beds 4 baths3,021 sq. ft.750 Moss Glen Drive, Prosper, TX 75078
MLS# 21131314Listed by: KELLER WILLIAMS LEGACY - Open Sun, 12 to 2pmNew
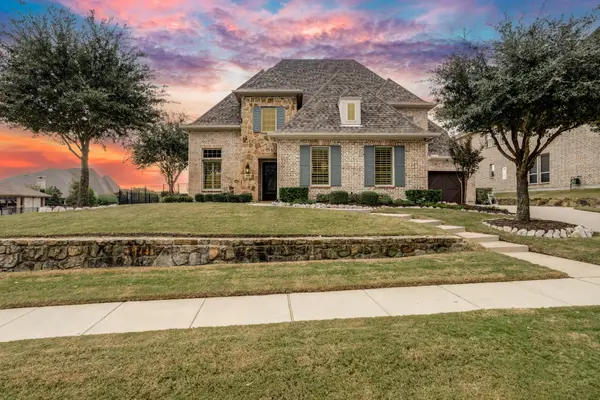 $1,299,000Active5 beds 5 baths4,385 sq. ft.
$1,299,000Active5 beds 5 baths4,385 sq. ft.2970 Sunny Hill Lane, Prosper, TX 75078
MLS# 21130381Listed by: TAYLOR REALTY ASSOCIATES - New
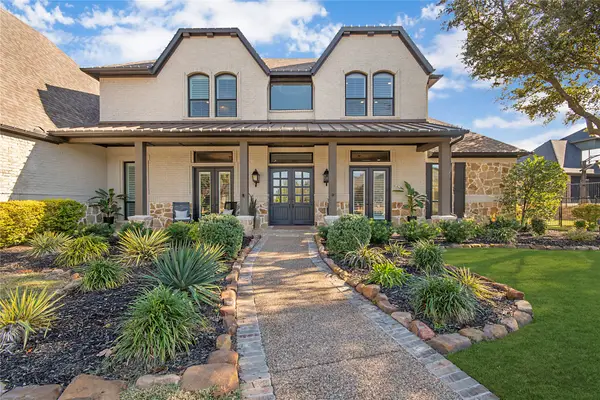 $2,175,000Active5 beds 6 baths5,734 sq. ft.
$2,175,000Active5 beds 6 baths5,734 sq. ft.1190 Crooked Stick Drive, Prosper, TX 75078
MLS# 21122300Listed by: BRIGGS FREEMAN SOTHEBY'S INT'L - Open Sun, 1am to 3pmNew
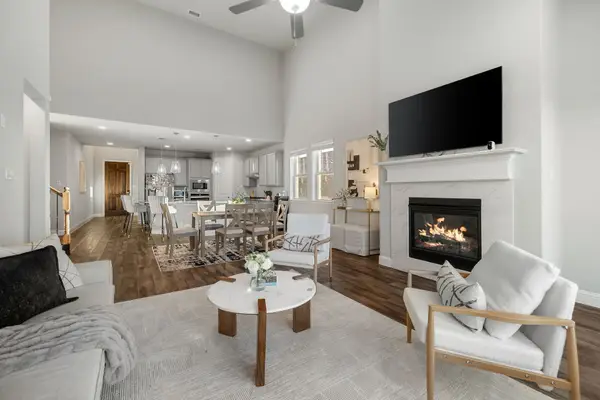 $640,000Active4 beds 3 baths2,676 sq. ft.
$640,000Active4 beds 3 baths2,676 sq. ft.1030 Speargrass, Prosper, TX 75078
MLS# 21129597Listed by: EXP REALTY - New
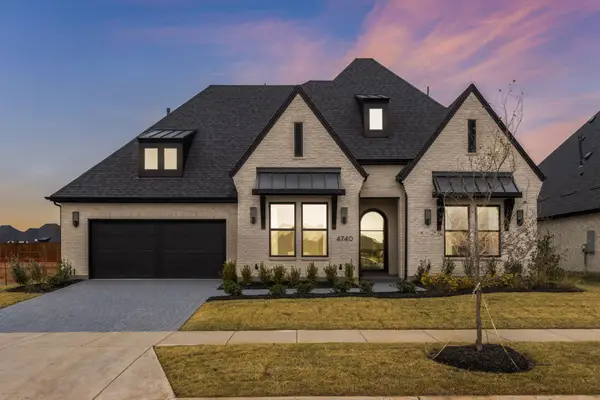 $1,410,000Active4 beds 5 baths4,368 sq. ft.
$1,410,000Active4 beds 5 baths4,368 sq. ft.4740 Zelder Street, Prosper, TX 75078
MLS# 21130443Listed by: MONUMENT REALTY - New
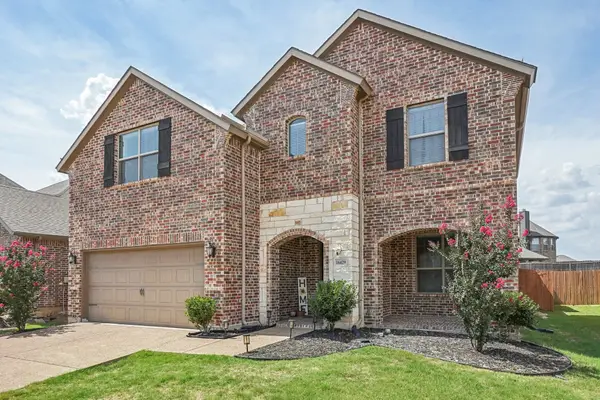 $525,000Active4 beds 4 baths2,554 sq. ft.
$525,000Active4 beds 4 baths2,554 sq. ft.16429 Stillhouse Hollow Court, Prosper, TX 75078
MLS# 21127403Listed by: REAL - New
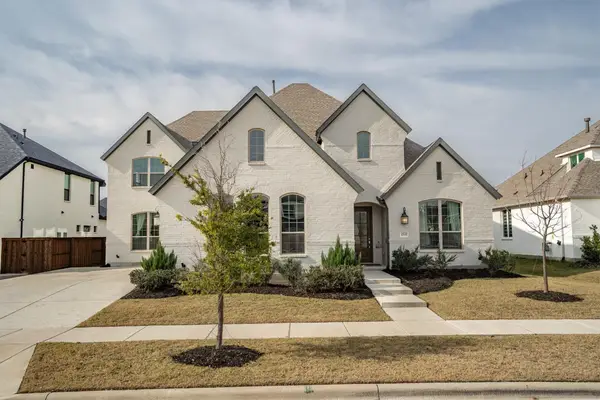 $1,095,000Active5 beds 6 baths4,828 sq. ft.
$1,095,000Active5 beds 6 baths4,828 sq. ft.4560 Silver Spur Drive, Prosper, TX 75078
MLS# 21127594Listed by: LOCAL PRO REALTY LLC - New
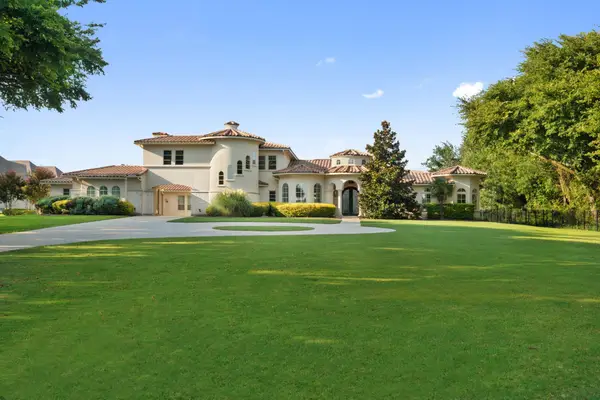 $3,200,000Active5 beds 6 baths5,908 sq. ft.
$3,200,000Active5 beds 6 baths5,908 sq. ft.3181 Brookhollow Court, Prosper, TX 75078
MLS# 21059737Listed by: GATEWAY REALTY
