3460 Redpine Drive, Prosper, TX 75078
Local realty services provided by:Better Homes and Gardens Real Estate Senter, REALTORS(R)
Listed by: kam gill972-335-6564
Office: ebby halliday realtors
MLS#:20961153
Source:GDAR
Price summary
- Price:$1,250,000
- Price per sq. ft.:$272.03
- Monthly HOA dues:$121.67
About this home
Immaculate 5-bedroom, 4.5-bath home in highly sought-after Whitley Place, Prosper ISD. Featuring dual offices, dual game rooms, a media room, and a temperature-controlled storage room, this luxury residence blends open-concept living with refined finishes throughout. The light-filled family room impresses with beamed ceilings, a stone fireplace, and seamless flow to the chef’s kitchen with quartz counters, double ovens, 6-burner gas range, and oversized island. Two dedicated offices provide flexible work-from-home options, while upstairs includes two game rooms—one with built-in desks and the other with a wet bar. The private owner’s suite features a spa-inspired bath and expansive walk-in closet, while a first-floor guest suite offers privacy on the opposite side. Each bedroom has adjoining bath access, with powder baths conveniently located on both levels. Outdoors, the flat .32-acre lot is ready for your dream pool, putting green, or outdoor kitchen. Zoned to top-rated Cockrell Elementary, Rogers Middle, and Walnut Grove High School. Buyer receives a BRAND NEW ROOF and gutters—choose your shingle and gutter colors! No MUD or PID. Minutes to Prosper’s best dining, shopping, and entertainment. Buyer may be eligible for a credit up to 2% of purchase price when using preferred lender—contact listing agent for details!
Contact an agent
Home facts
- Year built:2016
- Listing ID #:20961153
- Added:190 day(s) ago
- Updated:December 14, 2025 at 12:43 PM
Rooms and interior
- Bedrooms:5
- Total bathrooms:6
- Full bathrooms:4
- Half bathrooms:2
- Living area:4,595 sq. ft.
Heating and cooling
- Cooling:Central Air
- Heating:Central
Structure and exterior
- Roof:Composition
- Year built:2016
- Building area:4,595 sq. ft.
- Lot area:0.32 Acres
Schools
- High school:Walnut Grove
- Middle school:Lorene Rogers
- Elementary school:Cynthia A Cockrell
Finances and disclosures
- Price:$1,250,000
- Price per sq. ft.:$272.03
New listings near 3460 Redpine Drive
- New
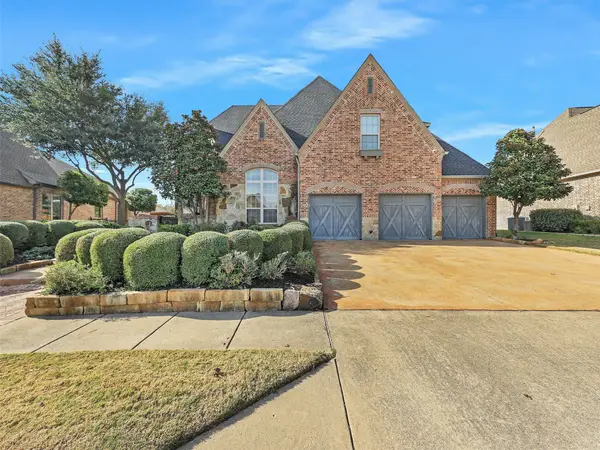 $1,099,000Active5 beds 6 baths4,558 sq. ft.
$1,099,000Active5 beds 6 baths4,558 sq. ft.4330 Wilson Creek Trail, Prosper, TX 75078
MLS# 21131429Listed by: TEXAS PREMIER REALTY - New
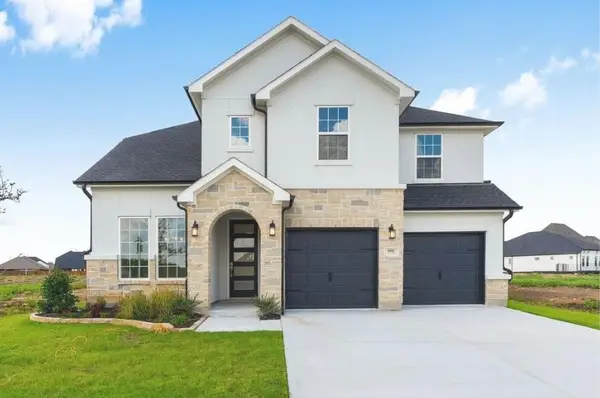 $799,000Active4 beds 3 baths3,050 sq. ft.
$799,000Active4 beds 3 baths3,050 sq. ft.2008 Montgomery Lane, Prosper, TX 75078
MLS# 21130609Listed by: SEVENHAUS REALTY - New
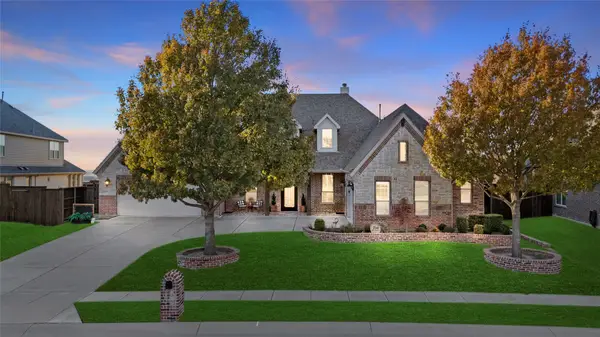 $950,000Active3 beds 4 baths3,021 sq. ft.
$950,000Active3 beds 4 baths3,021 sq. ft.750 Moss Glen Drive, Prosper, TX 75078
MLS# 21131314Listed by: KELLER WILLIAMS LEGACY - Open Sun, 12 to 2pmNew
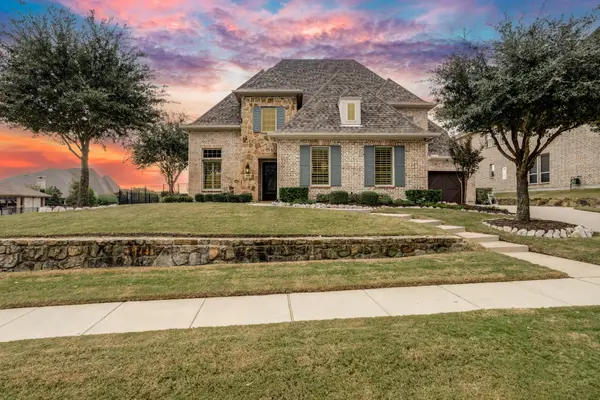 $1,299,000Active5 beds 5 baths4,385 sq. ft.
$1,299,000Active5 beds 5 baths4,385 sq. ft.2970 Sunny Hill Lane, Prosper, TX 75078
MLS# 21130381Listed by: TAYLOR REALTY ASSOCIATES - New
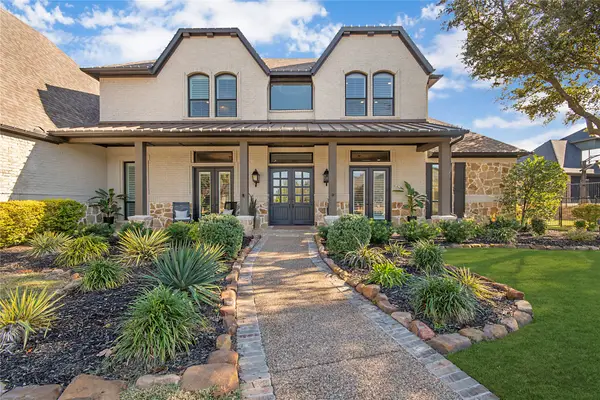 $2,175,000Active5 beds 6 baths5,734 sq. ft.
$2,175,000Active5 beds 6 baths5,734 sq. ft.1190 Crooked Stick Drive, Prosper, TX 75078
MLS# 21122300Listed by: BRIGGS FREEMAN SOTHEBY'S INT'L - Open Sun, 1am to 3pmNew
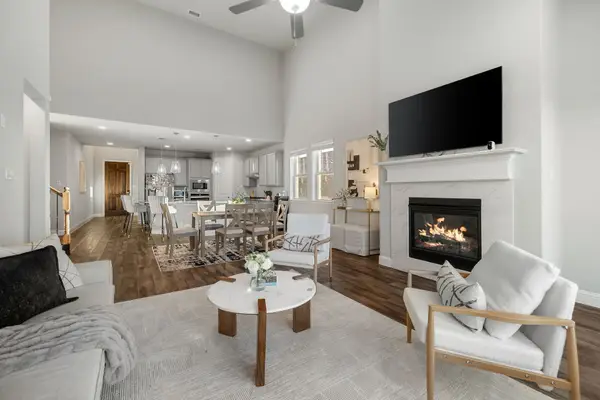 $640,000Active4 beds 3 baths2,676 sq. ft.
$640,000Active4 beds 3 baths2,676 sq. ft.1030 Speargrass, Prosper, TX 75078
MLS# 21129597Listed by: EXP REALTY - New
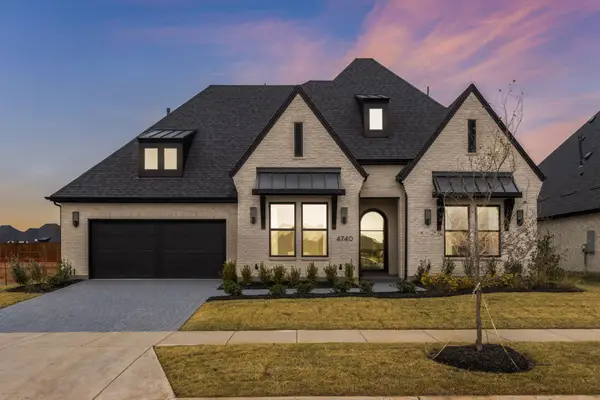 $1,410,000Active4 beds 5 baths4,368 sq. ft.
$1,410,000Active4 beds 5 baths4,368 sq. ft.4740 Zelder Street, Prosper, TX 75078
MLS# 21130443Listed by: MONUMENT REALTY - New
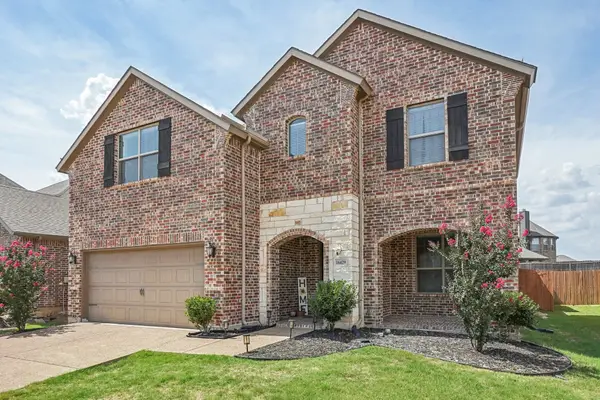 $525,000Active4 beds 4 baths2,554 sq. ft.
$525,000Active4 beds 4 baths2,554 sq. ft.16429 Stillhouse Hollow Court, Prosper, TX 75078
MLS# 21127403Listed by: REAL - New
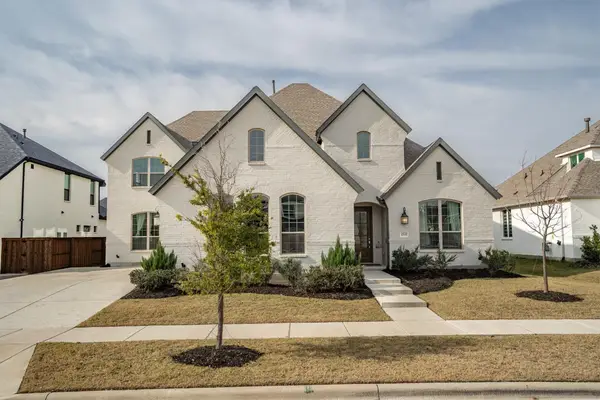 $1,095,000Active5 beds 6 baths4,828 sq. ft.
$1,095,000Active5 beds 6 baths4,828 sq. ft.4560 Silver Spur Drive, Prosper, TX 75078
MLS# 21127594Listed by: LOCAL PRO REALTY LLC - New
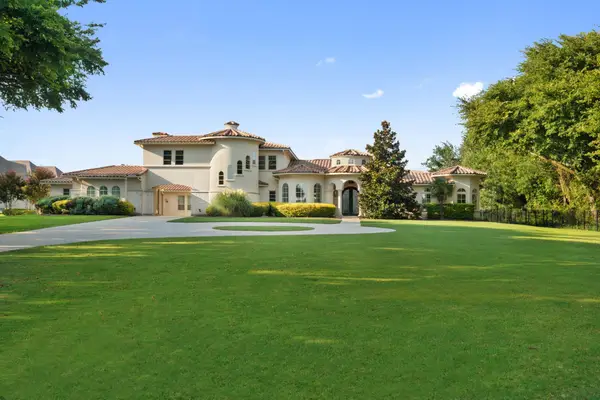 $3,200,000Active5 beds 6 baths5,908 sq. ft.
$3,200,000Active5 beds 6 baths5,908 sq. ft.3181 Brookhollow Court, Prosper, TX 75078
MLS# 21059737Listed by: GATEWAY REALTY
