3511 Briarcliff Drive, Prosper, TX 75078
Local realty services provided by:Better Homes and Gardens Real Estate Senter, REALTORS(R)
Listed by: denton aguam, natalie theisen972-599-7000
Office: keller williams legacy
MLS#:20949221
Source:GDAR
Price summary
- Price:$950,000
- Price per sq. ft.:$251.39
- Monthly HOA dues:$122
About this home
Welcome to your dream home! This exceptional 4-bedroom, 5-bathroom Highland Home in the sought-after Whitley Place community is everything you've been waiting for! Immaculately maintained and move-in ready, it shows like a model home and offers all the upgrades and thoughtful design touches you could imagine. You are greeted by lush landscaping and incredible curb appeal as you step inside to a grand entry flooded with natural light, setting the tone for this elegant, open-concept home. The spacious floor plan features gorgeous wood floors, a designer color palette, and stunning lighting fixtures throughout, creating a warm and welcoming atmosphere. You'll love the executive study, perfect for working from home, and the formal dining area ideal for entertaining. The heart of the home is the expansive living space and kitchen, featuring built-in cabinetry, dry bar, and dual walk-in pantries - perfect for both everyday living and hosting family and friends. The private owners retreat boasts a beautiful bay window, offering picturesque views of the backyard oasis. The spa-like master bath and laundry access through the master closet are added touches of luxury. The downstairs media room with surround sound is perfect for movie nights, and the mudroom offers plenty of storage for everyday essentials. Upstairs hosts a game room with a built-in study nook plus a snack bar with fridge, as well as two bedrooms & baths. Your backyard oasis is a dream come true and sure to impress, offering privacy with no neighbors directly behind. The covered patio, built-in gas grill, and pool & spa create the perfect setting for outdoor living and entertaining You'll enjoy easy access to two community pools, scenic walking trails, and an ideal location within Prosper ISD - with Cockrell Elementary in the neighborhood and Walnut Grove High School just around the corner. This is a rare opportunity to own a move-in ready, upgraded home in one of Prosper's most desirable communities!
Contact an agent
Home facts
- Year built:2017
- Listing ID #:20949221
- Added:274 day(s) ago
- Updated:November 25, 2025 at 05:42 PM
Rooms and interior
- Bedrooms:4
- Total bathrooms:5
- Full bathrooms:3
- Half bathrooms:2
- Living area:3,779 sq. ft.
Heating and cooling
- Cooling:Ceiling Fans, Central Air, Electric
- Heating:Central, Natural Gas
Structure and exterior
- Year built:2017
- Building area:3,779 sq. ft.
- Lot area:0.24 Acres
Schools
- High school:Walnut Grove
- Middle school:Lorene Rogers
- Elementary school:Cynthia A Cockrell
Finances and disclosures
- Price:$950,000
- Price per sq. ft.:$251.39
- Tax amount:$16,976
New listings near 3511 Briarcliff Drive
- New
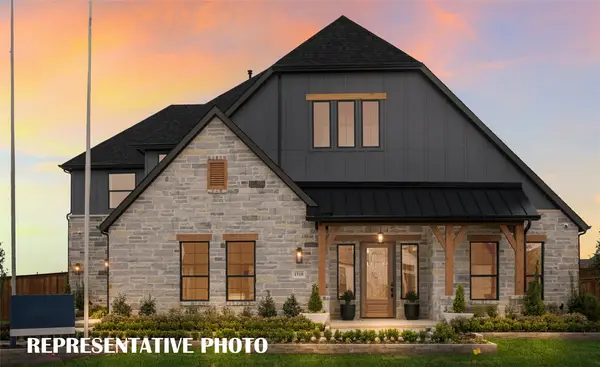 $1,284,433Active5 beds 7 baths4,440 sq. ft.
$1,284,433Active5 beds 7 baths4,440 sq. ft.1900 Coppin Drive, Prosper, TX 75078
MLS# 21118988Listed by: COLLEEN FROST REAL ESTATE SERV - Open Sun, 1 to 4pmNew
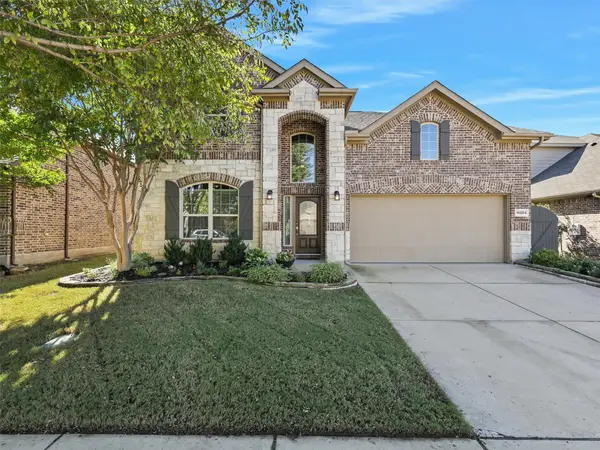 $558,000Active4 beds 4 baths3,002 sq. ft.
$558,000Active4 beds 4 baths3,002 sq. ft.16504 Toledo Bend Court, Prosper, TX 75078
MLS# 21105472Listed by: KELLER WILLIAMS FRISCO STARS - New
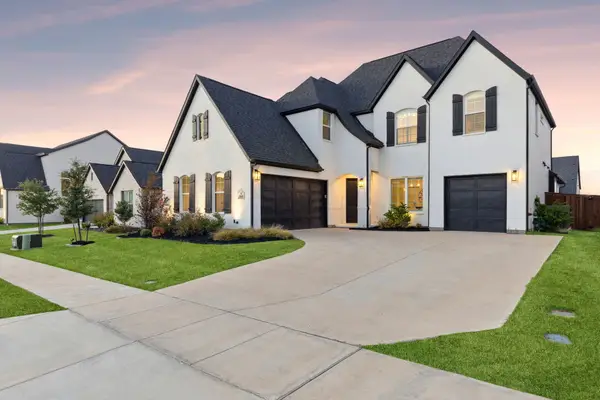 $899,000Active4 beds 5 baths3,648 sq. ft.
$899,000Active4 beds 5 baths3,648 sq. ft.3860 Porter Lane, Prosper, TX 75078
MLS# 21114683Listed by: MONUMENT REALTY - Open Sat, 12 to 2pmNew
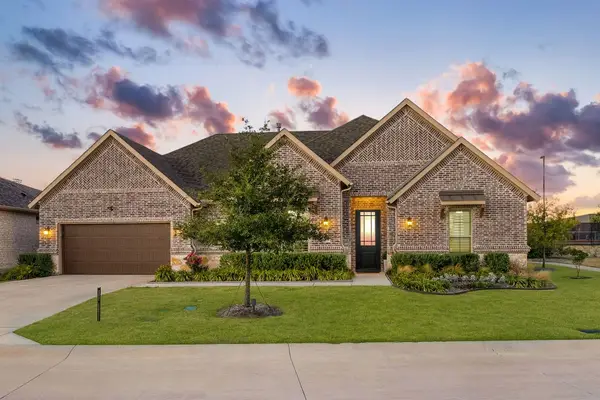 $675,000Active2 beds 3 baths2,265 sq. ft.
$675,000Active2 beds 3 baths2,265 sq. ft.4271 Naples Trail, Prosper, TX 75078
MLS# 21081719Listed by: COLDWELL BANKER REALTY - New
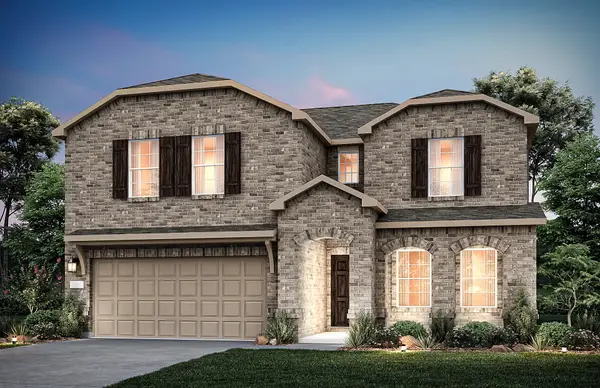 $384,350Active4 beds 3 baths2,762 sq. ft.
$384,350Active4 beds 3 baths2,762 sq. ft.14054 Kempt Drive, Pilot Point, TX 76258
MLS# 21117594Listed by: WILLIAM ROBERDS - New
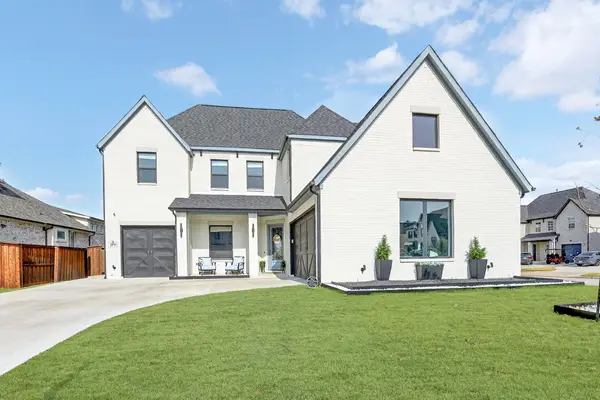 $1,215,000Active4 beds 5 baths3,648 sq. ft.
$1,215,000Active4 beds 5 baths3,648 sq. ft.3950 Medio Creek Drive, Prosper, TX 75078
MLS# 21114350Listed by: COLDWELL BANKER REALTY FRISCO - New
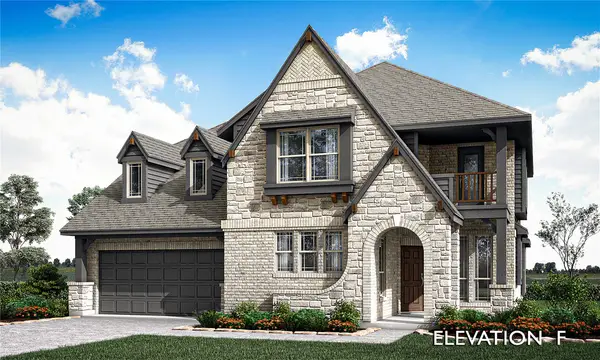 $799,990Active5 beds 4 baths3,192 sq. ft.
$799,990Active5 beds 4 baths3,192 sq. ft.4070 Zina Lane, Prosper, TX 75078
MLS# 21104954Listed by: VISIONS REALTY & INVESTMENTS - New
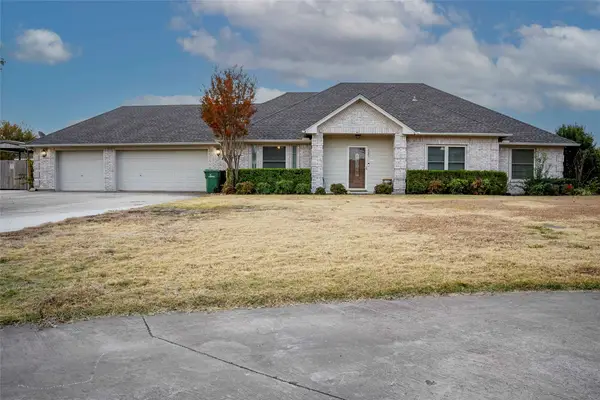 $690,000Active4 beds 2 baths2,699 sq. ft.
$690,000Active4 beds 2 baths2,699 sq. ft.2201 Bradford Drive, Prosper, TX 75078
MLS# 21116084Listed by: ALL CITY REAL ESTATE LTD. CO 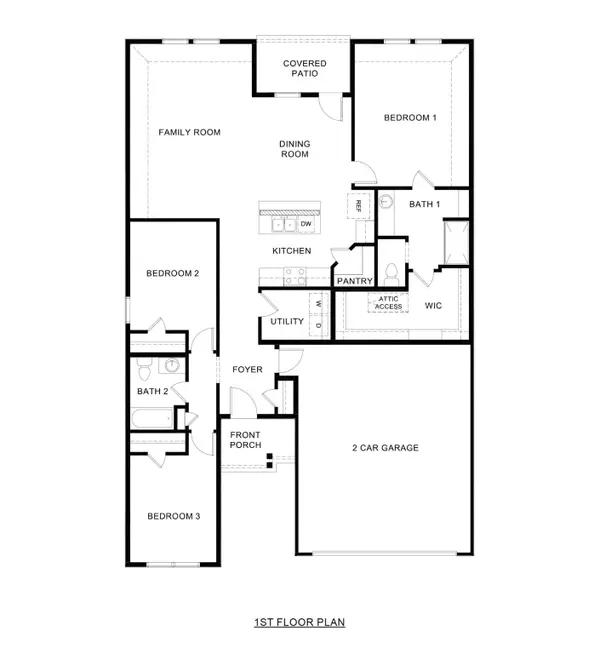 $275,490Pending3 beds 2 baths1,601 sq. ft.
$275,490Pending3 beds 2 baths1,601 sq. ft.749 Lantana Lane, Pilot Point, TX 76258
MLS# 21116113Listed by: D.R. HORTON, AMERICA'S BUILDER- New
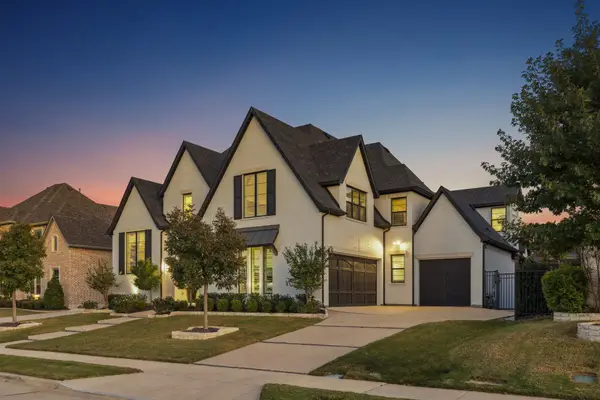 $1,555,000Active5 beds 5 baths4,813 sq. ft.
$1,555,000Active5 beds 5 baths4,813 sq. ft.1000 Circle J Trail, Prosper, TX 75078
MLS# 21105663Listed by: EBBY HALLIDAY REALTORS
