3671 Touchstone Court, Prosper, TX 75078
Local realty services provided by:Better Homes and Gardens Real Estate Senter, REALTORS(R)
3671 Touchstone Court,Prosper, TX 75078
$1,150,000Last list price
- 4 Beds
- 3 Baths
- - sq. ft.
- Single family
- Sold
Listed by: pam schelldorf972-562-3969
Office: ebby halliday realtors
MLS#:21083587
Source:GDAR
Sorry, we are unable to map this address
Price summary
- Price:$1,150,000
- Monthly HOA dues:$121.67
About this home
Hard to find One-Story Home tucked away on a cul-de-sac and siding to a lush, treed greenbelt! This beautiful Highland one-story home with custom features throughout offers luxury, privacy, and spectacular views—all with no MUD or PID! Step through the elegant foyer into an inviting interior featuring warm wood floors that flow throughout the formal dining room, spacious living room, gourmet kitchen, and private office. The open family room features a raised hearth stone fireplace with views onto the covered patio that overlook the pool and greenbelt. The gourmet kitchen is a chef's delight, complete with a large center quartz island, granite countertops, double ovens, a 6-burner gas cooktop, and a charming breakfast nook with custom built-ins. A butler’s pantry with built-in wine rack and wine refrigerator make entertaining effortless. Retreat to the luxurious primary suite where a wall of windows frames peaceful views of the sparkling pool, spa, outdoor fireplace, and your very own putting green. The secondary bedrooms are split for privacy. Other features include plantation shutters, laundry room built-ins with sink, 3-car tandem garage. This is more than just a home—it’s a private sanctuary built for both relaxation and entertaining.
Contact an agent
Home facts
- Year built:2015
- Listing ID #:21083587
- Added:51 day(s) ago
- Updated:December 14, 2025 at 06:58 AM
Rooms and interior
- Bedrooms:4
- Total bathrooms:3
- Full bathrooms:3
Heating and cooling
- Cooling:Central Air, Electric
- Heating:Central, Natural Gas
Structure and exterior
- Roof:Composition
- Year built:2015
Schools
- High school:Walnut Grove
- Middle school:Lorene Rogers
- Elementary school:Cynthia A Cockrell
Finances and disclosures
- Price:$1,150,000
- Tax amount:$18,736
New listings near 3671 Touchstone Court
- New
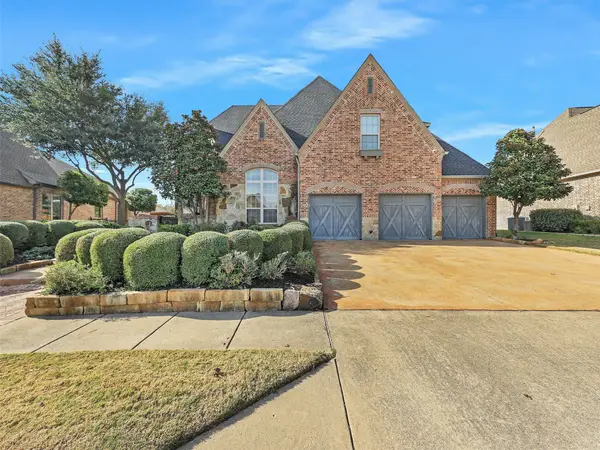 $1,099,000Active5 beds 6 baths4,558 sq. ft.
$1,099,000Active5 beds 6 baths4,558 sq. ft.4330 Wilson Creek Trail, Prosper, TX 75078
MLS# 21131429Listed by: TEXAS PREMIER REALTY - New
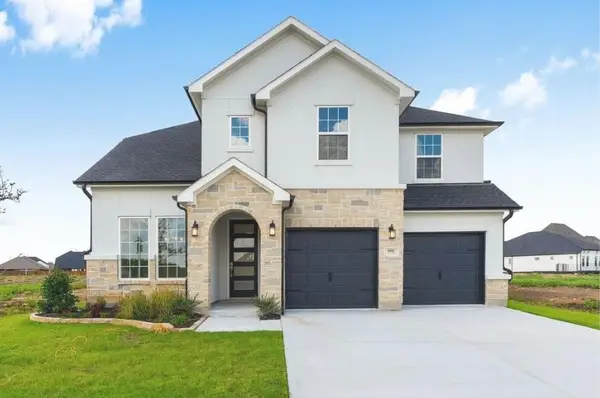 $799,000Active4 beds 3 baths3,050 sq. ft.
$799,000Active4 beds 3 baths3,050 sq. ft.2008 Montgomery Lane, Prosper, TX 75078
MLS# 21130609Listed by: SEVENHAUS REALTY - New
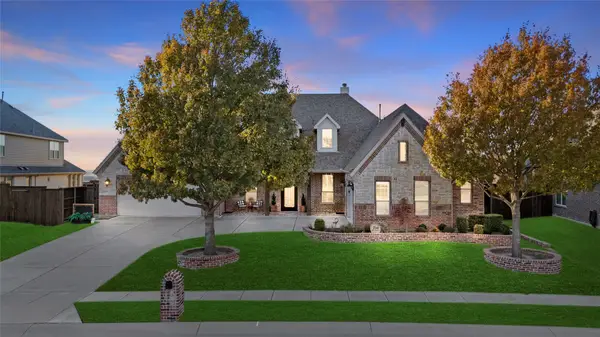 $950,000Active3 beds 4 baths3,021 sq. ft.
$950,000Active3 beds 4 baths3,021 sq. ft.750 Moss Glen Drive, Prosper, TX 75078
MLS# 21131314Listed by: KELLER WILLIAMS LEGACY - Open Sun, 12 to 2pmNew
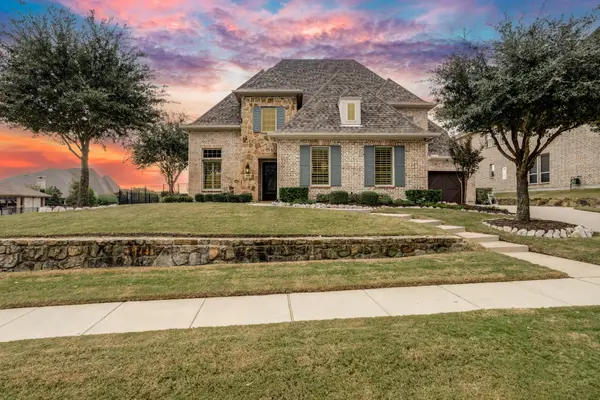 $1,299,000Active5 beds 5 baths4,385 sq. ft.
$1,299,000Active5 beds 5 baths4,385 sq. ft.2970 Sunny Hill Lane, Prosper, TX 75078
MLS# 21130381Listed by: TAYLOR REALTY ASSOCIATES - New
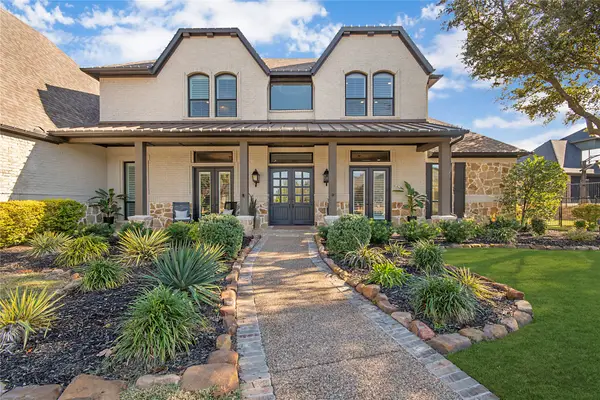 $2,175,000Active5 beds 6 baths5,734 sq. ft.
$2,175,000Active5 beds 6 baths5,734 sq. ft.1190 Crooked Stick Drive, Prosper, TX 75078
MLS# 21122300Listed by: BRIGGS FREEMAN SOTHEBY'S INT'L - Open Sun, 1am to 3pmNew
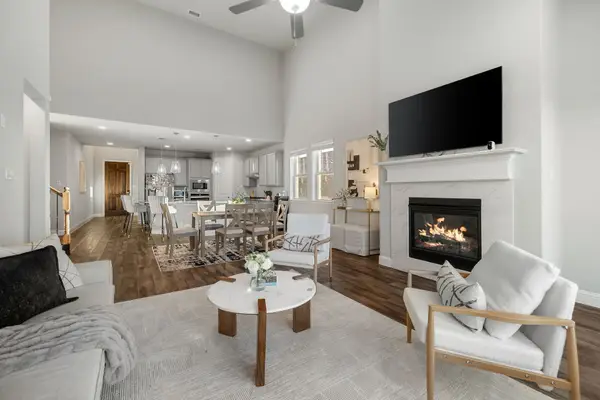 $640,000Active4 beds 3 baths2,676 sq. ft.
$640,000Active4 beds 3 baths2,676 sq. ft.1030 Speargrass, Prosper, TX 75078
MLS# 21129597Listed by: EXP REALTY - New
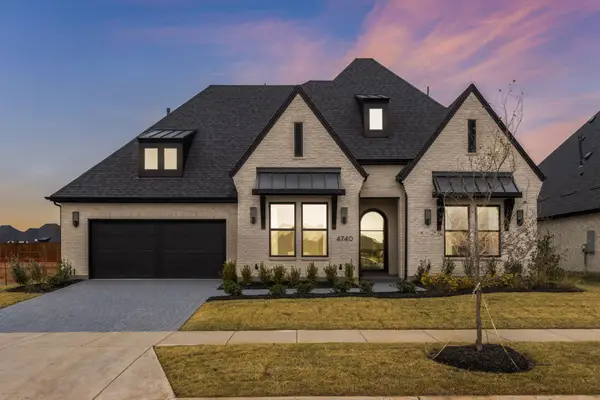 $1,410,000Active4 beds 5 baths4,368 sq. ft.
$1,410,000Active4 beds 5 baths4,368 sq. ft.4740 Zelder Street, Prosper, TX 75078
MLS# 21130443Listed by: MONUMENT REALTY - New
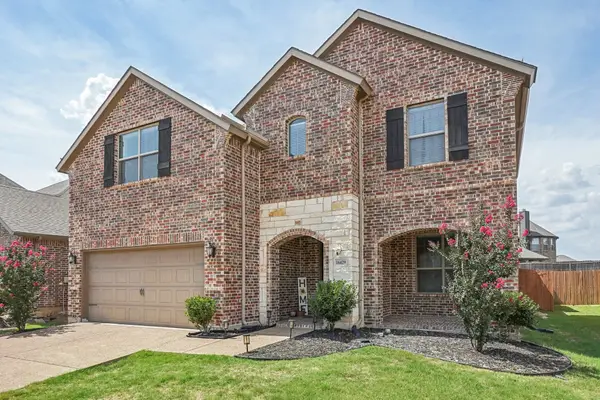 $525,000Active4 beds 4 baths2,554 sq. ft.
$525,000Active4 beds 4 baths2,554 sq. ft.16429 Stillhouse Hollow Court, Prosper, TX 75078
MLS# 21127403Listed by: REAL - New
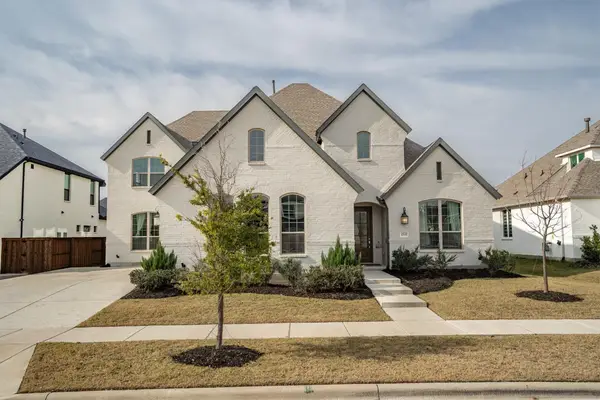 $1,095,000Active5 beds 6 baths4,828 sq. ft.
$1,095,000Active5 beds 6 baths4,828 sq. ft.4560 Silver Spur Drive, Prosper, TX 75078
MLS# 21127594Listed by: LOCAL PRO REALTY LLC - New
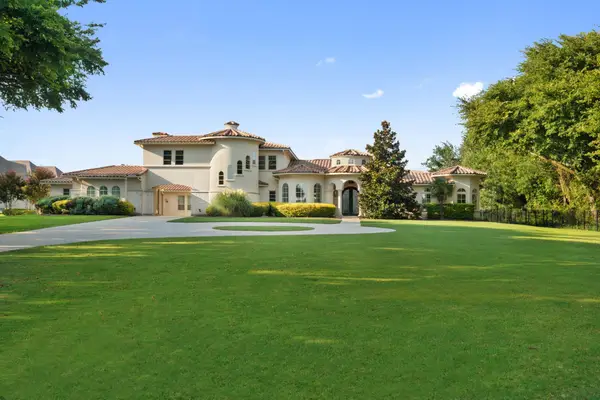 $3,200,000Active5 beds 6 baths5,908 sq. ft.
$3,200,000Active5 beds 6 baths5,908 sq. ft.3181 Brookhollow Court, Prosper, TX 75078
MLS# 21059737Listed by: GATEWAY REALTY
