4051 Berylline Lane, Prosper, TX 75078
Local realty services provided by:Better Homes and Gardens Real Estate Rhodes Realty
Listed by: carole campbell469-280-0008
Office: colleen frost real estate serv
MLS#:21113109
Source:GDAR
Price summary
- Price:$1,262,697
- Price per sq. ft.:$301.5
- Monthly HOA dues:$210
About this home
SOUTHGATE HOMES MADISON II floor plan. Experience sophisticated living in this meticulously crafted five-bedroom, five-and-a-half-bathroom home designed for anyone seeking the perfect blend of charm and functionality. The contemporary gray brick with refined dark accents sets the tone for a home that seamlessly merges modern design with timeless appeal. No detail has been overlooked. Step through the threshold of the iron front door. The expansive open-concept main living area features a stylish fireplace, and a true chef’s kitchen equipped with a six-burner range top, double ovens, quartz countertops making this home an entertainer’s dream. Don’t forget the gameroom upstairs where you can host friends and family or just unwind for a perfect night in. Discover ultimate relaxation in your luxurious owner’s suite with our signature walk-through shower with double showerheads, showcasing meticulous attention to detail. All of this is within the highly desired Windsong Ranch Community and Prosper ISD
Contact an agent
Home facts
- Year built:2025
- Listing ID #:21113109
- Added:47 day(s) ago
- Updated:January 02, 2026 at 12:46 PM
Rooms and interior
- Bedrooms:5
- Total bathrooms:6
- Full bathrooms:5
- Half bathrooms:1
- Living area:4,188 sq. ft.
Heating and cooling
- Cooling:Ceiling Fans, Central Air, Electric
- Heating:Central, Natural Gas
Structure and exterior
- Roof:Composition
- Year built:2025
- Building area:4,188 sq. ft.
- Lot area:0.21 Acres
Schools
- High school:Richland
- Middle school:Moseley
- Elementary school:Mrs. Jerry Bryant
Finances and disclosures
- Price:$1,262,697
- Price per sq. ft.:$301.5
New listings near 4051 Berylline Lane
- Open Sat, 1 to 4pmNew
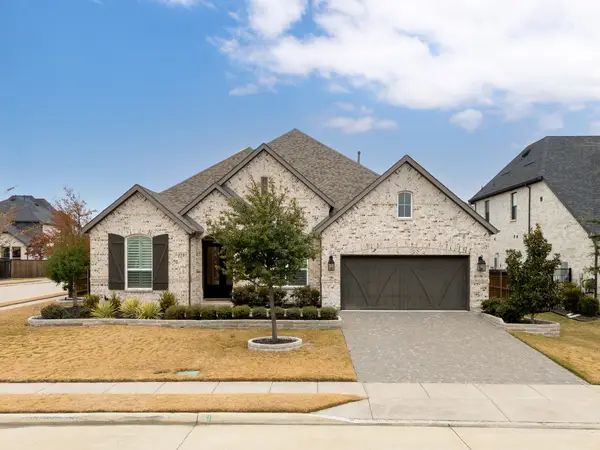 $770,000Active3 beds 4 baths2,821 sq. ft.
$770,000Active3 beds 4 baths2,821 sq. ft.3051 Meadow Dell Drive, Prosper, TX 75078
MLS# 21137052Listed by: KELLER WILLIAMS PROSPER CELINA - New
 $404,999Active4 beds 2 baths2,338 sq. ft.
$404,999Active4 beds 2 baths2,338 sq. ft.5640 Lincolnwood Drive, Prosper, TX 75078
MLS# 21139833Listed by: MONUMENT REALTY - New
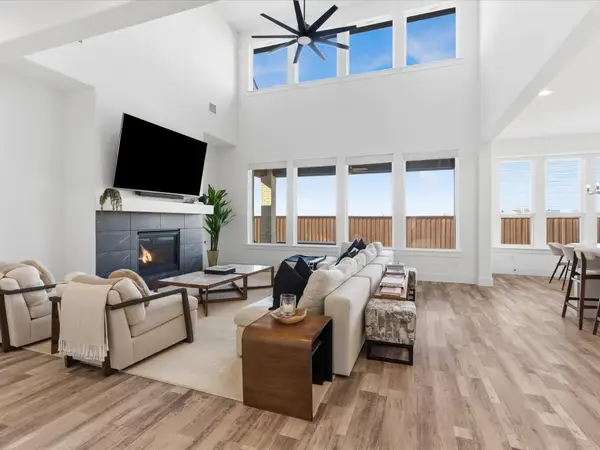 $1,029,000Active5 beds 4 baths4,012 sq. ft.
$1,029,000Active5 beds 4 baths4,012 sq. ft.1000 Sycamore Place, Prosper, TX 75078
MLS# 21141498Listed by: THE AGENCY FRISCO - New
 $674,900Active4 beds 3 baths2,545 sq. ft.
$674,900Active4 beds 3 baths2,545 sq. ft.2816 Norfork Drive, Celina, TX 75009
MLS# 21141294Listed by: PERRY HOMES REALTY LLC - New
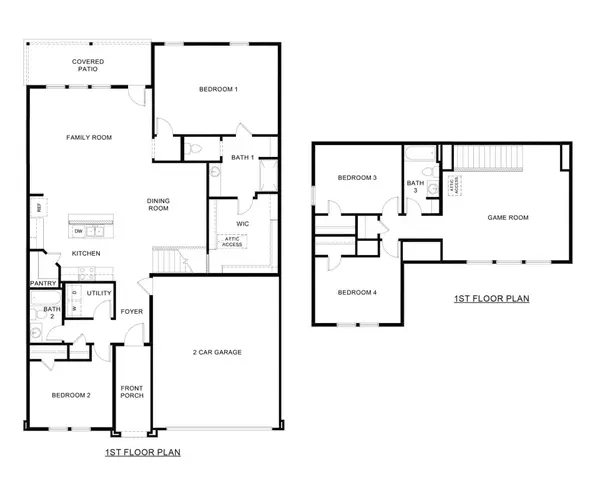 $409,990Active4 beds 3 baths2,506 sq. ft.
$409,990Active4 beds 3 baths2,506 sq. ft.722 Lantana Lane, Pilot Point, TX 76258
MLS# 21139752Listed by: D.R. HORTON, AMERICA'S BUILDER - New
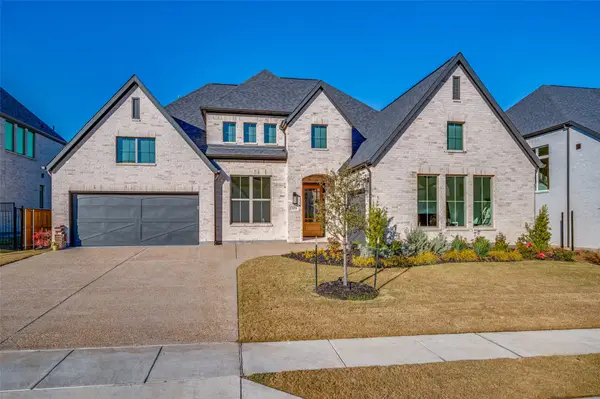 $940,000Active4 beds 4 baths3,415 sq. ft.
$940,000Active4 beds 4 baths3,415 sq. ft.3151 Angus Drive, Prosper, TX 75078
MLS# 21133273Listed by: BERKSHIRE HATHAWAYHS PENFED TX - New
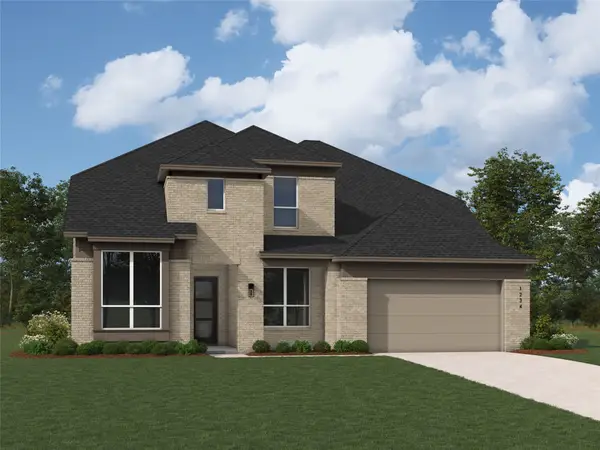 $800,265Active5 beds 6 baths3,607 sq. ft.
$800,265Active5 beds 6 baths3,607 sq. ft.4437 Blue Sky Drive, Celina, TX 75078
MLS# 21138855Listed by: HIGHLAND HOMES REALTY - New
 $1,099,000Active5 beds 5 baths4,111 sq. ft.
$1,099,000Active5 beds 5 baths4,111 sq. ft.991 Fox Bend Way, Prosper, TX 75078
MLS# 21138824Listed by: ONDEMAND REALTY - New
 $1,400,000Active5 beds 6 baths5,076 sq. ft.
$1,400,000Active5 beds 6 baths5,076 sq. ft.2871 Creekwood Lane, Prosper, TX 75078
MLS# 21138740Listed by: CENTRAL METRO REALTY - New
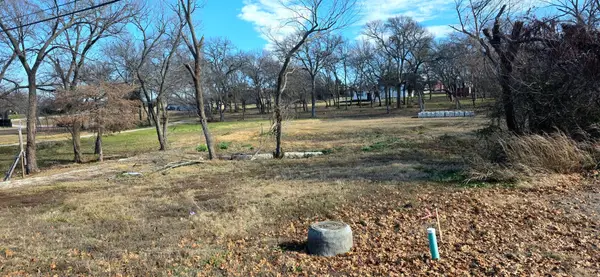 $470,000Active0.57 Acres
$470,000Active0.57 Acres302 N Parvin Street, Prosper, TX 75078
MLS# 21138430Listed by: HART OF TEXAS
