4200 Rosita Lane, Prosper, TX 75078
Local realty services provided by:Better Homes and Gardens Real Estate Senter, REALTORS(R)
Listed by: carole campbell469-280-0008
Office: colleen frost real estate serv
MLS#:21106392
Source:GDAR
Price summary
- Price:$864,696
- Price per sq. ft.:$245.79
- Monthly HOA dues:$193
About this home
SOUTHGATE HOMES GRAYSON II floor plan. Welcome to the Grayson II, a home that blends spacious design with modern luxury. With four bedrooms, four-and-a-half bathrooms, and 3,518 square feet, this thoughtfully planned layout offers room for every stage of life. A split-car garage adds everyday convenience, while the downstairs study and private guest suite create flexibility for work-from-home or overnight visitors. The chef-inspired kitchen centers around an oversized island and extends seamlessly into the dining area, where built-in bench seating invites family gatherings and conversation. The owner’s retreat ensures a true escape, featuring a freestanding soaking tub and expansive walk-in closet. Upstairs, a large game room and two secondary bedrooms, each with its own walk-in closet, deliver comfort and connection for both family and guests.
Contact an agent
Home facts
- Year built:2025
- Listing ID #:21106392
- Added:48 day(s) ago
- Updated:December 25, 2025 at 12:50 PM
Rooms and interior
- Bedrooms:4
- Total bathrooms:5
- Full bathrooms:4
- Half bathrooms:1
- Living area:3,518 sq. ft.
Heating and cooling
- Cooling:Ceiling Fans, Central Air, Electric
- Heating:Central, Natural Gas
Structure and exterior
- Roof:Composition
- Year built:2025
- Building area:3,518 sq. ft.
- Lot area:0.18 Acres
Schools
- High school:Richland
- Middle school:Moseley
- Elementary school:Mrs. Jerry Bryant
Finances and disclosures
- Price:$864,696
- Price per sq. ft.:$245.79
New listings near 4200 Rosita Lane
- New
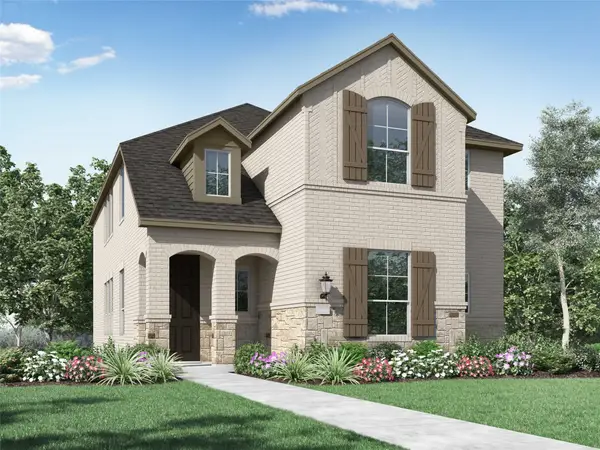 $532,935Active4 beds 3 baths2,454 sq. ft.
$532,935Active4 beds 3 baths2,454 sq. ft.1625 Asbury Lane, Celina, TX 75009
MLS# 21136574Listed by: HIGHLAND HOMES REALTY - New
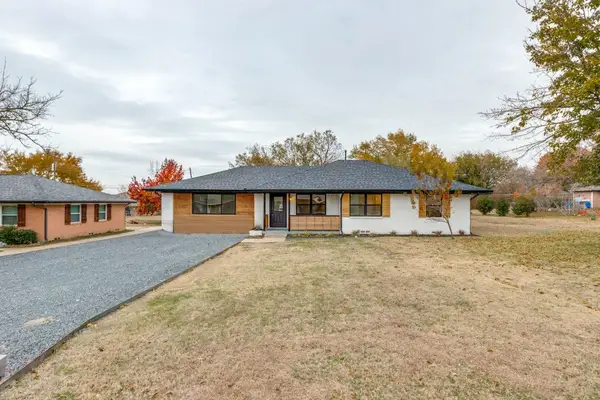 $590,000Active3 beds 3 baths1,726 sq. ft.
$590,000Active3 beds 3 baths1,726 sq. ft.109 E 5th Street, Prosper, TX 75078
MLS# 21134069Listed by: ONE MARK REALTY LLC - New
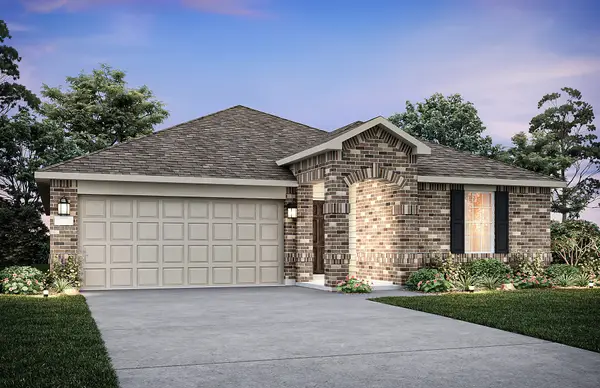 $328,490Active3 beds 2 baths2,000 sq. ft.
$328,490Active3 beds 2 baths2,000 sq. ft.14058 Kempt Drive, Pilot Point, TX 76258
MLS# 21136285Listed by: WILLIAM ROBERDS - New
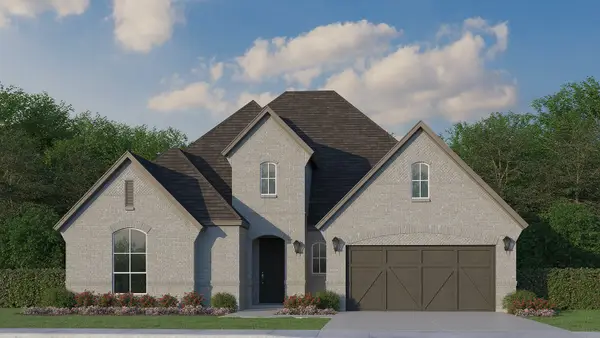 $854,110Active4 beds 4 baths2,988 sq. ft.
$854,110Active4 beds 4 baths2,988 sq. ft.4121 Trellis Drive, Celina, TX 75078
MLS# 21136079Listed by: AMERICAN LEGEND HOMES - New
 $735,000Active4 beds 4 baths3,287 sq. ft.
$735,000Active4 beds 4 baths3,287 sq. ft.4150 Gambel Road, Prosper, TX 75078
MLS# 21134895Listed by: DFW NEW HOME FINDER - New
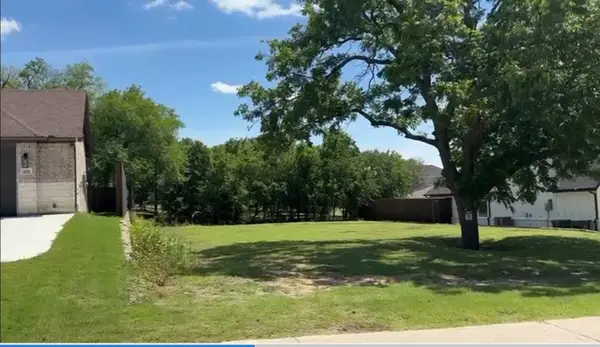 $261,500Active0.23 Acres
$261,500Active0.23 Acres204 3rd Street, Prosper, TX 75078
MLS# 21133308Listed by: REDFIN CORPORATION - New
 $360,000Active0.29 Acres
$360,000Active0.29 Acres841 Bellagio Drive, Prosper, TX 75078
MLS# 21135836Listed by: MONUMENT REALTY - New
 $839,900Active4 beds 5 baths3,760 sq. ft.
$839,900Active4 beds 5 baths3,760 sq. ft.4231 Kinglet Court, Prosper, TX 75078
MLS# 21135804Listed by: COLDWELL BANKER APEX, REALTORS - New
 $888,900Active4 beds 4 baths4,260 sq. ft.
$888,900Active4 beds 4 baths4,260 sq. ft.1510 Chisholm Trail, Prosper, TX 75078
MLS# 21135670Listed by: ONDEMAND REALTY - New
 $1,054,300Active5 beds 6 baths4,330 sq. ft.
$1,054,300Active5 beds 6 baths4,330 sq. ft.4109 Trellis Drive, Celina, TX 75078
MLS# 21135615Listed by: AMERICAN LEGEND HOMES
