4301 Whitley Place Drive, Prosper, TX 75078
Local realty services provided by:Better Homes and Gardens Real Estate Lindsey Realty
Listed by:donna breedlove972-382-8882
Office:keller williams prosper celina
MLS#:20821182
Source:GDAR
Price summary
- Price:$895,000
- Price per sq. ft.:$240.92
- Monthly HOA dues:$121.67
About this home
STUNNING 4-BR HIGHLAND HOME W POOL – MOVE-IN READY! This exceptional Highland home on an interior lot is a rare gem in one of Prosper ISD’s most coveted communities, Whitley Place, zoned to the highly acclaimed Walnut Grove High School. Impeccably maintained by its original owners, this beauty exudes charm, elegance, and modern comfort. Step onto the inviting front porch and into a home filled with designer touches, soaring ceilings, and rich hardwood floors. The open floor plan is perfect for entertaining, featuring a grand living space with a show-stopping fireplace, an executive office with custom built-ins, and a chef’s kitchen with premium finishes and stunning pool views. The primary retreat is a true sanctuary, offering serene views of the sparkling pool and a spa-like en-suite bath. Each bedroom is spacious and thoughtfully designed, providing comfort and privacy. Upstairs, enjoy endless fun with a spacious game room and luxurious media room, perfect for movie nights and game days! Step outside to your private backyard paradise! A stunning pool, expansive covered patio, and lush landscaping create the ultimate space for outdoor living and entertaining further enhanced with areas for lawn games. Recent upgrades, including a new AC unit, pool pump, and water tanks, ensure peace of mind. Community amenities incl two pools, nature trails and is conveniently located near shopping, restaurants, entertainment and highways. This home is the perfect blend of luxury, style, and convenience! No MUD or PID tax!
Contact an agent
Home facts
- Year built:2011
- Listing ID #:20821182
- Added:212 day(s) ago
- Updated:October 05, 2025 at 11:33 AM
Rooms and interior
- Bedrooms:4
- Total bathrooms:4
- Full bathrooms:3
- Half bathrooms:1
- Living area:3,715 sq. ft.
Heating and cooling
- Cooling:Ceiling Fans, Central Air, Electric
- Heating:Central
Structure and exterior
- Year built:2011
- Building area:3,715 sq. ft.
- Lot area:0.23 Acres
Schools
- High school:Walnut Grove
- Middle school:Lorene Rogers
- Elementary school:Cynthia A Cockrell
Finances and disclosures
- Price:$895,000
- Price per sq. ft.:$240.92
- Tax amount:$13,187
New listings near 4301 Whitley Place Drive
- New
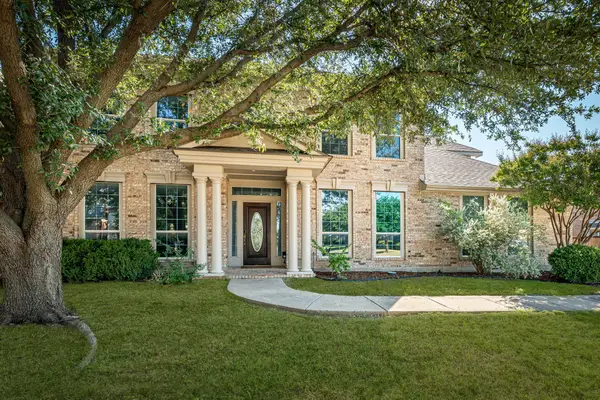 $720,000Active5 beds 4 baths3,914 sq. ft.
$720,000Active5 beds 4 baths3,914 sq. ft.1011 Willowgate Drive, Prosper, TX 75078
MLS# 21071206Listed by: COLDWELL BANKER REALTY FRISCO - New
 $839,297Active4 beds 5 baths3,457 sq. ft.
$839,297Active4 beds 5 baths3,457 sq. ft.4440 Cotton Seed Way, Celina, TX 75078
MLS# 21078464Listed by: DINA VERTERAMO - New
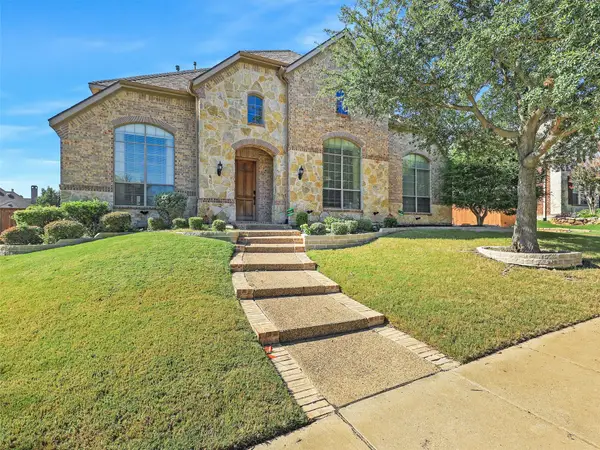 $720,000Active4 beds 4 baths4,124 sq. ft.
$720,000Active4 beds 4 baths4,124 sq. ft.830 Echo Drive, Prosper, TX 75078
MLS# 21077252Listed by: TCRE - Open Sun, 11am to 1pmNew
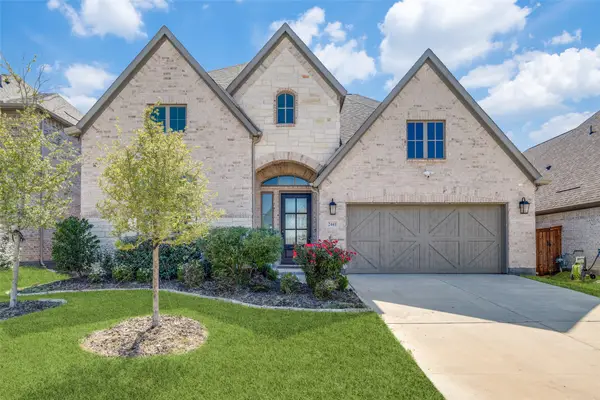 $940,000Active4 beds 4 baths3,528 sq. ft.
$940,000Active4 beds 4 baths3,528 sq. ft.2441 Kates Place, Prosper, TX 75078
MLS# 21075517Listed by: COMPASS RE TEXAS, LLC. - New
 $247,899Active4 beds 2 baths1,656 sq. ft.
$247,899Active4 beds 2 baths1,656 sq. ft.14167 Kempt Drive, Pilot Point, TX 76258
MLS# 21077877Listed by: TURNER MANGUM,LLC - Open Sun, 11:30am to 3pmNew
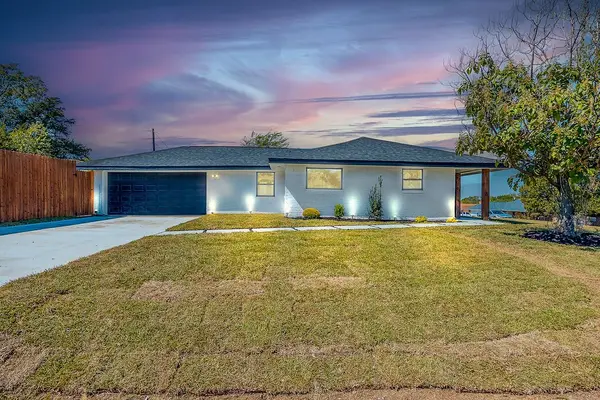 $520,000Active3 beds 2 baths1,332 sq. ft.
$520,000Active3 beds 2 baths1,332 sq. ft.310 E 6th Street, Prosper, TX 75078
MLS# 21075114Listed by: REALTY OF AMERICA, LLC - New
 $829,900Active4 beds 5 baths3,335 sq. ft.
$829,900Active4 beds 5 baths3,335 sq. ft.2050 Sun Meadow Drive, Prosper, TX 75078
MLS# 21073923Listed by: EBBY HALLIDAY, REALTORS - New
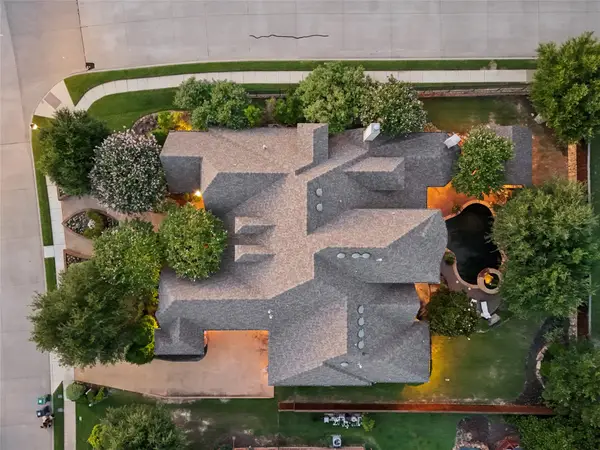 $1,119,995Active4 beds 4 baths4,965 sq. ft.
$1,119,995Active4 beds 4 baths4,965 sq. ft.1030 Deer Run Lane, Prosper, TX 75078
MLS# 21077147Listed by: MERIT HOMES - New
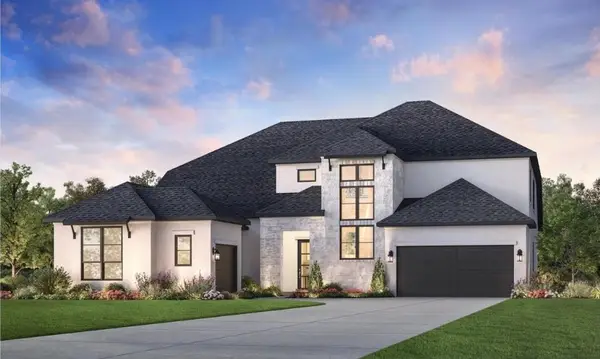 $1,436,000Active4 beds 5 baths4,259 sq. ft.
$1,436,000Active4 beds 5 baths4,259 sq. ft.480 Williamsburg Place, Prosper, TX 75078
MLS# 21076958Listed by: SEVENHAUS REALTY - New
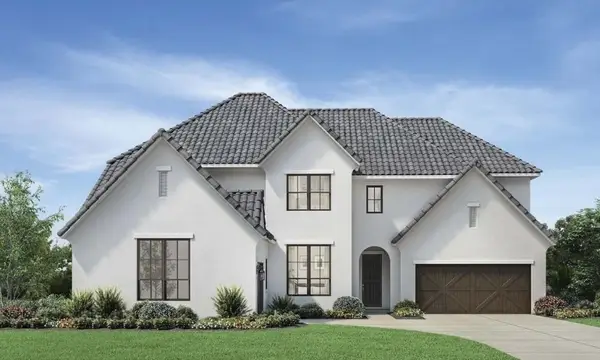 $1,575,000Active5 beds 6 baths4,991 sq. ft.
$1,575,000Active5 beds 6 baths4,991 sq. ft.470 Williamsburg Place, Prosper, TX 75078
MLS# 21076983Listed by: SEVENHAUS REALTY
