4517 Lamplights Drive, Prosper, TX 75078
Local realty services provided by:Better Homes and Gardens Real Estate Lindsey Realty
Listed by: carole campbell469-280-0008
Office: colleen frost real estate serv
MLS#:21065604
Source:GDAR
Price summary
- Price:$447,990
- Price per sq. ft.:$199.2
- Monthly HOA dues:$438
About this home
CADENCE HOMES CAMILLE II floor plan. Discover our beautiful END UNIT Camille II plan and find your dream home! This beautiful home offers lock & leave, low maintenance living at it's best! Featuring a side entrance paired with a modern elevation, this new construction townhome offers fantastic curb appeal. Open the door to a light filled open concept floor plan designed for today's modern family including a spacious living-kitchen-dining area perfect for entertaining. Dressed with ample cabinetry and gorgeous finishes, the chef's kitchen is a delight and the perfect place to create culinary masterpieces! The thoughtfully designed main floor pocket office creates a peaceful place for the professional to work from home or just enjoy a good book. Venture upstairs to find a second living space that easily accommodates hosting big game day parties or family game nights. Your peaceful owner's suite was designed for rest and relaxation plus the spacious owner's closet is a dream come true! With the laundry room conveniently located upstairs next to the owner' suite, doing laundry will be a breeze! Upstairs also offers two spacious secondary bedrooms with ample closet space and a guest bath built for 2! You'll find thoughtfully designed spaces everywhere you look in this dream home. Mosaic is one of DFW's newest master planned communities located in the highly rated Celina ISD with easy access to DNT, 380 and everything that the booming Celina-Prosper area has to offer. With open spaces, amenity center, play structures, parks and nature trails, a lazy river and pool complex, fishing and many other amenities, the family will love calling Mosaic their new home! UNBELIEVABLE NEW YEAR SPECIALS! This is a great opportunity for a family needing a home to start 2026!
Contact an agent
Home facts
- Year built:2025
- Listing ID #:21065604
- Added:145 day(s) ago
- Updated:February 11, 2026 at 12:41 PM
Rooms and interior
- Bedrooms:3
- Total bathrooms:3
- Full bathrooms:2
- Half bathrooms:1
- Living area:2,249 sq. ft.
Heating and cooling
- Cooling:Ceiling Fans, Central Air, Electric
- Heating:Central, Natural Gas
Structure and exterior
- Roof:Composition
- Year built:2025
- Building area:2,249 sq. ft.
- Lot area:0.07 Acres
Schools
- High school:Richland
- Middle school:Moseley
- Elementary school:Virgie Witt Smothermon
Finances and disclosures
- Price:$447,990
- Price per sq. ft.:$199.2
New listings near 4517 Lamplights Drive
- Open Sat, 1 to 3pmNew
 $999,000Active5 beds 4 baths3,964 sq. ft.
$999,000Active5 beds 4 baths3,964 sq. ft.2320 Sandalwood Drive, Prosper, TX 75078
MLS# 21176147Listed by: MONUMENT REALTY - Open Sat, 1 to 3pmNew
 $780,000Active4 beds 3 baths2,802 sq. ft.
$780,000Active4 beds 3 baths2,802 sq. ft.1311 Clipston Drive, Prosper, TX 75078
MLS# 21178546Listed by: COLDWELL BANKER APEX, REALTORS - New
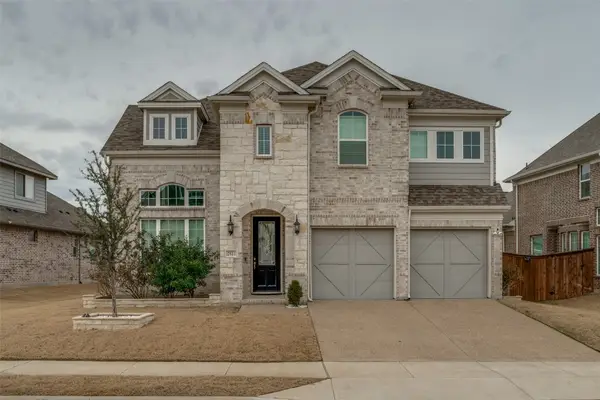 $849,995Active4 beds 3 baths2,915 sq. ft.
$849,995Active4 beds 3 baths2,915 sq. ft.2811 Killdeer Trail, Prosper, TX 75078
MLS# 21177773Listed by: DFW HOME HELPERS REALTY LLC - New
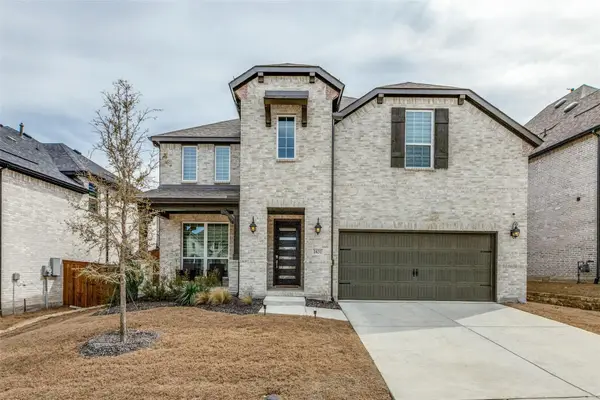 $640,000Active4 beds 4 baths3,178 sq. ft.
$640,000Active4 beds 4 baths3,178 sq. ft.1631 Prairie Clover Road, Prosper, TX 75078
MLS# 21176240Listed by: CITIWIDE ALLIANCE REALTY - New
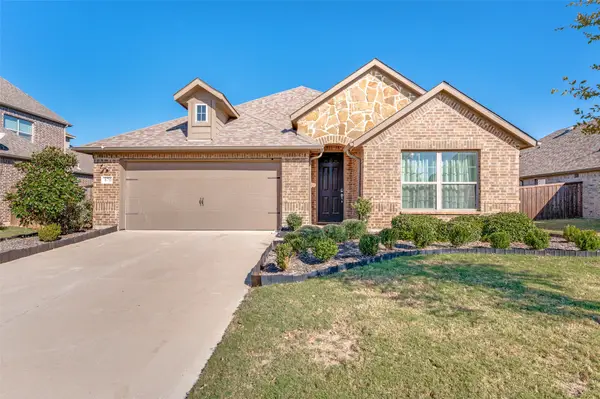 $549,900Active4 beds 2 baths2,069 sq. ft.
$549,900Active4 beds 2 baths2,069 sq. ft.870 Sabine Drive, Prosper, TX 75078
MLS# 21177716Listed by: WILLIAM DAVIS REALTY - New
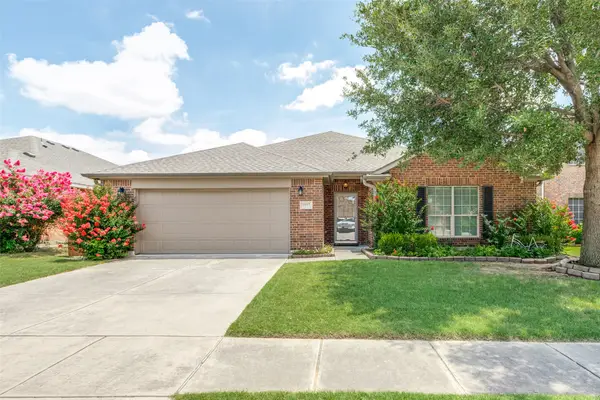 $359,900Active3 beds 2 baths1,982 sq. ft.
$359,900Active3 beds 2 baths1,982 sq. ft.1097 Oakbrook Street, Prosper, TX 75078
MLS# 21175872Listed by: PARAGON, REALTORS - Open Sun, 12 to 2pmNew
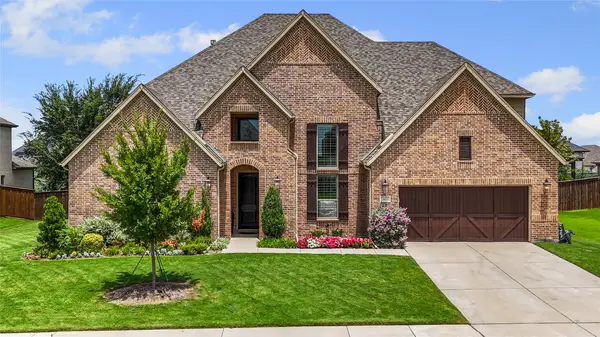 $969,000Active4 beds 5 baths4,640 sq. ft.
$969,000Active4 beds 5 baths4,640 sq. ft.1611 Chisholm Trail, Prosper, TX 75078
MLS# 21156281Listed by: COMPASS RE TEXAS, LLC - New
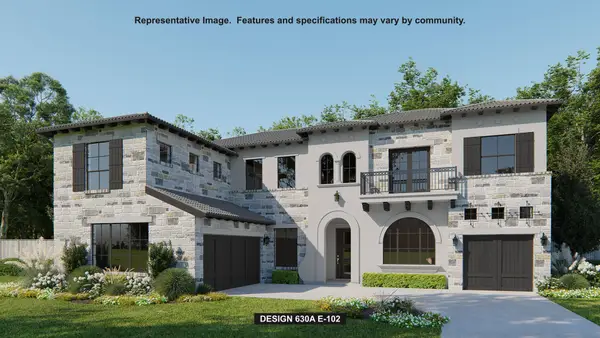 $1,490,900Active5 beds 6 baths4,828 sq. ft.
$1,490,900Active5 beds 6 baths4,828 sq. ft.2591 Fountain Street, Prosper, TX 75078
MLS# 21177291Listed by: PERRY HOMES REALTY LLC - New
 $575,990Active4 beds 3 baths2,232 sq. ft.
$575,990Active4 beds 3 baths2,232 sq. ft.2950 Eleanor Drive, Prosper, TX 75078
MLS# 21177053Listed by: TINA LEIGH REALTY - New
 $1,250,000Active5 beds 5 baths5,445 sq. ft.
$1,250,000Active5 beds 5 baths5,445 sq. ft.4540 Honeyvine Lane, Prosper, TX 75078
MLS# 21177060Listed by: EBBY HALLIDAY REALTORS

