5461 Pronghorn Way, Prosper, TX 75078
Local realty services provided by:Better Homes and Gardens Real Estate Rhodes Realty
Listed by: jeff cheney, jodi streff972-965-0169
Office: monument realty
MLS#:20919412
Source:GDAR
Price summary
- Price:$550,000
- Price per sq. ft.:$180.33
- Monthly HOA dues:$62.33
About this home
This beautifully maintained home combines classic design with modern comfort in one of Prosper’s most desirable neighborhoods. Featuring 4 spacious bedrooms, a private home office with French doors, and a formal dining room, this property offers both function and style for today’s lifestyle. Rich wood floors flow throughout the main level, leading to a bright and open living area centered around a cozy fireplace. The kitchen is a showstopper, complete with granite countertops, a large island, stainless steel appliances, and a gas cooktop, perfect for everyday living and effortless entertaining. The first-floor primary suite is a peaceful retreat with an en suite bath featuring dual sinks, a soaking tub, separate shower, and an oversized walk-in closet. Upstairs, three additional bedrooms, two full baths, and a generous game room provide plenty of space for family and guests alike. Step outside to a backyard built for relaxation and gatherings, offering an extended covered patio and a beautifully stained pergola for shaded outdoor living. Enjoy serene views of the community green space right out front, along with access to greenbelts and a neighborhood playground. Conveniently located minutes from H-E-B, Costco, and premier shopping and dining destinations, and just a short drive to PGA Frisco, this home perfectly blends small-town charm with modern amenities.
Contact an agent
Home facts
- Year built:2017
- Listing ID #:20919412
- Added:186 day(s) ago
- Updated:November 28, 2025 at 12:30 PM
Rooms and interior
- Bedrooms:4
- Total bathrooms:4
- Full bathrooms:3
- Half bathrooms:1
- Living area:3,050 sq. ft.
Heating and cooling
- Cooling:Ceiling Fans, Central Air, Electric
- Heating:Central, Fireplaces, Natural Gas
Structure and exterior
- Roof:Composition
- Year built:2017
- Building area:3,050 sq. ft.
- Lot area:0.19 Acres
Schools
- High school:Ray Braswell
- Middle school:Pat Hagan Cheek
- Elementary school:Savannah
Finances and disclosures
- Price:$550,000
- Price per sq. ft.:$180.33
- Tax amount:$10,151
New listings near 5461 Pronghorn Way
- New
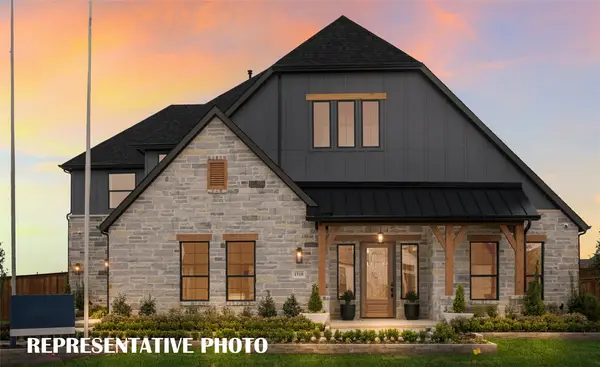 $1,284,433Active5 beds 7 baths4,440 sq. ft.
$1,284,433Active5 beds 7 baths4,440 sq. ft.1900 Coppin Drive, Prosper, TX 75078
MLS# 21118988Listed by: COLLEEN FROST REAL ESTATE SERV - Open Sun, 1 to 4pmNew
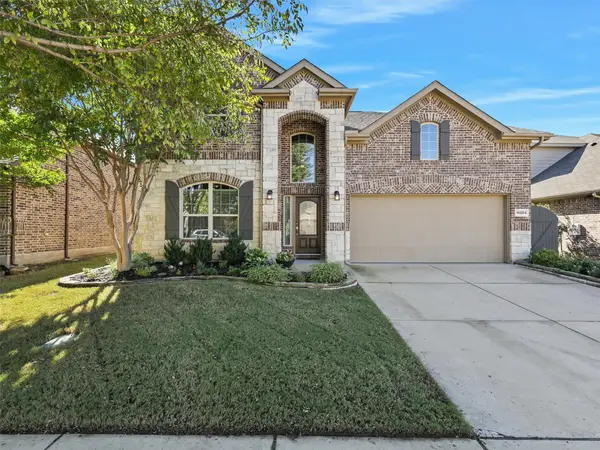 $558,000Active4 beds 4 baths3,002 sq. ft.
$558,000Active4 beds 4 baths3,002 sq. ft.16504 Toledo Bend Court, Prosper, TX 75078
MLS# 21105472Listed by: KELLER WILLIAMS FRISCO STARS - Open Sat, 1 to 4pmNew
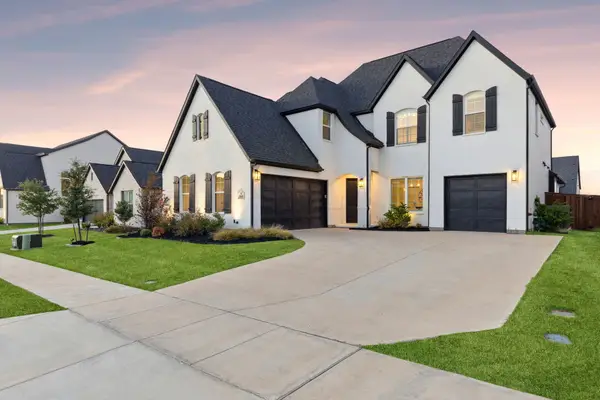 $899,000Active4 beds 5 baths3,648 sq. ft.
$899,000Active4 beds 5 baths3,648 sq. ft.3860 Porter Lane, Prosper, TX 75078
MLS# 21114683Listed by: MONUMENT REALTY - Open Sat, 12 to 2pmNew
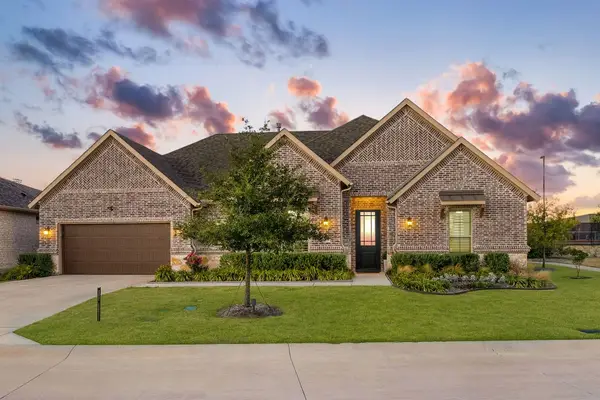 $675,000Active2 beds 3 baths2,265 sq. ft.
$675,000Active2 beds 3 baths2,265 sq. ft.4271 Naples Trail, Prosper, TX 75078
MLS# 21081719Listed by: COLDWELL BANKER REALTY - New
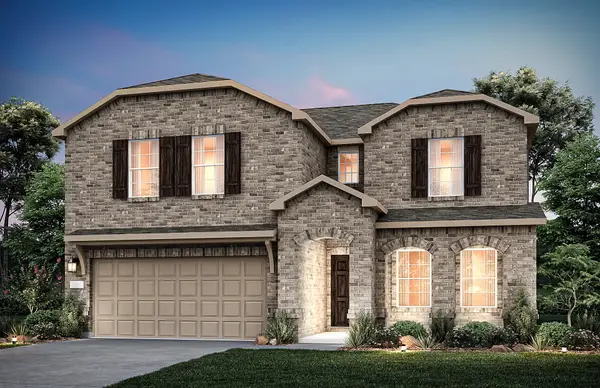 $384,350Active4 beds 3 baths2,762 sq. ft.
$384,350Active4 beds 3 baths2,762 sq. ft.14054 Kempt Drive, Pilot Point, TX 76258
MLS# 21117594Listed by: WILLIAM ROBERDS - New
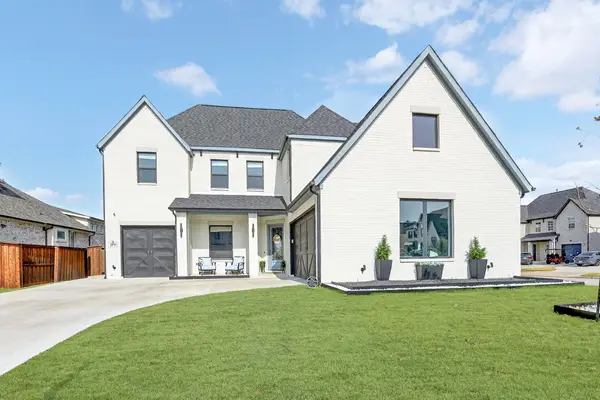 $1,215,000Active4 beds 5 baths3,648 sq. ft.
$1,215,000Active4 beds 5 baths3,648 sq. ft.3950 Medio Creek Drive, Prosper, TX 75078
MLS# 21114350Listed by: COLDWELL BANKER REALTY FRISCO - New
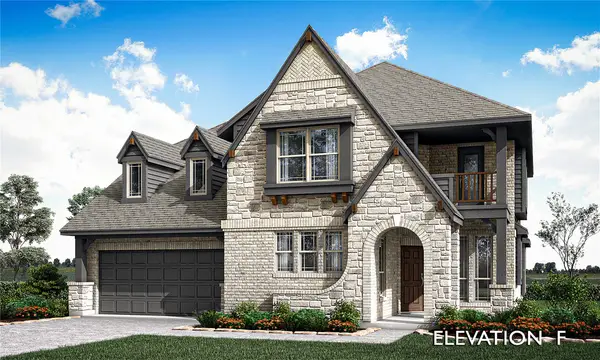 $799,990Active5 beds 4 baths3,192 sq. ft.
$799,990Active5 beds 4 baths3,192 sq. ft.4070 Zina Lane, Prosper, TX 75078
MLS# 21104954Listed by: VISIONS REALTY & INVESTMENTS - New
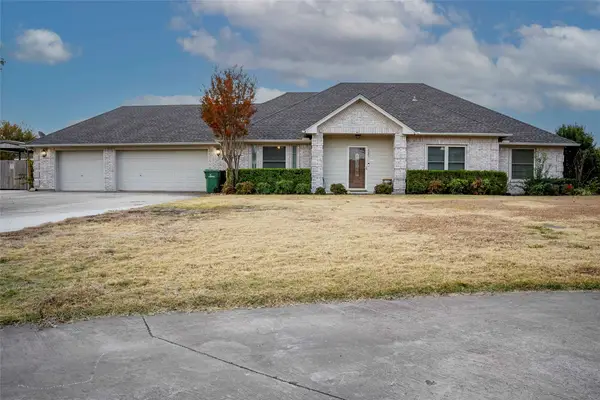 $690,000Active4 beds 2 baths2,699 sq. ft.
$690,000Active4 beds 2 baths2,699 sq. ft.2201 Bradford Drive, Prosper, TX 75078
MLS# 21116084Listed by: ALL CITY REAL ESTATE LTD. CO 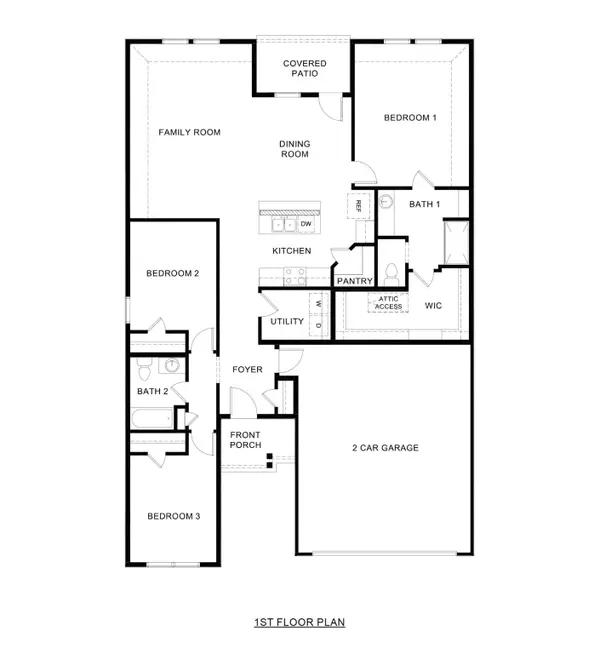 $275,490Pending3 beds 2 baths1,601 sq. ft.
$275,490Pending3 beds 2 baths1,601 sq. ft.749 Lantana Lane, Pilot Point, TX 76258
MLS# 21116113Listed by: D.R. HORTON, AMERICA'S BUILDER- New
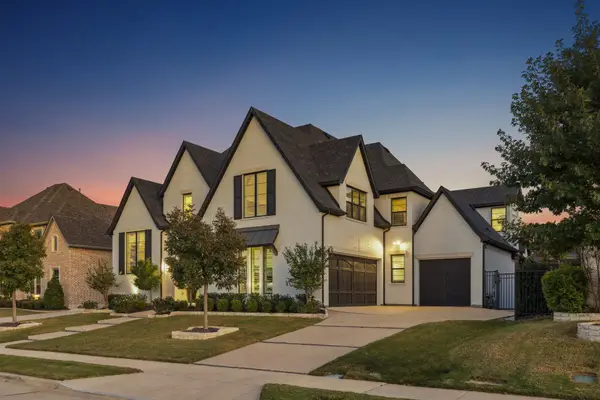 $1,555,000Active5 beds 5 baths4,813 sq. ft.
$1,555,000Active5 beds 5 baths4,813 sq. ft.1000 Circle J Trail, Prosper, TX 75078
MLS# 21105663Listed by: EBBY HALLIDAY REALTORS
