800 High Willow Drive, Prosper, TX 75078
Local realty services provided by:Better Homes and Gardens Real Estate Rhodes Realty
Listed by: christina ford972-712-8500
Office: coldwell banker realty frisco
MLS#:21038533
Source:GDAR
Price summary
- Price:$725,000
- Price per sq. ft.:$177
- Monthly HOA dues:$73.75
About this home
DREAMS really do come true! This SHOWSTOPPING landscaping has been meticulously maintained over the years by original owners. Notice lush, sprawling front yard w vibrant greenery reminiscent of summer. Walking up the steps, Japanese Maples & Crepe Myrtles gracefully showcase ELEGANT exterior elevation including heavy, custom-made front door. Swing 3-car garage w fresh EPOXY flooring & recently replaced garage doors. Upon entering, be greeted by substantial foyer extending to large formal dining room to left & one of many living spaces complete w CUSTOM CABINETS AND SHELVING to right. More custom office shelving w ROLLING LIBRARY LADDER giving fairytale vibes. Giant windows line each wall expressing natural light in every corner of home offering an airy & open feel to space. Massive kitchen & eat-in-kitchen combined w another living room equipped w additional custom cabinets & shelving provide fluidity to layout. Primary suite is vast, owing to LARGE, BAY WINDOWS extending vastness of space. Separate jetted tub & shower including giant walk-in closet. All bathrooms have QUARTZ counters & water heaters have recently been replaced. Upstairs find immense game room or other living space leading to dedicated media room w sconce lighting providing cinematic appeal. Jack-and-Jill bathroom connect two of three rooms upstairs ensuring convenience & privacy. In backyard, unwind under fragrant magnolia trees or relax on covered patio; perfect for gatherings & peaceful evenings. Willow Ridge community offers fantastic amenities, including pool, playground, private ponds (catch-and-release fishing), & walking trails that keep residents active & engaged. This home & property have everything in one place: flawless landscaping & home maintenace, exemplary schools, restaurants, shopping & major highways. Experience small-town charm with big-city convenience in one of the fastest-growing areas in the country.
Contact an agent
Home facts
- Year built:2003
- Listing ID #:21038533
- Added:112 day(s) ago
- Updated:December 14, 2025 at 12:44 PM
Rooms and interior
- Bedrooms:4
- Total bathrooms:4
- Full bathrooms:3
- Half bathrooms:1
- Living area:4,096 sq. ft.
Heating and cooling
- Cooling:Ceiling Fans, Central Air, Multi Units, Zoned
- Heating:Central, Fireplaces
Structure and exterior
- Roof:Composition
- Year built:2003
- Building area:4,096 sq. ft.
- Lot area:0.25 Acres
Schools
- High school:Walnut Grove
- Middle school:Lorene Rogers
- Elementary school:R Steve Folsom
Finances and disclosures
- Price:$725,000
- Price per sq. ft.:$177
- Tax amount:$14,063
New listings near 800 High Willow Drive
- New
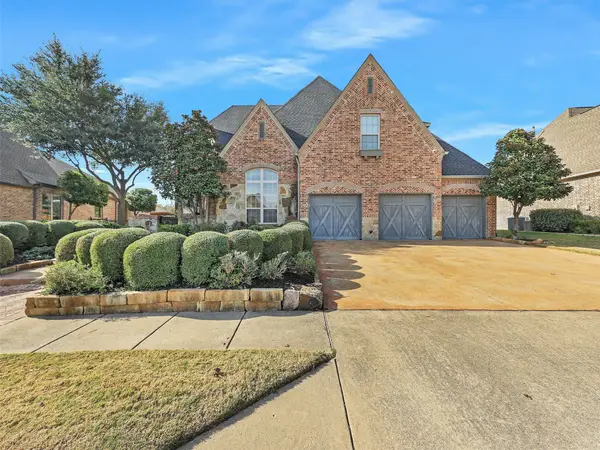 $1,099,000Active5 beds 6 baths4,558 sq. ft.
$1,099,000Active5 beds 6 baths4,558 sq. ft.4330 Wilson Creek Trail, Prosper, TX 75078
MLS# 21131429Listed by: TEXAS PREMIER REALTY - New
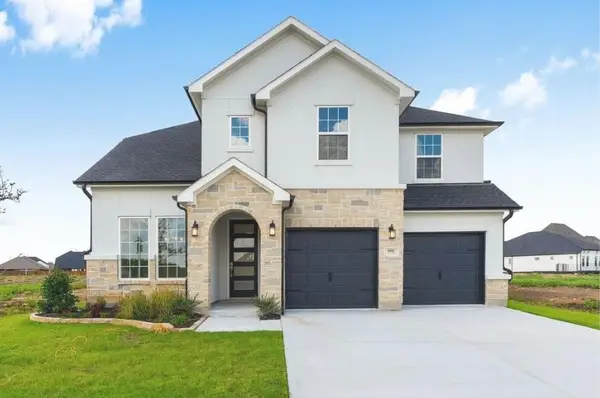 $799,000Active4 beds 3 baths3,050 sq. ft.
$799,000Active4 beds 3 baths3,050 sq. ft.2008 Montgomery Lane, Prosper, TX 75078
MLS# 21130609Listed by: SEVENHAUS REALTY - New
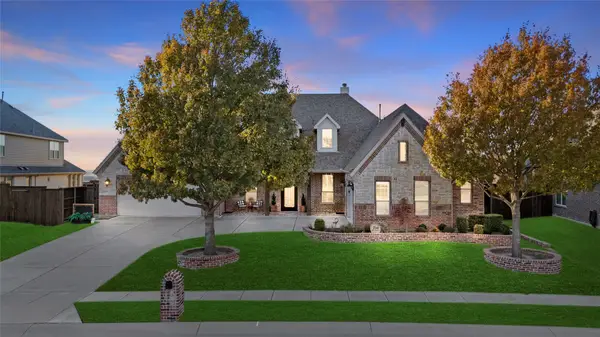 $950,000Active3 beds 4 baths3,021 sq. ft.
$950,000Active3 beds 4 baths3,021 sq. ft.750 Moss Glen Drive, Prosper, TX 75078
MLS# 21131314Listed by: KELLER WILLIAMS LEGACY - Open Sun, 12 to 2pmNew
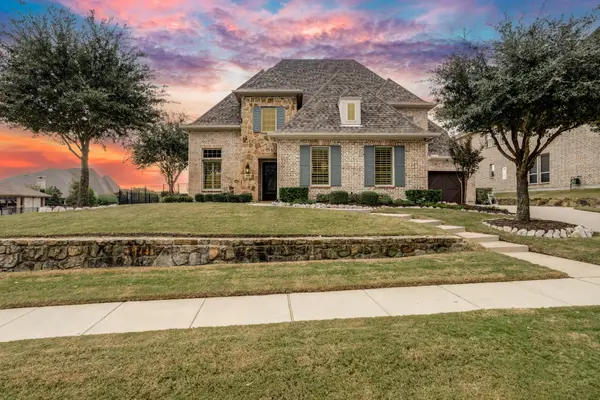 $1,299,000Active5 beds 5 baths4,385 sq. ft.
$1,299,000Active5 beds 5 baths4,385 sq. ft.2970 Sunny Hill Lane, Prosper, TX 75078
MLS# 21130381Listed by: TAYLOR REALTY ASSOCIATES - New
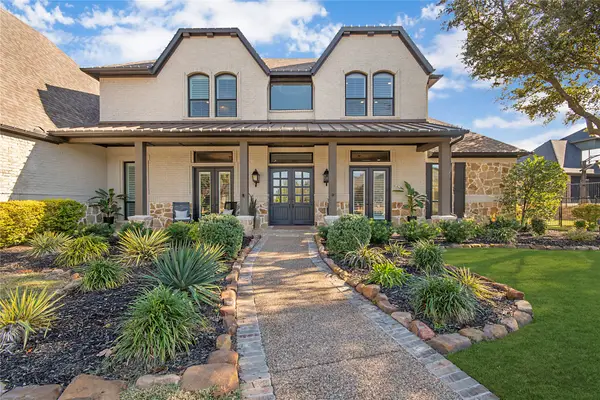 $2,175,000Active5 beds 6 baths5,734 sq. ft.
$2,175,000Active5 beds 6 baths5,734 sq. ft.1190 Crooked Stick Drive, Prosper, TX 75078
MLS# 21122300Listed by: BRIGGS FREEMAN SOTHEBY'S INT'L - Open Sun, 1am to 3pmNew
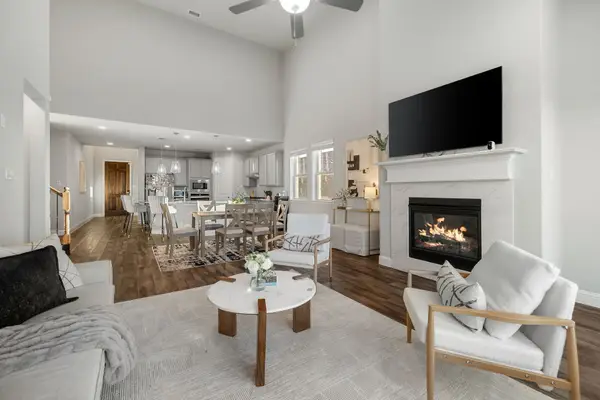 $640,000Active4 beds 3 baths2,676 sq. ft.
$640,000Active4 beds 3 baths2,676 sq. ft.1030 Speargrass, Prosper, TX 75078
MLS# 21129597Listed by: EXP REALTY - New
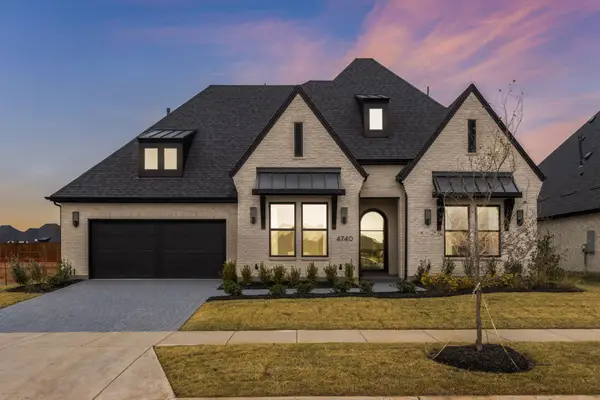 $1,410,000Active4 beds 5 baths4,368 sq. ft.
$1,410,000Active4 beds 5 baths4,368 sq. ft.4740 Zelder Street, Prosper, TX 75078
MLS# 21130443Listed by: MONUMENT REALTY - New
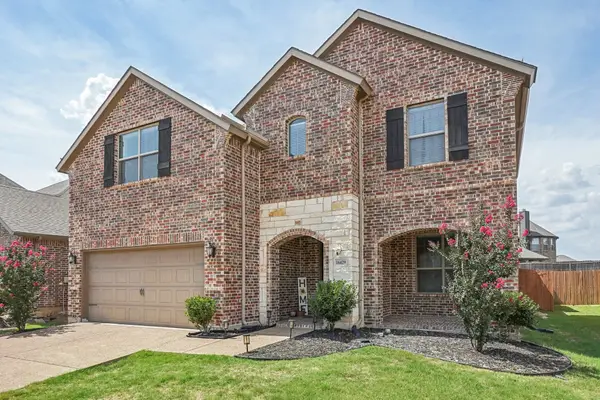 $525,000Active4 beds 4 baths2,554 sq. ft.
$525,000Active4 beds 4 baths2,554 sq. ft.16429 Stillhouse Hollow Court, Prosper, TX 75078
MLS# 21127403Listed by: REAL - New
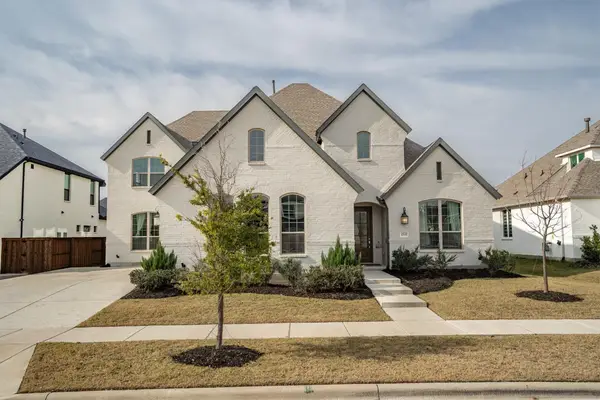 $1,095,000Active5 beds 6 baths4,828 sq. ft.
$1,095,000Active5 beds 6 baths4,828 sq. ft.4560 Silver Spur Drive, Prosper, TX 75078
MLS# 21127594Listed by: LOCAL PRO REALTY LLC - New
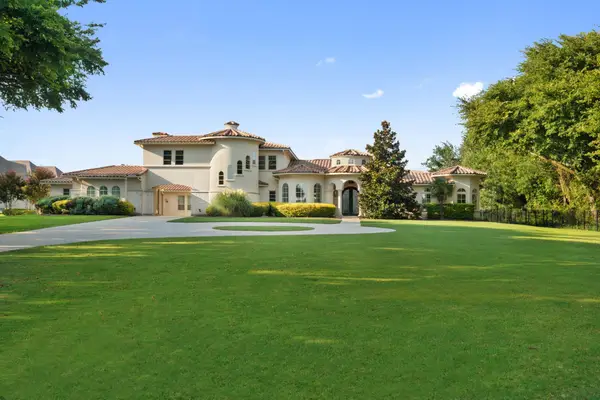 $3,200,000Active5 beds 6 baths5,908 sq. ft.
$3,200,000Active5 beds 6 baths5,908 sq. ft.3181 Brookhollow Court, Prosper, TX 75078
MLS# 21059737Listed by: GATEWAY REALTY
