10027 Hanover Drive, Providence Village, TX 76227
Local realty services provided by:Better Homes and Gardens Real Estate The Bell Group
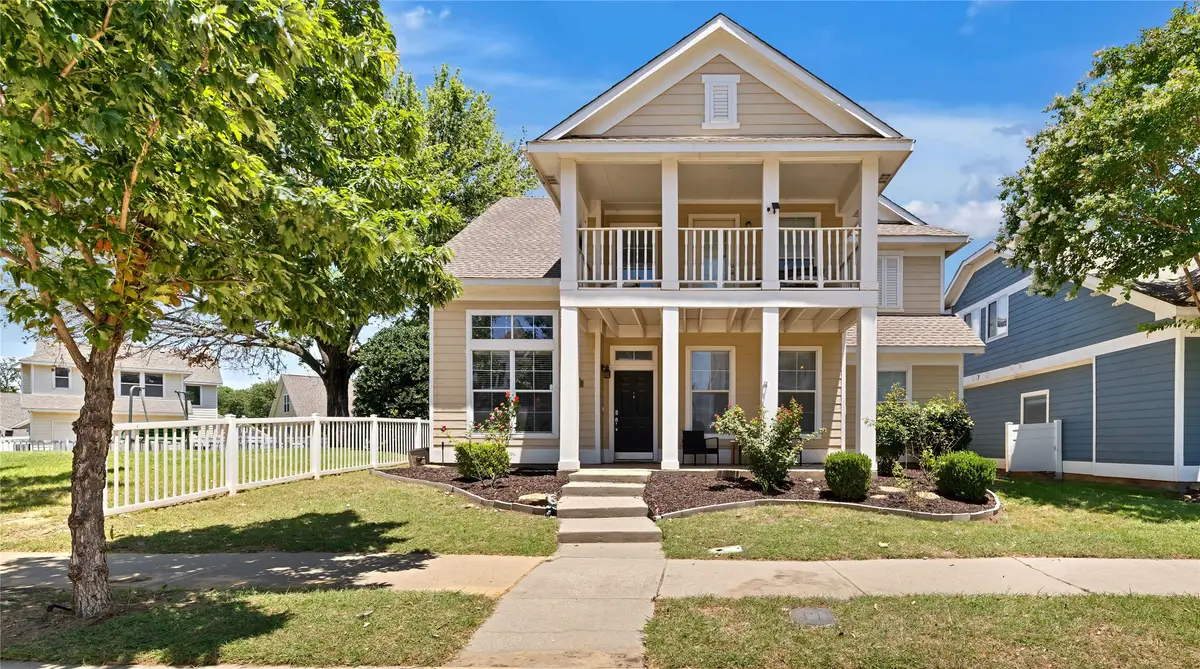


Listed by:dean weltman
Office:real broker, llc.
MLS#:20983646
Source:GDAR
Price summary
- Price:$319,900
- Price per sq. ft.:$139.82
- Monthly HOA dues:$30.42
About this home
OFFERING $7,500 CLOSING CONCESSION with acceptable offer!
Looking for charm, space, and a great neighborhood vibe? This two-story Cape Cod-style home in Providence Village checks all the boxes. With 4 bedrooms, 2.5 bathrooms, and an open, functional layout, it’s got everything you need—and just the right amount of character to make it feel like home.
Step inside to a bright and airy main living area with large windows and tall ceilings that give the space a light, open feel. The kitchen, dining, and living room are all connected, making everyday living and entertaining easy. The kitchen has plenty of counter space, a walk-in pantry, and a convenient breakfast bar—perfect for morning coffee or after-school snacks.
A standout feature of this home is a spacious primary suite downstairs, with an ensuite bath that includes dual sinks, a soaking tub, and a separate shower.
The remainder of the bedrooms are located upstairs.Two secondary bedrooms and a second full bath are just down the hall, along with a bonus loft space that could work great as a home office, playroom, or reading nook.
One of the standout features? The oversized covered front porch and a private back patio—ideal spots to relax, grill out, or just enjoy a quiet evening. There’s also a two-car garage and a full-size laundry room for added convenience.
Located in a master-planned community with tons of amenities—including pools, playgrounds, trails, and sports courts—you’ll love the small-town feel with easy access to nearby shopping, schools, and commuting routes.
This home is clean, well-maintained, and ready for someone to make it their own. Whether you're just starting out, needing more space, or looking for a place with great community perks, this one’s a must-see.
Contact an agent
Home facts
- Year built:2004
- Listing Id #:20983646
- Added:53 day(s) ago
- Updated:August 23, 2025 at 07:11 AM
Rooms and interior
- Bedrooms:4
- Total bathrooms:3
- Full bathrooms:2
- Half bathrooms:1
- Living area:2,288 sq. ft.
Heating and cooling
- Cooling:Central Air
- Heating:Central
Structure and exterior
- Year built:2004
- Building area:2,288 sq. ft.
- Lot area:0.15 Acres
Schools
- High school:Aubrey
- Middle school:Aubrey
- Elementary school:James A Monaco
Finances and disclosures
- Price:$319,900
- Price per sq. ft.:$139.82
- Tax amount:$6,536
New listings near 10027 Hanover Drive
- Open Sun, 2 to 4pmNew
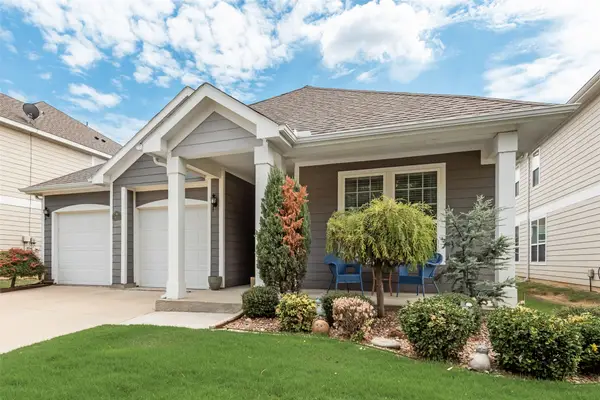 $275,000Active4 beds 2 baths1,808 sq. ft.
$275,000Active4 beds 2 baths1,808 sq. ft.8920 Cranston Court, Providence Village, TX 76227
MLS# 21040229Listed by: RE/MAX PREMIER - New
 $264,999Active3 beds 2 baths1,451 sq. ft.
$264,999Active3 beds 2 baths1,451 sq. ft.2129 Sulky Lane, Aubrey, TX 76227
MLS# 21040348Listed by: TURNER MANGUM LLC - New
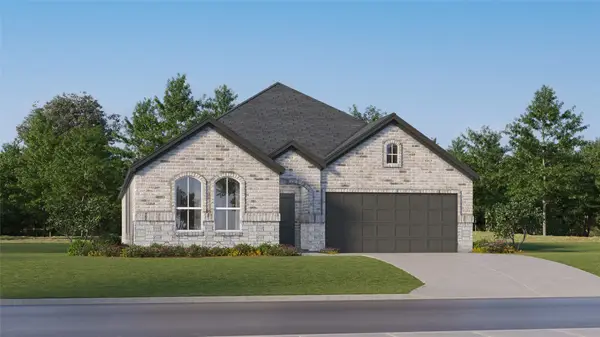 $387,999Active4 beds 2 baths2,062 sq. ft.
$387,999Active4 beds 2 baths2,062 sq. ft.3045 Dutch Road, Providence Village, TX 76227
MLS# 21040366Listed by: TURNER MANGUM LLC - New
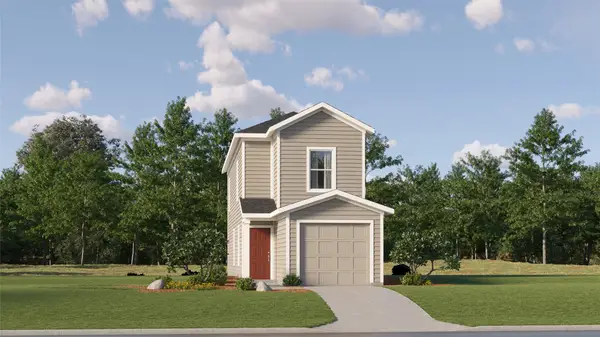 $234,599Active3 beds 3 baths1,360 sq. ft.
$234,599Active3 beds 3 baths1,360 sq. ft.12208 Steeplechase Drive, Providence Village, TX 76227
MLS# 21040237Listed by: TURNER MANGUM LLC - New
 $342,599Active3 beds 2 baths1,604 sq. ft.
$342,599Active3 beds 2 baths1,604 sq. ft.3048 Dutch Road, Providence Village, TX 76227
MLS# 21037951Listed by: TURNER MANGUM LLC - New
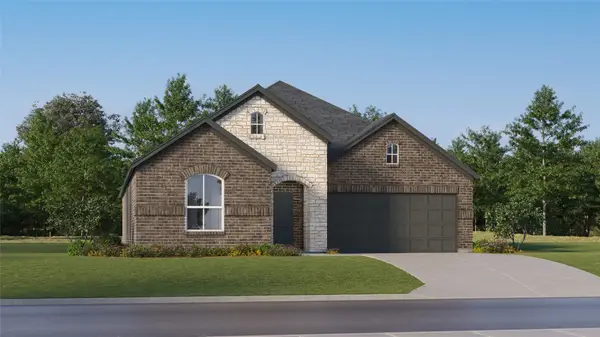 $372,749Active3 beds 2 baths1,952 sq. ft.
$372,749Active3 beds 2 baths1,952 sq. ft.3052 Dutch Road, Providence Village, TX 76227
MLS# 21037959Listed by: TURNER MANGUM LLC - New
 $289,599Active3 beds 2 baths1,484 sq. ft.
$289,599Active3 beds 2 baths1,484 sq. ft.11309 Rodeo Drive, Providence Village, TX 76227
MLS# 21037978Listed by: TURNER MANGUM LLC - New
 $297,949Active4 beds 2 baths1,720 sq. ft.
$297,949Active4 beds 2 baths1,720 sq. ft.2012 Welsh Lane, Aubrey, TX 76227
MLS# 21035669Listed by: TURNER MANGUM LLC - New
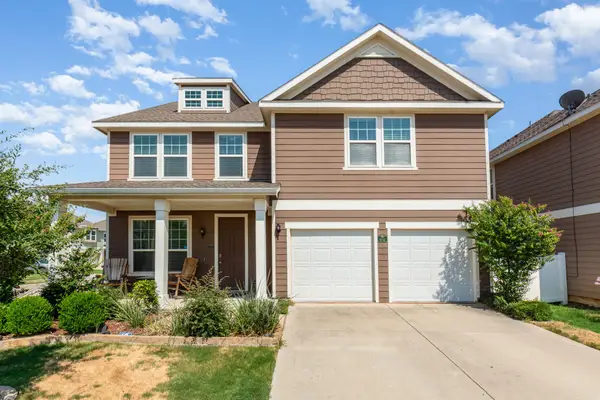 $395,000Active4 beds 4 baths2,533 sq. ft.
$395,000Active4 beds 4 baths2,533 sq. ft.6032 Hailey Court, Providence Village, TX 76227
MLS# 21023980Listed by: MARK SPAIN REAL ESTATE - New
 $320,000Active3 beds 2 baths1,568 sq. ft.
$320,000Active3 beds 2 baths1,568 sq. ft.1719 Langham Road, Providence Village, TX 76227
MLS# 21034187Listed by: PSF REALTY
