1005 Live Oak Drive, Providence Village, TX 76227
Local realty services provided by:Better Homes and Gardens Real Estate Senter, REALTORS(R)
Listed by:alexandra fincher9723422932,9723422932
Office:united real estate
MLS#:21094969
Source:GDAR
Price summary
- Price:$359,000
- Price per sq. ft.:$187.76
- Monthly HOA dues:$72.67
About this home
Location, Location, Location! Welcome to this premier corner-lot home in the sought-after community of Providence Village. Imagine starting your day on the welcoming front porch, ready for rocking chairs and peaceful mornings. Inside, step into an extensively updated traditional home with a thoughtful 3-bedroom, 2-bath, 2-car garage design that seamlessly blends timeless appeal with contemporary luxury.
Natural light pours into the open-concept living spaces, enhanced by elegant tile flooring and upscale finishes that create a bright and inviting atmosphere. The gourmet kitchen is a true centerpiece, boasting high-end stainless steel appliances, a dazzling quartz island with a breakfast bar, a walk-in pantry, and ample cabinetry—ideal for both daily dining and unforgettable gatherings. The adjoining living area features a cozy wood-burning fireplace and effortlessly extends to a covered patio and private backyard—your perfect setting for outdoor entertaining. Pictures will be added!
Relax in the peaceful primary suite, complete with a spa-like bathroom and walk-in closet. Two extra bedrooms offer flexible space for family, guests, or a home office. Enjoy comfort and convenience in the heart of Providence Village, where you can experience its family-friendly atmosphere and abundant parks and amenities, including pools and trails. Close to shopping, the lake, major highways, hospital, and medical center.
Updates made to the property:
Quartz countertop 12-23
Tile Floor 12-23
Restroom marble countertops 12-23
Tile Fireplace 12-23
Epoxy Garage Flooring 12-23
Painter Interior 12-23
Painted Exterior 03-24
Living flooring baseboards and door trip 4-25
Exterior Doors 4-25
Contact an agent
Home facts
- Year built:2002
- Listing ID #:21094969
- Added:1 day(s) ago
- Updated:October 26, 2025 at 03:42 AM
Rooms and interior
- Bedrooms:3
- Total bathrooms:2
- Full bathrooms:2
- Living area:1,912 sq. ft.
Heating and cooling
- Cooling:Attic Fan, Ceiling Fans, Central Air, Electric
- Heating:Central, Electric
Structure and exterior
- Roof:Composition
- Year built:2002
- Building area:1,912 sq. ft.
- Lot area:0.14 Acres
Schools
- High school:Ray Braswell
- Middle school:Rodriguez
- Elementary school:Providence
Finances and disclosures
- Price:$359,000
- Price per sq. ft.:$187.76
- Tax amount:$6,231
New listings near 1005 Live Oak Drive
- Open Sun, 11am to 1pmNew
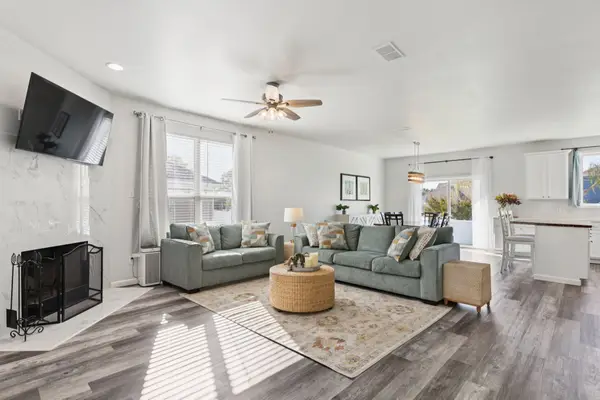 $299,000Active3 beds 2 baths1,851 sq. ft.
$299,000Active3 beds 2 baths1,851 sq. ft.1005 Oakcrest Drive, Providence Village, TX 76227
MLS# 21088034Listed by: COLDWELL BANKER APEX, REALTORS - New
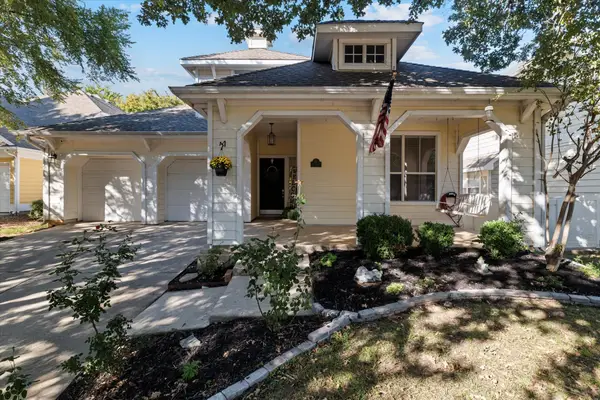 $339,900Active3 beds 2 baths2,347 sq. ft.
$339,900Active3 beds 2 baths2,347 sq. ft.10013 Boston Harbor Drive, Providence Village, TX 76227
MLS# 21094488Listed by: KELLER WILLIAMS REALTY DPR - New
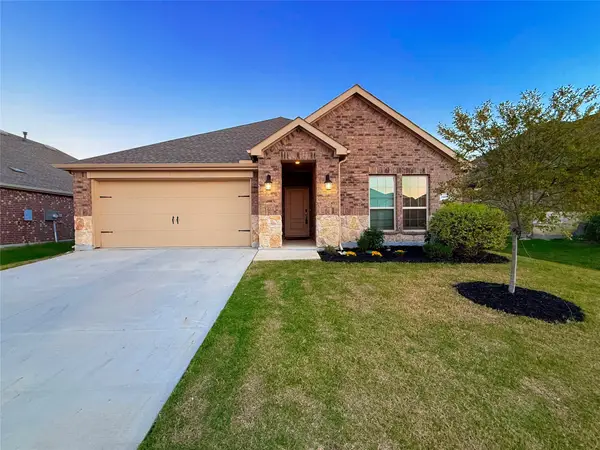 $355,000Active4 beds 2 baths1,887 sq. ft.
$355,000Active4 beds 2 baths1,887 sq. ft.11008 Summer Rain Boulevard, Aubrey, TX 76227
MLS# 21089867Listed by: UNITED REAL ESTATE - New
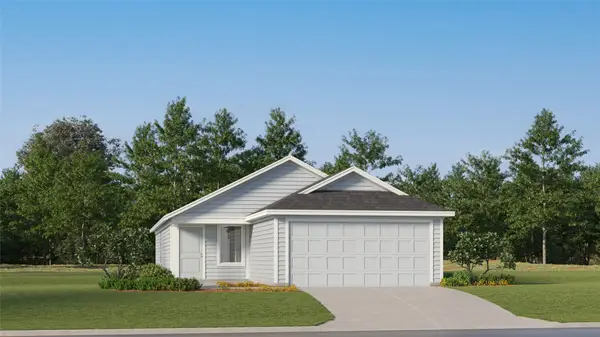 $254,824Active3 beds 2 baths1,402 sq. ft.
$254,824Active3 beds 2 baths1,402 sq. ft.3141 Burmese Street, Providence Village, TX 76227
MLS# 21093713Listed by: TURNER MANGUM,LLC - New
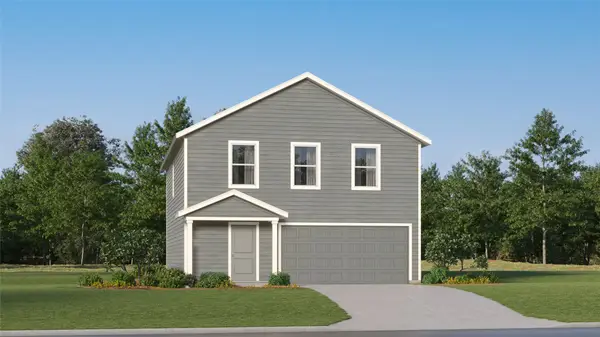 $304,999Active4 beds 3 baths1,954 sq. ft.
$304,999Active4 beds 3 baths1,954 sq. ft.3157 Burmese Street, Providence Village, TX 76227
MLS# 21093726Listed by: TURNER MANGUM,LLC - New
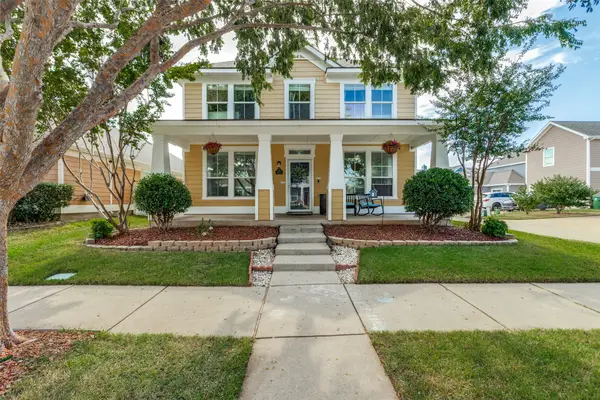 $325,000Active4 beds 3 baths2,283 sq. ft.
$325,000Active4 beds 3 baths2,283 sq. ft.9028 Eagle Drive, Providence Village, TX 76227
MLS# 21091569Listed by: COLDWELL BANKER APEX, REALTORS - New
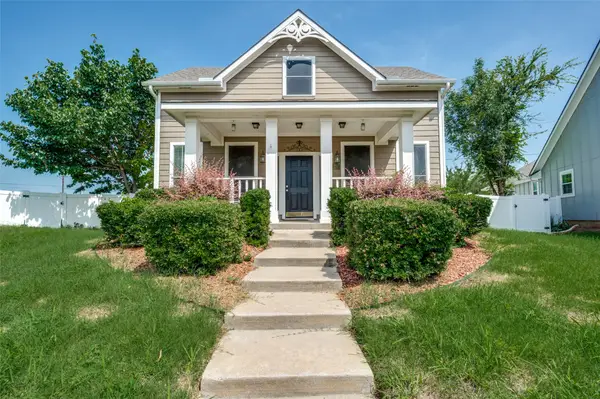 $274,900Active3 beds 2 baths1,493 sq. ft.
$274,900Active3 beds 2 baths1,493 sq. ft.9801 Cedarcrest Drive, Providence Village, TX 76227
MLS# 21090639Listed by: TEXAS PREMIER REALTY 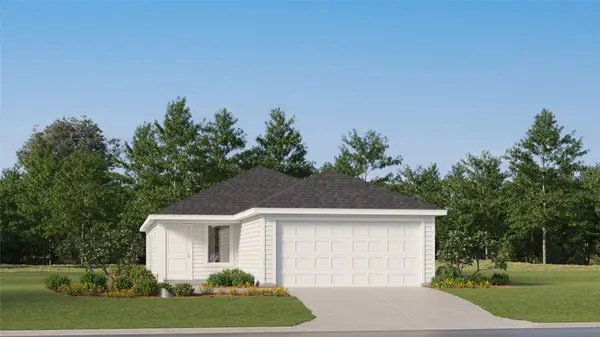 $252,074Pending3 beds 2 baths1,266 sq. ft.
$252,074Pending3 beds 2 baths1,266 sq. ft.3117 Burmese Street, Providence Village, TX 76227
MLS# 21090339Listed by: TURNER MANGUM,LLC- New
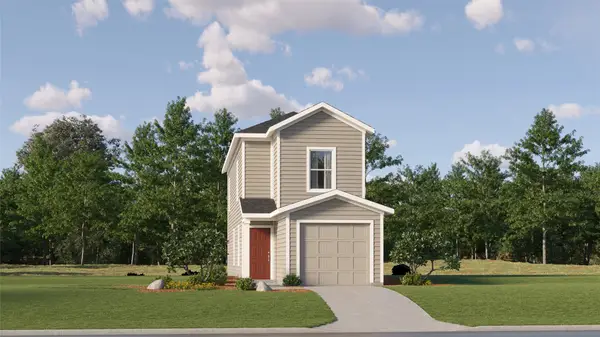 $203,774Active3 beds 3 baths1,360 sq. ft.
$203,774Active3 beds 3 baths1,360 sq. ft.12157 Steeplechase Drive, Providence Village, TX 76227
MLS# 21090346Listed by: TURNER MANGUM,LLC
