1105 Oakcrest Drive, Providence Village, TX 76227
Local realty services provided by:Better Homes and Gardens Real Estate The Bell Group
Listed by:sabre dufrene817-507-5523
Office:coldwell banker realty
MLS#:21075377
Source:GDAR
Price summary
- Price:$295,000
- Price per sq. ft.:$180.21
- Monthly HOA dues:$73
About this home
A rare lakeside gem in Providence Village—meticulously maintained by its original owner and set on a premium lot with private access to a stocked, catch-and-release lake. This home offers both everyday comfort and a one-of-a-kind setting, blending pristine interiors with serene water views right outside your door.
Inside, the open and inviting floor plan features 3 spacious bedrooms, 2 full baths, and a cozy living area anchored by a beautiful fireplace. The pride of ownership shines through every detail, making this home truly move-in ready.
The enclosed sunroom is a standout space, perfect for enjoying your morning coffee while soaking in peaceful views of the lake—a private haven for relaxation.
The kitchen connects seamlessly to the living and dining areas, ideal for both gatherings and daily life. With abundant natural light and thoughtful design, the home balances style and functionality.
As a Providence Village resident, you’ll also enjoy resort-style amenities: multiple pools with waterslides, a fitness center, clubhouse, scenic jogging and biking paths, pickle-ball and tennis courts, basketball courts, baseball and soccer fields, a skate park, dog park, and numerous community parks.
This is more than a home—it’s lakeside living at its best in a vibrant, amenity-rich community.
Contact an agent
Home facts
- Year built:2004
- Listing ID #:21075377
- Added:1 day(s) ago
- Updated:October 05, 2025 at 11:45 AM
Rooms and interior
- Bedrooms:3
- Total bathrooms:2
- Full bathrooms:2
- Living area:1,637 sq. ft.
Structure and exterior
- Year built:2004
- Building area:1,637 sq. ft.
- Lot area:0.13 Acres
Schools
- High school:Ray Braswell
- Middle school:Rodriguez
- Elementary school:Providence
Finances and disclosures
- Price:$295,000
- Price per sq. ft.:$180.21
- Tax amount:$5,900
New listings near 1105 Oakcrest Drive
- New
 $270,000Active3 beds 2 baths1,725 sq. ft.
$270,000Active3 beds 2 baths1,725 sq. ft.1031 Elm Drive, Providence Village, TX 76227
MLS# 21077128Listed by: DENTON COUNTY PROPERTY MGMT, INC - New
 $279,900Active3 beds 3 baths1,887 sq. ft.
$279,900Active3 beds 3 baths1,887 sq. ft.1820 Murphy Court, Providence Village, TX 76227
MLS# 21076833Listed by: RE/MAX DFW ASSOCIATES - New
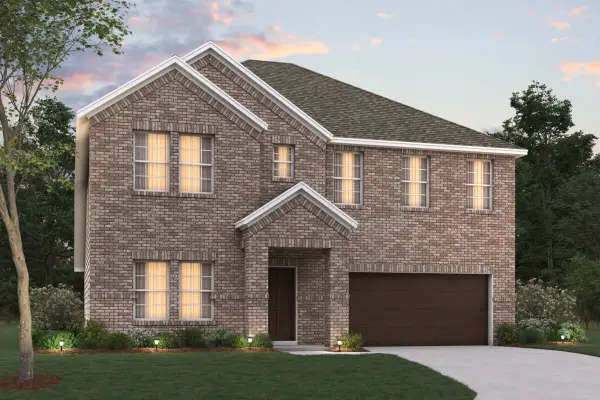 $469,990Active5 beds 3 baths2,880 sq. ft.
$469,990Active5 beds 3 baths2,880 sq. ft.13176 Zion Drive, Providence Village, TX 76227
MLS# 21068718Listed by: ESCAPE REALTY - New
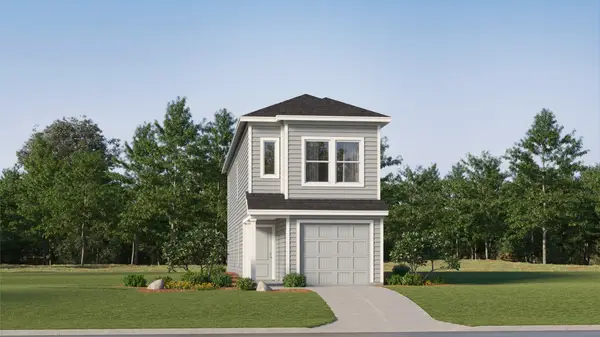 $241,099Active4 beds 3 baths1,535 sq. ft.
$241,099Active4 beds 3 baths1,535 sq. ft.12153 Steeplechase Drive, Providence Village, TX 76227
MLS# 21077960Listed by: TURNER MANGUM,LLC - New
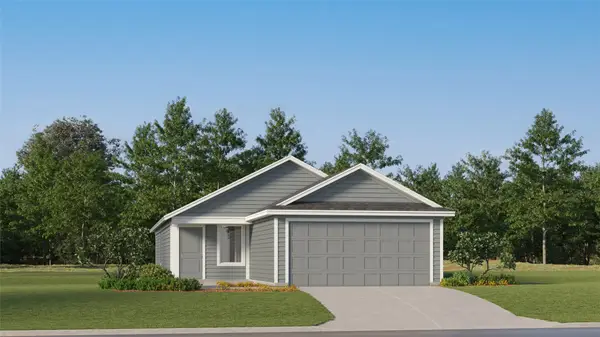 $263,000Active3 beds 2 baths1,402 sq. ft.
$263,000Active3 beds 2 baths1,402 sq. ft.3125 Burmese Street, Providence Village, TX 76227
MLS# 21077885Listed by: TURNER MANGUM,LLC - New
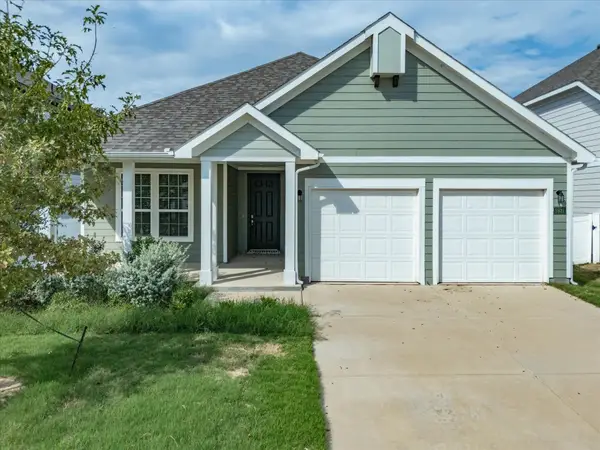 $340,000Active3 beds 2 baths1,646 sq. ft.
$340,000Active3 beds 2 baths1,646 sq. ft.5937 Revere Drive, Providence Village, TX 76227
MLS# 21075954Listed by: KELLER WILLIAMS REALTY - New
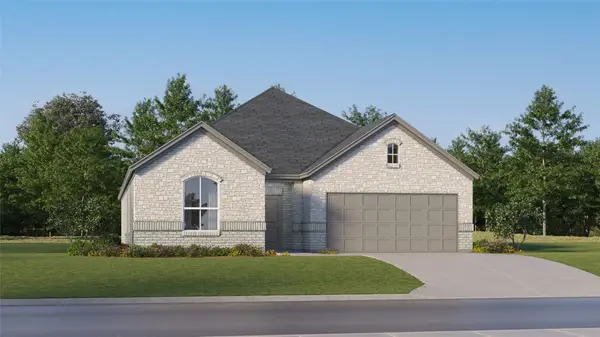 $398,999Active4 beds 3 baths2,210 sq. ft.
$398,999Active4 beds 3 baths2,210 sq. ft.3044 Dutch Road, Providence Village, TX 76227
MLS# 21076263Listed by: TURNER MANGUM,LLC - New
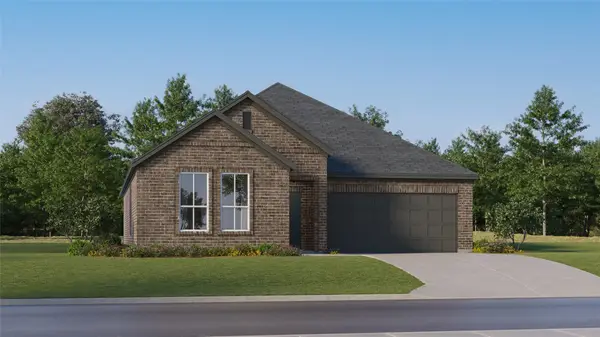 $370,999Active4 beds 2 baths1,902 sq. ft.
$370,999Active4 beds 2 baths1,902 sq. ft.3036 Dutch Road, Providence Village, TX 76227
MLS# 21076258Listed by: TURNER MANGUM,LLC - Open Sun, 3 to 5pmNew
 $349,999Active3 beds 2 baths1,632 sq. ft.
$349,999Active3 beds 2 baths1,632 sq. ft.10613 Ponderosa Trail, Aubrey, TX 76227
MLS# 21075686Listed by: RED CARPET REALTY
