1128 Oakcrest Drive, Providence Village, TX 76227
Local realty services provided by:Better Homes and Gardens Real Estate Senter, REALTORS(R)
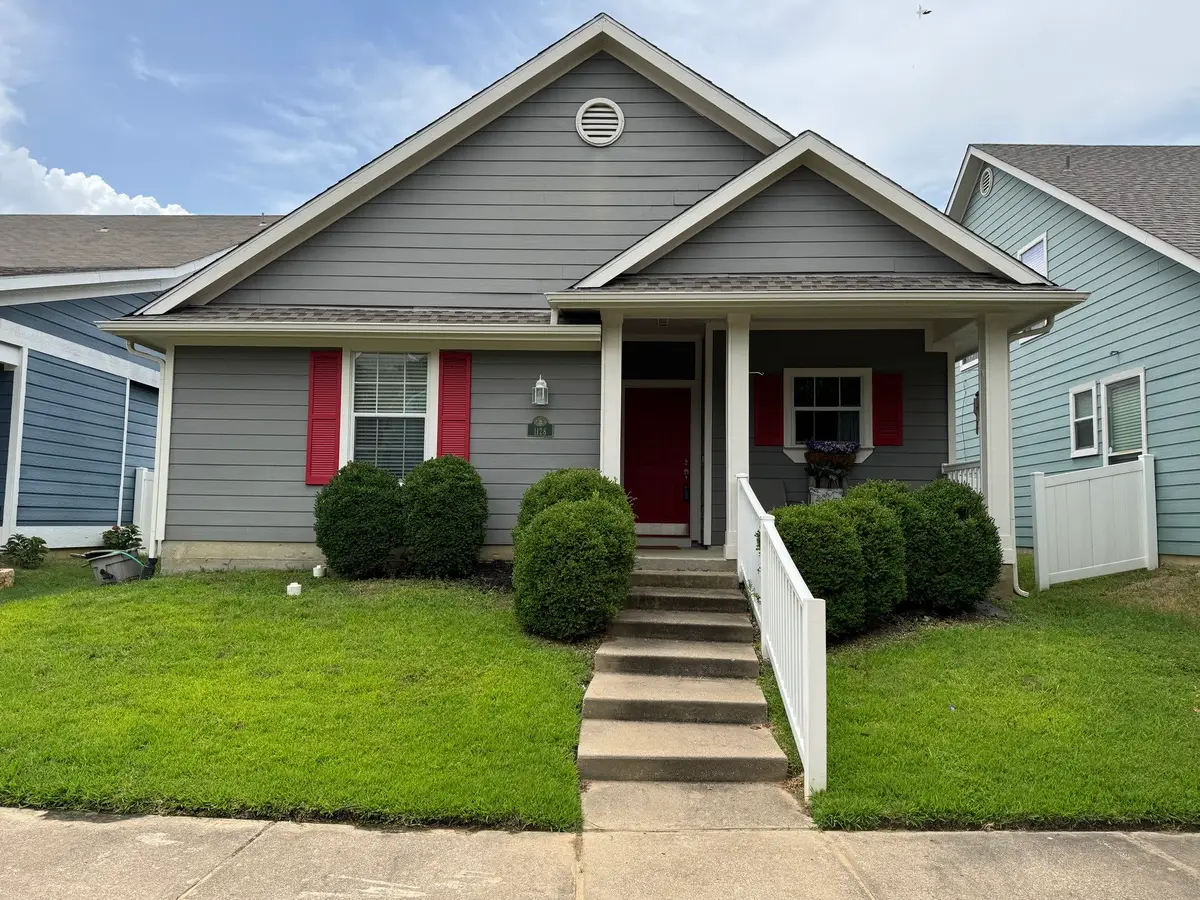

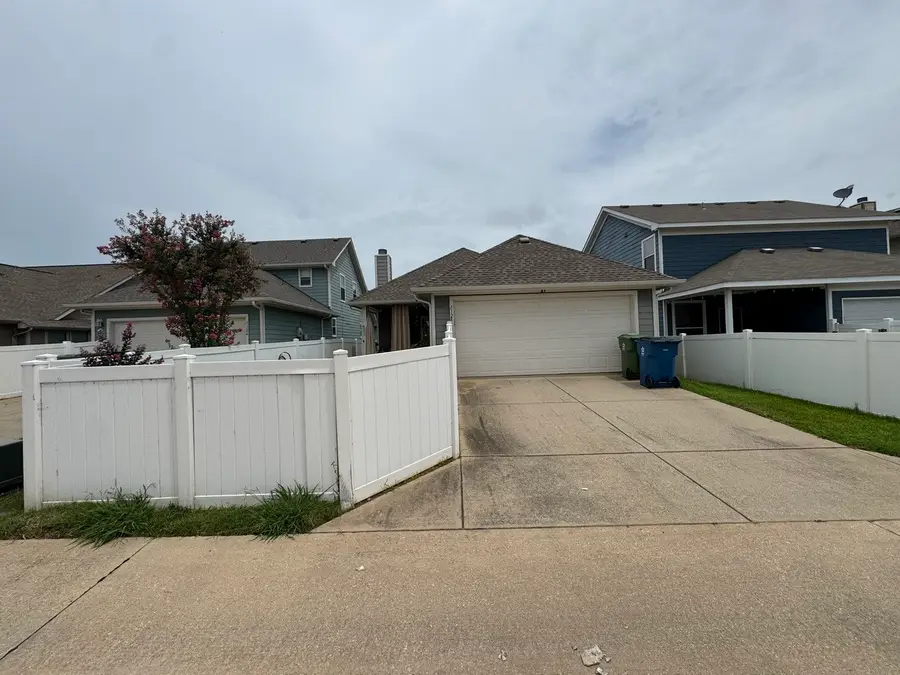
Listed by:susy saldivar817-846-3584
Office:susy saldivar real estate
MLS#:20989002
Source:GDAR
Price summary
- Price:$270,000
- Price per sq. ft.:$213.95
- Monthly HOA dues:$60
About this home
Welcome to the master-planned community of Providence Village, where small-town charm meets resort-style living. This home offers 3 bedrooms, 2 full baths, an eat-in kitchen with granite countertops, a cozy fireplace, and a 2-car rear entry garage. The cement board siding exterior ensures durability with minimal maintenance, and the charming red shutters give this home standout curb appeal. Enjoy relaxing mornings or evenings on the covered front and back patios—perfect for unwinding. As a resident of Providence Village, you'll have access to an impressive array of HOA amenities, including two resort-style pool complexes with water slides, kiddie pools, lap lanes, and a splash playground—all staffed with lifeguards. Stay active year-round with a 24-hour fitness center, walking and biking trails, tennis and basketball courts, playgrounds, dog parks, and multiple scenic lakes for catch-and-release fishing. The community also features clubhouses, event pavilions, and a robust calendar of social events, clubs, and family-friendly activities. Located near major highways with easy access to shopping, dining, and top-rated schools, this home offers both comfort and convenience. Seller has an existing survey. Don’t miss your chance to live in one of North Texas’s most vibrant and amenity-rich neighborhoods! All measurements, square footage, and distances are approximate. Schools and all information deemed reliable but not guaranteed—buyer and buyer’s agent to verify.
Contact an agent
Home facts
- Year built:2005
- Listing Id #:20989002
- Added:51 day(s) ago
- Updated:August 23, 2025 at 11:36 AM
Rooms and interior
- Bedrooms:3
- Total bathrooms:2
- Full bathrooms:2
- Living area:1,262 sq. ft.
Structure and exterior
- Year built:2005
- Building area:1,262 sq. ft.
- Lot area:0.09 Acres
Schools
- High school:Ryan H S
- Middle school:Navo
- Elementary school:Providence
Finances and disclosures
- Price:$270,000
- Price per sq. ft.:$213.95
- Tax amount:$4,881
New listings near 1128 Oakcrest Drive
- Open Sun, 2 to 4pmNew
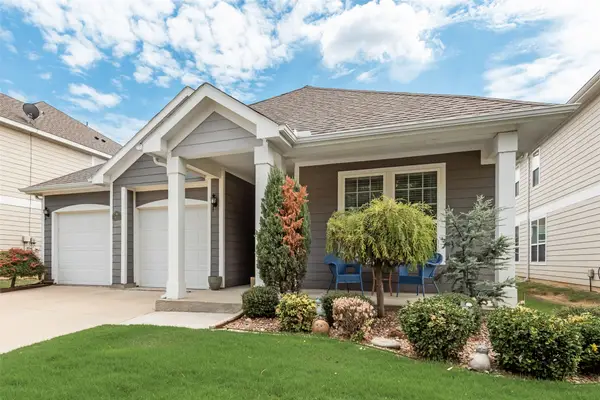 $275,000Active4 beds 2 baths1,808 sq. ft.
$275,000Active4 beds 2 baths1,808 sq. ft.8920 Cranston Court, Providence Village, TX 76227
MLS# 21040229Listed by: RE/MAX PREMIER - New
 $264,999Active3 beds 2 baths1,451 sq. ft.
$264,999Active3 beds 2 baths1,451 sq. ft.2129 Sulky Lane, Aubrey, TX 76227
MLS# 21040348Listed by: TURNER MANGUM LLC - New
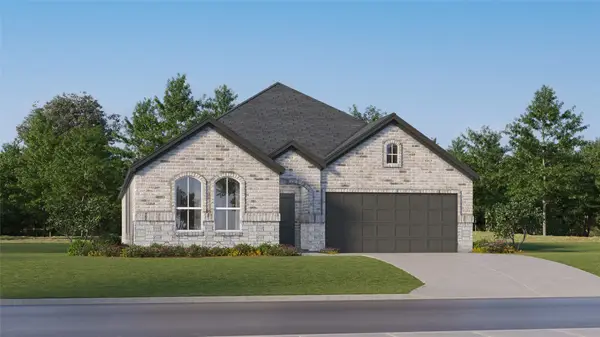 $387,999Active4 beds 2 baths2,062 sq. ft.
$387,999Active4 beds 2 baths2,062 sq. ft.3045 Dutch Road, Providence Village, TX 76227
MLS# 21040366Listed by: TURNER MANGUM LLC - New
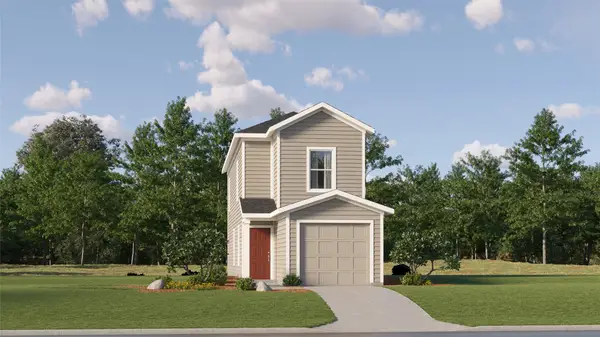 $234,599Active3 beds 3 baths1,360 sq. ft.
$234,599Active3 beds 3 baths1,360 sq. ft.12208 Steeplechase Drive, Providence Village, TX 76227
MLS# 21040237Listed by: TURNER MANGUM LLC - New
 $342,599Active3 beds 2 baths1,604 sq. ft.
$342,599Active3 beds 2 baths1,604 sq. ft.3048 Dutch Road, Providence Village, TX 76227
MLS# 21037951Listed by: TURNER MANGUM LLC - New
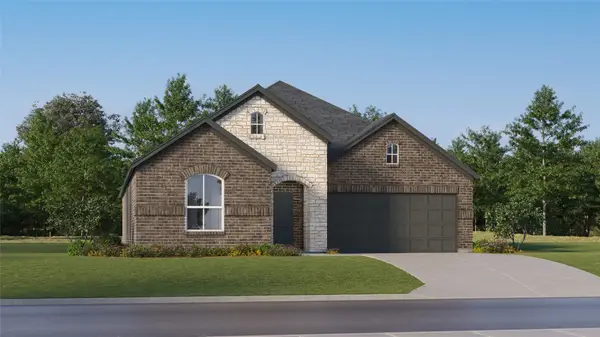 $372,749Active3 beds 2 baths1,952 sq. ft.
$372,749Active3 beds 2 baths1,952 sq. ft.3052 Dutch Road, Providence Village, TX 76227
MLS# 21037959Listed by: TURNER MANGUM LLC - New
 $289,599Active3 beds 2 baths1,484 sq. ft.
$289,599Active3 beds 2 baths1,484 sq. ft.11309 Rodeo Drive, Providence Village, TX 76227
MLS# 21037978Listed by: TURNER MANGUM LLC - New
 $297,949Active4 beds 2 baths1,720 sq. ft.
$297,949Active4 beds 2 baths1,720 sq. ft.2012 Welsh Lane, Aubrey, TX 76227
MLS# 21035669Listed by: TURNER MANGUM LLC - New
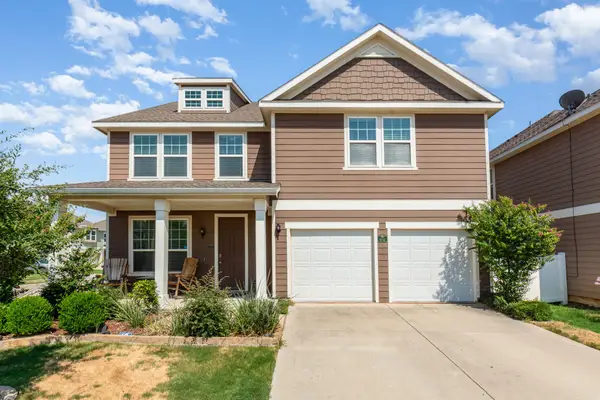 $395,000Active4 beds 4 baths2,533 sq. ft.
$395,000Active4 beds 4 baths2,533 sq. ft.6032 Hailey Court, Providence Village, TX 76227
MLS# 21023980Listed by: MARK SPAIN REAL ESTATE - New
 $320,000Active3 beds 2 baths1,568 sq. ft.
$320,000Active3 beds 2 baths1,568 sq. ft.1719 Langham Road, Providence Village, TX 76227
MLS# 21034187Listed by: PSF REALTY
