13072 Limestone Street, Providence Village, TX 76227
Local realty services provided by:Better Homes and Gardens Real Estate Senter, REALTORS(R)
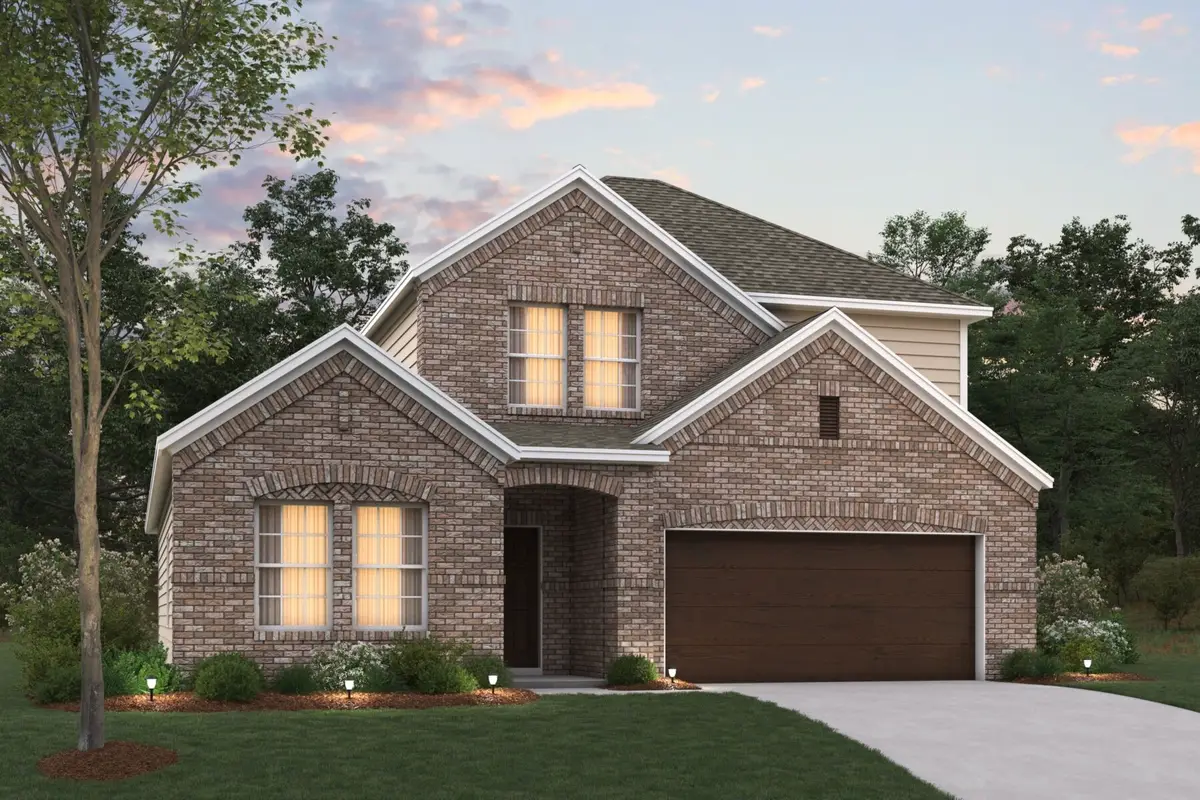
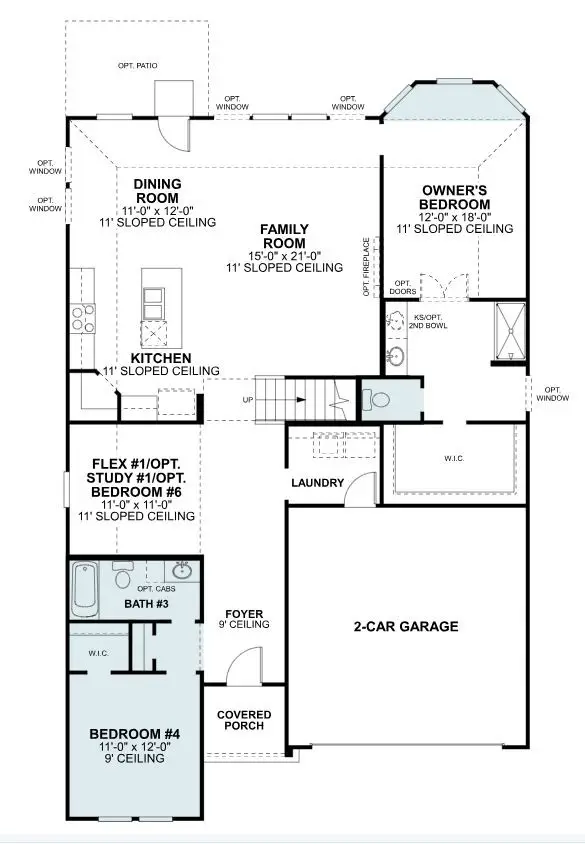
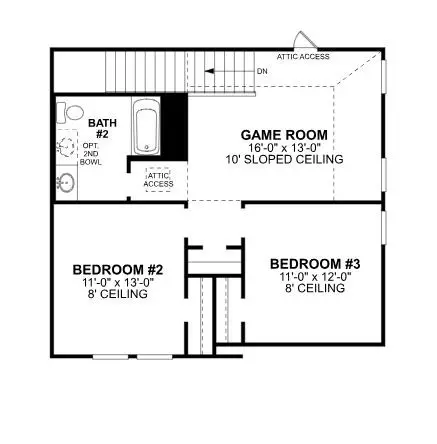
Listed by:robert powley210-421-9291
Office:escape realty
MLS#:20994634
Source:GDAR
Price summary
- Price:$442,919
- Price per sq. ft.:$181
- Monthly HOA dues:$70
About this home
Built by M-I Homes. Discover exceptional new construction by M-I Homes at 13072 Limestone Street in Providence Village, TX. This beautiful home offers a thoughtfully designed living space with 4 bedrooms and 3 bathrooms.
This charming home features the following:
Spacious open-concept living space perfect for entertaining
4 bedrooms including a downstairs owner's bedroom
3 full bathrooms providing convenience for family and guests
Quality craftsmanship throughout
This impressive new construction home provides the perfect balance of comfort and style. The intelligent floorplan maximizes space efficiency while maintaining an open, airy feel. The downstairs owner's bedroom offers privacy and convenience with its own en-suite bathroom.
The kitchen serves as the heart of this home, featuring quality finishes and seamlessly connecting to the main living areas. Large windows throughout allow natural light to flood the interior, creating a warm and inviting atmosphere. The quality of design is evident in every detail, from the thoughtful layout to the attractive exterior.
The neighborhood offers a welcoming community atmosphere with proximity to parks for outdoor recreation. Located in the growing community of Providence Village, this home provides an excellent opportunity to enjoy new construction without compromising on space or quality. The 13072 Limestone Street address puts you in a desirable location with access to amenities while maintaining a peaceful residential setting.
Contact us today to learn more about this exceptional new construction home in Providence Village. Schedule your visit today!
Contact an agent
Home facts
- Year built:2025
- Listing Id #:20994634
- Added:35 day(s) ago
- Updated:August 09, 2025 at 07:12 AM
Rooms and interior
- Bedrooms:4
- Total bathrooms:3
- Full bathrooms:3
- Living area:2,447 sq. ft.
Heating and cooling
- Cooling:Ceiling Fans, Central Air, Electric
- Heating:Central, Natural Gas
Structure and exterior
- Roof:Composition
- Year built:2025
- Building area:2,447 sq. ft.
- Lot area:0.15 Acres
Schools
- High school:Aubrey
- Middle school:Aubrey
- Elementary school:Jackie Fuller
Finances and disclosures
- Price:$442,919
- Price per sq. ft.:$181
New listings near 13072 Limestone Street
- Open Sat, 1 to 3pmNew
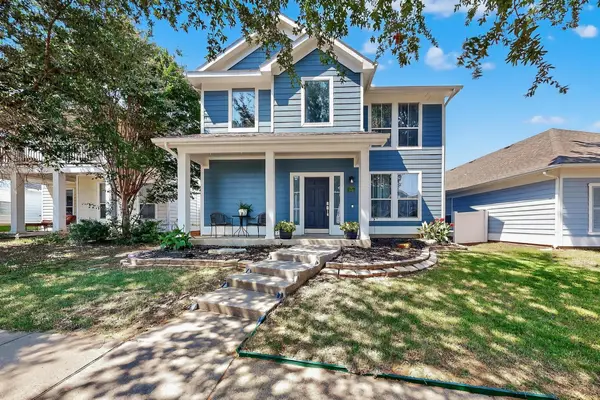 $275,000Active3 beds 3 baths1,850 sq. ft.
$275,000Active3 beds 3 baths1,850 sq. ft.10165 Cedar Lake Drive, Providence Village, TX 76227
MLS# 21030988Listed by: ORCHARD BROKERAGE, LLC - New
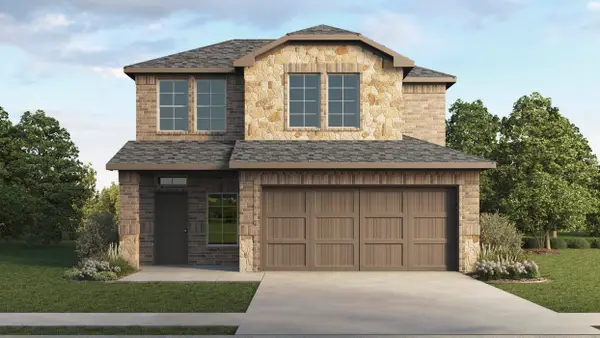 $330,990Active3 beds 3 baths1,931 sq. ft.
$330,990Active3 beds 3 baths1,931 sq. ft.10221 Deposit Drive, Aubrey, TX 76227
MLS# 21030721Listed by: DR HORTON, AMERICA'S BUILDER - New
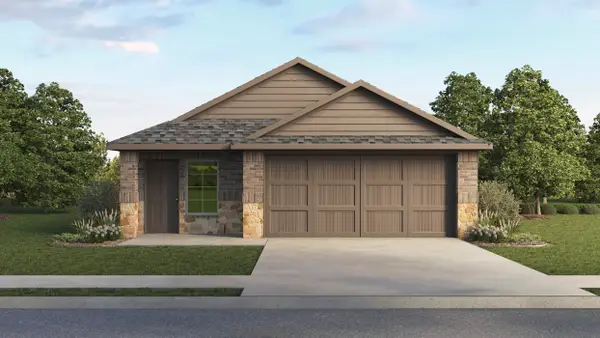 $357,990Active3 beds 2 baths1,604 sq. ft.
$357,990Active3 beds 2 baths1,604 sq. ft.10329 Deposit Drive, Aubrey, TX 76227
MLS# 21030747Listed by: DR HORTON, AMERICA'S BUILDER - New
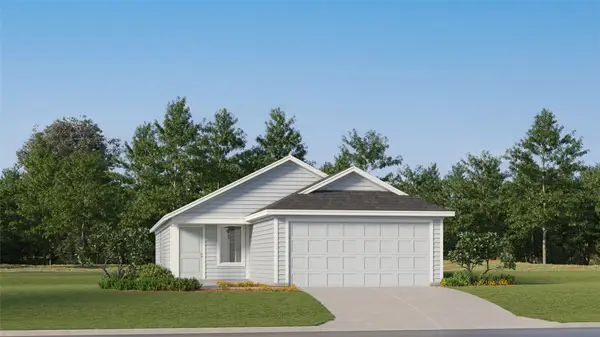 $280,999Active3 beds 2 baths1,402 sq. ft.
$280,999Active3 beds 2 baths1,402 sq. ft.12044 Karabair Way, Providence Village, TX 76227
MLS# 21029892Listed by: TURNER MANGUM LLC - Open Sat, 1 to 4pmNew
 $559,000Active3 beds 4 baths2,292 sq. ft.
$559,000Active3 beds 4 baths2,292 sq. ft.4101 Dartmoor Drive, Aubrey, TX 76227
MLS# 21021450Listed by: EXP REALTY - New
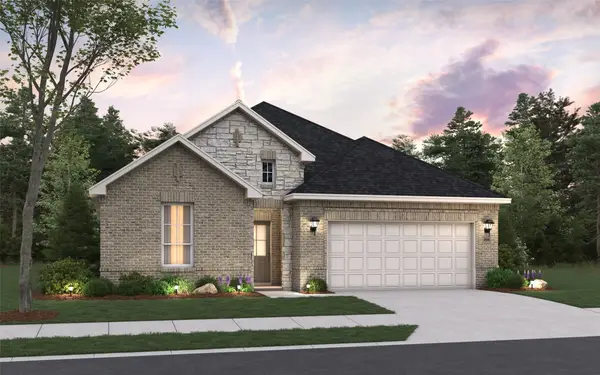 $414,990Active3 beds 3 baths2,187 sq. ft.
$414,990Active3 beds 3 baths2,187 sq. ft.1221 Angel, Little Elm, TX 76227
MLS# 21029064Listed by: HISTORYMAKER HOMES - New
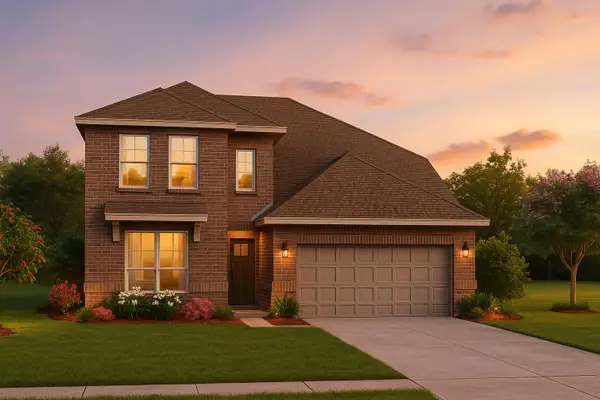 $470,536Active4 beds 3 baths2,577 sq. ft.
$470,536Active4 beds 3 baths2,577 sq. ft.9313 Derry Lane, Providence Village, TX 76227
MLS# 21029089Listed by: HISTORYMAKER HOMES - Open Sat, 12 to 3pmNew
 $349,900Active3 beds 3 baths2,559 sq. ft.
$349,900Active3 beds 3 baths2,559 sq. ft.10105 Hanover Drive, Providence Village, TX 76227
MLS# 21006389Listed by: CENTURY 21 JUDGE FITE CO. - New
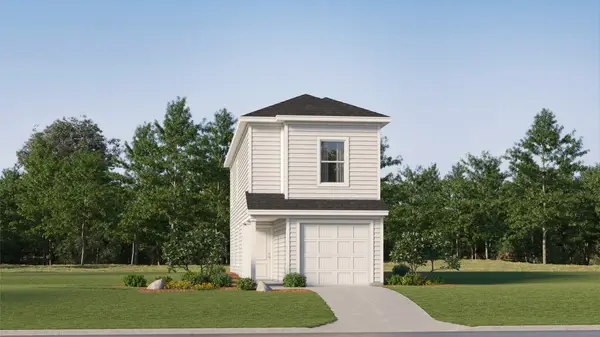 $221,149Active3 beds 2 baths1,189 sq. ft.
$221,149Active3 beds 2 baths1,189 sq. ft.12185 Steeplechase Drive, Providence Village, TX 76227
MLS# 21028621Listed by: TURNER MANGUM LLC - New
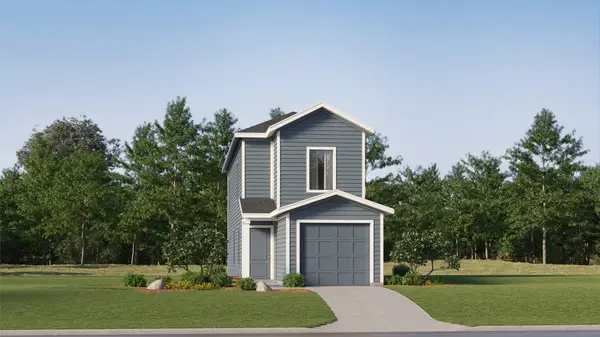 $231,849Active3 beds 3 baths1,360 sq. ft.
$231,849Active3 beds 3 baths1,360 sq. ft.12181 Steeplechase Drive, Providence Village, TX 76227
MLS# 21028415Listed by: TURNER MANGUM LLC
