13101 Yellowstone Way, Providence Village, TX 76227
Local realty services provided by:Better Homes and Gardens Real Estate Senter, REALTORS(R)
Listed by: marsha ashlock817-288-5510
Office: visions realty & investments
MLS#:21055305
Source:GDAR
Price summary
- Price:$520,000
- Price per sq. ft.:$183.23
- Monthly HOA dues:$70
About this home
NEW! NEVER LIVED IN – READY TO CLOSE! Bloomfield Homes presents the Violet IV, a two-story design offering 5 bedrooms, 4 baths, and a 2-car garage, located on a desirable corner lot with a stone-and-brick exterior and a covered front porch. The 8' front door opens into a foyer with vaulted ceilings that continue through the main living spaces, creating a sense of openness and light. At the center of the home, the family room is anchored by a gas-starter fireplace with a cedar mantel, while the adjoining deluxe kitchen features a large island, upgraded finishes, and seamless flow to the dining area, making it an ideal setup for both daily living and entertaining. Just off the garage entry, a mud room provides practical organization. The first-floor primary suite offers a private retreat with a walk-in closet and a well-appointed bath including dual sinks, a soaking tub, and a separate shower. A second bedroom and full bath on the main level add flexibility for guests or extended family. Upstairs, the home expands with a spacious game room, a dedicated media room, and 3 additional bedrooms, including 1 with its own ensuite bath and 2 sharing a hall bath. Flooring selections include a combination of tile, wood, and laminate for style and durability, while details like the gas cooktop, electric double oven, quartz countertops, tankless water heater, and 8' front door highlight the level of thoughtful upgrades throughout. Outdoor living is equally prioritized with a covered back patio and a fenced yard that extends the home’s gathering space into the open air. Call or visit Bloomfield Homes at Woodstone today!
Contact an agent
Home facts
- Year built:2025
- Listing ID #:21055305
- Added:93 day(s) ago
- Updated:December 25, 2025 at 08:16 AM
Rooms and interior
- Bedrooms:5
- Total bathrooms:4
- Full bathrooms:4
- Living area:2,838 sq. ft.
Heating and cooling
- Cooling:Ceiling Fans, Central Air, Electric, Zoned
- Heating:Central, Fireplaces, Natural Gas, Zoned
Structure and exterior
- Roof:Composition
- Year built:2025
- Building area:2,838 sq. ft.
- Lot area:0.15 Acres
Schools
- High school:Aubrey
- Middle school:Evalois Owens
- Elementary school:Jackie Fuller
Finances and disclosures
- Price:$520,000
- Price per sq. ft.:$183.23
New listings near 13101 Yellowstone Way
- New
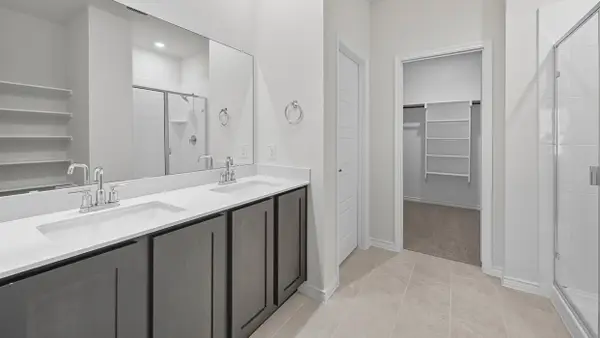 $316,990Active4 beds 3 baths2,133 sq. ft.
$316,990Active4 beds 3 baths2,133 sq. ft.10317 Ambrose Drive, Aubrey, TX 76227
MLS# 21137514Listed by: D.R. HORTON, AMERICA'S BUILDER - New
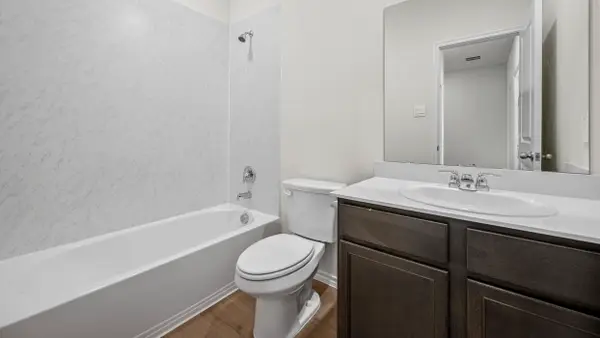 $377,990Active4 beds 3 baths2,482 sq. ft.
$377,990Active4 beds 3 baths2,482 sq. ft.11304 W Pond Drive, Providence Village, TX 76227
MLS# 21137520Listed by: D.R. HORTON, AMERICA'S BUILDER  $489,990Active5 beds 4 baths2,973 sq. ft.
$489,990Active5 beds 4 baths2,973 sq. ft.9301 Derry Lane, Little Elm, TX 76227
MLS# 21027223Listed by: HISTORYMAKER HOMES- New
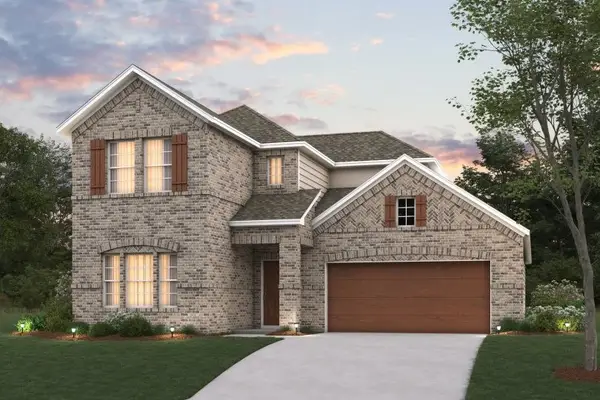 $404,990Active4 beds 3 baths2,680 sq. ft.
$404,990Active4 beds 3 baths2,680 sq. ft.13124 Sandstone Street, Providence Village, TX 76227
MLS# 21126603Listed by: ESCAPE REALTY - New
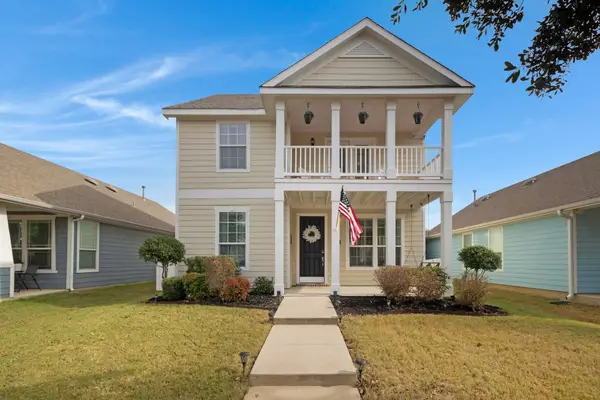 $275,000Active4 beds 3 baths1,940 sq. ft.
$275,000Active4 beds 3 baths1,940 sq. ft.1912 Freedom Lane, Providence Village, TX 76227
MLS# 21127738Listed by: ATTORNEY BROKER SERVICES - New
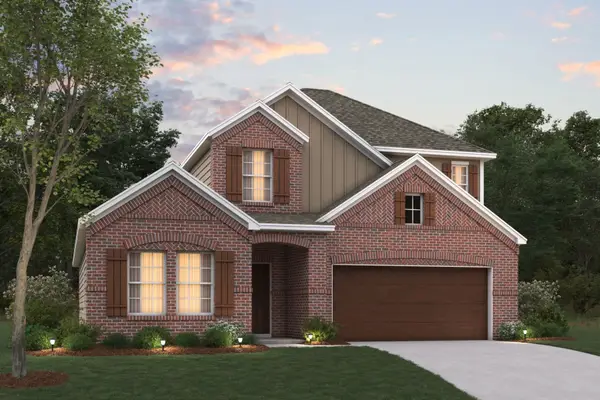 $409,990Active4 beds 3 baths2,461 sq. ft.
$409,990Active4 beds 3 baths2,461 sq. ft.13125 Limestone Street, Providence Village, TX 76227
MLS# 21125540Listed by: ESCAPE REALTY 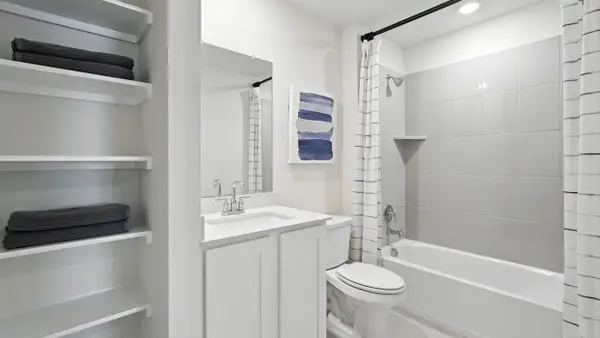 $282,990Pending3 beds 2 baths1,553 sq. ft.
$282,990Pending3 beds 2 baths1,553 sq. ft.10420 Ambrose Drive, Aubrey, TX 76227
MLS# 21134819Listed by: D.R. HORTON, AMERICA'S BUILDER- New
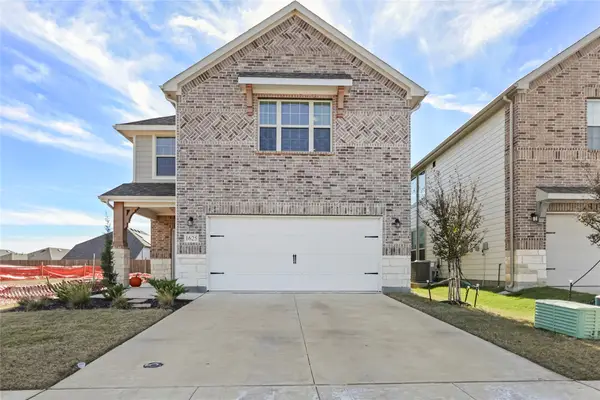 $410,000Active4 beds 4 baths2,552 sq. ft.
$410,000Active4 beds 4 baths2,552 sq. ft.1625 Edgeway Drive, Aubrey, TX 76227
MLS# 21133454Listed by: ULTIMA REAL ESTATE - New
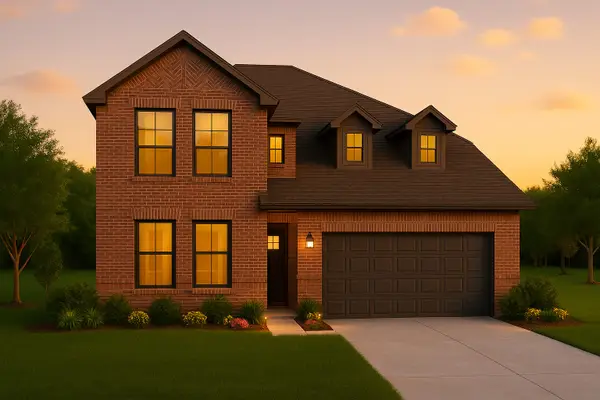 $468,981Active4 beds 3 baths2,721 sq. ft.
$468,981Active4 beds 3 baths2,721 sq. ft.9304 Shadow Trail, Providence Village, TX 76227
MLS# 21133003Listed by: HISTORYMAKER HOMES - New
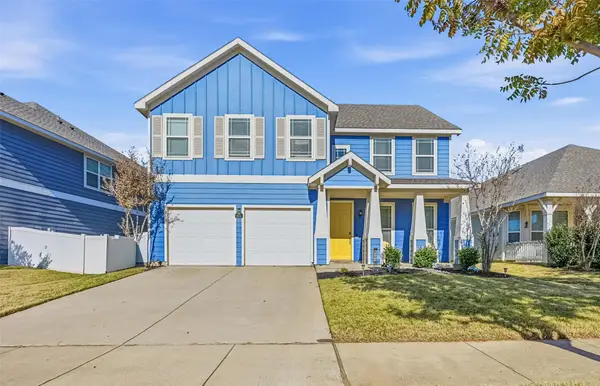 $345,000Active4 beds 3 baths2,335 sq. ft.
$345,000Active4 beds 3 baths2,335 sq. ft.9201 Benevolent Court, Providence Village, TX 76227
MLS# 21118123Listed by: HOMESMART
