13117 Yellowstone Way, Providence Village, TX 76227
Local realty services provided by:Better Homes and Gardens Real Estate Senter, REALTORS(R)
Listed by: marsha ashlock817-288-5510
Office: visions realty & investments
MLS#:20687895
Source:GDAR
Price summary
- Price:$485,000
- Price per sq. ft.:$148.36
- Monthly HOA dues:$70
About this home
*4% Seller Contribution! Apply it toward closing costs or a rate buydown. Restrictions apply. See Community Manager for details.* NEW! NEVER LIVED IN. Immediate Move-In Ready! The Dewberry III offers 5 bedrooms and 3.5 baths in a sophisticated two-story layout. Enter through the welcoming foyer and be greeted by glass French doors leading to a Study at the front of the house, perfect for working from home. The large Family Room, situated on the opposite side, flows into the open Deluxe Kitchen featuring custom white Charleston-style cabinets, a large Island, Quartz countertops, an upgraded backsplash, and a handy trash can pull-out. Plus, our largest pantry! The Primary Suite on the main floor provides a retreat with a walk-in closet and an ensuite bath. Upstairs, you'll find a versatile game room and a Jack & Jill bath connecting 2 of the bedrooms, ensuring both privacy and convenience. The extended patio and covered porch provide ample space for outdoor relaxation, while the Stone fireplace with cedar mantel adds a cozy touch. Blinds, gutters, a gas drop for a grill, uplighting, an 8ft front door, and more. Call today!
Contact an agent
Home facts
- Year built:2024
- Listing ID #:20687895
- Added:513 day(s) ago
- Updated:December 25, 2025 at 12:36 PM
Rooms and interior
- Bedrooms:5
- Total bathrooms:4
- Full bathrooms:3
- Half bathrooms:1
- Living area:3,269 sq. ft.
Heating and cooling
- Cooling:Ceiling Fans, Central Air, Electric, Zoned
- Heating:Central, Fireplaces, Natural Gas, Zoned
Structure and exterior
- Roof:Composition
- Year built:2024
- Building area:3,269 sq. ft.
- Lot area:0.15 Acres
Schools
- High school:Aubrey
- Middle school:Evalois Owens
- Elementary school:Jackie Fuller
Finances and disclosures
- Price:$485,000
- Price per sq. ft.:$148.36
New listings near 13117 Yellowstone Way
- New
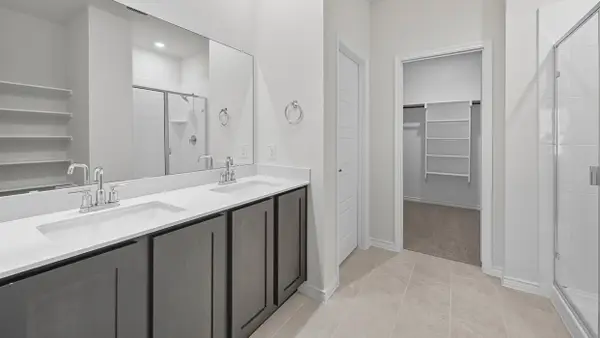 $316,990Active4 beds 3 baths2,133 sq. ft.
$316,990Active4 beds 3 baths2,133 sq. ft.10317 Ambrose Drive, Aubrey, TX 76227
MLS# 21137514Listed by: D.R. HORTON, AMERICA'S BUILDER - New
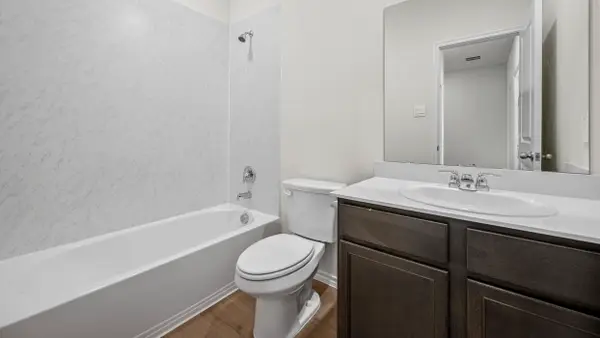 $377,990Active4 beds 3 baths2,482 sq. ft.
$377,990Active4 beds 3 baths2,482 sq. ft.11304 W Pond Drive, Providence Village, TX 76227
MLS# 21137520Listed by: D.R. HORTON, AMERICA'S BUILDER  $489,990Active5 beds 4 baths2,973 sq. ft.
$489,990Active5 beds 4 baths2,973 sq. ft.9301 Derry Lane, Little Elm, TX 76227
MLS# 21027223Listed by: HISTORYMAKER HOMES- New
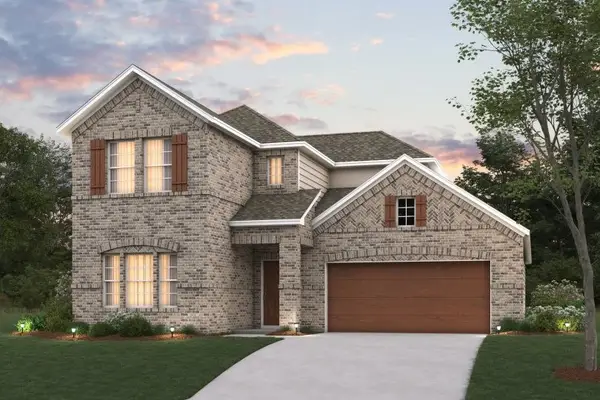 $404,990Active4 beds 3 baths2,680 sq. ft.
$404,990Active4 beds 3 baths2,680 sq. ft.13124 Sandstone Street, Providence Village, TX 76227
MLS# 21126603Listed by: ESCAPE REALTY - New
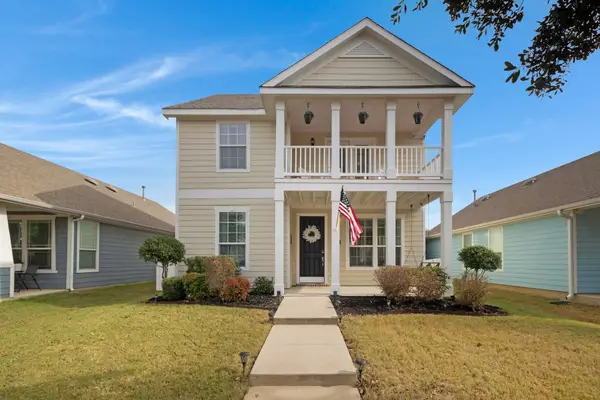 $275,000Active4 beds 3 baths1,940 sq. ft.
$275,000Active4 beds 3 baths1,940 sq. ft.1912 Freedom Lane, Providence Village, TX 76227
MLS# 21127738Listed by: ATTORNEY BROKER SERVICES - New
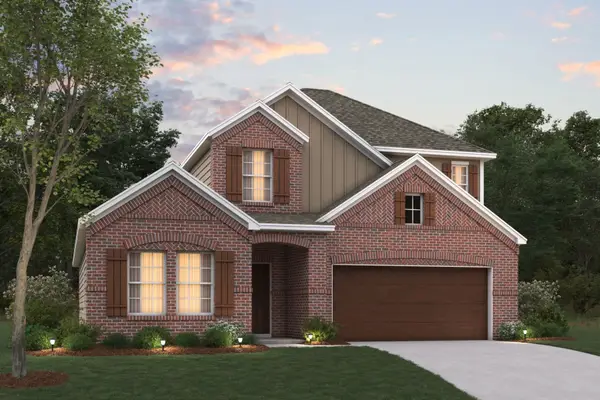 $409,990Active4 beds 3 baths2,461 sq. ft.
$409,990Active4 beds 3 baths2,461 sq. ft.13125 Limestone Street, Providence Village, TX 76227
MLS# 21125540Listed by: ESCAPE REALTY 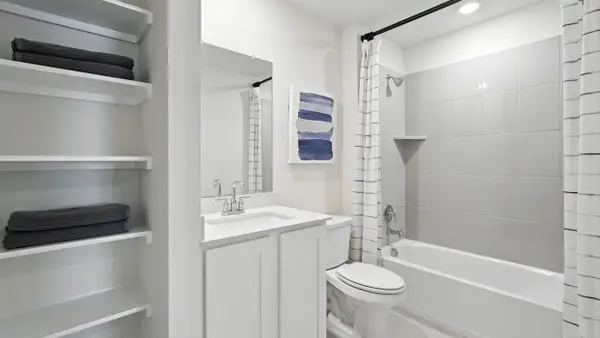 $282,990Pending3 beds 2 baths1,553 sq. ft.
$282,990Pending3 beds 2 baths1,553 sq. ft.10420 Ambrose Drive, Aubrey, TX 76227
MLS# 21134819Listed by: D.R. HORTON, AMERICA'S BUILDER- New
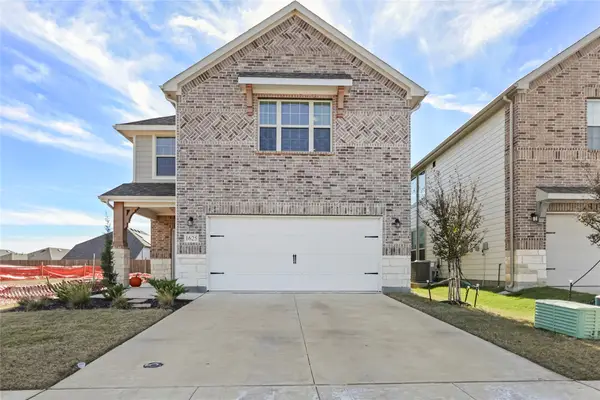 $410,000Active4 beds 4 baths2,552 sq. ft.
$410,000Active4 beds 4 baths2,552 sq. ft.1625 Edgeway Drive, Aubrey, TX 76227
MLS# 21133454Listed by: ULTIMA REAL ESTATE - New
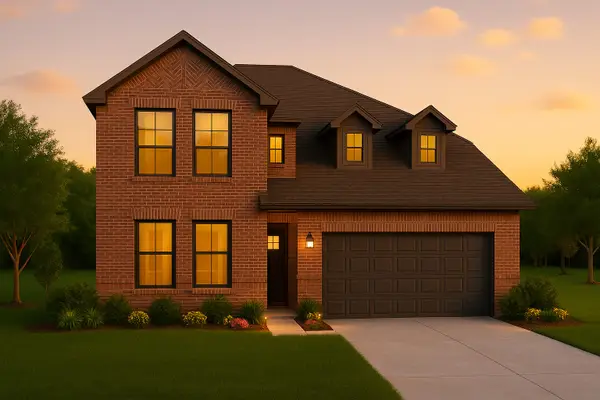 $468,981Active4 beds 3 baths2,721 sq. ft.
$468,981Active4 beds 3 baths2,721 sq. ft.9304 Shadow Trail, Providence Village, TX 76227
MLS# 21133003Listed by: HISTORYMAKER HOMES - New
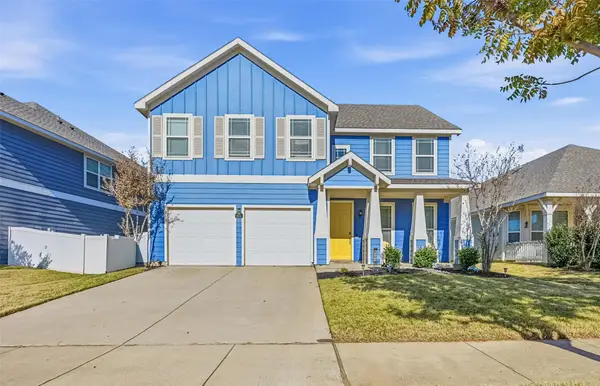 $345,000Active4 beds 3 baths2,335 sq. ft.
$345,000Active4 beds 3 baths2,335 sq. ft.9201 Benevolent Court, Providence Village, TX 76227
MLS# 21118123Listed by: HOMESMART
