13141 Yellowstone Way, Providence Village, TX 76227
Local realty services provided by:Better Homes and Gardens Real Estate Lindsey Realty
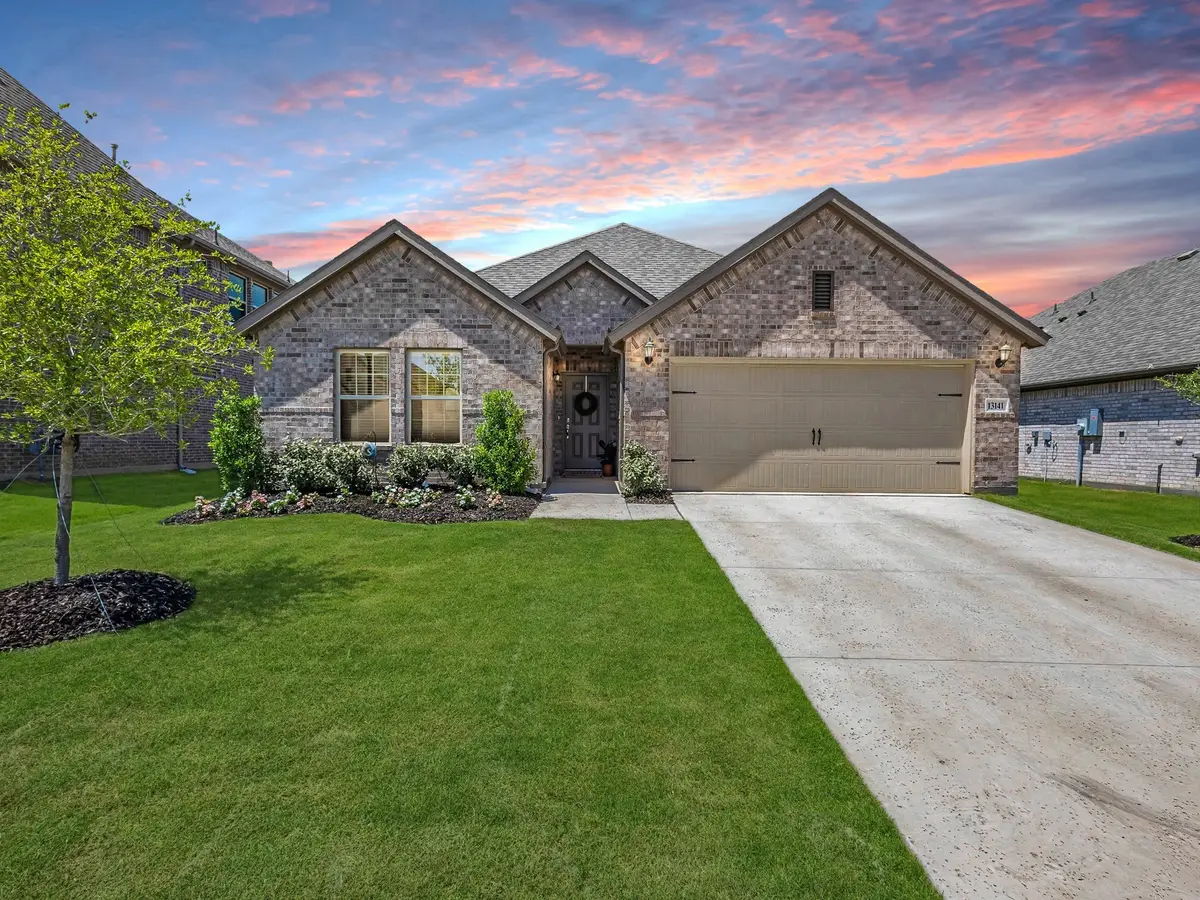
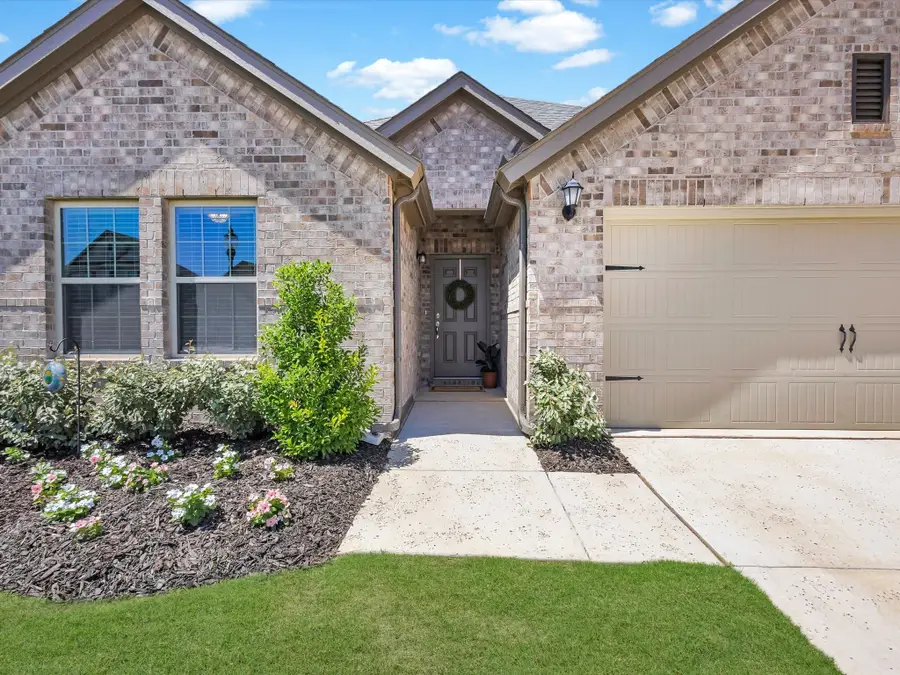
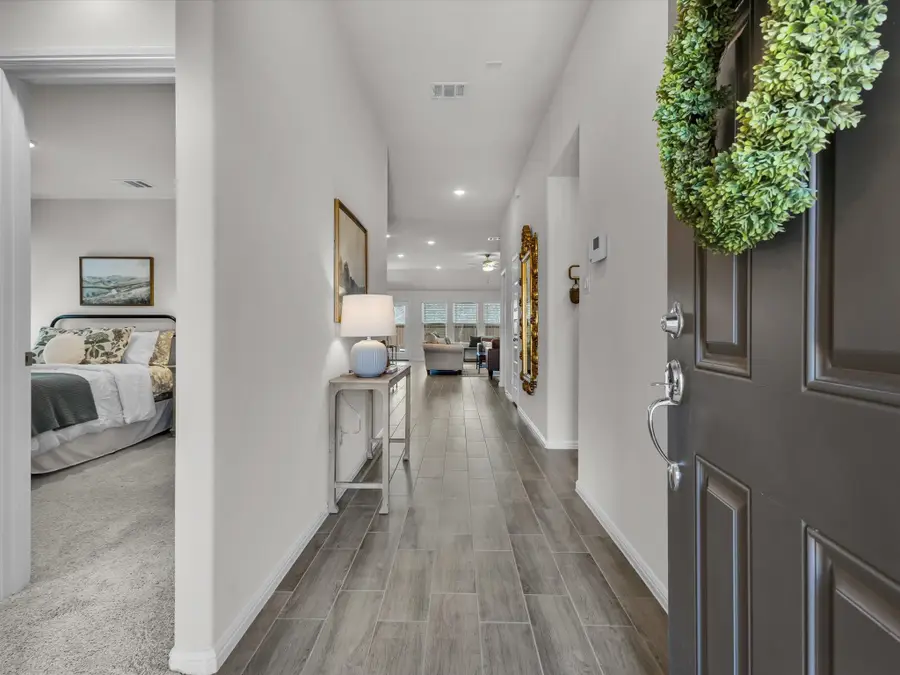
Listed by:amy maynard214-517-6622
Office:exp realty
MLS#:21019641
Source:GDAR
Price summary
- Price:$379,990
- Price per sq. ft.:$178.9
- Monthly HOA dues:$70
About this home
LOW TAXES, NO MUD, NO PID! Discover this breathtaking, better-than-new 2024-built home nestled in the heart of Providence Village. With over 30K in upgrades, this thoughtfully designed home combines modern style, functionality, and exceptional value in one incredible package. Once inside, you're greeted by sweeping wood-look tile flooring that stretches through the main living areas. The entry opens into a light-filled and expansive open-concept living space, where the living room, kitchen, and dining area blend seamlessly—perfect for both entertaining and everyday living. A wall of windows along the back of the home brings in abundant natural light, making the entire space feel open and airy. The gourmet kitchen is a true centerpiece of the home, equipped with sleek GE stainless steel appliances, gas cook-top, granite counter-tops, an oversized island, and a spacious walk-in pantry. Adjacent to the kitchen is the dining area, featuring a stunning custom beadboard accent wall—a designer touch that adds both warmth and character. Tucked in the back of the home, the primary bedroom serves as a quiet sanctuary with a generously sized ensuite offering a tranquil experience, complete with dual sinks, garden tub, separate shower, and a large walk-in closet. This home’s two-way split bedroom layout ensures privacy for all. A flex room offers additional versatility and could be used as a home office, playroom, media room, or even a second living area. With endless possibilities, you can tailor the space to fit your unique lifestyle. Whether you're exploring nature or relaxing by the pool, the neighborhood offers a refreshing lifestyle that encourages outdoor enjoyment and neighborly connections. This home is situated in a rapidly growing area with easy access to major highways and sought-after destinations, including The Gates of Prosper, PGA of Frisco, Fortunata Winery and Lake Lewisville.
Contact an agent
Home facts
- Year built:2024
- Listing Id #:21019641
- Added:21 day(s) ago
- Updated:August 23, 2025 at 11:45 AM
Rooms and interior
- Bedrooms:4
- Total bathrooms:2
- Full bathrooms:2
- Living area:2,124 sq. ft.
Heating and cooling
- Cooling:Ceiling Fans, Central Air, Electric
- Heating:Central, Natural Gas
Structure and exterior
- Roof:Composition
- Year built:2024
- Building area:2,124 sq. ft.
- Lot area:0.14 Acres
Schools
- High school:Aubrey
- Middle school:Aubrey
- Elementary school:Jackie Fuller
Finances and disclosures
- Price:$379,990
- Price per sq. ft.:$178.9
- Tax amount:$945
New listings near 13141 Yellowstone Way
- Open Sun, 2 to 4pmNew
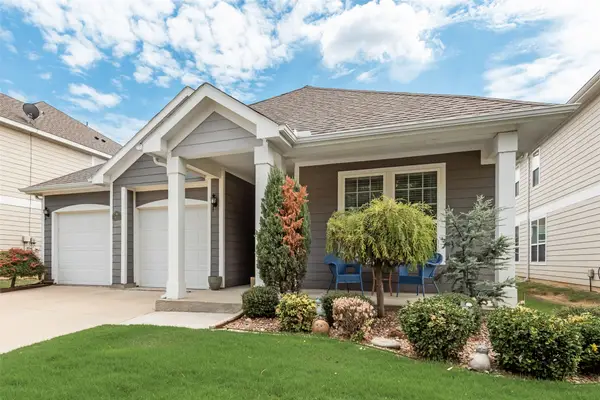 $275,000Active4 beds 2 baths1,808 sq. ft.
$275,000Active4 beds 2 baths1,808 sq. ft.8920 Cranston Court, Providence Village, TX 76227
MLS# 21040229Listed by: RE/MAX PREMIER - New
 $264,999Active3 beds 2 baths1,451 sq. ft.
$264,999Active3 beds 2 baths1,451 sq. ft.2129 Sulky Lane, Aubrey, TX 76227
MLS# 21040348Listed by: TURNER MANGUM LLC - New
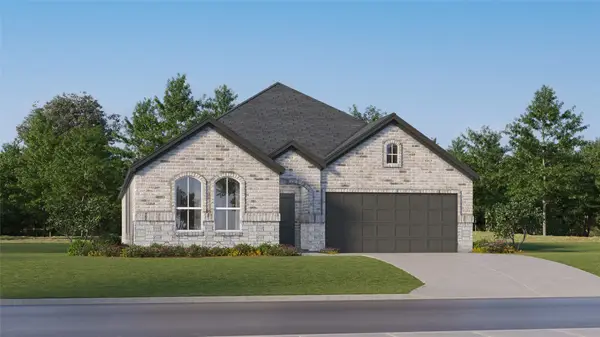 $387,999Active4 beds 2 baths2,062 sq. ft.
$387,999Active4 beds 2 baths2,062 sq. ft.3045 Dutch Road, Providence Village, TX 76227
MLS# 21040366Listed by: TURNER MANGUM LLC - New
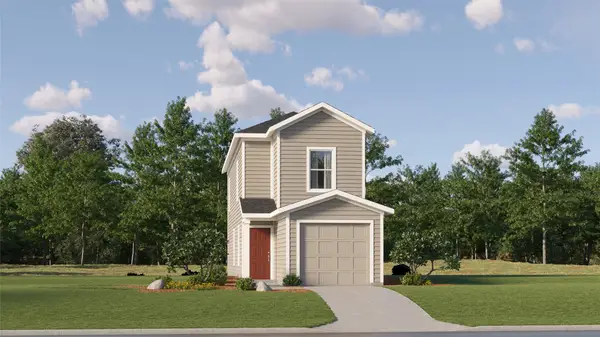 $234,599Active3 beds 3 baths1,360 sq. ft.
$234,599Active3 beds 3 baths1,360 sq. ft.12208 Steeplechase Drive, Providence Village, TX 76227
MLS# 21040237Listed by: TURNER MANGUM LLC - New
 $342,599Active3 beds 2 baths1,604 sq. ft.
$342,599Active3 beds 2 baths1,604 sq. ft.3048 Dutch Road, Providence Village, TX 76227
MLS# 21037951Listed by: TURNER MANGUM LLC - New
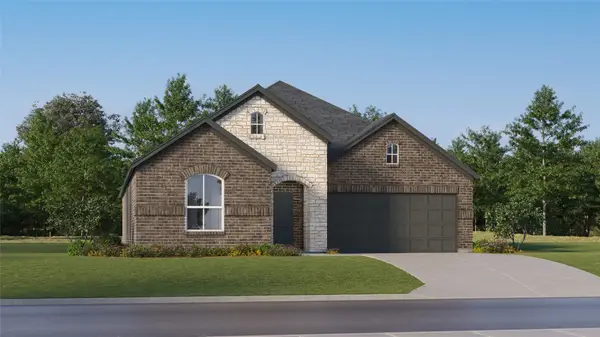 $372,749Active3 beds 2 baths1,952 sq. ft.
$372,749Active3 beds 2 baths1,952 sq. ft.3052 Dutch Road, Providence Village, TX 76227
MLS# 21037959Listed by: TURNER MANGUM LLC - New
 $289,599Active3 beds 2 baths1,484 sq. ft.
$289,599Active3 beds 2 baths1,484 sq. ft.11309 Rodeo Drive, Providence Village, TX 76227
MLS# 21037978Listed by: TURNER MANGUM LLC - New
 $297,949Active4 beds 2 baths1,720 sq. ft.
$297,949Active4 beds 2 baths1,720 sq. ft.2012 Welsh Lane, Aubrey, TX 76227
MLS# 21035669Listed by: TURNER MANGUM LLC - New
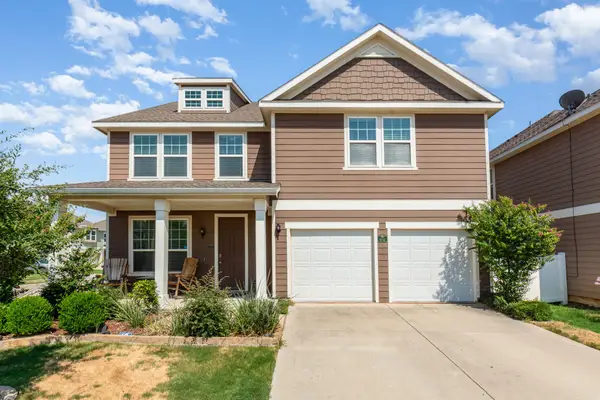 $395,000Active4 beds 4 baths2,533 sq. ft.
$395,000Active4 beds 4 baths2,533 sq. ft.6032 Hailey Court, Providence Village, TX 76227
MLS# 21023980Listed by: MARK SPAIN REAL ESTATE - New
 $320,000Active3 beds 2 baths1,568 sq. ft.
$320,000Active3 beds 2 baths1,568 sq. ft.1719 Langham Road, Providence Village, TX 76227
MLS# 21034187Listed by: PSF REALTY
