1816 Murphy Court, Providence Village, TX 76227
Local realty services provided by:Better Homes and Gardens Real Estate Winans
Listed by:travis hitt469-525-0175
Office:bray real estate group- dallas
MLS#:21054862
Source:GDAR
Price summary
- Price:$284,000
- Price per sq. ft.:$126.05
- Monthly HOA dues:$71.67
About this home
This charming 2-story Cape Cod–style home offers fresh updates and plenty of space in one of the most amenity-rich communities in North Texas.
Step inside to an open layout where the living, dining, half bathroom, and kitchen areas flow seamlessly together—perfect for everyday living and entertaining. The kitchen features crisp white cabinetry, ample counter space, and a breakfast bar overlooking the living room. The downstairs primary suite includes large windows for natural light, an ensuite bath with dual sinks, and a walk-in closet. Upstairs, you’ll find three additional bedrooms, a full bathroom, and a massive game room that can double as a second living area, media room, or even an additional bedroom.
Out back, enjoy a private yard with an open patio. Drive up to the long driveway and 2 car garage.
Living in Providence Village means more than just a home—it’s a lifestyle. Residents enjoy a 25-acre lake, miles of biking and jogging trails, stocked fishing ponds, and a resort-style clubhouse with multiple pools, water slides, playgrounds, a skate park, and year-round community events.
If you’re looking for space, charm, and unmatched amenities, this is the home for you!
Contact an agent
Home facts
- Year built:2006
- Listing ID #:21054862
- Added:52 day(s) ago
- Updated:November 01, 2025 at 07:14 AM
Rooms and interior
- Bedrooms:4
- Total bathrooms:3
- Full bathrooms:2
- Half bathrooms:1
- Living area:2,253 sq. ft.
Heating and cooling
- Cooling:Ceiling Fans, Central Air, Electric
- Heating:Central, Natural Gas
Structure and exterior
- Year built:2006
- Building area:2,253 sq. ft.
- Lot area:0.11 Acres
Schools
- High school:Aubrey
- Middle school:Aubrey
- Elementary school:James A Monaco
Finances and disclosures
- Price:$284,000
- Price per sq. ft.:$126.05
- Tax amount:$6,017
New listings near 1816 Murphy Court
- New
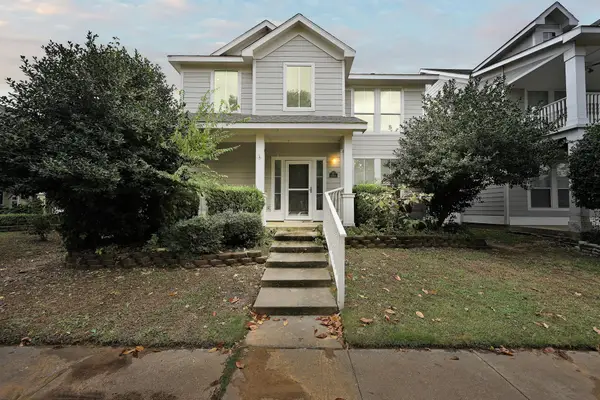 $3,364,900Active3 beds 3 baths1,850 sq. ft.
$3,364,900Active3 beds 3 baths1,850 sq. ft.9908 Cedarcrest Drive, Providence Village, TX 76227
MLS# 21097403Listed by: NEWFOUND REAL ESTATE - New
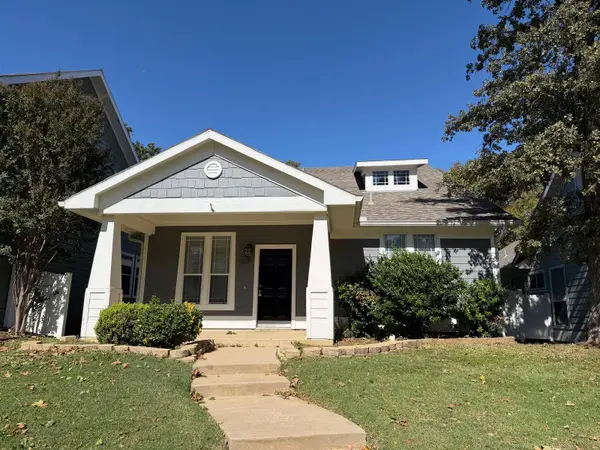 $273,900Active3 beds 3 baths1,676 sq. ft.
$273,900Active3 beds 3 baths1,676 sq. ft.10105 Lexington Drive, Providence Village, TX 76227
MLS# 21072141Listed by: GREAT WALL REALTY LLC - Open Sat, 1 to 3pmNew
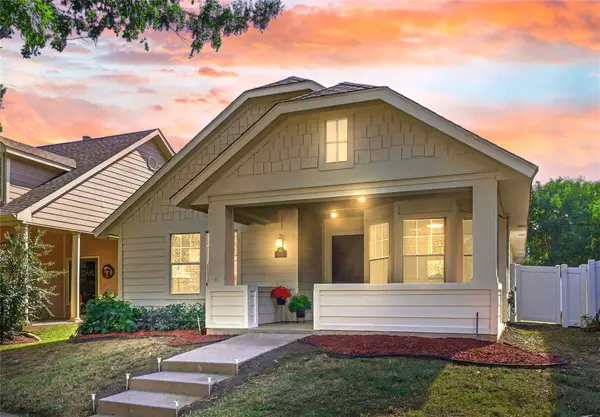 $254,000Active3 beds 2 baths1,304 sq. ft.
$254,000Active3 beds 2 baths1,304 sq. ft.1330 Portsmouth Drive, Providence Village, TX 76227
MLS# 21088948Listed by: BERKSHIRE HATHAWAYHS PENFED TX - New
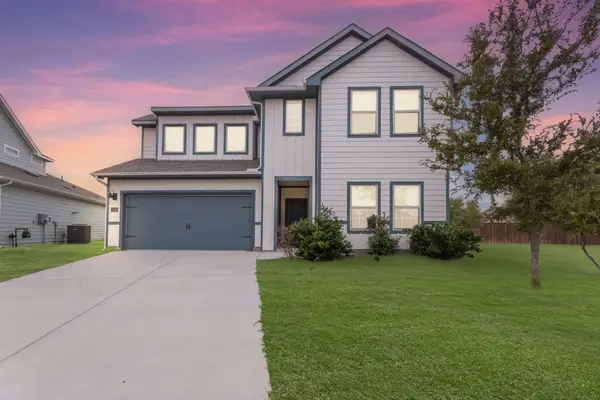 $379,900Active5 beds 3 baths2,474 sq. ft.
$379,900Active5 beds 3 baths2,474 sq. ft.13100 Haven Way, Providence Village, TX 76227
MLS# 21100230Listed by: PINNACLE REALTY ADVISORS - New
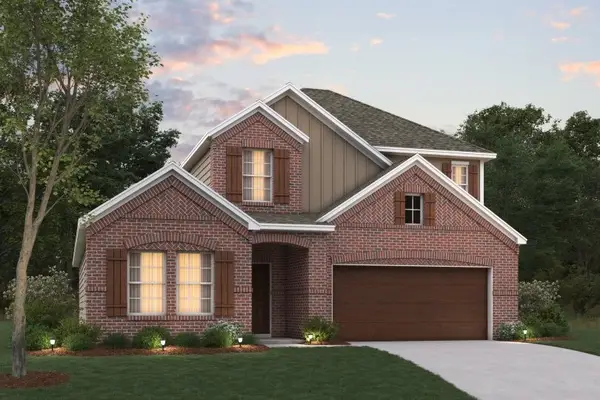 $440,274Active4 beds 3 baths2,425 sq. ft.
$440,274Active4 beds 3 baths2,425 sq. ft.13085 Limestone Street, Providence Village, TX 76227
MLS# 21087475Listed by: ESCAPE REALTY - New
 $310,000Active5 beds 3 baths2,575 sq. ft.
$310,000Active5 beds 3 baths2,575 sq. ft.2017 Prospect Lane, Providence Village, TX 76227
MLS# 21098832Listed by: FIRST TEXAS - New
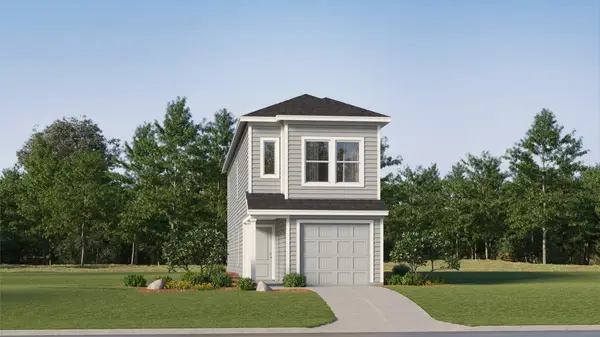 $226,724Active4 beds 3 baths1,535 sq. ft.
$226,724Active4 beds 3 baths1,535 sq. ft.12200 Steeplechase Drive, Providence Village, TX 76227
MLS# 21099038Listed by: TURNER MANGUM,LLC - New
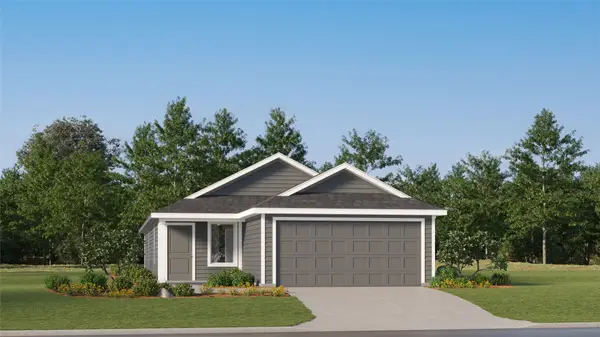 $279,999Active4 beds 2 baths1,600 sq. ft.
$279,999Active4 beds 2 baths1,600 sq. ft.3168 Burmese Street, Providence Village, TX 76227
MLS# 21097752Listed by: TURNER MANGUM,LLC - New
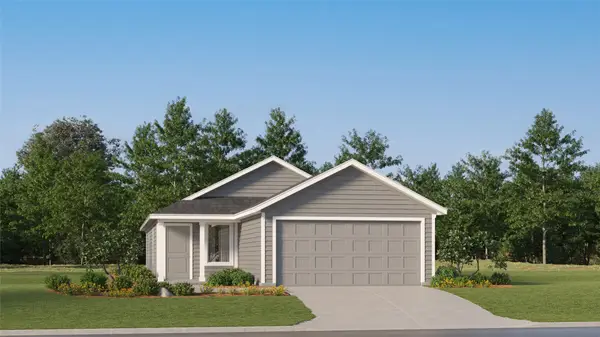 $259,999Active3 beds 2 baths1,266 sq. ft.
$259,999Active3 beds 2 baths1,266 sq. ft.3140 Burmese Street, Providence Village, TX 76227
MLS# 21097746Listed by: TURNER MANGUM,LLC - Open Sat, 2 to 4pmNew
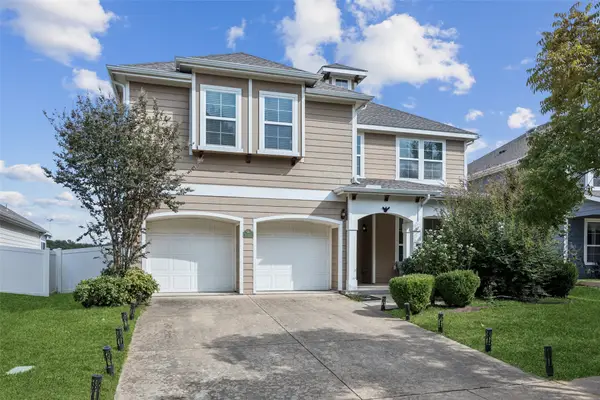 $495,000Active3 beds 3 baths2,728 sq. ft.
$495,000Active3 beds 3 baths2,728 sq. ft.10361 Cedar Lake Drive, Providence Village, TX 76227
MLS# 21095193Listed by: REDFIN CORPORATION
