2132 Dewitt Lane, Providence Village, TX 76227
Local realty services provided by:Better Homes and Gardens Real Estate Rhodes Realty
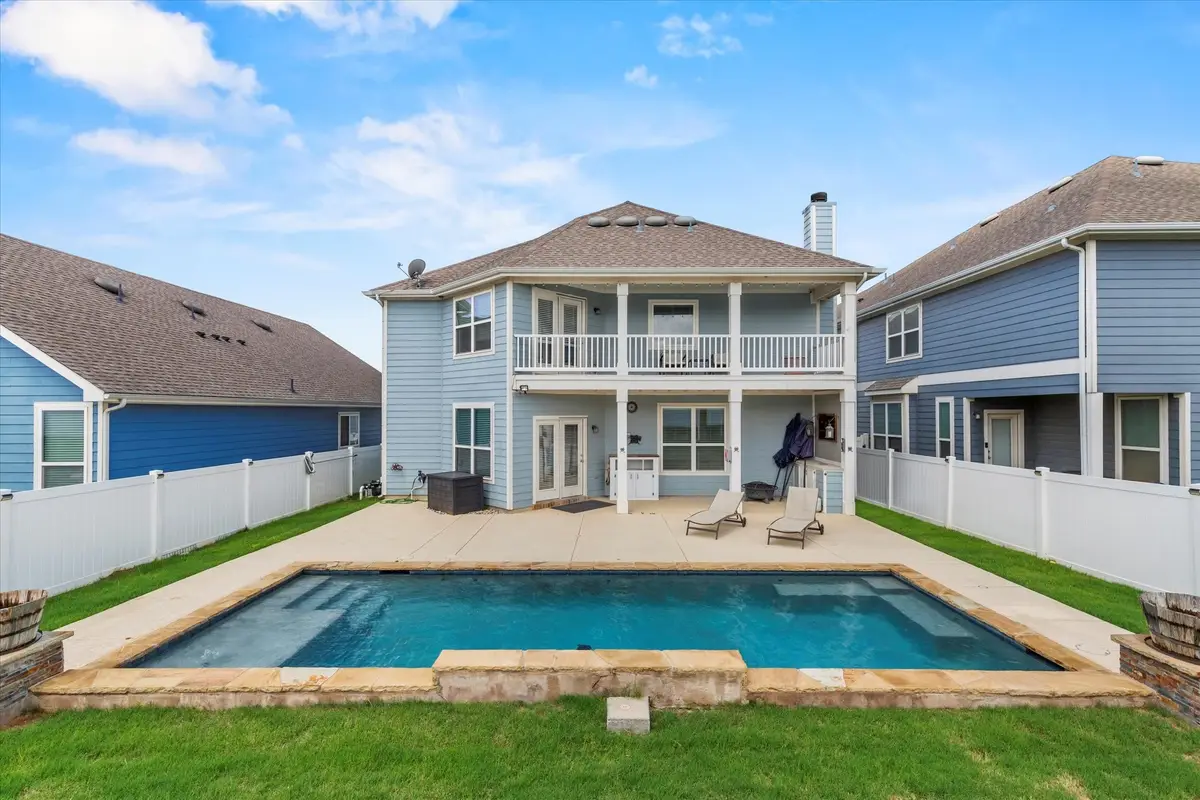
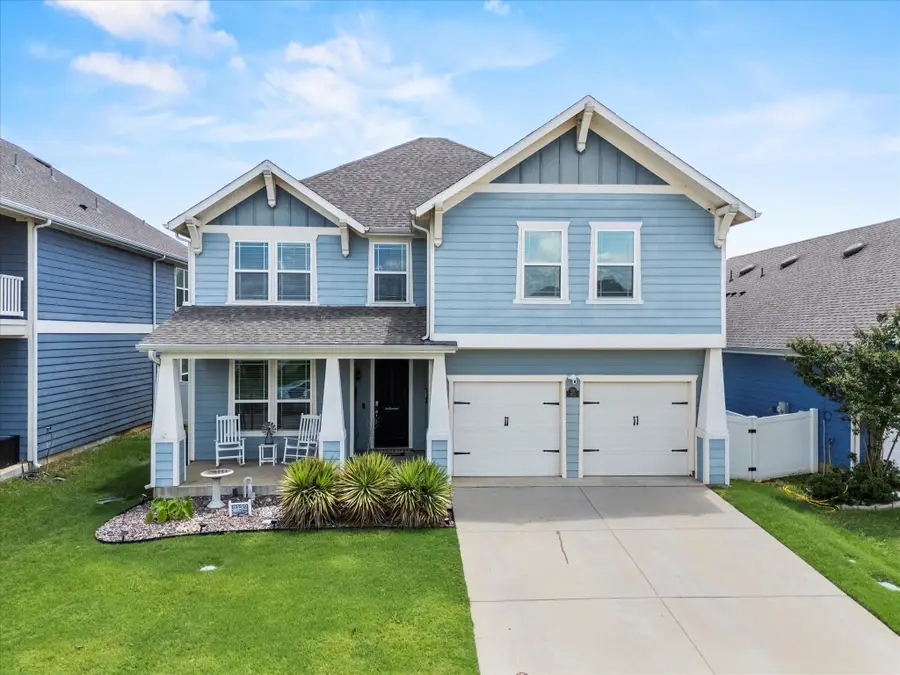
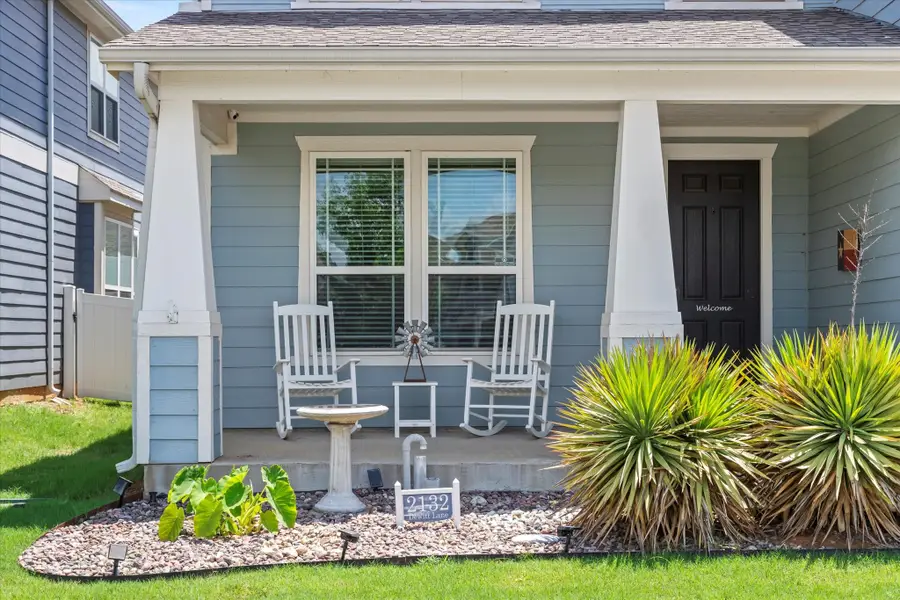
Listed by:ray meeks214-385-0189
Office:keller williams realty dpr
MLS#:20950412
Source:GDAR
Price summary
- Price:$399,000
- Price per sq. ft.:$146.26
- Monthly HOA dues:$58.33
About this home
Step into this beautifully updated two-story home, perfectly designed for both everyday living and entertaining. Located in the vibrant community of Providence Village, this home welcomes you with gorgeous wood-look tile floors and a bright, open layout. Just off the foyer, a sunlit home office with built-in cabinetry provides the ideal space for remote work or quiet study. Continue into the expansive living room, where a cozy fireplace and a wall of windows frame breathtaking views of the sparkling backyard pool. At the heart of the home, the gourmet kitchen is a culinary dream. Outfitted with Whirlpool stainless steel appliances, sleek granite counter-tops, generous island, abundant cabinetry, and a spacious walk-in pantry, this kitchen is ready for everything from casual meals to preparing holiday meals. Upstairs, you'll find all bedrooms and the convenient utility room. The luxurious primary suite is a true retreat, featuring a private balcony overlooking the pool and a spa-like ensuite bath with dual vanities with granite counter-tops, a relaxing garden tub, separate shower, and large walk-in closet. Step outside to your personal backyard oasis—complete with a sparkling pool with tranquil water feature, both covered and open patios for lounging or entertaining, and a grassy area perfect for kids or pets. Providence Village offers amenities galore to suit every lifestyle!
Contact an agent
Home facts
- Year built:2016
- Listing Id #:20950412
- Added:80 day(s) ago
- Updated:August 23, 2025 at 11:36 AM
Rooms and interior
- Bedrooms:4
- Total bathrooms:3
- Full bathrooms:2
- Half bathrooms:1
- Living area:2,728 sq. ft.
Heating and cooling
- Cooling:Ceiling Fans, Central Air, Electric
- Heating:Central, Electric, Fireplaces
Structure and exterior
- Roof:Composition
- Year built:2016
- Building area:2,728 sq. ft.
- Lot area:0.14 Acres
Schools
- High school:Aubrey
- Middle school:Aubrey
- Elementary school:James A Monaco
Finances and disclosures
- Price:$399,000
- Price per sq. ft.:$146.26
- Tax amount:$7,712
New listings near 2132 Dewitt Lane
- Open Sun, 2 to 4pmNew
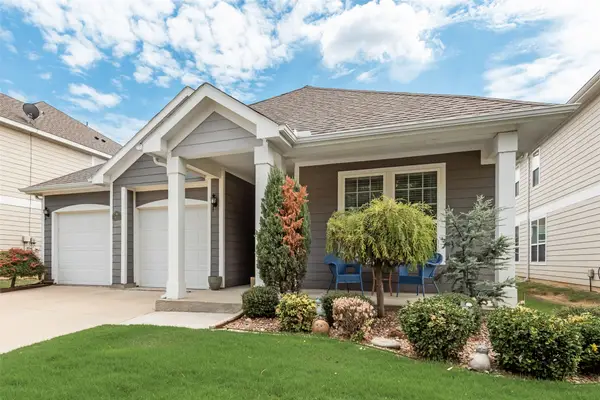 $275,000Active4 beds 2 baths1,808 sq. ft.
$275,000Active4 beds 2 baths1,808 sq. ft.8920 Cranston Court, Providence Village, TX 76227
MLS# 21040229Listed by: RE/MAX PREMIER - New
 $264,999Active3 beds 2 baths1,451 sq. ft.
$264,999Active3 beds 2 baths1,451 sq. ft.2129 Sulky Lane, Aubrey, TX 76227
MLS# 21040348Listed by: TURNER MANGUM LLC - New
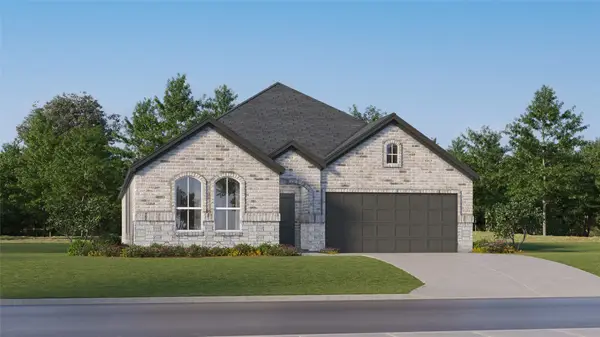 $387,999Active4 beds 2 baths2,062 sq. ft.
$387,999Active4 beds 2 baths2,062 sq. ft.3045 Dutch Road, Providence Village, TX 76227
MLS# 21040366Listed by: TURNER MANGUM LLC - New
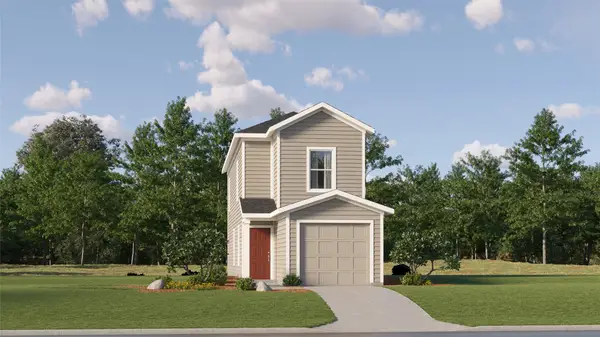 $234,599Active3 beds 3 baths1,360 sq. ft.
$234,599Active3 beds 3 baths1,360 sq. ft.12208 Steeplechase Drive, Providence Village, TX 76227
MLS# 21040237Listed by: TURNER MANGUM LLC - New
 $342,599Active3 beds 2 baths1,604 sq. ft.
$342,599Active3 beds 2 baths1,604 sq. ft.3048 Dutch Road, Providence Village, TX 76227
MLS# 21037951Listed by: TURNER MANGUM LLC - New
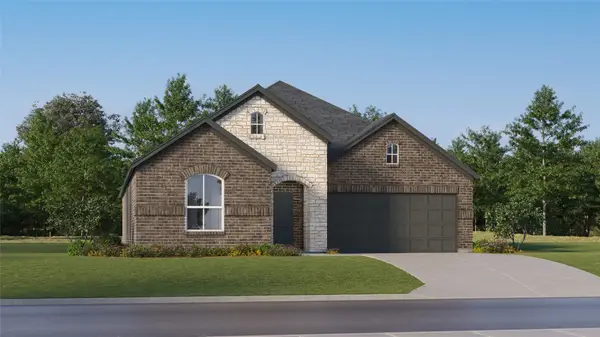 $372,749Active3 beds 2 baths1,952 sq. ft.
$372,749Active3 beds 2 baths1,952 sq. ft.3052 Dutch Road, Providence Village, TX 76227
MLS# 21037959Listed by: TURNER MANGUM LLC - New
 $289,599Active3 beds 2 baths1,484 sq. ft.
$289,599Active3 beds 2 baths1,484 sq. ft.11309 Rodeo Drive, Providence Village, TX 76227
MLS# 21037978Listed by: TURNER MANGUM LLC - New
 $297,949Active4 beds 2 baths1,720 sq. ft.
$297,949Active4 beds 2 baths1,720 sq. ft.2012 Welsh Lane, Aubrey, TX 76227
MLS# 21035669Listed by: TURNER MANGUM LLC - New
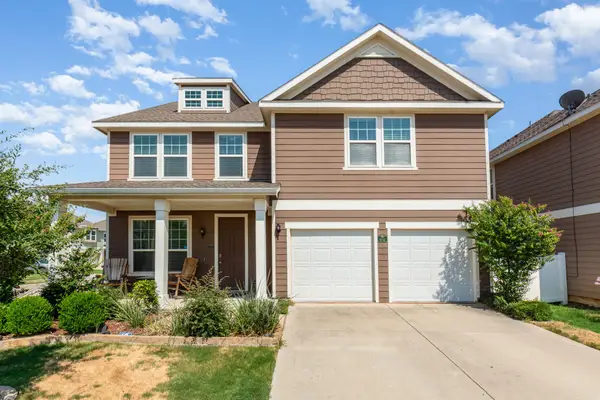 $395,000Active4 beds 4 baths2,533 sq. ft.
$395,000Active4 beds 4 baths2,533 sq. ft.6032 Hailey Court, Providence Village, TX 76227
MLS# 21023980Listed by: MARK SPAIN REAL ESTATE - New
 $320,000Active3 beds 2 baths1,568 sq. ft.
$320,000Active3 beds 2 baths1,568 sq. ft.1719 Langham Road, Providence Village, TX 76227
MLS# 21034187Listed by: PSF REALTY
