2205 Prospect Lane, Providence Village, TX 76227
Local realty services provided by:Better Homes and Gardens Real Estate Edwards & Associates
Listed by: jenni hurst469-993-3121
Office: local pro realty llc.
MLS#:21153823
Source:GDAR
Price summary
- Price:$285,000
- Price per sq. ft.:$146.76
- Monthly HOA dues:$145.17
About this home
**Special Financing available with this home. Contact Listing Agent for more details!** Home conveys with Refrigerator, Washer, & Dryer! Step into the charm of this inviting Craftsman-style home with a subtle beachside vibe. Featuring 3 bedrooms, 2.5 baths, and soaring two-story ceilings, this home blends character with comfort. Freshly installed carpet, spacious bedrooms, and generous walk-in closets make everyday living feel effortless. What makes this home truly special are the cozy nooks and charming spaces designed for relaxation—a sunny bay window off the kitchen that’s perfect for sipping your morning coffee, a second-story balcony ideal for unwinding at sunset, or a classic front porch swing that captures the timeless Craftsman feel. Whether you’re a first-time homeowner, growing your family, or looking to downsize in retirement, this home offers a perfect fit for every stage of life. The community is rich with amenities including sparkling pools, playgrounds, sports courts, and fitness centers—ensuring there’s always something to enjoy just steps from your door. Conveniently located, you’re only 5 minutes from everything you need—shopping, dining, and entertainment. This is a home that truly combines lifestyle, location, and charm.
Contact an agent
Home facts
- Year built:2010
- Listing ID #:21153823
- Added:147 day(s) ago
- Updated:February 11, 2026 at 12:53 PM
Rooms and interior
- Bedrooms:3
- Total bathrooms:3
- Full bathrooms:2
- Half bathrooms:1
- Living area:1,942 sq. ft.
Heating and cooling
- Cooling:Ceiling Fans, Central Air, Electric
- Heating:Central, Natural Gas
Structure and exterior
- Roof:Composition
- Year built:2010
- Building area:1,942 sq. ft.
- Lot area:0.1 Acres
Schools
- High school:Aubrey
- Middle school:Aubrey
- Elementary school:James A Monaco
Finances and disclosures
- Price:$285,000
- Price per sq. ft.:$146.76
- Tax amount:$5,714
New listings near 2205 Prospect Lane
- New
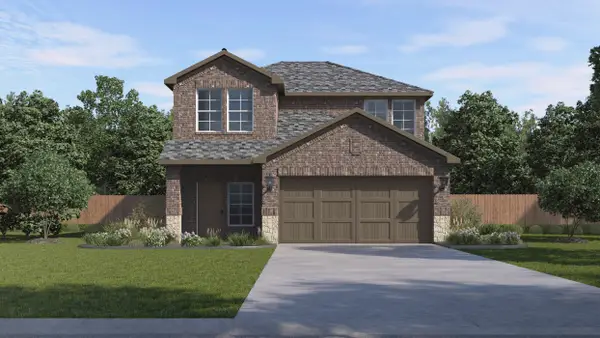 $417,990Active4 beds 3 baths2,272 sq. ft.
$417,990Active4 beds 3 baths2,272 sq. ft.9824 Anyhow Drive, Aubrey, TX 76227
MLS# 21177405Listed by: D.R. HORTON, AMERICA'S BUILDER - New
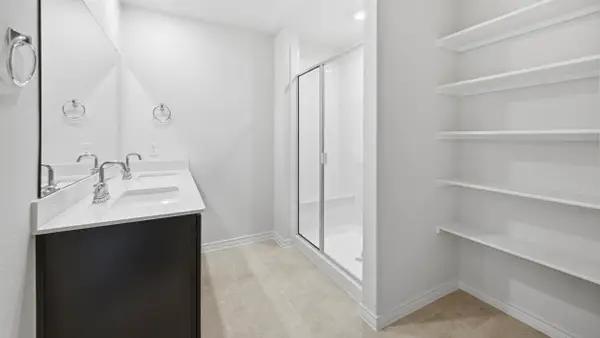 $293,990Active3 beds 2 baths1,604 sq. ft.
$293,990Active3 beds 2 baths1,604 sq. ft.10216 Barron Drive, Aubrey, TX 76227
MLS# 21177463Listed by: D.R. HORTON, AMERICA'S BUILDER - New
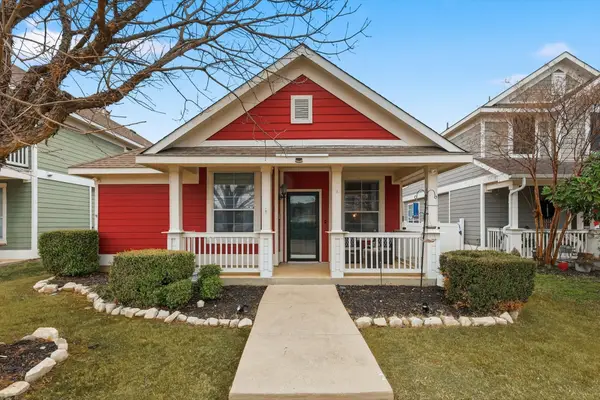 $289,000Active3 beds 2 baths1,977 sq. ft.
$289,000Active3 beds 2 baths1,977 sq. ft.1461 Bristol Lane, Providence Village, TX 76227
MLS# 21171970Listed by: RE/MAX DFW ASSOCIATES - New
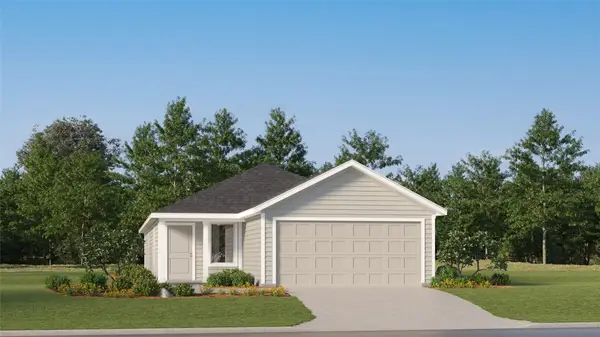 $274,999Active4 beds 2 baths1,600 sq. ft.
$274,999Active4 beds 2 baths1,600 sq. ft.3012 Campeiro Avenue, Providence Village, TX 76227
MLS# 21173542Listed by: TURNER MANGUM,LLC - New
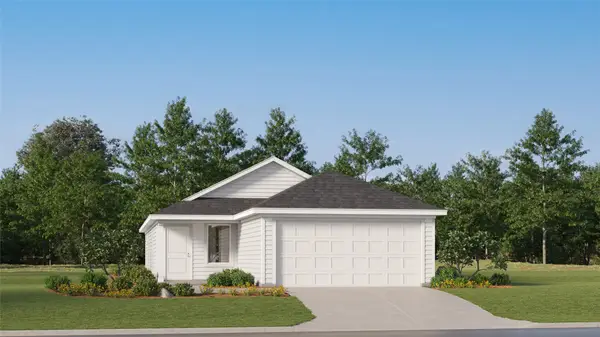 $264,999Active3 beds 2 baths1,411 sq. ft.
$264,999Active3 beds 2 baths1,411 sq. ft.3029 Campeiro Avenue, Providence Village, TX 76227
MLS# 21173547Listed by: TURNER MANGUM,LLC - New
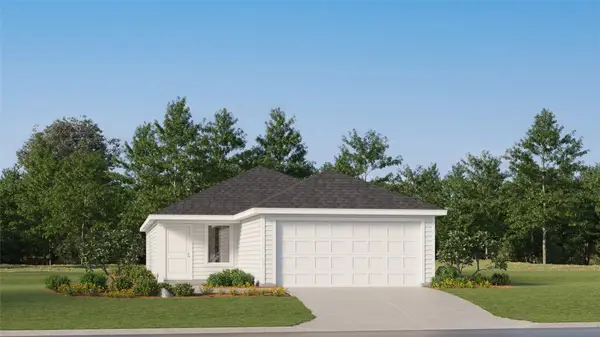 $254,999Active3 beds 2 baths1,266 sq. ft.
$254,999Active3 beds 2 baths1,266 sq. ft.3025 Campeiro Avenue, Providence Village, TX 76227
MLS# 21173550Listed by: TURNER MANGUM,LLC - New
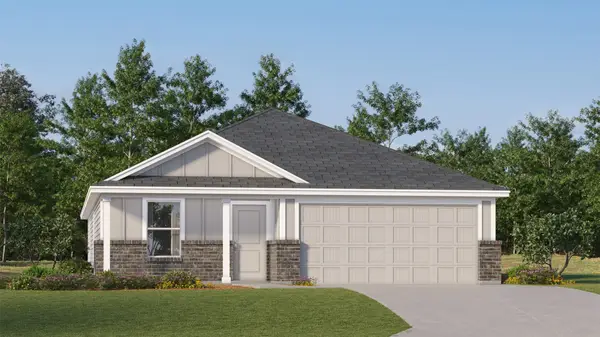 $278,999Active4 beds 2 baths1,716 sq. ft.
$278,999Active4 beds 2 baths1,716 sq. ft.1824 Ventasso Boulevard, Providence Village, TX 76227
MLS# 21173558Listed by: TURNER MANGUM,LLC - New
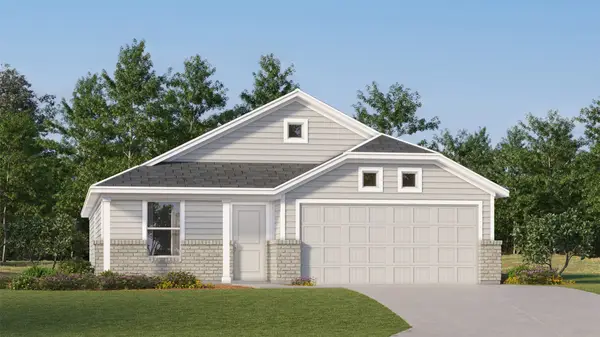 $268,999Active3 beds 2 baths1,484 sq. ft.
$268,999Active3 beds 2 baths1,484 sq. ft.1825 Ventasso Boulevard, Providence Village, TX 76227
MLS# 21173559Listed by: TURNER MANGUM,LLC - New
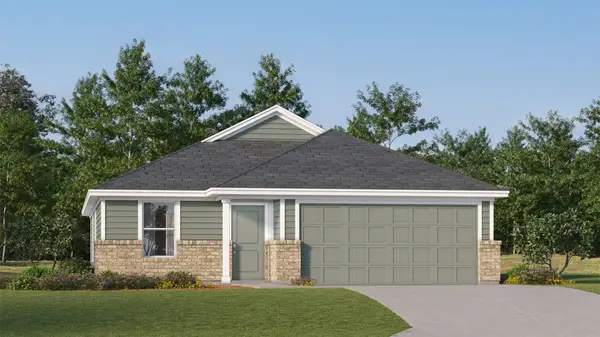 $254,999Active3 beds 2 baths1,269 sq. ft.
$254,999Active3 beds 2 baths1,269 sq. ft.1829 Ventasso Boulevard, Providence Village, TX 76227
MLS# 21173560Listed by: TURNER MANGUM,LLC - New
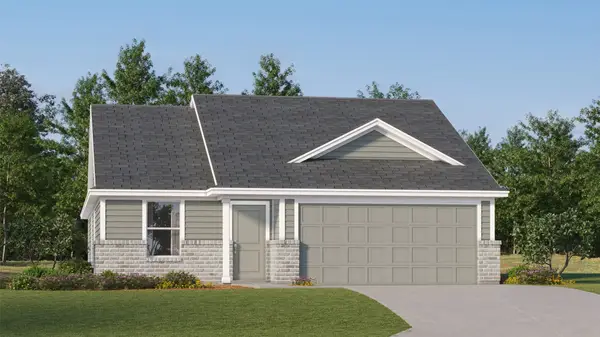 $281,999Active4 beds 2 baths1,676 sq. ft.
$281,999Active4 beds 2 baths1,676 sq. ft.1813 Ventasso Boulevard, Providence Village, TX 76227
MLS# 21173562Listed by: TURNER MANGUM,LLC

