4113 Gail Lane, Providence Village, TX 76227
Local realty services provided by:Better Homes and Gardens Real Estate Lindsey Realty
Listed by: jennifer johnson
Office: ryan griffin
MLS#:21102915
Source:GDAR
Price summary
- Price:$624,990
- Price per sq. ft.:$176.65
- Monthly HOA dues:$66.67
About this home
New Construction by Olivia Clarke Homes. Welcome to Chatham Reserve, a sanctuary of estate-style homes nestled on expansive oversized homesites in the esteemed Aubrey ISD, just 1.5 miles from Highway 380. Perfectly positioned between Lake Lewisville and Lake Ray Roberts, this new community seamlessly blends the tranquility of North Texas living with modern conveniences. Our stunning Ellis plan spans 3,837 square feet, showcasing thoughtful designs and exquisite finishes that marry elegance with practicality. Fall in love with the light-filled, open floorplan featuring soaring two-story ceilings in the family room, which flows effortlessly into a dreamy chef's kitchen. Work from home in your private study, and retreat to the luxurious primary suite downstairs, complete with a spa-like bathroom and an expansive walk-in closet. Guests will appreciate the privacy of a second downstairs bedroom. Family nights are elevated with a spacious game room and a huge media room, while the kids enjoy their own bedrooms upstairs. You'll adore the large, covered patio and backyard, perfect for outdoor gatherings and relaxation. Chatham Reserve offers the charm of small-town living with easy access to major employers, top-rated schools, shopping, and dining. Make Chatham Reserve your forever home. Call Jessica today!
Contact an agent
Home facts
- Year built:2025
- Listing ID #:21102915
- Added:51 day(s) ago
- Updated:December 25, 2025 at 12:50 PM
Rooms and interior
- Bedrooms:4
- Total bathrooms:3
- Full bathrooms:3
- Living area:3,538 sq. ft.
Heating and cooling
- Cooling:Ceiling Fans, Central Air, Electric, Zoned
- Heating:Central, Natural Gas, Zoned
Structure and exterior
- Roof:Composition
- Year built:2025
- Building area:3,538 sq. ft.
- Lot area:0.25 Acres
Schools
- High school:Aubrey
- Middle school:Aubrey
- Elementary school:Pete and Myra West
Finances and disclosures
- Price:$624,990
- Price per sq. ft.:$176.65
New listings near 4113 Gail Lane
- New
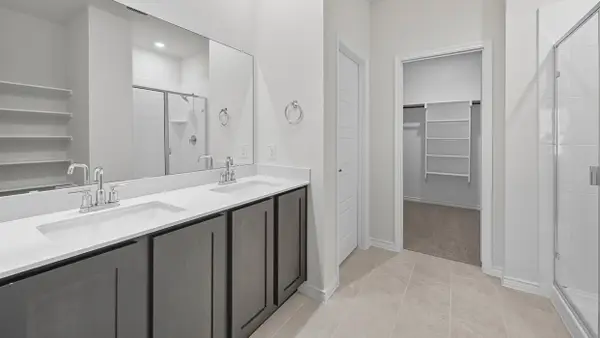 $316,990Active4 beds 3 baths2,133 sq. ft.
$316,990Active4 beds 3 baths2,133 sq. ft.10317 Ambrose Drive, Aubrey, TX 76227
MLS# 21137514Listed by: D.R. HORTON, AMERICA'S BUILDER - New
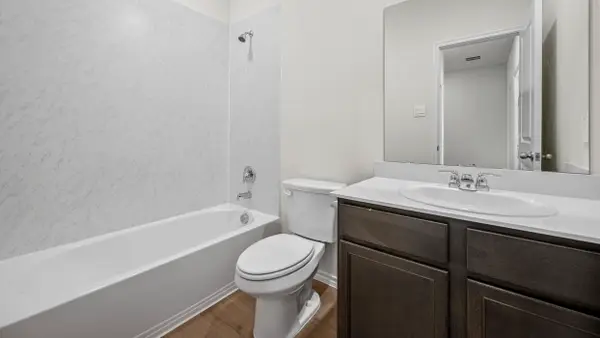 $377,990Active4 beds 3 baths2,482 sq. ft.
$377,990Active4 beds 3 baths2,482 sq. ft.11304 W Pond Drive, Providence Village, TX 76227
MLS# 21137520Listed by: D.R. HORTON, AMERICA'S BUILDER  $489,990Active5 beds 4 baths2,973 sq. ft.
$489,990Active5 beds 4 baths2,973 sq. ft.9301 Derry Lane, Little Elm, TX 76227
MLS# 21027223Listed by: HISTORYMAKER HOMES- New
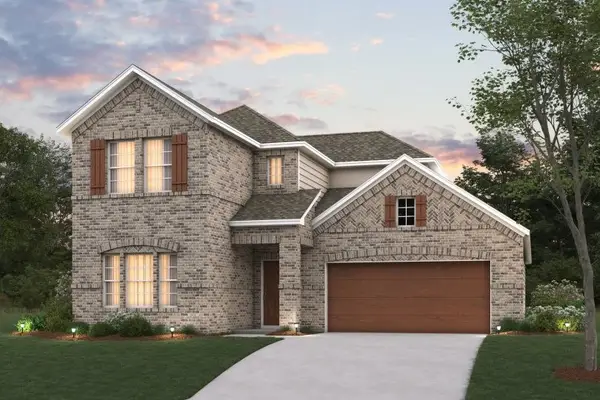 $404,990Active4 beds 3 baths2,680 sq. ft.
$404,990Active4 beds 3 baths2,680 sq. ft.13124 Sandstone Street, Providence Village, TX 76227
MLS# 21126603Listed by: ESCAPE REALTY - New
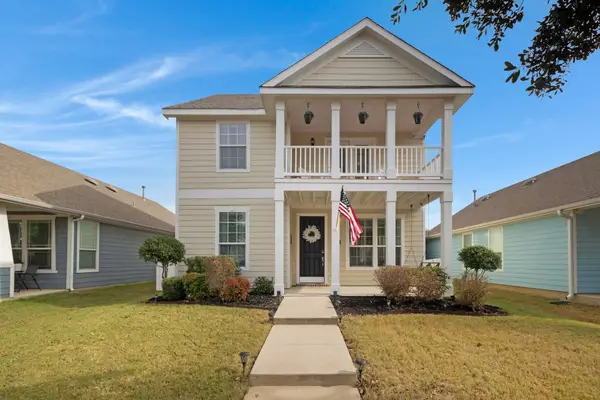 $275,000Active4 beds 3 baths1,940 sq. ft.
$275,000Active4 beds 3 baths1,940 sq. ft.1912 Freedom Lane, Providence Village, TX 76227
MLS# 21127738Listed by: ATTORNEY BROKER SERVICES - New
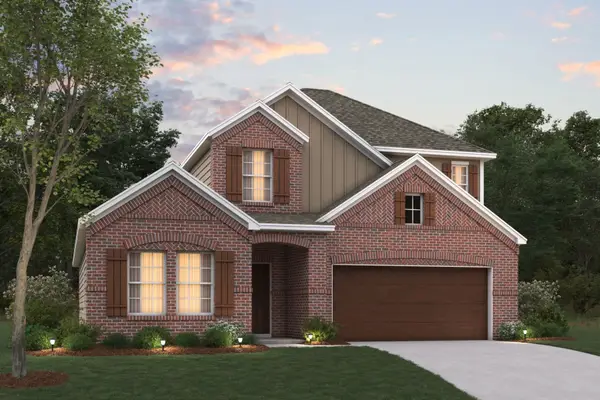 $409,990Active4 beds 3 baths2,461 sq. ft.
$409,990Active4 beds 3 baths2,461 sq. ft.13125 Limestone Street, Providence Village, TX 76227
MLS# 21125540Listed by: ESCAPE REALTY 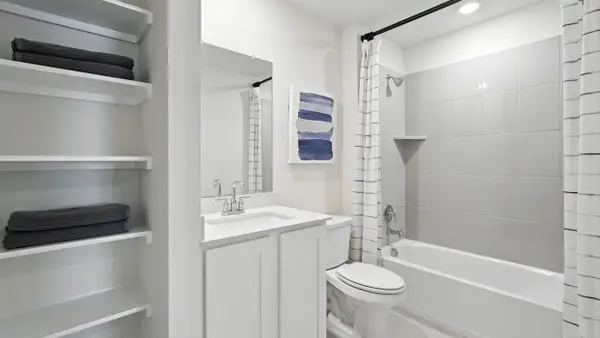 $282,990Pending3 beds 2 baths1,553 sq. ft.
$282,990Pending3 beds 2 baths1,553 sq. ft.10420 Ambrose Drive, Aubrey, TX 76227
MLS# 21134819Listed by: D.R. HORTON, AMERICA'S BUILDER- New
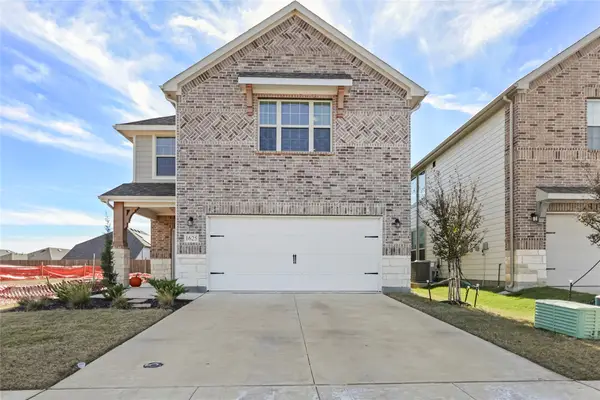 $410,000Active4 beds 4 baths2,552 sq. ft.
$410,000Active4 beds 4 baths2,552 sq. ft.1625 Edgeway Drive, Aubrey, TX 76227
MLS# 21133454Listed by: ULTIMA REAL ESTATE - New
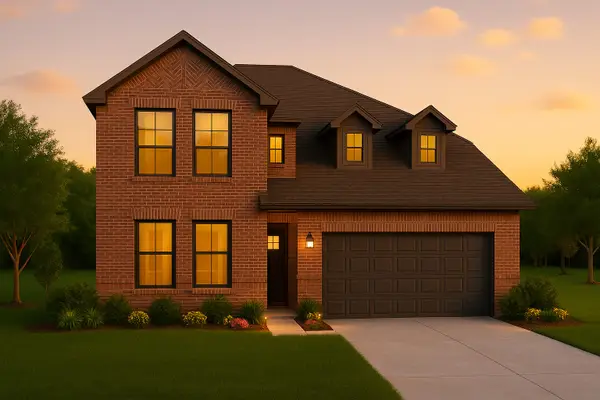 $468,981Active4 beds 3 baths2,721 sq. ft.
$468,981Active4 beds 3 baths2,721 sq. ft.9304 Shadow Trail, Providence Village, TX 76227
MLS# 21133003Listed by: HISTORYMAKER HOMES - New
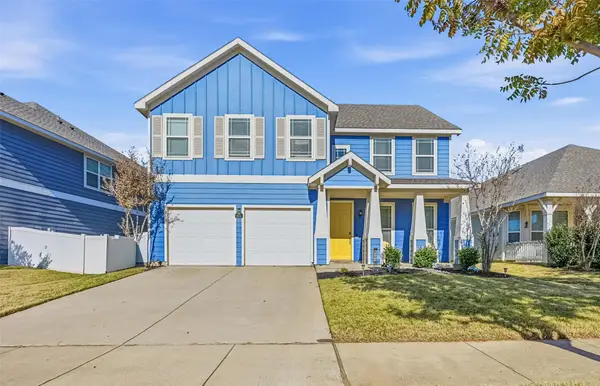 $345,000Active4 beds 3 baths2,335 sq. ft.
$345,000Active4 beds 3 baths2,335 sq. ft.9201 Benevolent Court, Providence Village, TX 76227
MLS# 21118123Listed by: HOMESMART
