9004 Huxley Drive, Providence Village, TX 76227
Local realty services provided by:Better Homes and Gardens Real Estate Senter, REALTORS(R)



Listed by:jd tomlin817-913-4129
Office:exp realty
MLS#:20920504
Source:GDAR
Price summary
- Price:$299,000
- Price per sq. ft.:$190.2
- Monthly HOA dues:$31.25
About this home
Charming 3 bedroom, 2 bathroom home with designer touches throughout in The Landing at Providence Village! This open-concept home offers 10 foot ceilings and walls of windows which create a light-filled, inviting space. Wood-look tile expands into the living room where an accent wall makes for a create way to display your favorite family photos and decorative items. The dreamy kitchen features granite counters, chic subway tile backsplash, a huge island, an electric range, a microwave, & beautiful stained wood cabinets for plenty of storage. Secondary bedrooms have whimsical paint for a true custom design. Laundry room with shelf for storage opens to the two car garage with electric garage door opener. Extend your living space onto the covered back patio where you'll appreciate the green grass and fully-fenced backyard! Enjoy the family-friendly amenities which include walking trails, a playground, a dog park, and a picnic area!
Contact an agent
Home facts
- Year built:2021
- Listing Id #:20920504
- Added:113 day(s) ago
- Updated:August 23, 2025 at 07:11 AM
Rooms and interior
- Bedrooms:3
- Total bathrooms:2
- Full bathrooms:2
- Living area:1,572 sq. ft.
Heating and cooling
- Cooling:Ceiling Fans, Central Air, Electric
- Heating:Central, Electric
Structure and exterior
- Roof:Composition
- Year built:2021
- Building area:1,572 sq. ft.
- Lot area:0.13 Acres
Schools
- High school:Aubrey
- Middle school:Aubrey
- Elementary school:James A Monaco
Finances and disclosures
- Price:$299,000
- Price per sq. ft.:$190.2
- Tax amount:$6,294
New listings near 9004 Huxley Drive
- Open Sun, 2 to 4pmNew
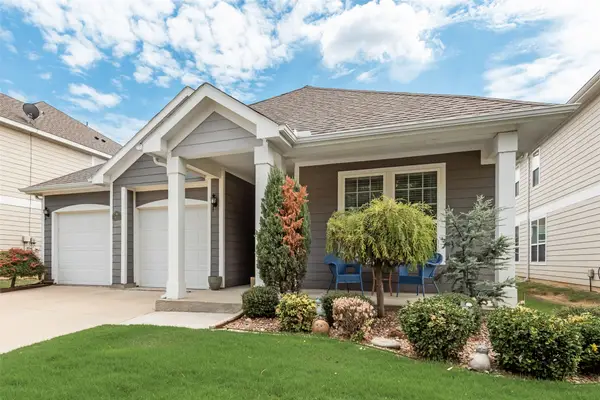 $275,000Active4 beds 2 baths1,808 sq. ft.
$275,000Active4 beds 2 baths1,808 sq. ft.8920 Cranston Court, Providence Village, TX 76227
MLS# 21040229Listed by: RE/MAX PREMIER - New
 $264,999Active3 beds 2 baths1,451 sq. ft.
$264,999Active3 beds 2 baths1,451 sq. ft.2129 Sulky Lane, Aubrey, TX 76227
MLS# 21040348Listed by: TURNER MANGUM LLC - New
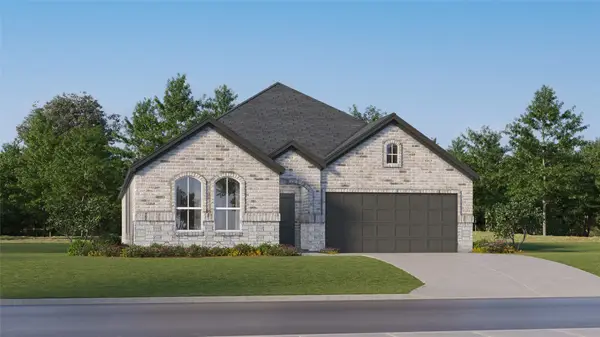 $387,999Active4 beds 2 baths2,062 sq. ft.
$387,999Active4 beds 2 baths2,062 sq. ft.3045 Dutch Road, Providence Village, TX 76227
MLS# 21040366Listed by: TURNER MANGUM LLC - New
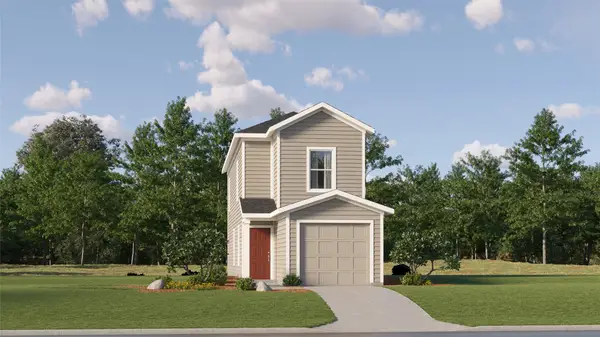 $234,599Active3 beds 3 baths1,360 sq. ft.
$234,599Active3 beds 3 baths1,360 sq. ft.12208 Steeplechase Drive, Providence Village, TX 76227
MLS# 21040237Listed by: TURNER MANGUM LLC - New
 $342,599Active3 beds 2 baths1,604 sq. ft.
$342,599Active3 beds 2 baths1,604 sq. ft.3048 Dutch Road, Providence Village, TX 76227
MLS# 21037951Listed by: TURNER MANGUM LLC - New
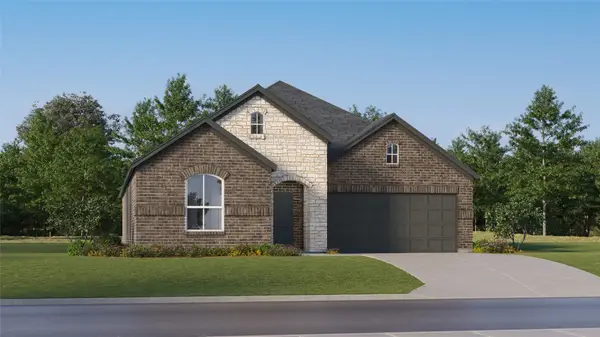 $372,749Active3 beds 2 baths1,952 sq. ft.
$372,749Active3 beds 2 baths1,952 sq. ft.3052 Dutch Road, Providence Village, TX 76227
MLS# 21037959Listed by: TURNER MANGUM LLC - New
 $289,599Active3 beds 2 baths1,484 sq. ft.
$289,599Active3 beds 2 baths1,484 sq. ft.11309 Rodeo Drive, Providence Village, TX 76227
MLS# 21037978Listed by: TURNER MANGUM LLC - New
 $297,949Active4 beds 2 baths1,720 sq. ft.
$297,949Active4 beds 2 baths1,720 sq. ft.2012 Welsh Lane, Aubrey, TX 76227
MLS# 21035669Listed by: TURNER MANGUM LLC - New
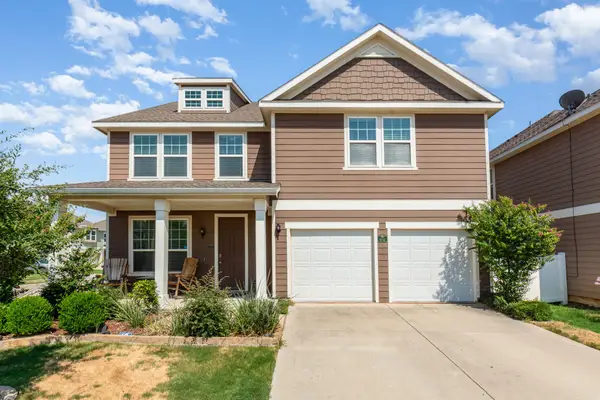 $395,000Active4 beds 4 baths2,533 sq. ft.
$395,000Active4 beds 4 baths2,533 sq. ft.6032 Hailey Court, Providence Village, TX 76227
MLS# 21023980Listed by: MARK SPAIN REAL ESTATE - New
 $320,000Active3 beds 2 baths1,568 sq. ft.
$320,000Active3 beds 2 baths1,568 sq. ft.1719 Langham Road, Providence Village, TX 76227
MLS# 21034187Listed by: PSF REALTY
