9104 Waterman Drive, Providence Village, TX 76227
Local realty services provided by:Better Homes and Gardens Real Estate Senter, REALTORS(R)
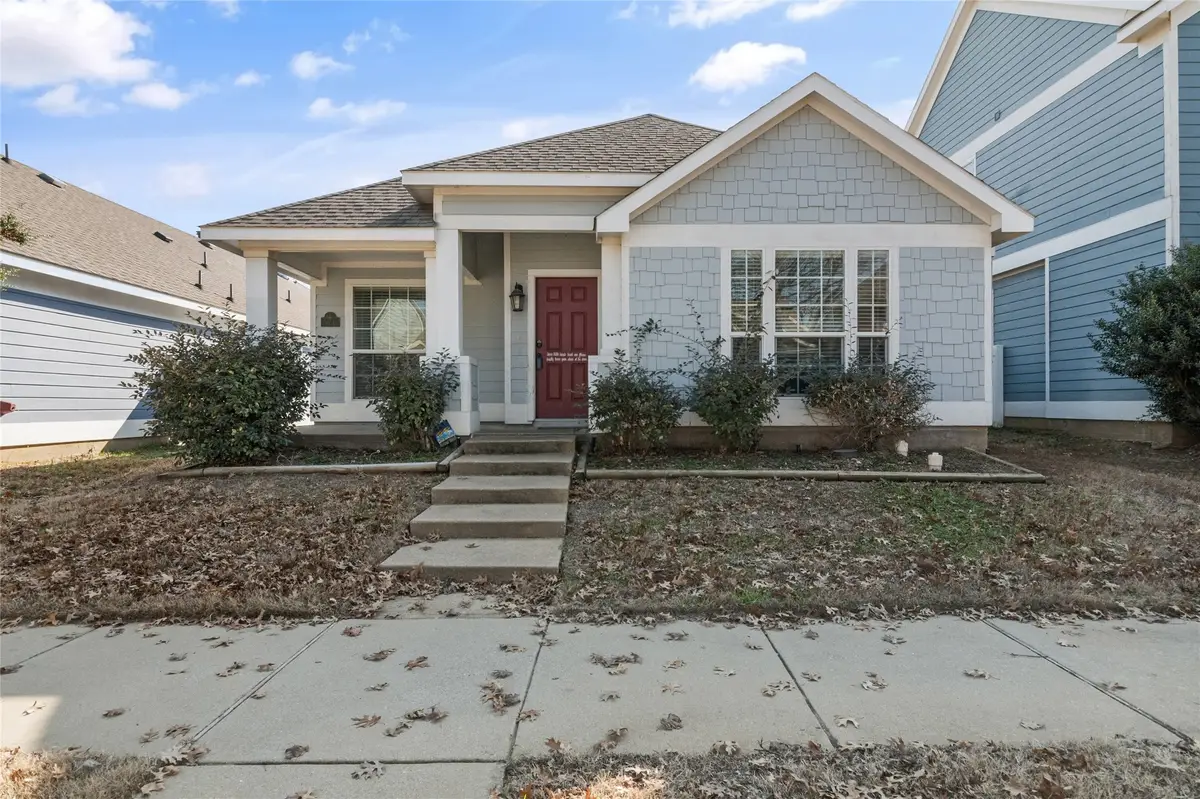
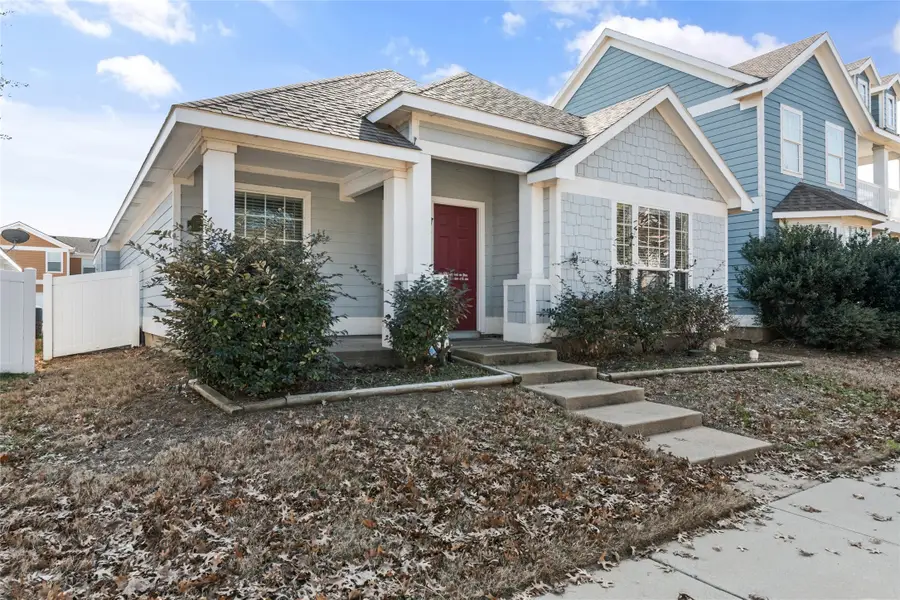
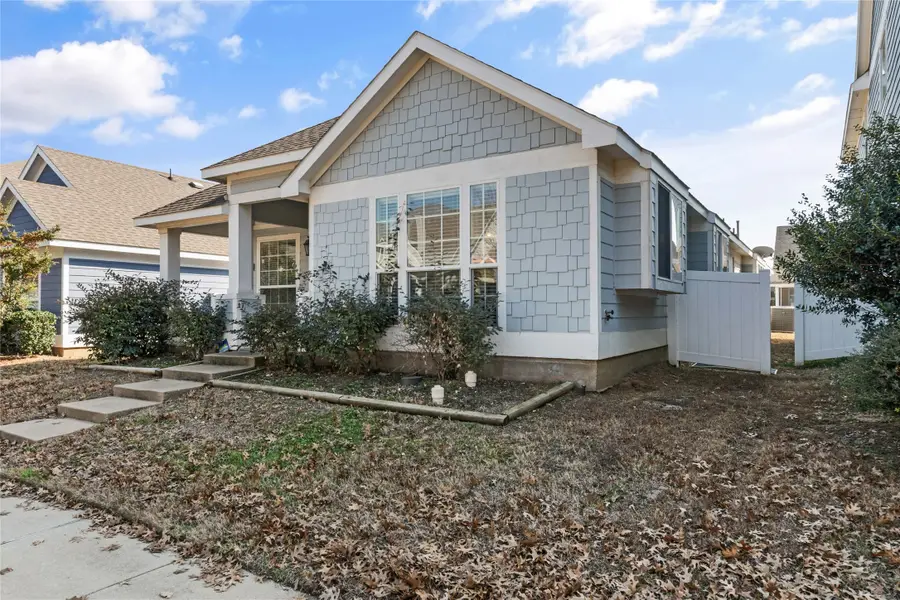
Listed by:colin pulaski214-960-9982
Office:huggins realty
MLS#:20917256
Source:GDAR
Price summary
- Price:$294,999
- Price per sq. ft.:$174.87
- Monthly HOA dues:$72.58
About this home
Welcome to 9104 Waterman Drive, a beautifully designed one story, 4-bedroom, 2-bathroom home in the highly sought-after Providence Village community. Built in 2011 and offering 1,687 square feet of thoughtfully crafted living space, this home is perfect for families, professionals, or anyone looking for a cozy retreat. Step inside to an inviting open floor plan featuring decorative lighting, an eat-in kitchen with ample storage, and a spacious living area centered around a charming fireplace. The primary suite boasts a generous walk-in closet, providing a private escape at the end of the day.
Outside, enjoy a well-maintained yard on a 0.101-acre lot with a two-car garage, ensuring both convenience and curb appeal. But the perks don’t stop at your doorstep—Providence Village offers fantastic community amenities, including a serene pond, playgrounds, and beautifully maintained green spaces, making it an ideal setting for relaxation and recreation. Families will appreciate the home’s location in the Aubrey Independent School District, with James A. Monaco Elementary and Aubrey Middle School just a short distance away. Don’t miss your chance to own a piece of this charming neighborhood! Schedule a viewing today and discover why this home is perfect for you.
Contact an agent
Home facts
- Year built:2011
- Listing Id #:20917256
- Added:117 day(s) ago
- Updated:August 23, 2025 at 11:36 AM
Rooms and interior
- Bedrooms:4
- Total bathrooms:2
- Full bathrooms:2
- Living area:1,687 sq. ft.
Heating and cooling
- Cooling:Ceiling Fans, Central Air, Electric
- Heating:Central, Fireplaces
Structure and exterior
- Roof:Composition
- Year built:2011
- Building area:1,687 sq. ft.
- Lot area:0.1 Acres
Schools
- High school:Aubrey
- Middle school:Aubrey
- Elementary school:James A Monaco
Finances and disclosures
- Price:$294,999
- Price per sq. ft.:$174.87
- Tax amount:$6,490
New listings near 9104 Waterman Drive
- Open Sun, 2 to 4pmNew
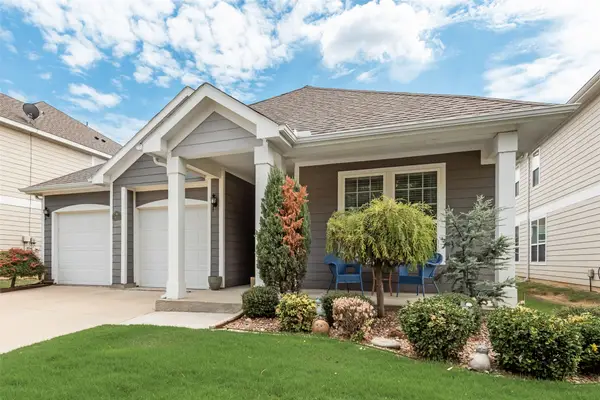 $275,000Active4 beds 2 baths1,808 sq. ft.
$275,000Active4 beds 2 baths1,808 sq. ft.8920 Cranston Court, Providence Village, TX 76227
MLS# 21040229Listed by: RE/MAX PREMIER - New
 $264,999Active3 beds 2 baths1,451 sq. ft.
$264,999Active3 beds 2 baths1,451 sq. ft.2129 Sulky Lane, Aubrey, TX 76227
MLS# 21040348Listed by: TURNER MANGUM LLC - New
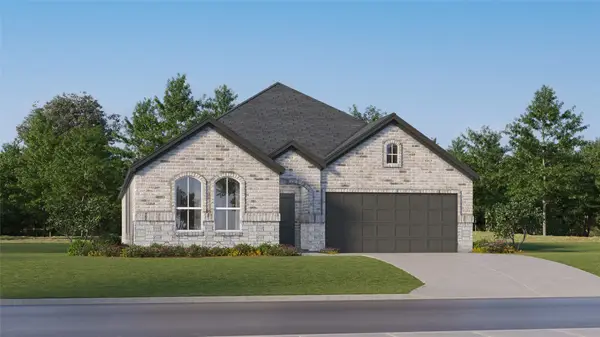 $387,999Active4 beds 2 baths2,062 sq. ft.
$387,999Active4 beds 2 baths2,062 sq. ft.3045 Dutch Road, Providence Village, TX 76227
MLS# 21040366Listed by: TURNER MANGUM LLC - New
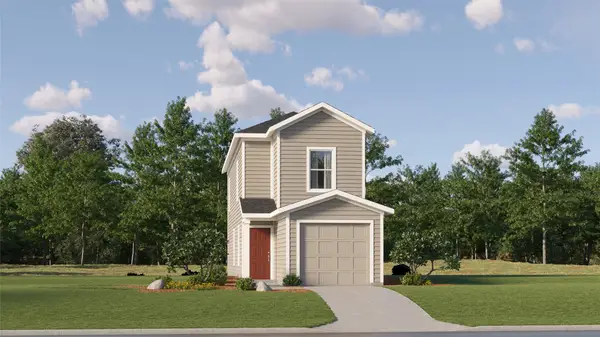 $234,599Active3 beds 3 baths1,360 sq. ft.
$234,599Active3 beds 3 baths1,360 sq. ft.12208 Steeplechase Drive, Providence Village, TX 76227
MLS# 21040237Listed by: TURNER MANGUM LLC - New
 $342,599Active3 beds 2 baths1,604 sq. ft.
$342,599Active3 beds 2 baths1,604 sq. ft.3048 Dutch Road, Providence Village, TX 76227
MLS# 21037951Listed by: TURNER MANGUM LLC - New
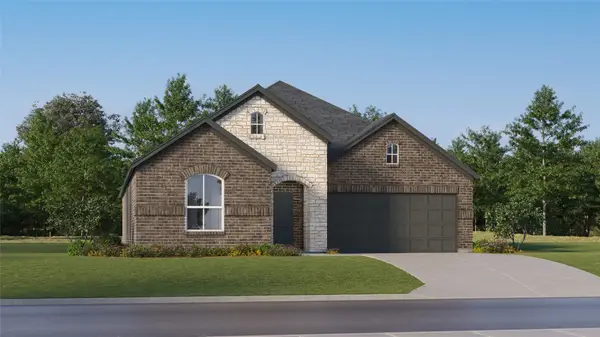 $372,749Active3 beds 2 baths1,952 sq. ft.
$372,749Active3 beds 2 baths1,952 sq. ft.3052 Dutch Road, Providence Village, TX 76227
MLS# 21037959Listed by: TURNER MANGUM LLC - New
 $289,599Active3 beds 2 baths1,484 sq. ft.
$289,599Active3 beds 2 baths1,484 sq. ft.11309 Rodeo Drive, Providence Village, TX 76227
MLS# 21037978Listed by: TURNER MANGUM LLC - New
 $297,949Active4 beds 2 baths1,720 sq. ft.
$297,949Active4 beds 2 baths1,720 sq. ft.2012 Welsh Lane, Aubrey, TX 76227
MLS# 21035669Listed by: TURNER MANGUM LLC - New
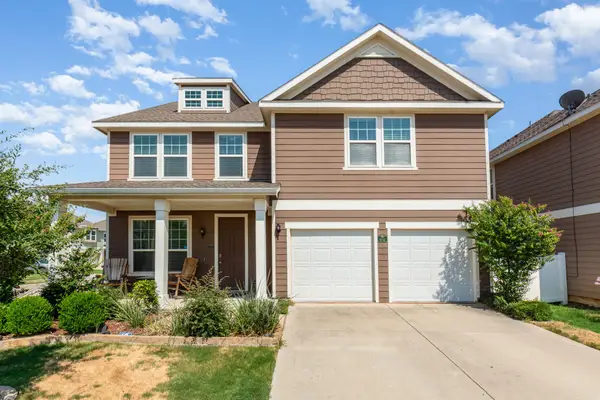 $395,000Active4 beds 4 baths2,533 sq. ft.
$395,000Active4 beds 4 baths2,533 sq. ft.6032 Hailey Court, Providence Village, TX 76227
MLS# 21023980Listed by: MARK SPAIN REAL ESTATE - New
 $320,000Active3 beds 2 baths1,568 sq. ft.
$320,000Active3 beds 2 baths1,568 sq. ft.1719 Langham Road, Providence Village, TX 76227
MLS# 21034187Listed by: PSF REALTY
