9120 Nathaniel Drive, Providence Village, TX 76227
Local realty services provided by:Better Homes and Gardens Real Estate Senter, REALTORS(R)
Listed by: jansen klefeker, colin monaco817-266-8451
Office: christies lone star
MLS#:21055446
Source:GDAR
Price summary
- Price:$330,000
- Price per sq. ft.:$152.42
- Monthly HOA dues:$60
About this home
Welcome to 9120 Nathaniel Drive in Providence Village, TX—a charming oasis on a desirable corner lot! This delightful 4-bedroom, 2.5-bathroom home greets you with a freshly painted exterior and a new roof, ensuring peace of mind and curb appeal. Step inside to discover an open-concept layout that effortlessly blends style and functionality, highlighted by tall ceilings that create an airy, inviting atmosphere. Whether you're hosting a casual get-together or a cozy night in, this space is designed for easy living and entertaining. The spacious bedrooms offer ample room for relaxation, while the primary suite boasts a large closet, perfect for all your storage needs. The additional bedrooms provide versatility, whether you need a guest room, office, or creative space. Outside, the corner lot offers extra space for outdoor activities or gardening. This home is a true gem, ready to meet all your needs and more. Don’t miss out on this opportunity—come see it for yourself!
Contact an agent
Home facts
- Year built:2012
- Listing ID #:21055446
- Added:104 day(s) ago
- Updated:December 25, 2025 at 12:50 PM
Rooms and interior
- Bedrooms:4
- Total bathrooms:3
- Full bathrooms:2
- Half bathrooms:1
- Living area:2,165 sq. ft.
Heating and cooling
- Cooling:Ceiling Fans, Central Air
- Heating:Central
Structure and exterior
- Year built:2012
- Building area:2,165 sq. ft.
- Lot area:0.14 Acres
Schools
- High school:Aubrey
- Middle school:Aubrey
- Elementary school:James A Monaco
Finances and disclosures
- Price:$330,000
- Price per sq. ft.:$152.42
- Tax amount:$6,913
New listings near 9120 Nathaniel Drive
- New
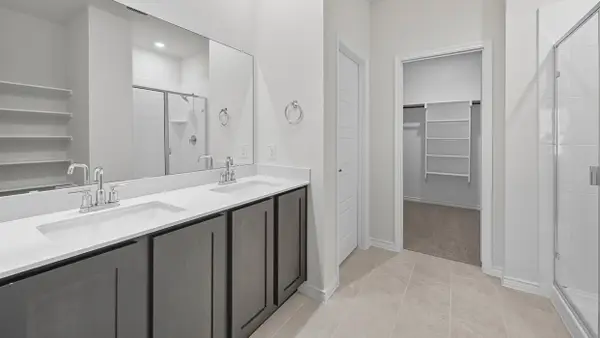 $316,990Active4 beds 3 baths2,133 sq. ft.
$316,990Active4 beds 3 baths2,133 sq. ft.10317 Ambrose Drive, Aubrey, TX 76227
MLS# 21137514Listed by: D.R. HORTON, AMERICA'S BUILDER - New
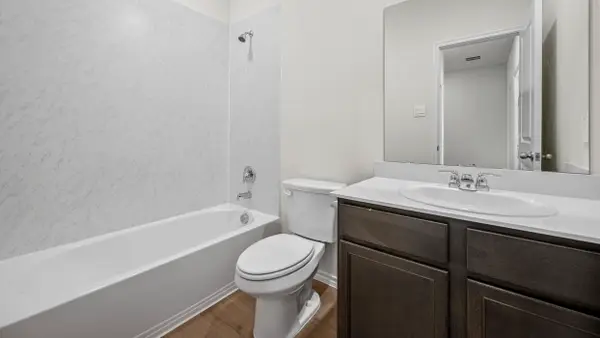 $377,990Active4 beds 3 baths2,482 sq. ft.
$377,990Active4 beds 3 baths2,482 sq. ft.11304 W Pond Drive, Providence Village, TX 76227
MLS# 21137520Listed by: D.R. HORTON, AMERICA'S BUILDER  $489,990Active5 beds 4 baths2,973 sq. ft.
$489,990Active5 beds 4 baths2,973 sq. ft.9301 Derry Lane, Little Elm, TX 76227
MLS# 21027223Listed by: HISTORYMAKER HOMES- New
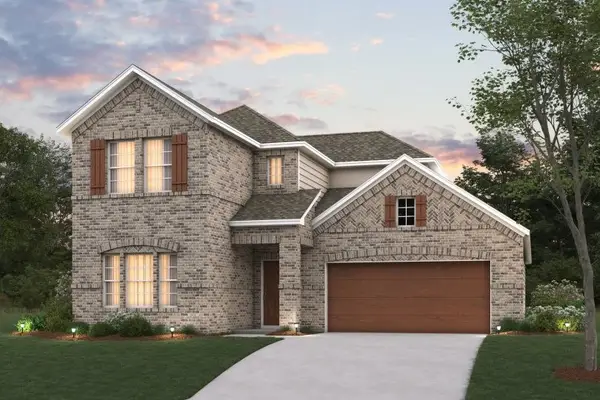 $404,990Active4 beds 3 baths2,680 sq. ft.
$404,990Active4 beds 3 baths2,680 sq. ft.13124 Sandstone Street, Providence Village, TX 76227
MLS# 21126603Listed by: ESCAPE REALTY - New
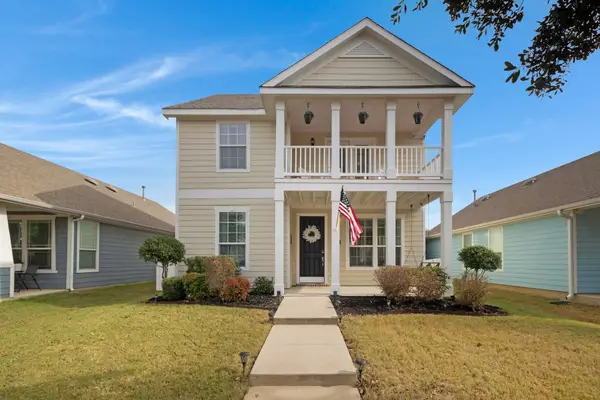 $275,000Active4 beds 3 baths1,940 sq. ft.
$275,000Active4 beds 3 baths1,940 sq. ft.1912 Freedom Lane, Providence Village, TX 76227
MLS# 21127738Listed by: ATTORNEY BROKER SERVICES - New
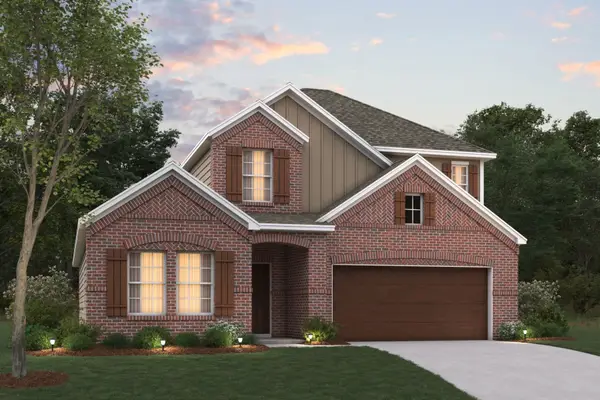 $409,990Active4 beds 3 baths2,461 sq. ft.
$409,990Active4 beds 3 baths2,461 sq. ft.13125 Limestone Street, Providence Village, TX 76227
MLS# 21125540Listed by: ESCAPE REALTY 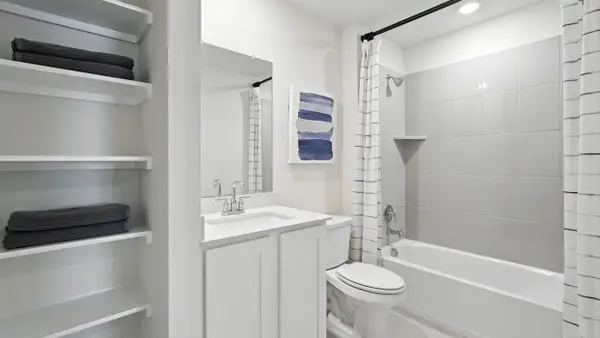 $282,990Pending3 beds 2 baths1,553 sq. ft.
$282,990Pending3 beds 2 baths1,553 sq. ft.10420 Ambrose Drive, Aubrey, TX 76227
MLS# 21134819Listed by: D.R. HORTON, AMERICA'S BUILDER- New
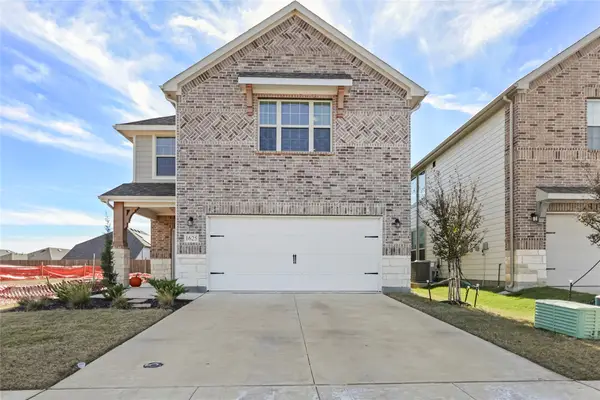 $410,000Active4 beds 4 baths2,552 sq. ft.
$410,000Active4 beds 4 baths2,552 sq. ft.1625 Edgeway Drive, Aubrey, TX 76227
MLS# 21133454Listed by: ULTIMA REAL ESTATE - New
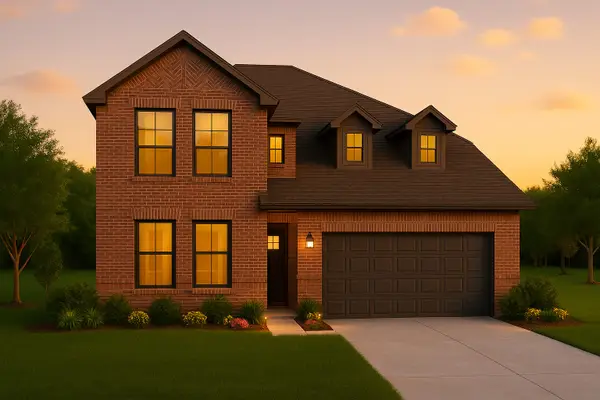 $468,981Active4 beds 3 baths2,721 sq. ft.
$468,981Active4 beds 3 baths2,721 sq. ft.9304 Shadow Trail, Providence Village, TX 76227
MLS# 21133003Listed by: HISTORYMAKER HOMES - New
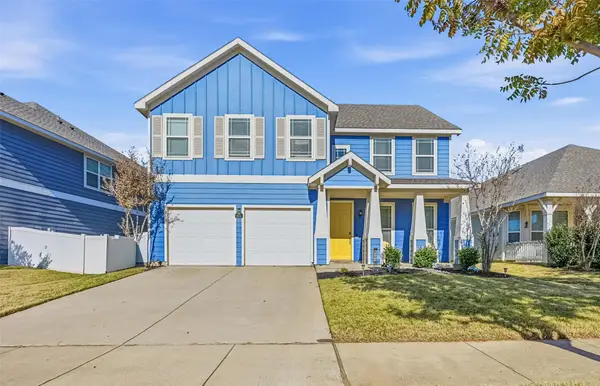 $345,000Active4 beds 3 baths2,335 sq. ft.
$345,000Active4 beds 3 baths2,335 sq. ft.9201 Benevolent Court, Providence Village, TX 76227
MLS# 21118123Listed by: HOMESMART
