9161 Blackstone Drive, Providence Village, TX 76227
Local realty services provided by:Better Homes and Gardens Real Estate Lindsey Realty
Listed by: irfan malik817-709-1611
Office: keller williams realty
MLS#:21030627
Source:GDAR
Price summary
- Price:$399,999
- Price per sq. ft.:$115.84
- Monthly HOA dues:$72.5
About this home
UNDER MARKET VALUE!!! BEST PRICE PER SQFT IN THE NEIGHBORHOOD!! PRICED TO SELL!!!! Take advantage of LENDER PAID 1-year RATE BUYDOWN. That's a potential SAVINGS of up to $260 PER MONTH for the first YEAR of ownership!! Love at first porch in Providence Village! 9161 Blackstone Drive, right in the heart of Providence Village in Aubrey. From the street you get that classic neighborhood charm this community is known for: a two story front porch and balcony, fresh landscaping, and a wide driveway to the two car garage. Step inside and the layout opens up with a bright living area and easy care luxury vinyl plank flooring. It flows into a spacious kitchen with long runs of granite counters, 42-inch cabinetry, a glass tile backsplash, and stainless steel range and built-in microwave. Back doors lead to the backyard so it feels connected to the fun. The private main floor primary suite is generous and calm, with a bath that has two sinks, a separate shower, and a soaking tub. Upstairs is where this home really stretches out. There is a large game room for movie nights and homework time, plus a separate media or flex room you can set up as a playroom, office, or home gym. Three additional bedrooms are arranged nearby. Two share a Jack and Jill bath and there is another full bath down the hall. A full-sized laundry room off the kitchen keeps everything tidy. Out back, the yard is big, level, and fully enclosed with a low maintenance vinyl fence. It is ready for a trampoline, garden beds, or a future patio expansion! The upstairs balcony is a great perch for morning coffee and evening sunsets. Living here means more than the house. You will enjoy community pools, a clubhouse and fitness center, tennis courts, parks, lakeside views, sidewalks, and lots of trails. Shopping, dining, and schools are just minutes away along the US-380 corridor. Photos include virtual staging to show furniture placement and scale. Come see it in person and picture your life here.
Contact an agent
Home facts
- Year built:2015
- Listing ID #:21030627
- Added:98 day(s) ago
- Updated:November 22, 2025 at 12:41 PM
Rooms and interior
- Bedrooms:4
- Total bathrooms:4
- Full bathrooms:3
- Half bathrooms:1
- Living area:3,453 sq. ft.
Heating and cooling
- Cooling:Central Air, Electric
- Heating:Central, Electric
Structure and exterior
- Roof:Composition
- Year built:2015
- Building area:3,453 sq. ft.
- Lot area:0.16 Acres
Schools
- High school:Aubrey
- Middle school:Aubrey
- Elementary school:James A Monaco
Finances and disclosures
- Price:$399,999
- Price per sq. ft.:$115.84
- Tax amount:$7,926
New listings near 9161 Blackstone Drive
- New
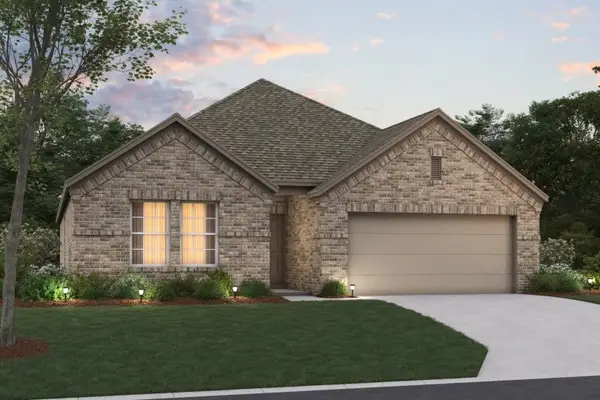 $384,359Active3 beds 2 baths1,898 sq. ft.
$384,359Active3 beds 2 baths1,898 sq. ft.13033 Limestone Street, Providence Village, TX 76227
MLS# 21111729Listed by: ESCAPE REALTY - New
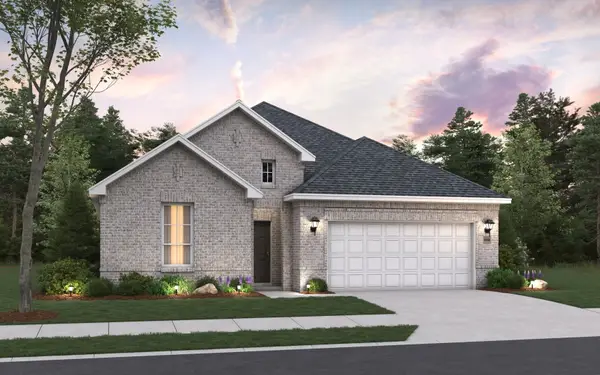 $394,990Active3 beds 3 baths2,187 sq. ft.
$394,990Active3 beds 3 baths2,187 sq. ft.9321 Derry Lane, Little Elm, TX 76227
MLS# 21118645Listed by: HISTORYMAKER HOMES - New
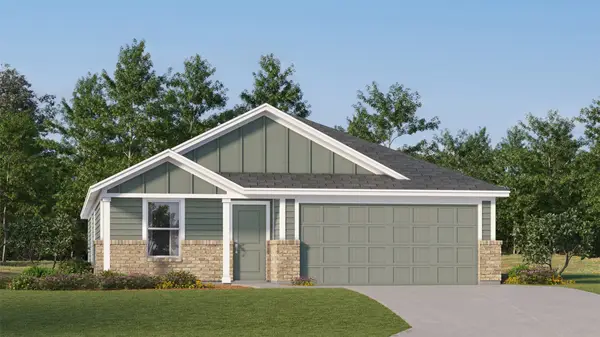 $296,999Active4 beds 2 baths1,676 sq. ft.
$296,999Active4 beds 2 baths1,676 sq. ft.1837 Ventasso Boulevard, Providence Village, TX 76227
MLS# 21118379Listed by: TURNER MANGUM,LLC - Open Sun, 12 to 5pmNew
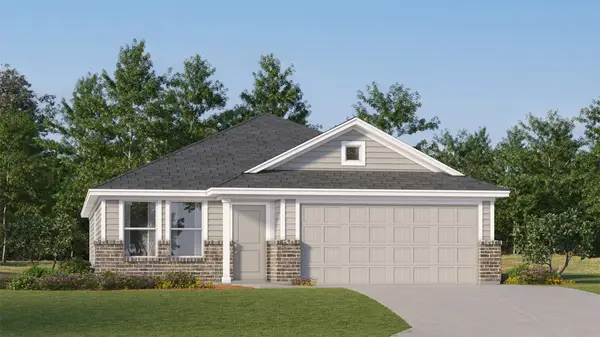 $286,999Active3 beds 2 baths1,484 sq. ft.
$286,999Active3 beds 2 baths1,484 sq. ft.1925 Ventasso Boulevard, Providence Village, TX 76227
MLS# 21118284Listed by: TURNER MANGUM,LLC - New
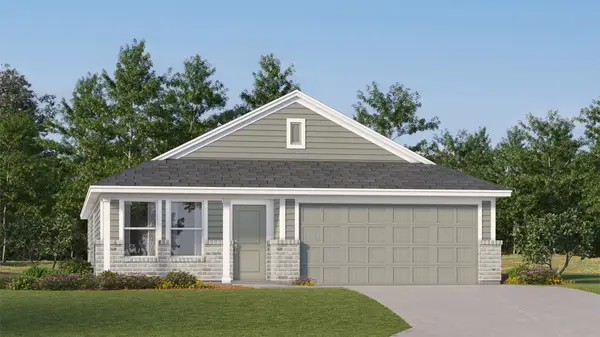 $302,999Active4 beds 2 baths1,716 sq. ft.
$302,999Active4 beds 2 baths1,716 sq. ft.1853 Ventasso Boulevard, Providence Village, TX 76227
MLS# 21118287Listed by: TURNER MANGUM,LLC - Open Sun, 12 to 5pmNew
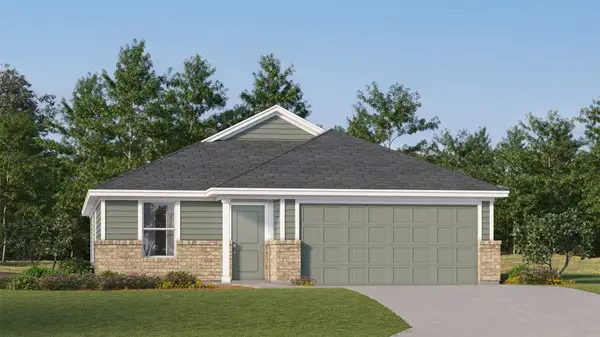 $270,999Active3 beds 2 baths1,269 sq. ft.
$270,999Active3 beds 2 baths1,269 sq. ft.1905 Ventasso Boulevard, Providence Village, TX 76227
MLS# 21118291Listed by: TURNER MANGUM,LLC - New
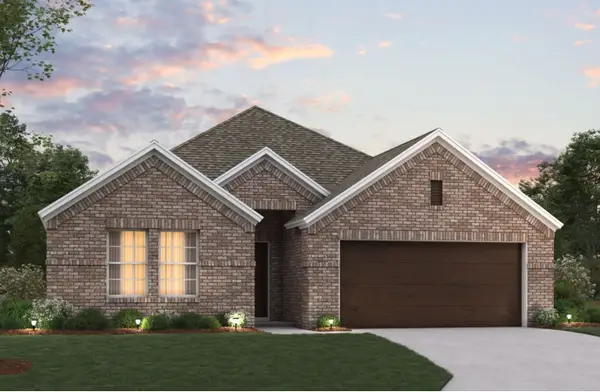 $413,009Active4 beds 2 baths2,106 sq. ft.
$413,009Active4 beds 2 baths2,106 sq. ft.13121 Limestone Street, Providence Village, TX 76227
MLS# 21110789Listed by: ESCAPE REALTY - New
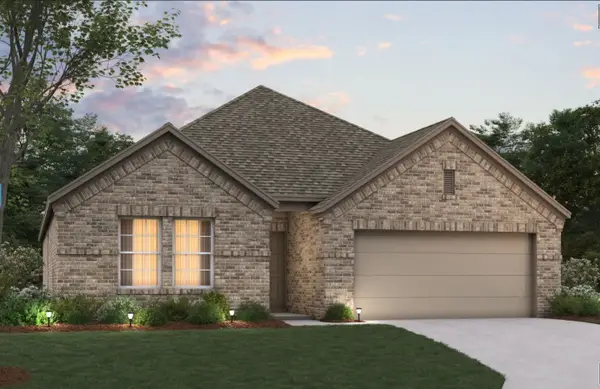 $391,684Active4 beds 2 baths1,898 sq. ft.
$391,684Active4 beds 2 baths1,898 sq. ft.13120 Sandstone Street, Providence Village, TX 76227
MLS# 21111838Listed by: ESCAPE REALTY - New
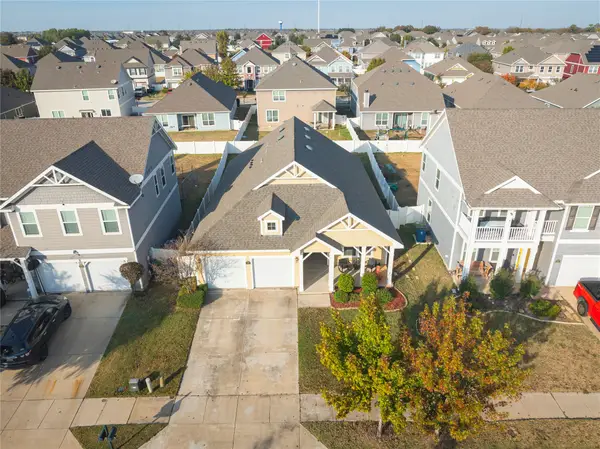 $284,900Active3 beds 2 baths1,649 sq. ft.
$284,900Active3 beds 2 baths1,649 sq. ft.9129 Blackstone Drive, Providence Village, TX 76227
MLS# 21115194Listed by: EBBY HALLIDAY, REALTORS - Open Sun, 1 to 3pmNew
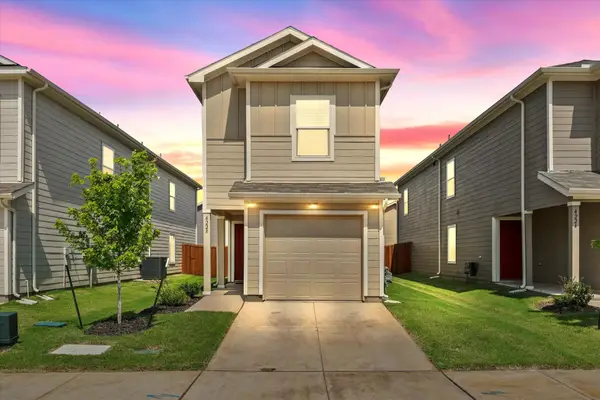 $225,000Active3 beds 3 baths1,206 sq. ft.
$225,000Active3 beds 3 baths1,206 sq. ft.4228 Haflinger Road, Providence Village, TX 76227
MLS# 21114652Listed by: JPAR NORTH METRO
