9165 Blackstone Drive, Providence Village, TX 76227
Local realty services provided by:Better Homes and Gardens Real Estate Winans
Listed by: jennifer kirk(888) 455-6040
Office: fathom realty, llc.
MLS#:21105053
Source:GDAR
Price summary
- Price:$358,000
- Price per sq. ft.:$136.38
- Monthly HOA dues:$72
About this home
That first sip of coffee just hits different on a front porch like this — where mornings feel peaceful and neighborly. Then later in the day, head to the covered back porch and unwind in the spacious backyard.
Stepping inside to an open-concept layout that’s perfect for entertaining and gatherings around the large kitchen island as laughter flows between the living area and dining space. Upstairs, the roomy game room is the ultimate hangout great for shooting pool or relaxing and watching TV.
The front flex space makes a perfect home office or reading room with a charming view of the neighborhood. Upstairs, you’ll find not only the expansive game room but also a private bedroom and full bath.
Living in Providence Village means joining an inviting community that hosts events throughout the year — from seasonal celebrations to summer fun especially with the two large pools within the community, one within walking distance from the house. Get your pickleball or tennis rackets ready, or enjoy the scenic walking and jogging paths that make this area such a special place to call home.
A nearby Walmart and the newly opened Sprouts is only within a few miles away for your shopping convenience. Additionally, a new Kroger construction has already broke ground and is aimed to open in the Summer of 2026.
This home truly offers more for less — a rare find, priced well below comparable homes in the area. Don’t miss out on this remarkable opportunity to live large in one of the most welcoming neighborhoods around!
Contact an agent
Home facts
- Year built:2015
- Listing ID #:21105053
- Added:48 day(s) ago
- Updated:December 25, 2025 at 12:50 PM
Rooms and interior
- Bedrooms:3
- Total bathrooms:3
- Full bathrooms:3
- Living area:2,625 sq. ft.
Heating and cooling
- Cooling:Ceiling Fans, Central Air, Electric
- Heating:Central, Electric
Structure and exterior
- Roof:Composition
- Year built:2015
- Building area:2,625 sq. ft.
- Lot area:0.14 Acres
Schools
- High school:Aubrey
- Middle school:Aubrey
- Elementary school:James A Monaco
Finances and disclosures
- Price:$358,000
- Price per sq. ft.:$136.38
- Tax amount:$7,237
New listings near 9165 Blackstone Drive
- New
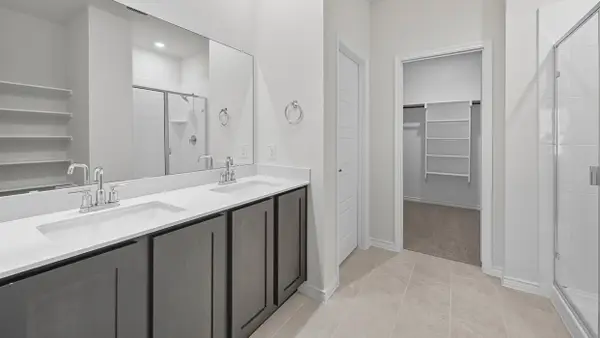 $316,990Active4 beds 3 baths2,133 sq. ft.
$316,990Active4 beds 3 baths2,133 sq. ft.10317 Ambrose Drive, Aubrey, TX 76227
MLS# 21137514Listed by: D.R. HORTON, AMERICA'S BUILDER - New
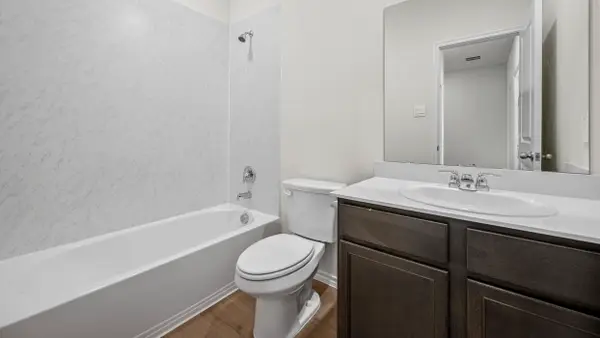 $377,990Active4 beds 3 baths2,482 sq. ft.
$377,990Active4 beds 3 baths2,482 sq. ft.11304 W Pond Drive, Providence Village, TX 76227
MLS# 21137520Listed by: D.R. HORTON, AMERICA'S BUILDER  $489,990Active5 beds 4 baths2,973 sq. ft.
$489,990Active5 beds 4 baths2,973 sq. ft.9301 Derry Lane, Little Elm, TX 76227
MLS# 21027223Listed by: HISTORYMAKER HOMES- New
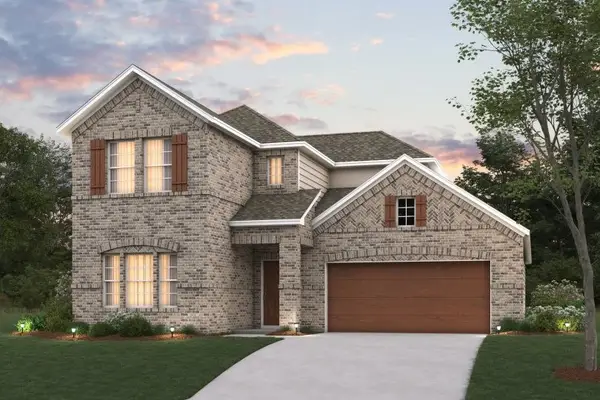 $404,990Active4 beds 3 baths2,680 sq. ft.
$404,990Active4 beds 3 baths2,680 sq. ft.13124 Sandstone Street, Providence Village, TX 76227
MLS# 21126603Listed by: ESCAPE REALTY - New
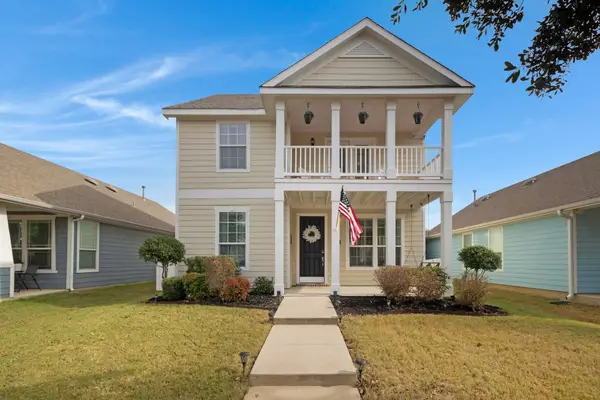 $275,000Active4 beds 3 baths1,940 sq. ft.
$275,000Active4 beds 3 baths1,940 sq. ft.1912 Freedom Lane, Providence Village, TX 76227
MLS# 21127738Listed by: ATTORNEY BROKER SERVICES - New
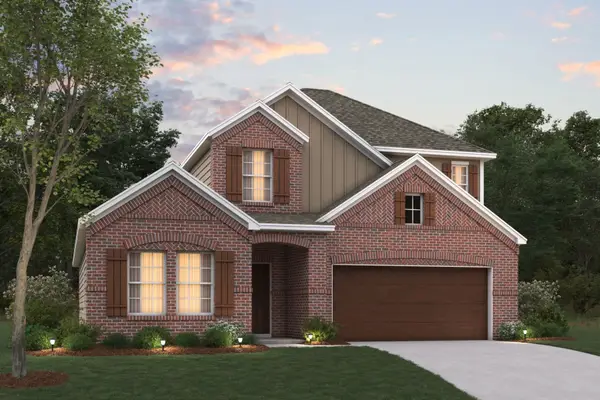 $409,990Active4 beds 3 baths2,461 sq. ft.
$409,990Active4 beds 3 baths2,461 sq. ft.13125 Limestone Street, Providence Village, TX 76227
MLS# 21125540Listed by: ESCAPE REALTY 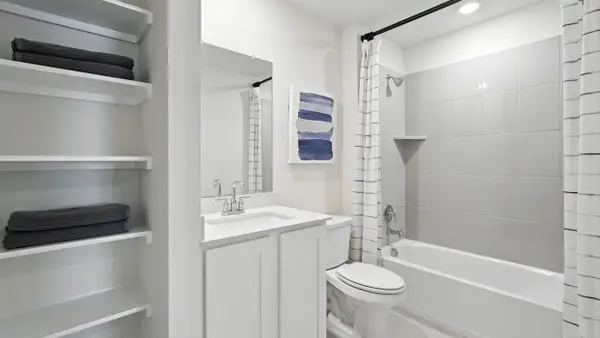 $282,990Pending3 beds 2 baths1,553 sq. ft.
$282,990Pending3 beds 2 baths1,553 sq. ft.10420 Ambrose Drive, Aubrey, TX 76227
MLS# 21134819Listed by: D.R. HORTON, AMERICA'S BUILDER- New
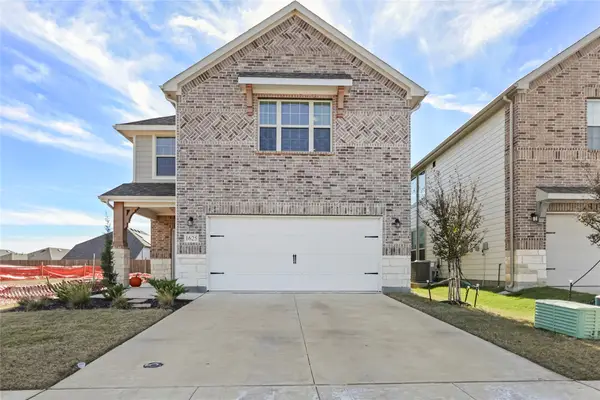 $410,000Active4 beds 4 baths2,552 sq. ft.
$410,000Active4 beds 4 baths2,552 sq. ft.1625 Edgeway Drive, Aubrey, TX 76227
MLS# 21133454Listed by: ULTIMA REAL ESTATE - New
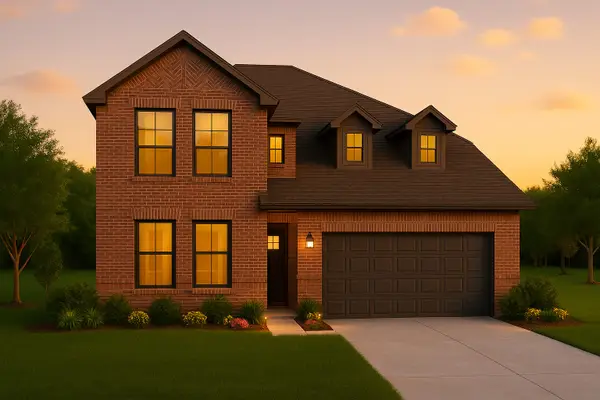 $468,981Active4 beds 3 baths2,721 sq. ft.
$468,981Active4 beds 3 baths2,721 sq. ft.9304 Shadow Trail, Providence Village, TX 76227
MLS# 21133003Listed by: HISTORYMAKER HOMES - New
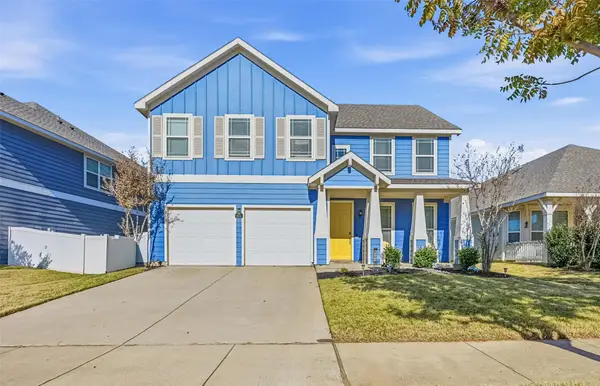 $345,000Active4 beds 3 baths2,335 sq. ft.
$345,000Active4 beds 3 baths2,335 sq. ft.9201 Benevolent Court, Providence Village, TX 76227
MLS# 21118123Listed by: HOMESMART
