9173 Blackstone Drive, Providence Village, TX 76227
Local realty services provided by:Better Homes and Gardens Real Estate Rhodes Realty
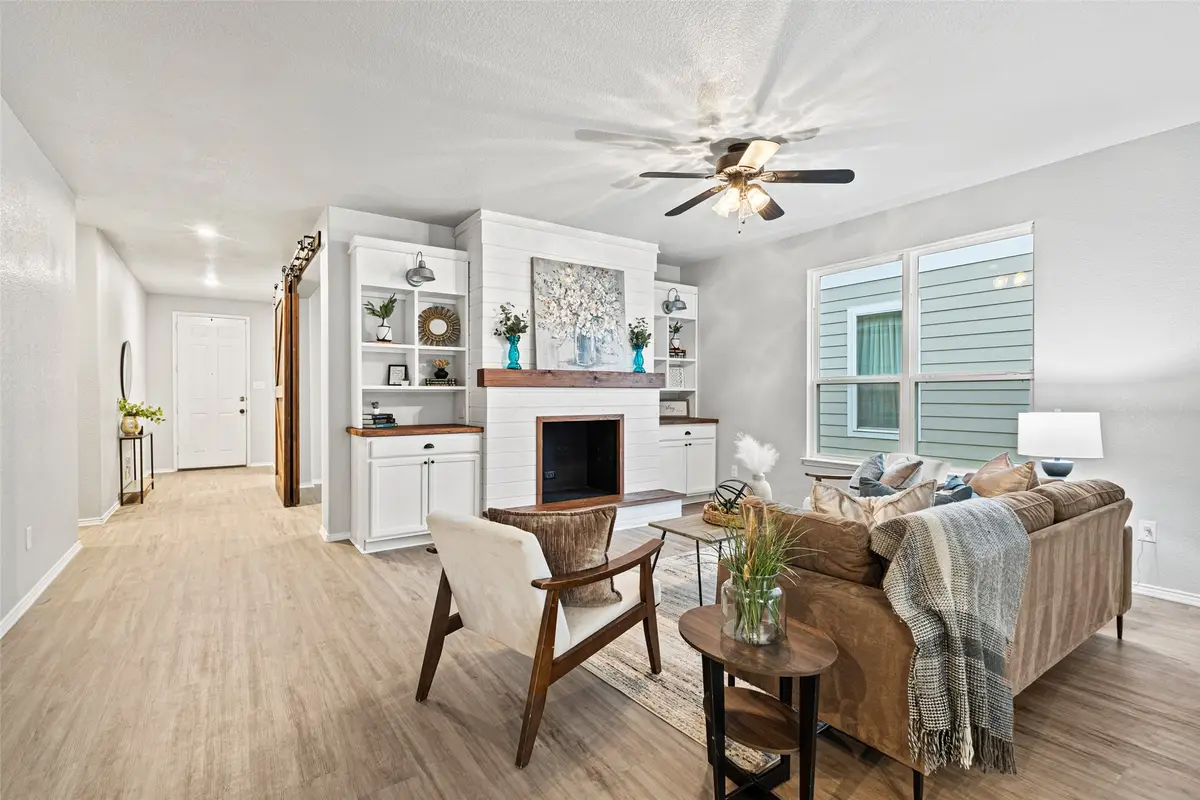
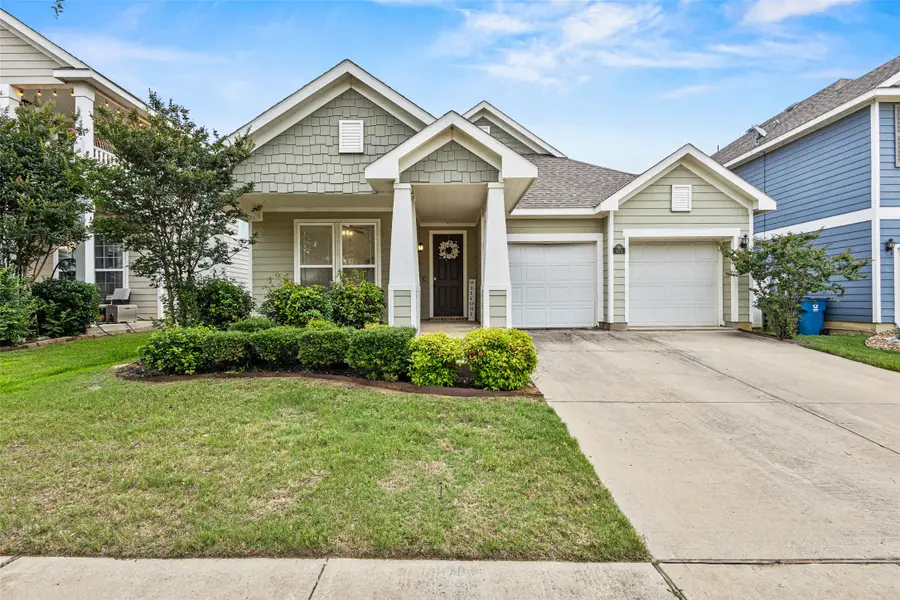
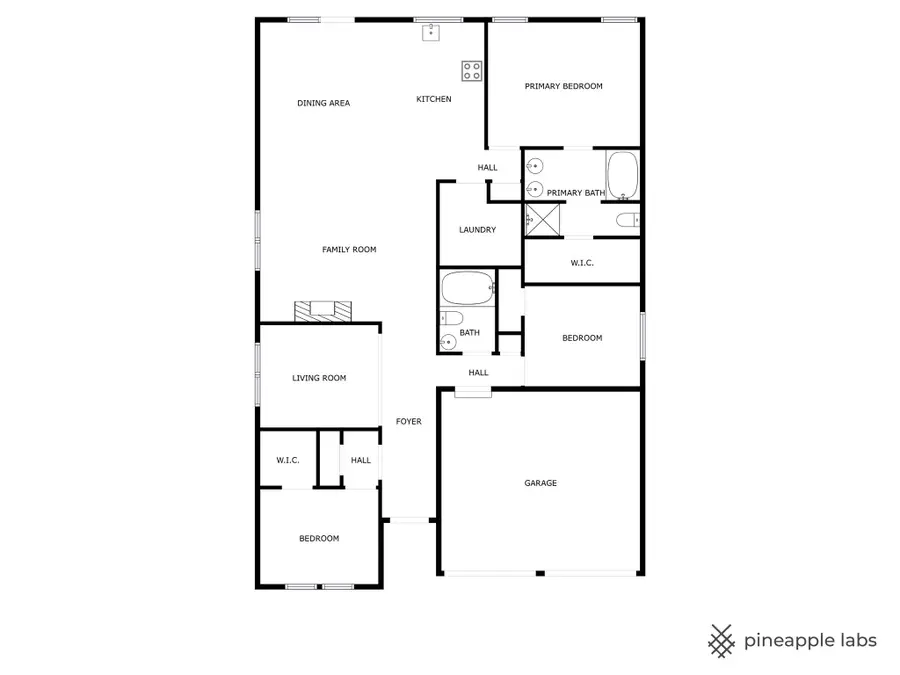
Listed by:joshua mccraw214-808-4340
Office:coldwell banker realty frisco
MLS#:20884950
Source:GDAR
Price summary
- Price:$309,000
- Price per sq. ft.:$170.91
- Monthly HOA dues:$72.67
About this home
OPEN HOUSE TODAY 12-2! Welcome to 9173 Blackstone Drive! This charming three-bedroom, two-bath home has been updated with fresh paint throughout, new flooring in all areas, and new granite countertops giving it a modern and inviting feel. A flexible bonus room with a custom barn door makes the ideal office, playroom, or extra living space. The spacious pantry-utility room provides great storage, and the front-entry two-car garage adds everyday convenience. Different than most homes in Providence Village you'll notice the large backyard, ideal for entertaining or relaxing. Just a short walk from the community pool, elementary school, and multiple parks, this home is also close to fantastic neighborhood amenities—including sports fields, a workout center, waterslides, and a stocked fishing lake. Experience the resort-style living of Providence Village—schedule your showing today!
Contact an agent
Home facts
- Year built:2015
- Listing Id #:20884950
- Added:148 day(s) ago
- Updated:August 24, 2025 at 12:41 AM
Rooms and interior
- Bedrooms:3
- Total bathrooms:2
- Full bathrooms:2
- Living area:1,808 sq. ft.
Heating and cooling
- Cooling:Central Air, Electric
- Heating:Central, Electric
Structure and exterior
- Year built:2015
- Building area:1,808 sq. ft.
- Lot area:0.14 Acres
Schools
- High school:Aubrey
- Middle school:Aubrey
- Elementary school:James A Monaco
Finances and disclosures
- Price:$309,000
- Price per sq. ft.:$170.91
- Tax amount:$6,442
New listings near 9173 Blackstone Drive
- New
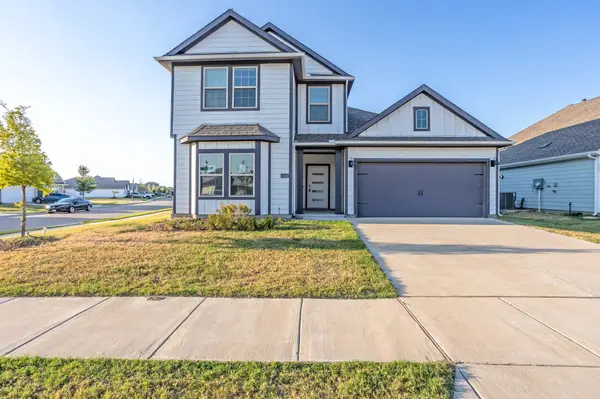 $338,000Active4 beds 3 baths2,158 sq. ft.
$338,000Active4 beds 3 baths2,158 sq. ft.13101 Sanctuary Drive, Providence Village, TX 76227
MLS# 21040642Listed by: LANEE SCOTT REALTORS, LLC - New
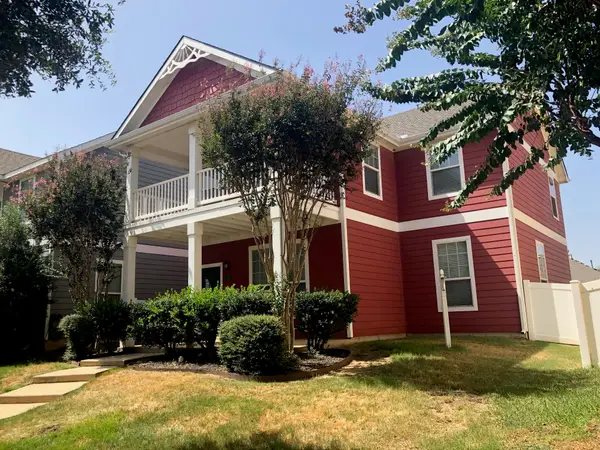 $325,000Active4 beds 3 baths2,174 sq. ft.
$325,000Active4 beds 3 baths2,174 sq. ft.9105 Nathaniel Drive, Providence Village, TX 76227
MLS# 21040820Listed by: HUGHES' REAL ESTATE SOLUTIONS - Open Sun, 2 to 4pmNew
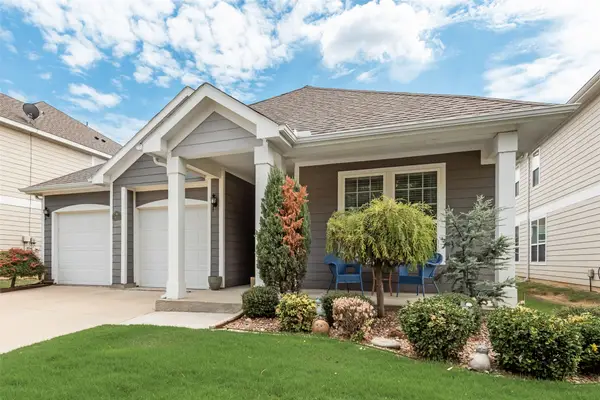 $275,000Active4 beds 2 baths1,808 sq. ft.
$275,000Active4 beds 2 baths1,808 sq. ft.8920 Cranston Court, Providence Village, TX 76227
MLS# 21040229Listed by: RE/MAX PREMIER - New
 $264,999Active3 beds 2 baths1,451 sq. ft.
$264,999Active3 beds 2 baths1,451 sq. ft.2129 Sulky Lane, Aubrey, TX 76227
MLS# 21040348Listed by: TURNER MANGUM LLC - New
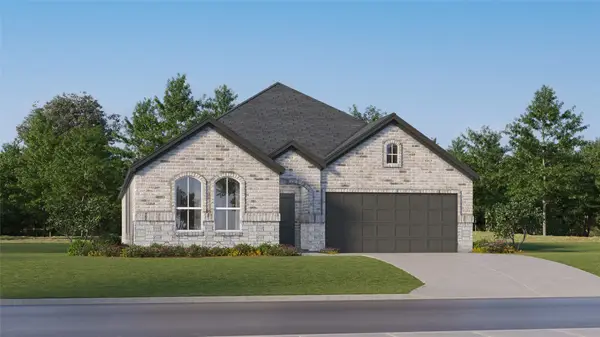 $387,999Active4 beds 2 baths2,062 sq. ft.
$387,999Active4 beds 2 baths2,062 sq. ft.3045 Dutch Road, Providence Village, TX 76227
MLS# 21040366Listed by: TURNER MANGUM LLC - New
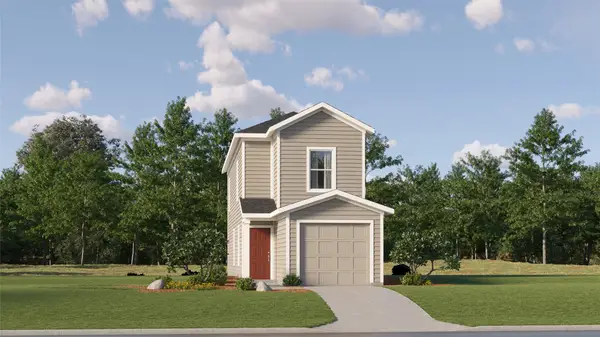 $234,599Active3 beds 3 baths1,360 sq. ft.
$234,599Active3 beds 3 baths1,360 sq. ft.12208 Steeplechase Drive, Providence Village, TX 76227
MLS# 21040237Listed by: TURNER MANGUM LLC - New
 $342,599Active3 beds 2 baths1,604 sq. ft.
$342,599Active3 beds 2 baths1,604 sq. ft.3048 Dutch Road, Providence Village, TX 76227
MLS# 21037951Listed by: TURNER MANGUM LLC - New
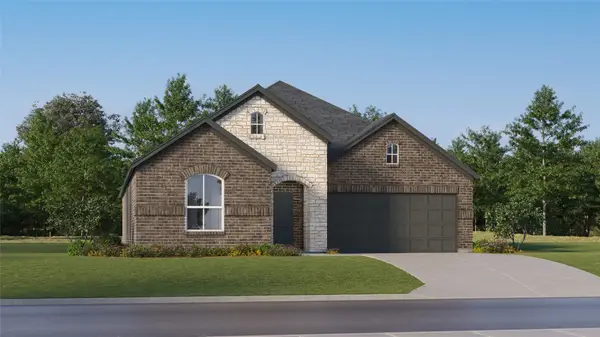 $372,749Active3 beds 2 baths1,952 sq. ft.
$372,749Active3 beds 2 baths1,952 sq. ft.3052 Dutch Road, Providence Village, TX 76227
MLS# 21037959Listed by: TURNER MANGUM LLC - New
 $289,599Active3 beds 2 baths1,484 sq. ft.
$289,599Active3 beds 2 baths1,484 sq. ft.11309 Rodeo Drive, Providence Village, TX 76227
MLS# 21037978Listed by: TURNER MANGUM LLC - New
 $297,949Active4 beds 2 baths1,720 sq. ft.
$297,949Active4 beds 2 baths1,720 sq. ft.2012 Welsh Lane, Aubrey, TX 76227
MLS# 21035669Listed by: TURNER MANGUM LLC
