9505 Waterman Drive, Providence Village, TX 76227
Local realty services provided by:Better Homes and Gardens Real Estate Winans
Listed by: susan amrhein214-498-6222
Office: keller williams realty dpr
MLS#:21059009
Source:GDAR
Price summary
- Price:$319,500
- Price per sq. ft.:$155.25
- Monthly HOA dues:$72.67
About this home
Welcome to one of only four Palisade floorplans in Providence Village! This stunning Craftsman home offers a spacious front patio perfect for enjoying your morning coffee and chatting with neighbors. Loaded with upgrades! Ideally located across from the saltwater pool, community center, and tennis courts plus just a short stroll to the fishing ponds, you'll never want to leave home. With 4 bedrooms, a dedicated office, and a 4-foot extended garage that fits your truck or SUV, this home has it all. The modern kitchen boasts 42-inch cabinets, granite countertops, and stainless steel appliances, while the inviting living room with rich wood tones is ideal for entertaining. Utilize the second living space as library, playroom or gaming room; the options are limitless! The master suite is a true retreat, featuring a deep soaking tub, separate shower, and dual vanities. A private backyard with a dog run, extra covered patio, and space for watercrafts or play equipment makes it pet-friendly and functional. Conveniently located near schools, shopping, and dining, this home blends comfort, convenience, and charm. Don't miss your chance to call this gem yours! Homeowner is offering $3,500 toward a carpet allowance with an acceptable offer.
Contact an agent
Home facts
- Year built:2006
- Listing ID #:21059009
- Added:100 day(s) ago
- Updated:December 28, 2025 at 05:02 PM
Rooms and interior
- Bedrooms:4
- Total bathrooms:2
- Full bathrooms:2
- Living area:2,058 sq. ft.
Heating and cooling
- Cooling:Central Air
- Heating:Central
Structure and exterior
- Roof:Composition
- Year built:2006
- Building area:2,058 sq. ft.
- Lot area:0.13 Acres
Schools
- High school:Aubrey
- Middle school:Aubrey
- Elementary school:James A Monaco
Finances and disclosures
- Price:$319,500
- Price per sq. ft.:$155.25
- Tax amount:$6,308
New listings near 9505 Waterman Drive
- Open Sat, 2 to 4pmNew
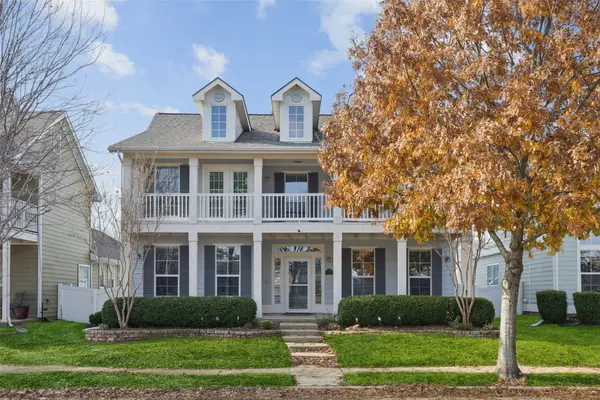 $369,990Active3 beds 3 baths2,556 sq. ft.
$369,990Active3 beds 3 baths2,556 sq. ft.9512 Cape Cod Boulevard, Providence Village, TX 76227
MLS# 21137370Listed by: REDFIN CORPORATION - New
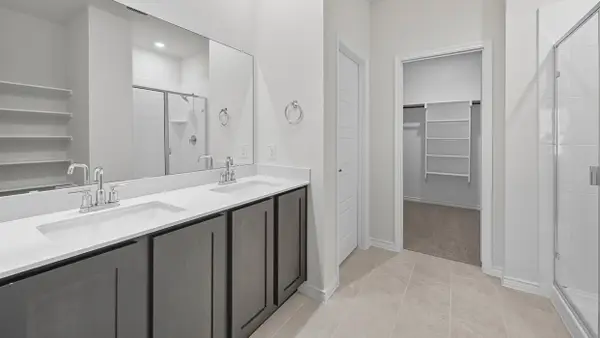 $316,990Active4 beds 3 baths2,133 sq. ft.
$316,990Active4 beds 3 baths2,133 sq. ft.10317 Ambrose Drive, Aubrey, TX 76227
MLS# 21137514Listed by: D.R. HORTON, AMERICA'S BUILDER - New
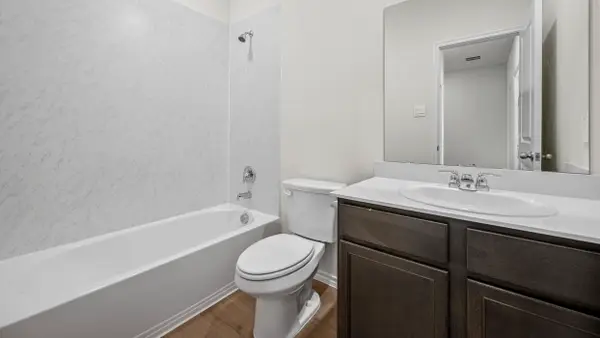 $377,990Active4 beds 3 baths2,482 sq. ft.
$377,990Active4 beds 3 baths2,482 sq. ft.11304 W Pond Drive, Providence Village, TX 76227
MLS# 21137520Listed by: D.R. HORTON, AMERICA'S BUILDER  $489,990Active5 beds 4 baths2,973 sq. ft.
$489,990Active5 beds 4 baths2,973 sq. ft.9301 Derry Lane, Little Elm, TX 76227
MLS# 21027223Listed by: HISTORYMAKER HOMES- New
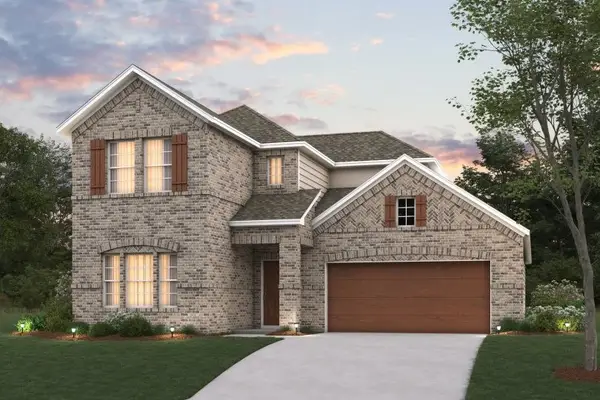 $404,990Active4 beds 3 baths2,680 sq. ft.
$404,990Active4 beds 3 baths2,680 sq. ft.13124 Sandstone Street, Providence Village, TX 76227
MLS# 21126603Listed by: ESCAPE REALTY - New
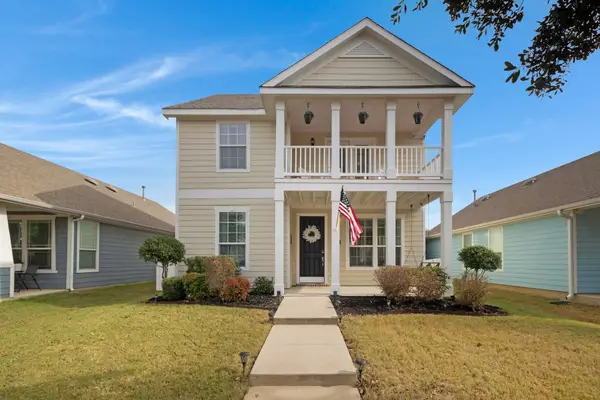 $275,000Active4 beds 3 baths1,940 sq. ft.
$275,000Active4 beds 3 baths1,940 sq. ft.1912 Freedom Lane, Providence Village, TX 76227
MLS# 21127738Listed by: ATTORNEY BROKER SERVICES - New
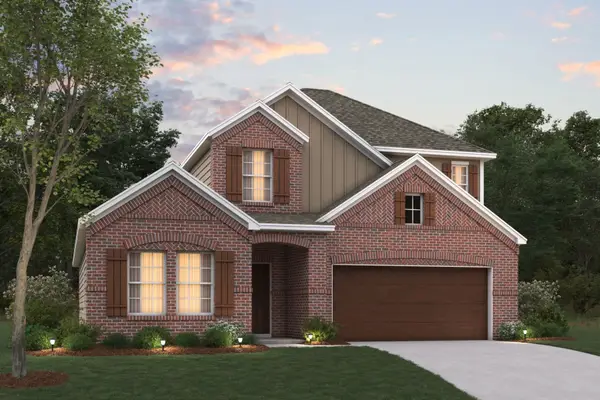 $409,990Active4 beds 3 baths2,461 sq. ft.
$409,990Active4 beds 3 baths2,461 sq. ft.13125 Limestone Street, Providence Village, TX 76227
MLS# 21125540Listed by: ESCAPE REALTY 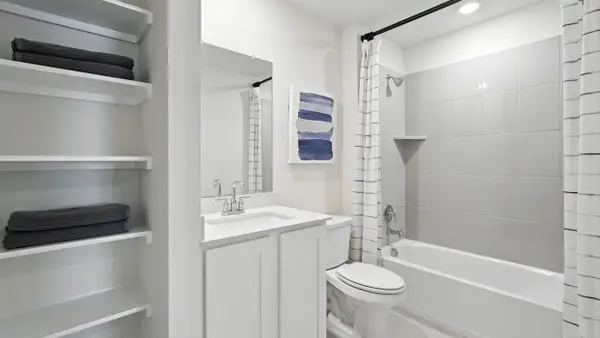 $282,990Pending3 beds 2 baths1,553 sq. ft.
$282,990Pending3 beds 2 baths1,553 sq. ft.10420 Ambrose Drive, Aubrey, TX 76227
MLS# 21134819Listed by: D.R. HORTON, AMERICA'S BUILDER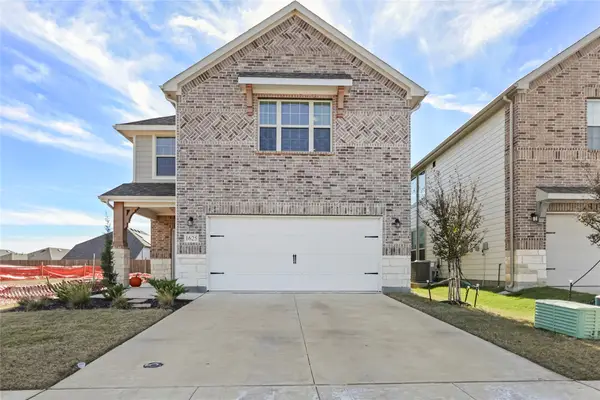 $410,000Active4 beds 4 baths2,552 sq. ft.
$410,000Active4 beds 4 baths2,552 sq. ft.1625 Edgeway Drive, Aubrey, TX 76227
MLS# 21133454Listed by: ULTIMA REAL ESTATE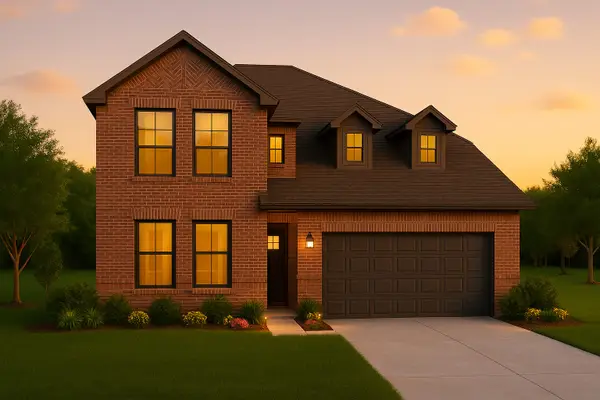 $468,981Active4 beds 3 baths2,721 sq. ft.
$468,981Active4 beds 3 baths2,721 sq. ft.9304 Shadow Trail, Providence Village, TX 76227
MLS# 21133003Listed by: HISTORYMAKER HOMES
