9927 Cherry Hill Lane, Providence Village, TX 76227
Local realty services provided by:Better Homes and Gardens Real Estate The Bell Group
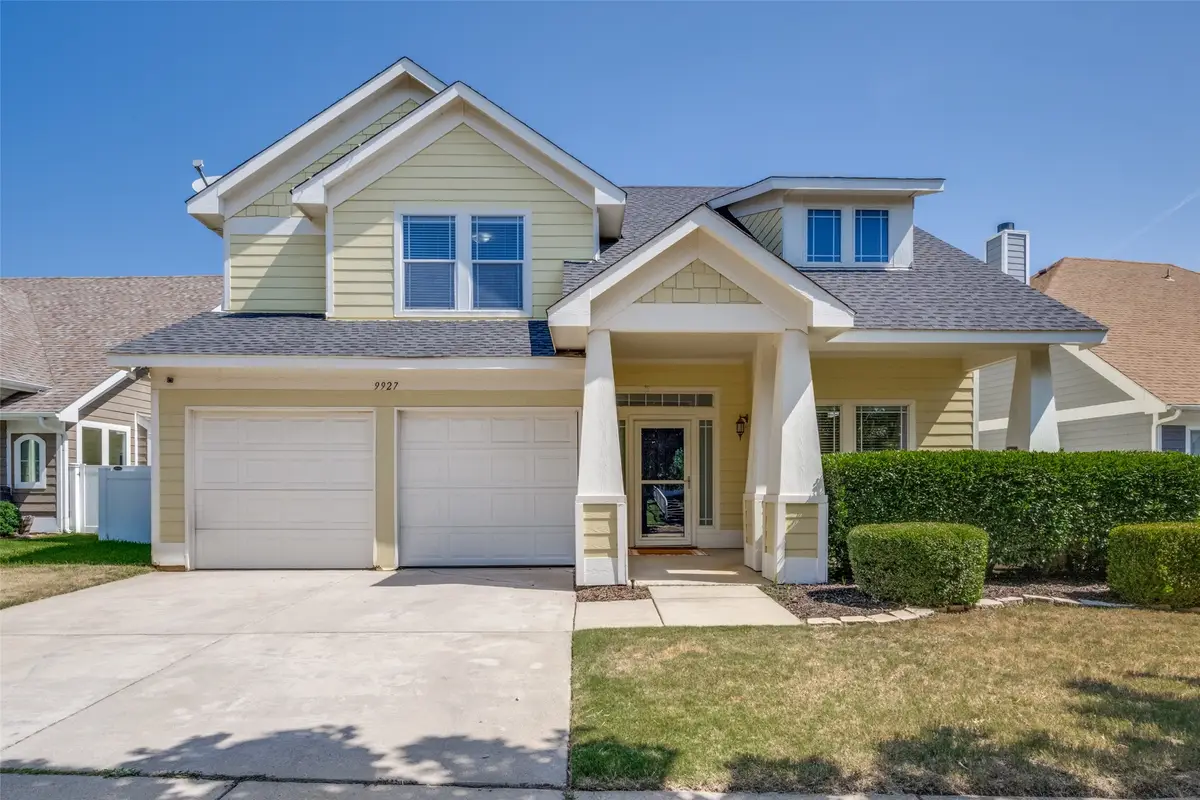
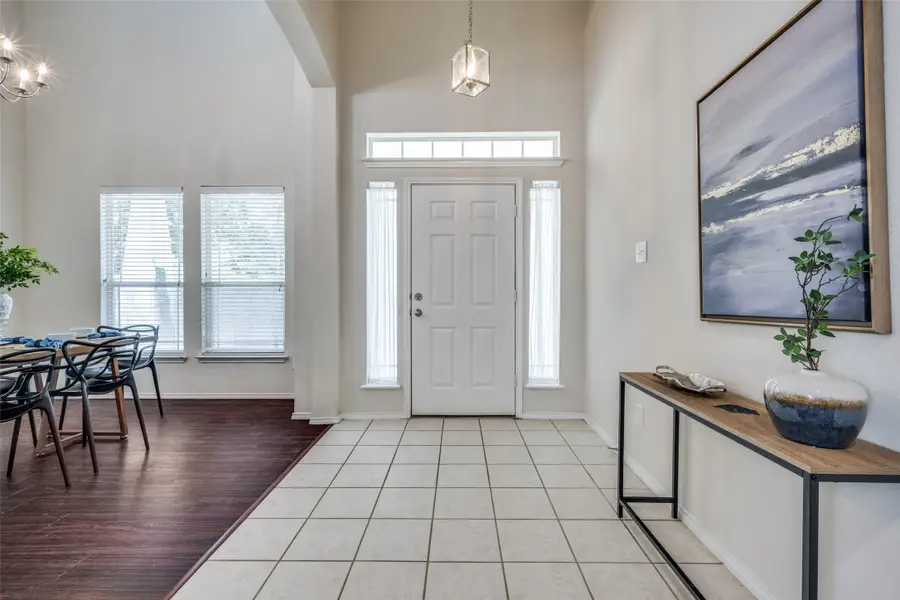

Listed by:janine bayer972-387-0300
Office:ebby halliday, realtors
MLS#:21011561
Source:GDAR
Price summary
- Price:$359,000
- Price per sq. ft.:$146.47
- Monthly HOA dues:$72.67
About this home
Your new home awaits! Set on a charming tree lined street in Creek Village at Providence, this home welcomes you with instant curb appeal. Step inside to find rooms with tall ceilings and tons of natural light with a design that works for today's lifestyle! With 4 bedrooms, 2 living areas and a well conceived floorplan this move in ready home will exceed your expectations. The formal dining room is just off the entry but could also work well as a separate study. Just beyond, the open concept living area features a sun bathed, two story living room with wood burning fireplace open to the kitchen. Newly installed quartz counters and tile backsplash complement the dark wood cabinetry offering abundant storage and prep space with an open, walk-in pantry is just steps away. The master suite on the first level is split from the secondary bedrooms. Two spacious walk-in closets, individual vanities, stand alone shower and soaking tub are features of the en suite bath. The three large upstairs bedrooms, each with a walk-in closet, surround the game room. The lovely covered patio overlooks a lush, private yard. The Providence Village Community is rich in amenities including a clubhouse, fitness facilities, pools, playgrounds, tennis, bike and jogging paths and more! Convenient to shops and dining in the vibrant 380 corridor, with easy access to highways for easy commuting, make this address your new address!
Contact an agent
Home facts
- Year built:2004
- Listing Id #:21011561
- Added:29 day(s) ago
- Updated:August 23, 2025 at 07:11 AM
Rooms and interior
- Bedrooms:4
- Total bathrooms:3
- Full bathrooms:2
- Half bathrooms:1
- Living area:2,451 sq. ft.
Heating and cooling
- Cooling:Ceiling Fans, Central Air, Electric, Zoned
- Heating:Central, Electric, Zoned
Structure and exterior
- Roof:Composition
- Year built:2004
- Building area:2,451 sq. ft.
- Lot area:0.14 Acres
Schools
- High school:Aubrey
- Middle school:Aubrey
- Elementary school:James A Monaco
Finances and disclosures
- Price:$359,000
- Price per sq. ft.:$146.47
- Tax amount:$6,726
New listings near 9927 Cherry Hill Lane
- Open Sun, 2 to 4pmNew
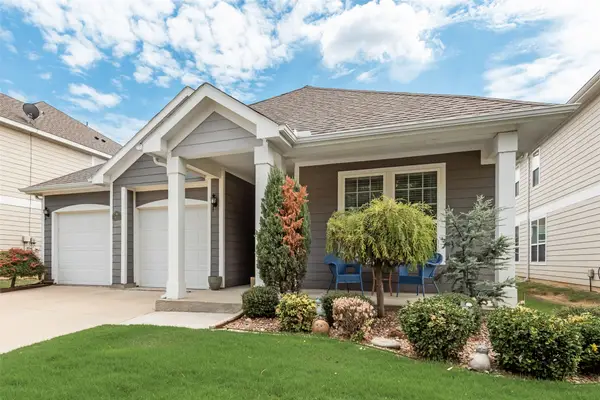 $275,000Active4 beds 2 baths1,808 sq. ft.
$275,000Active4 beds 2 baths1,808 sq. ft.8920 Cranston Court, Providence Village, TX 76227
MLS# 21040229Listed by: RE/MAX PREMIER - New
 $264,999Active3 beds 2 baths1,451 sq. ft.
$264,999Active3 beds 2 baths1,451 sq. ft.2129 Sulky Lane, Aubrey, TX 76227
MLS# 21040348Listed by: TURNER MANGUM LLC - New
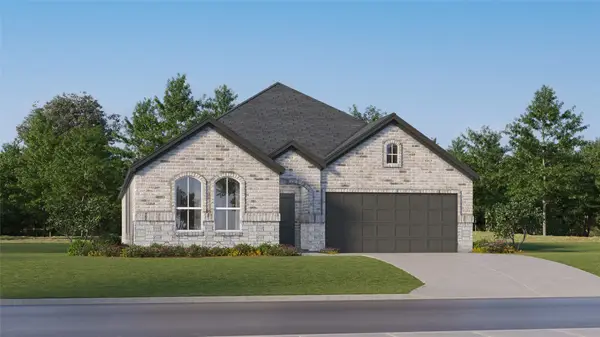 $387,999Active4 beds 2 baths2,062 sq. ft.
$387,999Active4 beds 2 baths2,062 sq. ft.3045 Dutch Road, Providence Village, TX 76227
MLS# 21040366Listed by: TURNER MANGUM LLC - New
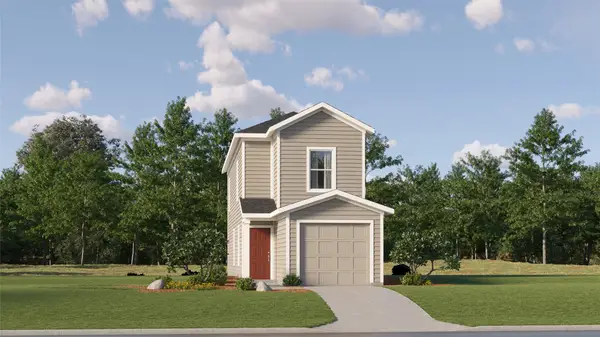 $234,599Active3 beds 3 baths1,360 sq. ft.
$234,599Active3 beds 3 baths1,360 sq. ft.12208 Steeplechase Drive, Providence Village, TX 76227
MLS# 21040237Listed by: TURNER MANGUM LLC - New
 $342,599Active3 beds 2 baths1,604 sq. ft.
$342,599Active3 beds 2 baths1,604 sq. ft.3048 Dutch Road, Providence Village, TX 76227
MLS# 21037951Listed by: TURNER MANGUM LLC - New
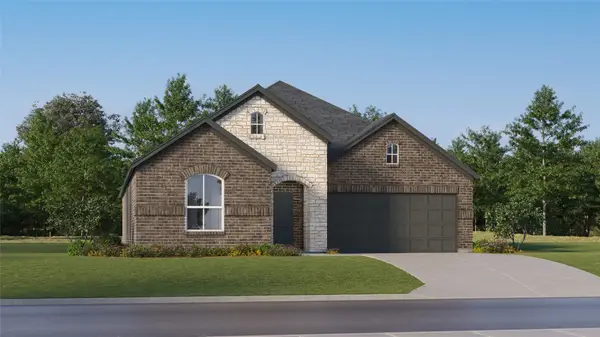 $372,749Active3 beds 2 baths1,952 sq. ft.
$372,749Active3 beds 2 baths1,952 sq. ft.3052 Dutch Road, Providence Village, TX 76227
MLS# 21037959Listed by: TURNER MANGUM LLC - New
 $289,599Active3 beds 2 baths1,484 sq. ft.
$289,599Active3 beds 2 baths1,484 sq. ft.11309 Rodeo Drive, Providence Village, TX 76227
MLS# 21037978Listed by: TURNER MANGUM LLC - New
 $297,949Active4 beds 2 baths1,720 sq. ft.
$297,949Active4 beds 2 baths1,720 sq. ft.2012 Welsh Lane, Aubrey, TX 76227
MLS# 21035669Listed by: TURNER MANGUM LLC - New
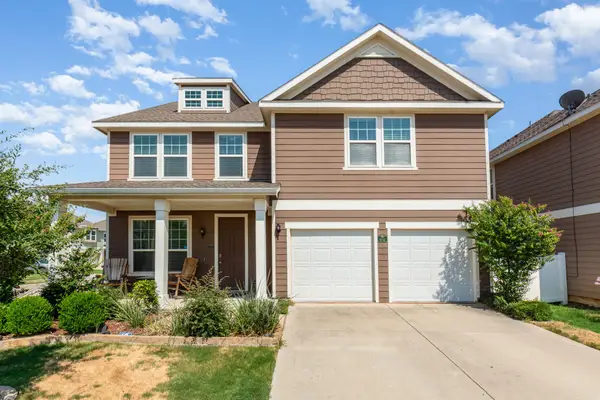 $395,000Active4 beds 4 baths2,533 sq. ft.
$395,000Active4 beds 4 baths2,533 sq. ft.6032 Hailey Court, Providence Village, TX 76227
MLS# 21023980Listed by: MARK SPAIN REAL ESTATE - New
 $320,000Active3 beds 2 baths1,568 sq. ft.
$320,000Active3 beds 2 baths1,568 sq. ft.1719 Langham Road, Providence Village, TX 76227
MLS# 21034187Listed by: PSF REALTY
