1449 Riverside Drive, Quinlan, TX 75474
Local realty services provided by:Better Homes and Gardens Real Estate Senter, REALTORS(R)
Listed by: leslie hamrick, jim hamrick469-887-3309
Office: coldwell banker apex, realtors
MLS#:21099222
Source:GDAR
Price summary
- Price:$325,000
- Price per sq. ft.:$197.93
- Monthly HOA dues:$20.83
About this home
Multiple offers - highest and best offers due by Tuesday Nov 18 at 5pm.
**Lakeside Tranquility in West Tawakoni**
Nestled along the serene shores of Lake Tawakoni, this charming midcentury modern residence offers a blend of comfort and potential. With 3 bedrooms, 2 baths, and a carport, this home presents a unique opportunity for those looking to embrace lakefront living.
Step inside to discover an interior with midcentury charm, featuring an open floor plan that seamlessly connects the living, dining, and kitchen areas. The living room boasts a striking beamed ceiling, invoking a sense of warmth and spaciousness. While the property requires some updating, it provides a perfect canvas for modern upgrades tailored to your tastes.
Exterior features highlight the property's lakefront allure, with a charming blend of brick and wood finishes that harmonize with the natural surroundings. A covered deck provides a perfect vantage point to enjoy the beauty of mature trees and tranquil waters, making it an ideal setting for outdoor gatherings or quiet evenings.
This West Tawakoni home offers a distinctive opportunity to craft your dream lakeside escape. Whether you’re drawn to the promise of renovation or the tranquil outdoor spaces, this property combines location and potential, making it a worthwhile investment in lakefront living. Embrace the chance to mold this house into your perfect lakeside retreat, where each day brings the picturesque views and serene lifestyle associated with lakeside living.
Property sold as is.
Contact an agent
Home facts
- Year built:1965
- Listing ID #:21099222
- Added:5 day(s) ago
- Updated:November 19, 2025 at 04:16 PM
Rooms and interior
- Bedrooms:3
- Total bathrooms:2
- Full bathrooms:1
- Half bathrooms:1
- Living area:1,642 sq. ft.
Structure and exterior
- Roof:Composition
- Year built:1965
- Building area:1,642 sq. ft.
- Lot area:0.14 Acres
Schools
- High school:Ford
- Middle school:Thompson
- Elementary school:Cannon
Finances and disclosures
- Price:$325,000
- Price per sq. ft.:$197.93
- Tax amount:$4,336
New listings near 1449 Riverside Drive
- New
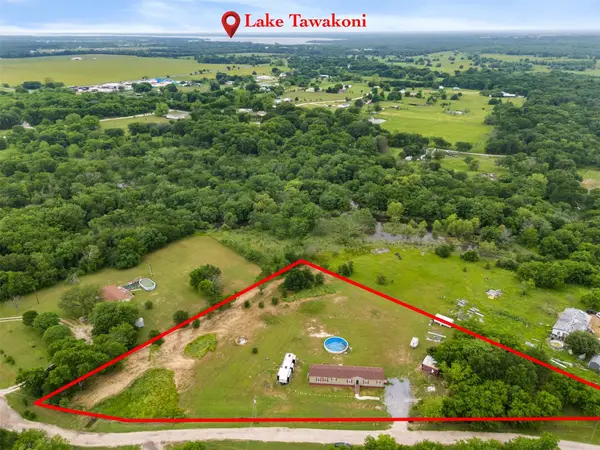 $250,000Active3 beds 2 baths1,330 sq. ft.
$250,000Active3 beds 2 baths1,330 sq. ft.1475 Private Road 2268, Quinlan, TX 75474
MLS# 21116909Listed by: EXP REALTY LLC - New
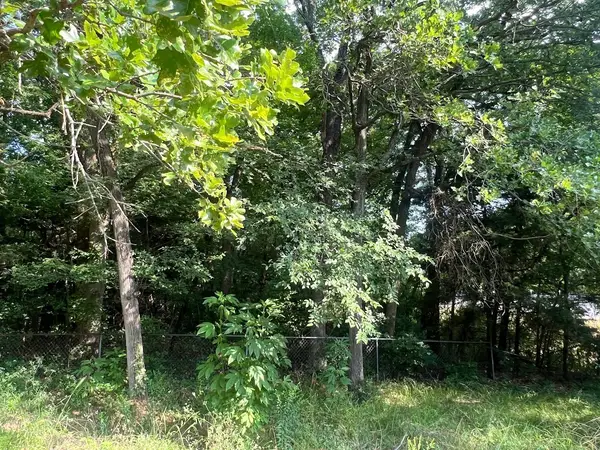 $40,000Active0.42 Acres
$40,000Active0.42 AcresTBD Fm 751, Quinlan, TX 75474
MLS# 21114871Listed by: 1ST CHOICE REALTY - New
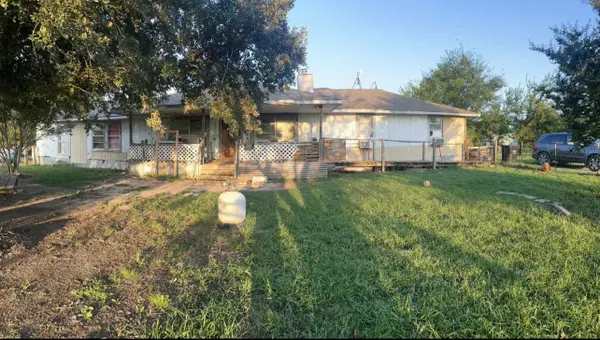 $239,000Active6 beds 2 baths1,992 sq. ft.
$239,000Active6 beds 2 baths1,992 sq. ft.8079 Harden Oaks, Quinlan, TX 75474
MLS# 21111312Listed by: EXIT REALTY PINNACLE GROUP - New
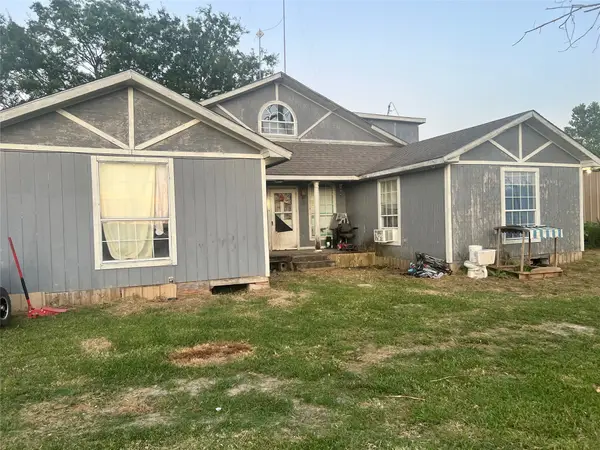 $249,000Active5 beds 2 baths1,824 sq. ft.
$249,000Active5 beds 2 baths1,824 sq. ft.8103 Harden Oaks, Quinlan, TX 75474
MLS# 21111316Listed by: EXIT REALTY PINNACLE GROUP - New
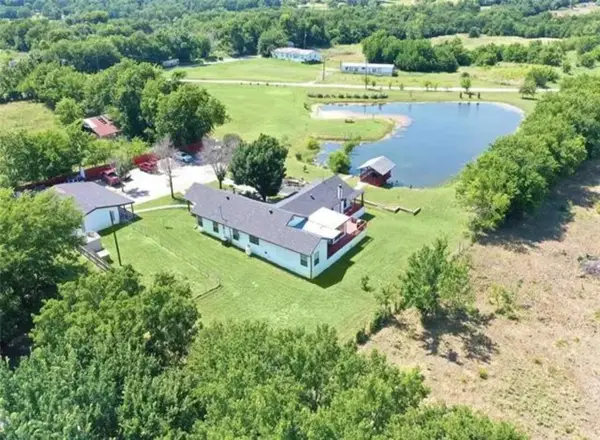 $389,900Active5 beds 3 baths3,446 sq. ft.
$389,900Active5 beds 3 baths3,446 sq. ft.875 Private Road 3784, Quinlan, TX 75474
MLS# 21113425Listed by: KAREN DAVIS PROPERTIES - Open Sat, 1 to 3pmNew
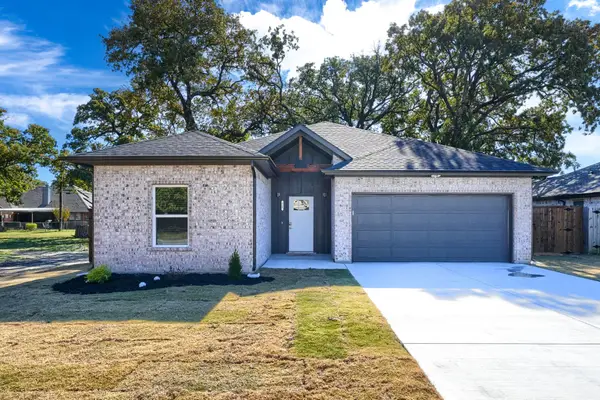 $319,900Active3 beds 2 baths1,494 sq. ft.
$319,900Active3 beds 2 baths1,494 sq. ft.117 Vaughn Lane, Quinlan, TX 75474
MLS# 21061966Listed by: KELLER WILLIAMS LEGACY - New
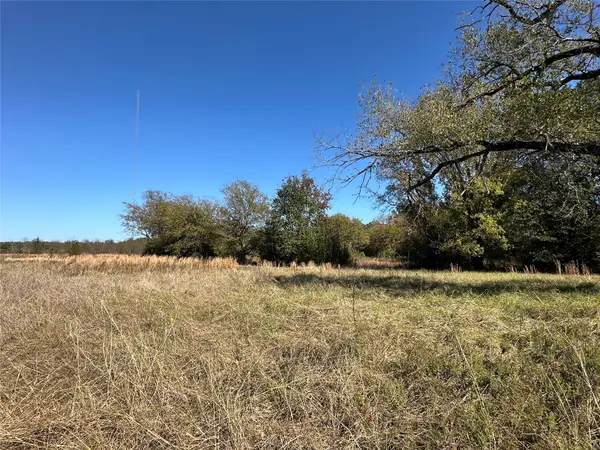 $115,000Active2 Acres
$115,000Active2 AcresTBD Fm-429, Quinlan, TX 75474
MLS# 21111408Listed by: FOXY REAL ESTATE, LLC - New
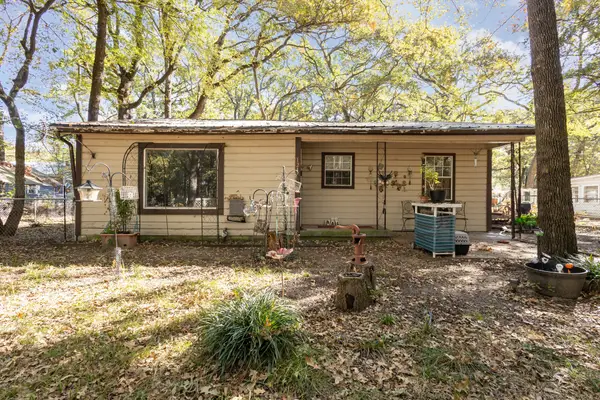 $120,000Active2 beds 2 baths1,140 sq. ft.
$120,000Active2 beds 2 baths1,140 sq. ft.124 Seagrove Lane, Quinlan, TX 75474
MLS# 21107533Listed by: MARK SPAIN REAL ESTATE - New
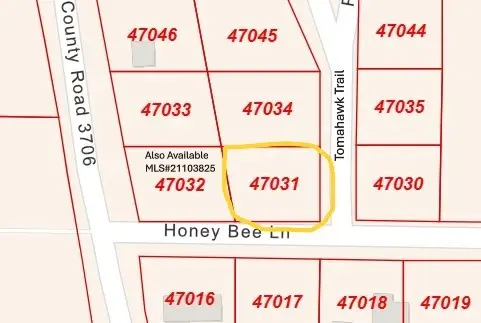 $32,500Active0.22 Acres
$32,500Active0.22 Acres0000 Tomahawk Trail, Quinlan, TX 75474
MLS# 21110261Listed by: EXALT REALTY
