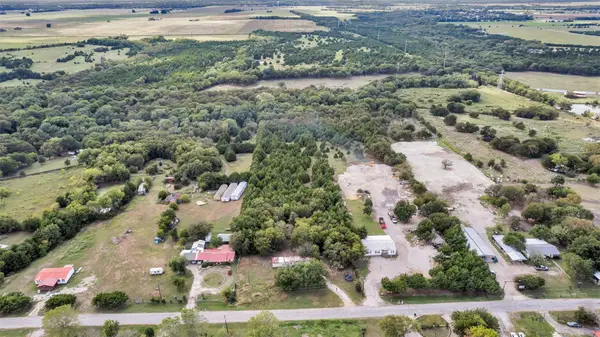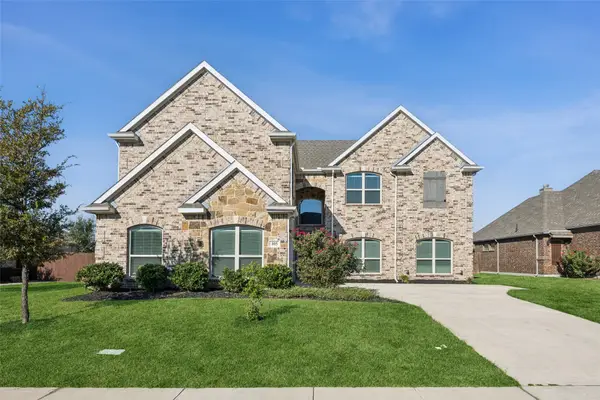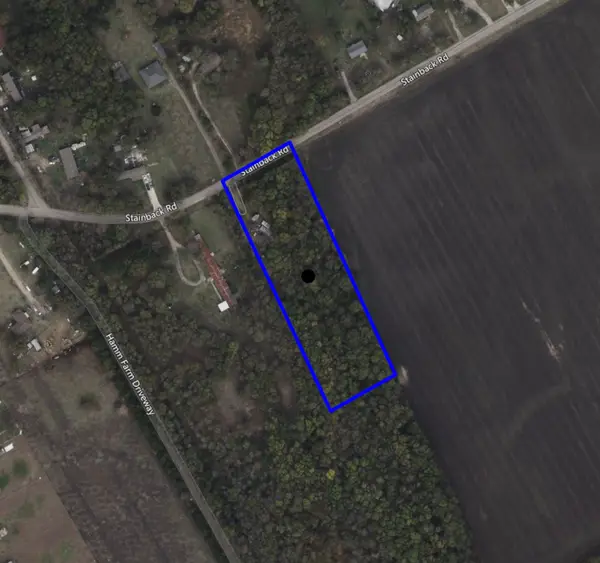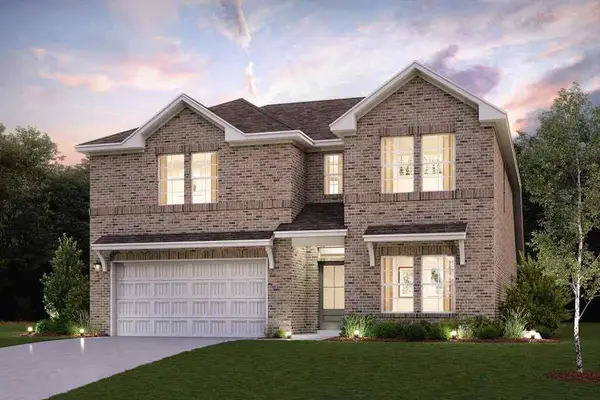4070 Windmill Ridge Circle, Red Oak, TX 75154
Local realty services provided by:Better Homes and Gardens Real Estate The Bell Group
4070 Windmill Ridge Circle,Red Oak, TX 75154
$550,000
- 3 Beds
- 3 Baths
- 2,143 sq. ft.
- Single family
- Active
Upcoming open houses
- Sat, Oct 0401:00 pm - 03:00 pm
- Sun, Oct 0501:00 am - 04:00 pm
Listed by:hannah conway903-926-0390
Office:keller williams realty
MLS#:21074755
Source:GDAR
Price summary
- Price:$550,000
- Price per sq. ft.:$256.65
About this home
Welcome to your one-acre kingdom! HOA? Nope. City taxes? Nope. Rules? Yours. This place comes with a colossal 28x40 shop that's big enough to hide a small spaceship, hoard vintage cars, or finally finish that “someday” project that’s been haunting your garage.
Inside, enjoy three roomy bedrooms, 2.5 bathrooms for civilized living, and an office perfect for pretending to be busy during Zoom calls. The living room and formal dining room flaunt updated LVP flooring that is stylish enough to impress your in-laws but durable enough for life’s little disasters. Fresh paint throughout means you can move in and start staging Instagram brunches immediately.
Outside is an extended patio with a vaulted ceiling — ideal for dramatic entrances, sultry sunsets, or hosting BBQs where you take full credit for the perfectly grilled steaks. One acre of yard means more space for dogs to sprint, kids to roam, or garden gnomes to stage a coup.
Big shop. Big yard. Big personality. Bring tools, toys, and a winning BBQ playlist — we’ll leave the spaceship to you.
Contact an agent
Home facts
- Year built:1998
- Listing ID #:21074755
- Added:1 day(s) ago
- Updated:October 01, 2025 at 08:08 PM
Rooms and interior
- Bedrooms:3
- Total bathrooms:3
- Full bathrooms:2
- Half bathrooms:1
- Living area:2,143 sq. ft.
Heating and cooling
- Cooling:Ceiling Fans, Central Air, Electric
- Heating:Central, Electric, Fireplaces
Structure and exterior
- Roof:Composition
- Year built:1998
- Building area:2,143 sq. ft.
- Lot area:1.01 Acres
Schools
- High school:Heritage
- Middle school:Walnut Grove
- Elementary school:Longbranch
Finances and disclosures
- Price:$550,000
- Price per sq. ft.:$256.65
- Tax amount:$5,903
New listings near 4070 Windmill Ridge Circle
- New
 $542,230Active5 beds 4 baths2,666 sq. ft.
$542,230Active5 beds 4 baths2,666 sq. ft.900 Lasalle Drive, Red Oak, TX 75154
MLS# 21068719Listed by: VISIONS REALTY & INVESTMENTS - New
 $633,233Active5 beds 4 baths3,560 sq. ft.
$633,233Active5 beds 4 baths3,560 sq. ft.929 Cannes Drive, Red Oak, TX 75154
MLS# 21068750Listed by: VISIONS REALTY & INVESTMENTS - New
 $517,936Active3 beds 3 baths2,521 sq. ft.
$517,936Active3 beds 3 baths2,521 sq. ft.908 Lasalle Drive, Red Oak, TX 75154
MLS# 21068685Listed by: VISIONS REALTY & INVESTMENTS - New
 $400,000Active5.1 Acres
$400,000Active5.1 Acres124 Summerall Lane, Red Oak, TX 75154
MLS# 21074713Listed by: TEXAS LEGACY REALTY - Open Sat, 2 to 4pmNew
 $595,000Active5 beds 4 baths4,265 sq. ft.
$595,000Active5 beds 4 baths4,265 sq. ft.105 Basswood Drive, Red Oak, TX 75154
MLS# 20975615Listed by: REDFIN CORPORATION - New
 $295,000Active3 Acres
$295,000Active3 Acres1917 Stainback Road, Red Oak, TX 75154
MLS# 21074404Listed by: MONUMENT REALTY - New
 $6,708,800Active112 Acres
$6,708,800Active112 Acres0000 FM 983 SW Fm 983 Corner, Red Oak, TX 75154
MLS# 21072867Listed by: REKONNECTION, LLC - New
 $410,900Active4 beds 3 baths2,596 sq. ft.
$410,900Active4 beds 3 baths2,596 sq. ft.318 Amberville Drive, Red Oak, TX 75154
MLS# 21071554Listed by: CENTURY COMMUNITIES - New
 $420,900Active4 beds 3 baths2,446 sq. ft.
$420,900Active4 beds 3 baths2,446 sq. ft.417 Llano Lane, Red Oak, TX 75154
MLS# 21071558Listed by: CENTURY COMMUNITIES
