610 Serenity Lane, Red Oak, TX 75154
Local realty services provided by:Better Homes and Gardens Real Estate The Bell Group

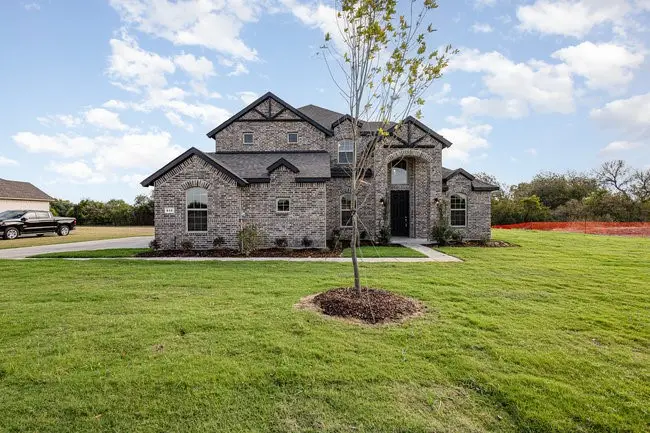

Listed by:randy mccool817-304-0738
Office:rgp realty group, llc.
MLS#:21011524
Source:GDAR
Price summary
- Price:$549,990
- Price per sq. ft.:$185.31
- Monthly HOA dues:$66.67
About this home
Ready for immediate move-in, this beautiful new construction spans nearly three-quarters of an acre. It features 4 bedrooms and 3 full bathrooms, plus a home office for work or study. The open floor plan boasts soaring ceilings in the living room and a wood-burning fireplace. The kitchen is equipped with an island, built-in stainless appliances, custom cabinets, and
backsplash. The primary bedroom includes a large walk-in closet, a separate shower, and a garden tub. There's also a secondary bedroom on the first floor, ideal for guests or relatives. A circular wrought iron staircase leads to an open game room upstairs, which overlooks the living room. Additionally, there are 2 bedrooms and a media room perfect for entertainment, watching the big game, or a movie night with the family. Outside, a covered patio offers views of the expansive backyard.
Contact an agent
Home facts
- Year built:2024
- Listing Id #:21011524
- Added:21 day(s) ago
- Updated:August 09, 2025 at 11:48 AM
Rooms and interior
- Bedrooms:4
- Total bathrooms:3
- Full bathrooms:3
- Living area:2,968 sq. ft.
Heating and cooling
- Cooling:Central Air, Electric
- Heating:Central, Electric
Structure and exterior
- Roof:Composition
- Year built:2024
- Building area:2,968 sq. ft.
- Lot area:0.68 Acres
Schools
- High school:Red Oak
- Middle school:Red Oak
- Elementary school:Eastridge
Finances and disclosures
- Price:$549,990
- Price per sq. ft.:$185.31
- Tax amount:$1,479
New listings near 610 Serenity Lane
- New
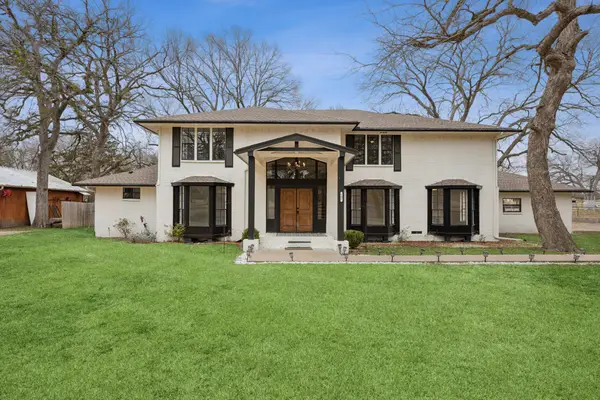 $540,000Active5 beds 3 baths3,996 sq. ft.
$540,000Active5 beds 3 baths3,996 sq. ft.101 Forest Brook Street, Red Oak, TX 75154
MLS# 21032439Listed by: REAL PROPERTY MANAGEMENT LEGEND - New
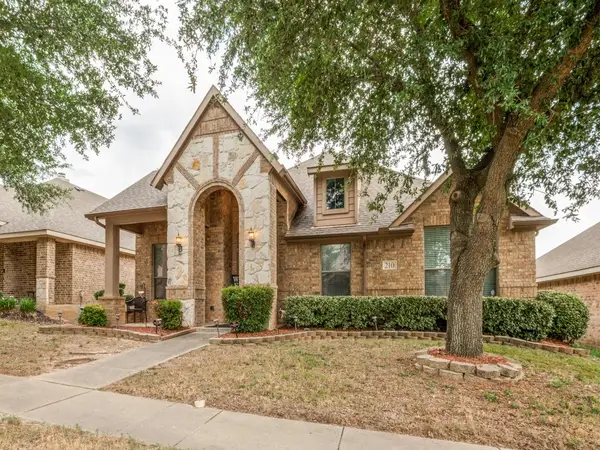 $389,900Active4 beds 2 baths2,542 sq. ft.
$389,900Active4 beds 2 baths2,542 sq. ft.210 Dancing Light Lane, Red Oak, TX 75154
MLS# 21030077Listed by: EXP REALTY, LLC - New
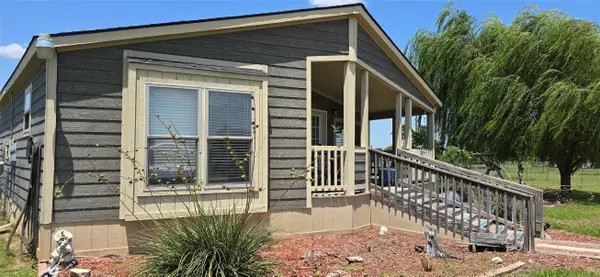 $305,000Active3 beds 2 baths1,920 sq. ft.
$305,000Active3 beds 2 baths1,920 sq. ft.200 Hearne Lane, Red Oak, TX 75154
MLS# 21005626Listed by: COWTOWN REALTY - New
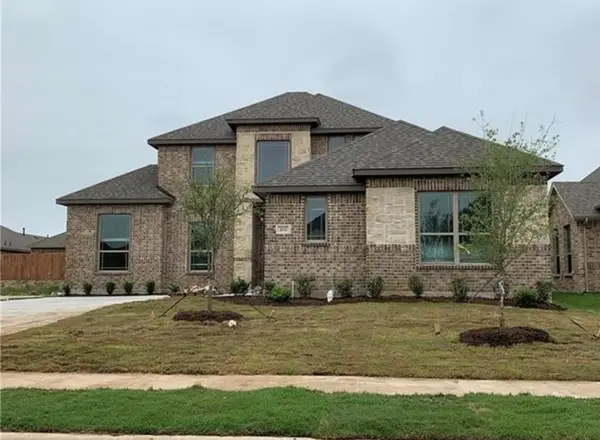 $421,000Active-- beds 4 baths3,040 sq. ft.
$421,000Active-- beds 4 baths3,040 sq. ft.212 Watson Street, Red Oak, TX 75154
MLS# 21027794Listed by: HAMILTON REALTY GROUP - New
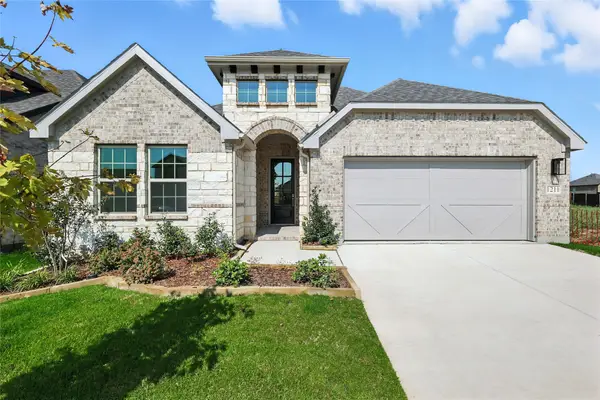 $399,990Active5 beds 3 baths2,206 sq. ft.
$399,990Active5 beds 3 baths2,206 sq. ft.1211 Rothland Lane, Red Oak, TX 75154
MLS# 20877368Listed by: BRIGHTLAND HOMES BROKERAGE, LLC - New
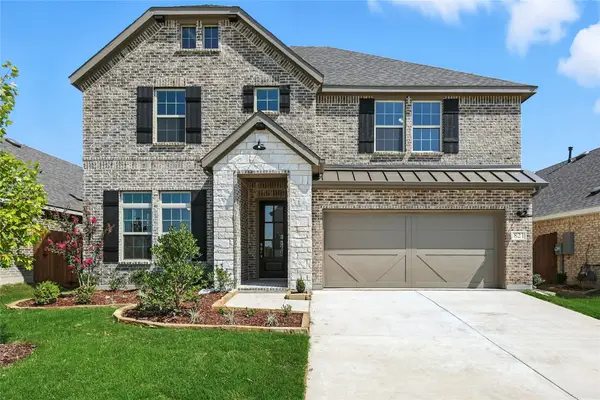 $439,990Active3 beds 3 baths2,710 sq. ft.
$439,990Active3 beds 3 baths2,710 sq. ft.821 Alderwood Drive, Red Oak, TX 75154
MLS# 20877402Listed by: BRIGHTLAND HOMES BROKERAGE, LLC - New
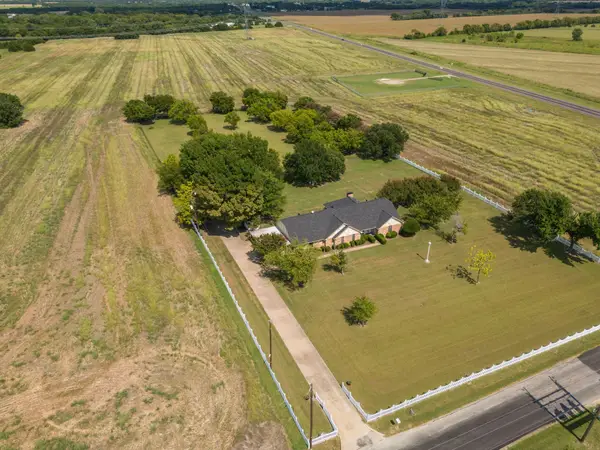 $575,000Active3 beds 2 baths2,510 sq. ft.
$575,000Active3 beds 2 baths2,510 sq. ft.1210 Batchler Road, Red Oak, TX 75154
MLS# 21026801Listed by: CITY REAL ESTATE - New
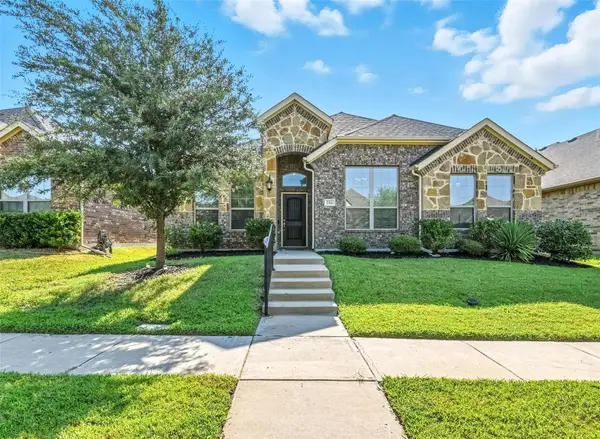 $364,900Active4 beds 2 baths2,221 sq. ft.
$364,900Active4 beds 2 baths2,221 sq. ft.106 Cool Meadows Lane, Red Oak, TX 75154
MLS# 21027161Listed by: ONDEMAND REALTY - New
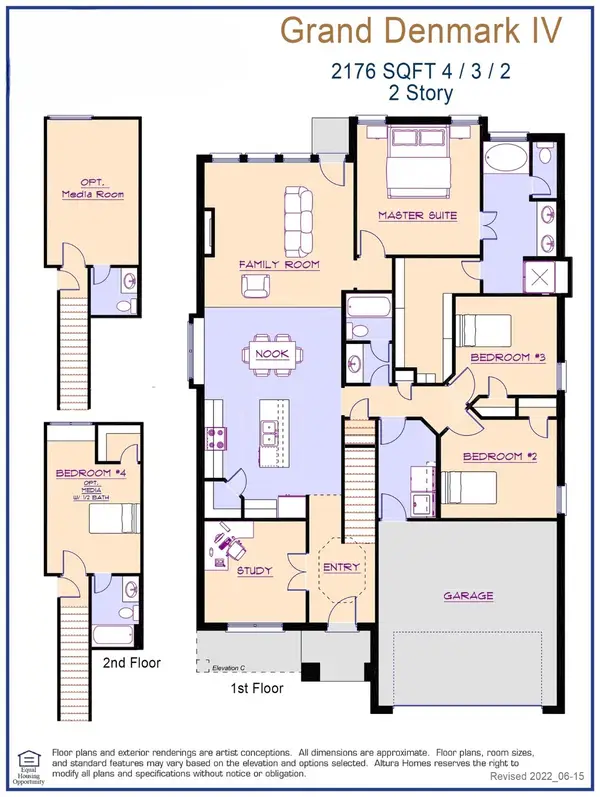 $437,187Active4 beds 3 baths2,176 sq. ft.
$437,187Active4 beds 3 baths2,176 sq. ft.342 Maltese, Red Oak, TX 75154
MLS# 21027117Listed by: HOMESUSA.COM - New
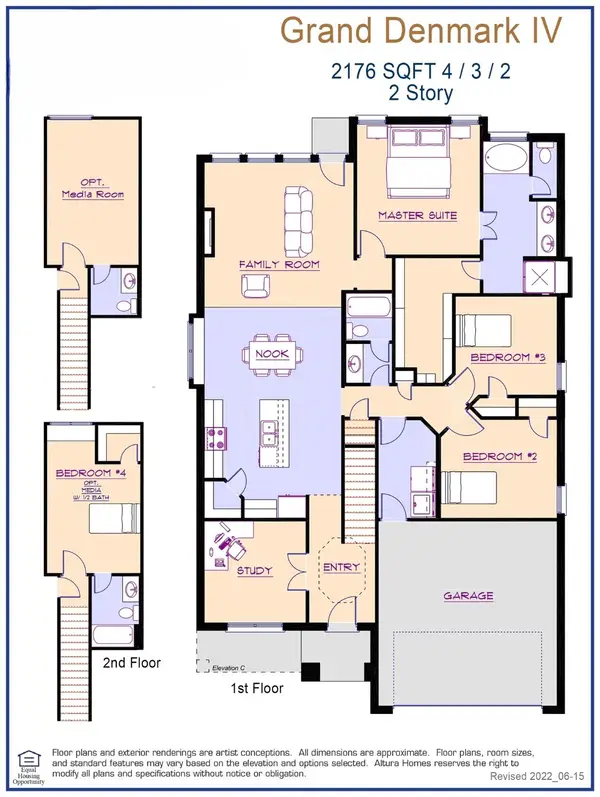 $436,113Active4 beds 3 baths2,176 sq. ft.
$436,113Active4 beds 3 baths2,176 sq. ft.343 Maltese, Red Oak, TX 75154
MLS# 21027146Listed by: HOMESUSA.COM
