817 Alderwood Drive, Red Oak, TX 75154
Local realty services provided by:Better Homes and Gardens Real Estate Lindsey Realty
817 Alderwood Drive,Red Oak, TX 75154
$389,990Last list price
- 4 Beds
- 3 Baths
- - sq. ft.
- Single family
- Sold
Listed by: april maki(512) 364-5196
Office: brightland homes brokerage, llc.
MLS#:20877398
Source:GDAR
Sorry, we are unable to map this address
Price summary
- Price:$389,990
- Monthly HOA dues:$82.33
About this home
Discover the outstanding features of this Single-Story! The Oleander Floor Plan impressively spans 2,211 square feet of living space, expertly designed to maximize comfort and functionality. With stunning curb appeal highlighted by elegant landscaping and a charming exterior, this home invites you into a meticulously maintained interior that sets the stage for both relaxation and entertainment. As you enter, the entryway unfolds into a breathtaking view that leads directly into the expansive great room, perfect for gatherings or quiet evenings. The chef-ready kitchen is a true highlight, featuring a spacious island that serves as both a meal prep area and a gathering spot. It boasts custom cabinetry, high-end stainless steel appliances, including a gas stove, and a convenient pantry, making it an outstanding space for culinary creativity. The added wet bar gives you more space for entertaining or enjoying an at-home coffee bar. Additionally, the designated study offers flexibility, whether you need a productive home office or a functional multi-purpose room that adapts to your lifestyle needs. Retreat to the oversized owner's suite, a tranquil haven that features large windows allowing abundant natural light. The attached private bath exudes luxury, showcasing a double vanity with stylish fixtures, a spa-like soaking tub for relaxation, and a generous private closet that provides ample storage and organization options. This community is designed for a fulfilling lifestyle, boasting amenities that promote both connection and well-being. A spacious playground offers a space for children to play, while the extensive network of outdoor trails invites outdoor enthusiasts to explore. The sparkling community pool serves as a perfect spot for relaxation and socializing with neighbors and friends. Experience the ideal blend of comfort, style, and community in this remarkable home and discover the lifestyle you’ve always dreamed of!
Contact an agent
Home facts
- Year built:2025
- Listing ID #:20877398
- Added:160 day(s) ago
- Updated:February 16, 2026 at 07:04 AM
Rooms and interior
- Bedrooms:4
- Total bathrooms:3
- Full bathrooms:3
Heating and cooling
- Cooling:Ceiling Fans, Central Air, Electric
- Heating:Central, Natural Gas
Structure and exterior
- Roof:Composition
- Year built:2025
Schools
- High school:Red Oak
- Middle school:Red Oak
- Elementary school:Shields
Finances and disclosures
- Price:$389,990
New listings near 817 Alderwood Drive
- New
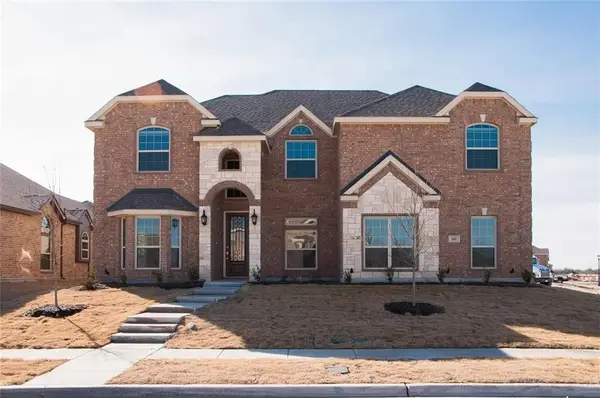 $585,000Active5 beds 4 baths3,440 sq. ft.
$585,000Active5 beds 4 baths3,440 sq. ft.100 Spruce Street, Red Oak, TX 75154
MLS# 21180113Listed by: EBBY HALLIDAY, REALTORS - New
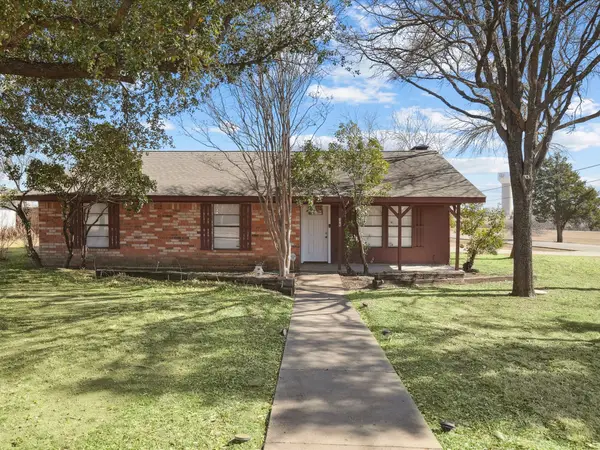 $339,000Active3 beds 2 baths1,449 sq. ft.
$339,000Active3 beds 2 baths1,449 sq. ft.175 Creekview Drive E, Red Oak, TX 75154
MLS# 21178328Listed by: MONUMENT REALTY - New
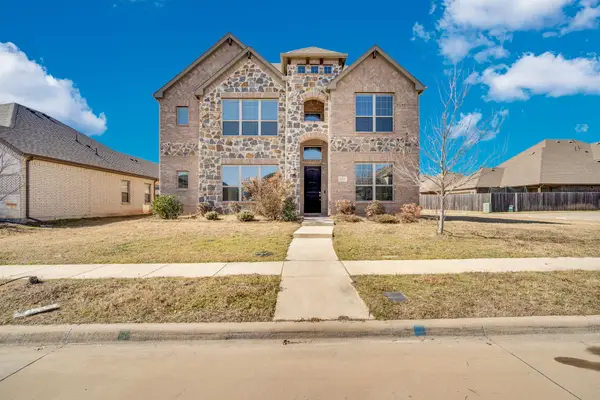 $385,000Active5 beds 4 baths2,963 sq. ft.
$385,000Active5 beds 4 baths2,963 sq. ft.117 Melody Way, Red Oak, TX 75154
MLS# 21178760Listed by: KELLER WILLIAMS REALTY - New
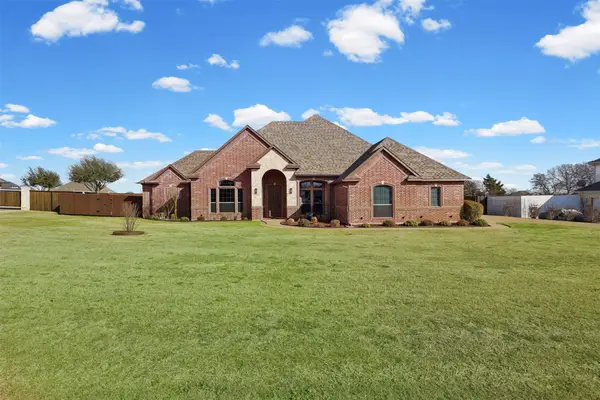 $692,900Active3 beds 3 baths3,028 sq. ft.
$692,900Active3 beds 3 baths3,028 sq. ft.1920 Willow Bend Drive, Red Oak, TX 75154
MLS# 21174678Listed by: KELLER WILLIAMS REALTY - New
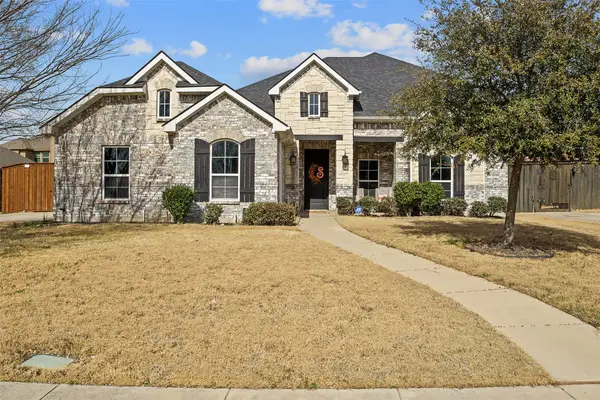 $430,000Active4 beds 3 baths2,977 sq. ft.
$430,000Active4 beds 3 baths2,977 sq. ft.211 Debbie Way, Red Oak, TX 75154
MLS# 21176517Listed by: COLDWELL BANKER REALTY - New
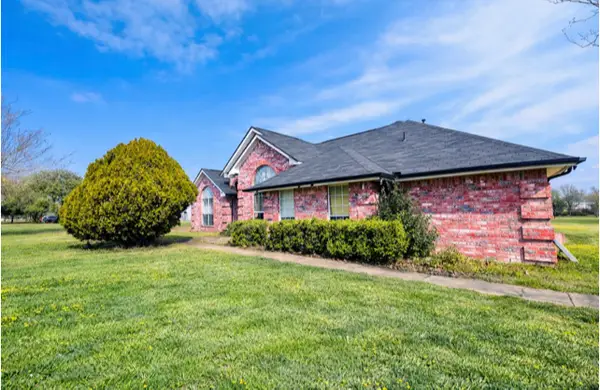 $410,000Active3 beds 2 baths1,620 sq. ft.
$410,000Active3 beds 2 baths1,620 sq. ft.990 Treehouse Lane, Red Oak, TX 75154
MLS# 21175188Listed by: FOXY REAL ESTATE, LLC - New
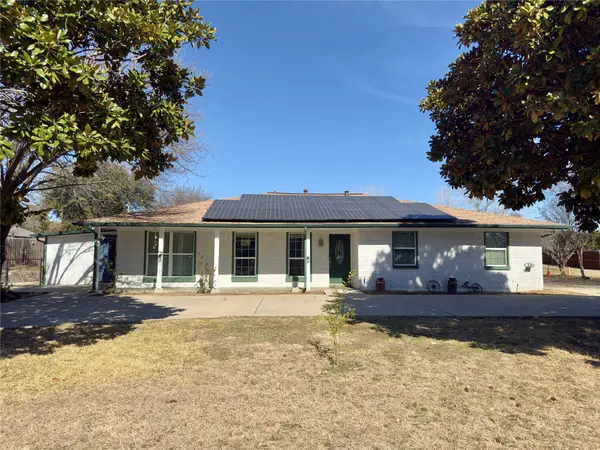 $395,000Active3 beds 3 baths1,752 sq. ft.
$395,000Active3 beds 3 baths1,752 sq. ft.1544 Stainback Road, Red Oak, TX 75154
MLS# 21174076Listed by: BLUEBONNET REAL ESTATE - New
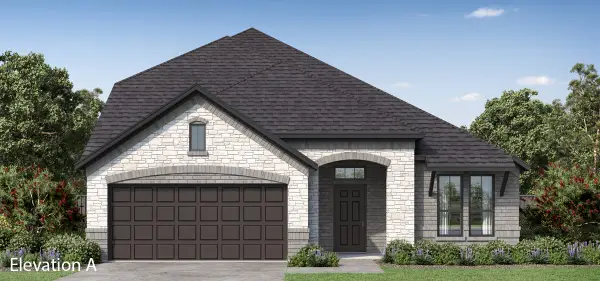 $449,778Active4 beds 3 baths2,594 sq. ft.
$449,778Active4 beds 3 baths2,594 sq. ft.306 Maltese, Red Oak, TX 75154
MLS# 21173167Listed by: HOMESUSA.COM - New
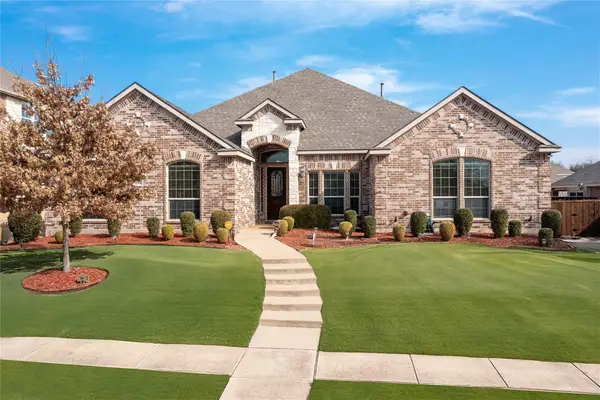 $439,000Active4 beds 3 baths3,229 sq. ft.
$439,000Active4 beds 3 baths3,229 sq. ft.204 Wisteria Way, Red Oak, TX 75154
MLS# 21172611Listed by: KELLER WILLIAMS REALTY BEST SW - New
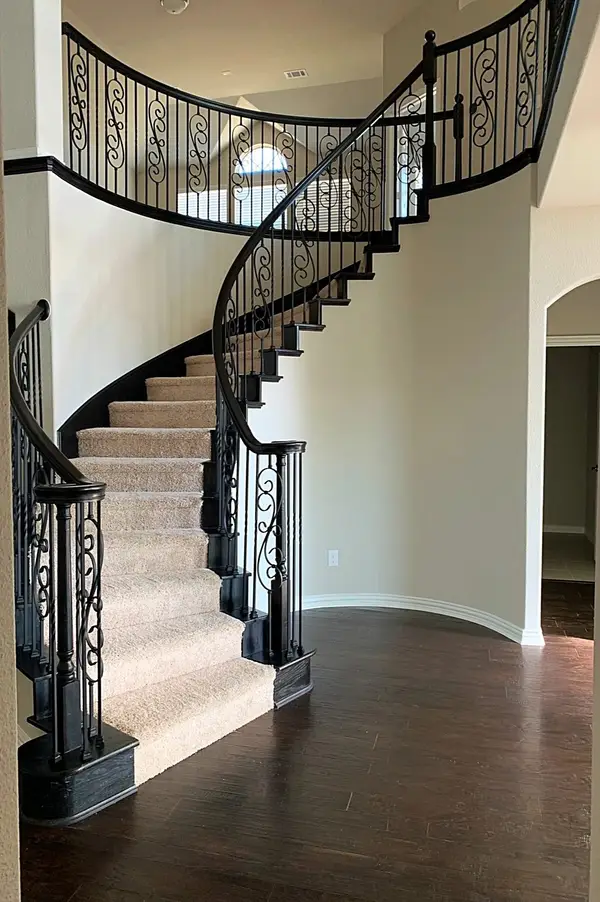 $829,999Active5 beds 4 baths4,287 sq. ft.
$829,999Active5 beds 4 baths4,287 sq. ft.106 Laurel Oak Drive, Red Oak, TX 75154
MLS# 21172435Listed by: PINNACLE REALTY ADVISORS

