8651 Glen Eagles Drive, Red Oak, TX 75154
Local realty services provided by:Better Homes and Gardens Real Estate Senter, REALTORS(R)
Listed by: jeremy norman, alexandra rodriguez817-798-1760
Office: keller williams realty
MLS#:21075616
Source:GDAR
Price summary
- Price:$685,000
- Price per sq. ft.:$209.03
- Monthly HOA dues:$25
About this home
Immaculately maintained and full of character, this luxury home in Ovilla’s gated community is where small-town charm meets spacious living. With 4 bedrooms, 3 bathrooms, and over 3,000 sq. ft., it offers the perfect blend of comfort, style, and functionality—plus it’s zoned to the highly desirable Midlothian ISD. The thoughtful floor plan places the primary suite in its own private wing downstairs. Here, you’ll find a spa-like bathroom with a garden tub, separate shower, dual sinks, and a generous walk-in closet. The main living area is the true heart of the home, featuring soaring two-story ceilings in the living room and an open-concept flow that connects the kitchen, breakfast nook, and dining area. A dedicated office sits across from the dining room, creating the ideal setup for work and entertaining alike. Upstairs, two additional bedrooms and a spacious bonus room await—perfect for turning into a game room, media lounge, or even a creative studio. The possibilities are endless. Step outside, and you’ll discover an acre of backyard bliss. The resort-style pool comes complete with a rock waterfall, hot tub, and a sun shelf made for lounging. Whether it’s hosting summer gatherings or enjoying a quiet evening under the stars, this outdoor space was designed for making memories. Private, polished, and perfectly located—this gem is the home you’ve been waiting for!
Contact an agent
Home facts
- Year built:2001
- Listing ID #:21075616
- Added:50 day(s) ago
- Updated:November 22, 2025 at 12:41 PM
Rooms and interior
- Bedrooms:4
- Total bathrooms:3
- Full bathrooms:3
- Living area:3,277 sq. ft.
Heating and cooling
- Cooling:Ceiling Fans, Central Air, Electric
- Heating:Central, Electric, Fireplaces
Structure and exterior
- Roof:Composition
- Year built:2001
- Building area:3,277 sq. ft.
- Lot area:1 Acres
Schools
- High school:Heritage
- Middle school:Walnut Grove
- Elementary school:Dolores McClatchey
Finances and disclosures
- Price:$685,000
- Price per sq. ft.:$209.03
- Tax amount:$8,127
New listings near 8651 Glen Eagles Drive
- New
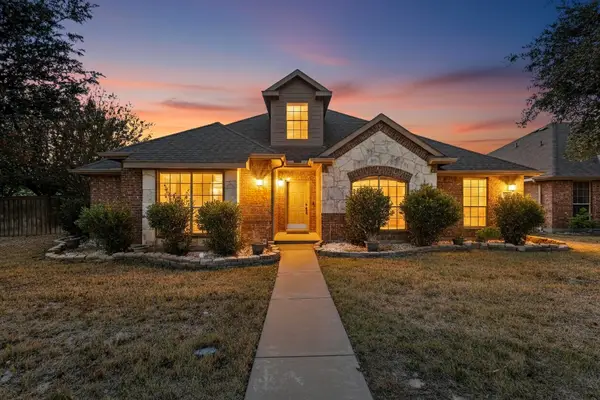 $415,000Active5 beds 3 baths3,260 sq. ft.
$415,000Active5 beds 3 baths3,260 sq. ft.201 Hartley Lane, Red Oak, TX 75154
MLS# 21116132Listed by: ORCHARD BROKERAGE - New
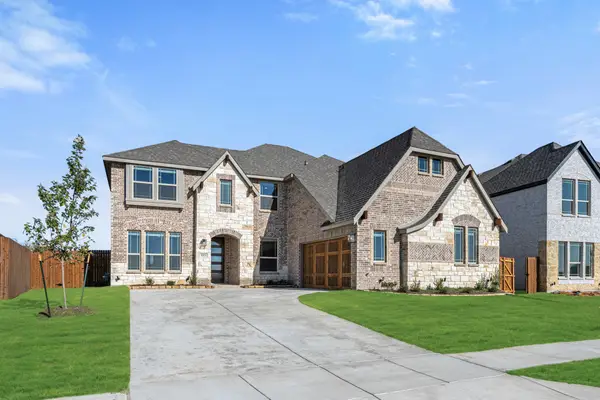 $584,000Active5 beds 4 baths3,479 sq. ft.
$584,000Active5 beds 4 baths3,479 sq. ft.933 Cannes Drive, Red Oak, TX 75154
MLS# 21116840Listed by: VISIONS REALTY & INVESTMENTS - New
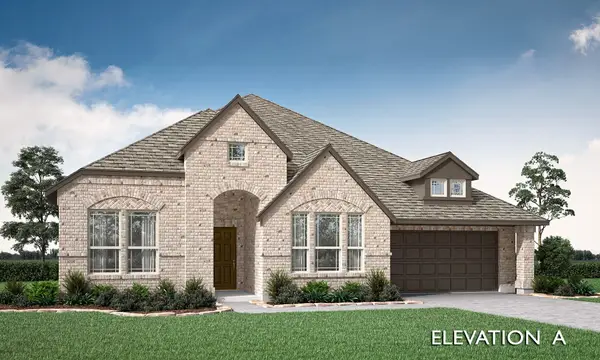 $469,000Active4 beds 3 baths2,521 sq. ft.
$469,000Active4 beds 3 baths2,521 sq. ft.905 Denham Drive, Red Oak, TX 75154
MLS# 21116853Listed by: VISIONS REALTY & INVESTMENTS - New
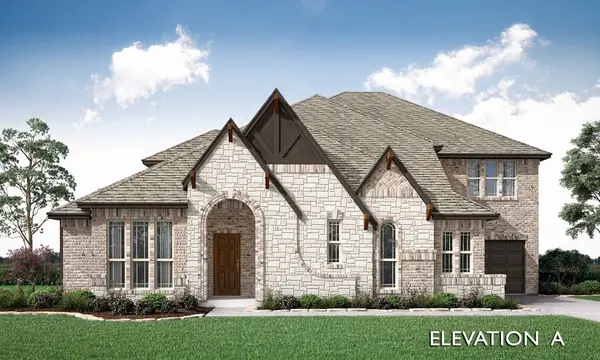 $759,451Active5 beds 5 baths4,035 sq. ft.
$759,451Active5 beds 5 baths4,035 sq. ft.743 Crystal Lake Lane, Red Oak, TX 75154
MLS# 21105073Listed by: VISIONS REALTY & INVESTMENTS - Open Sat, 2 to 4pmNew
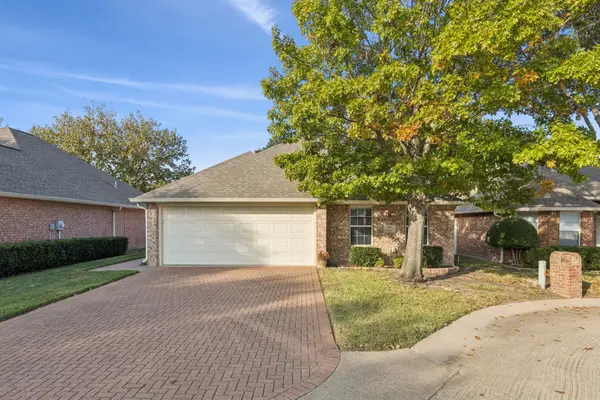 $275,000Active2 beds 2 baths1,310 sq. ft.
$275,000Active2 beds 2 baths1,310 sq. ft.111 Royal Crest Court, Red Oak, TX 75154
MLS# 21115266Listed by: THE AGENCY FRISCO - New
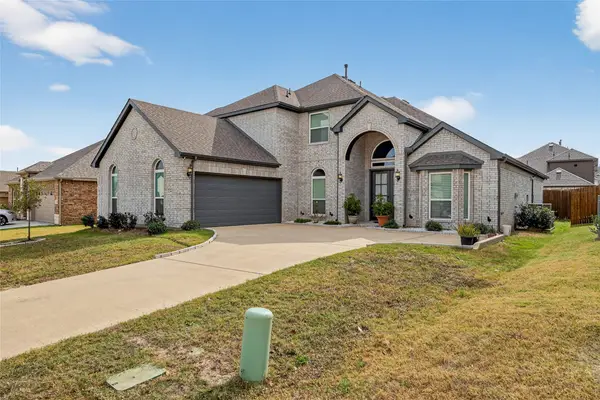 $604,700Active4 beds 4 baths3,785 sq. ft.
$604,700Active4 beds 4 baths3,785 sq. ft.214 Tradd Street, Glenn Heights, TX 75154
MLS# 21109601Listed by: EXP REALTY, LLC - New
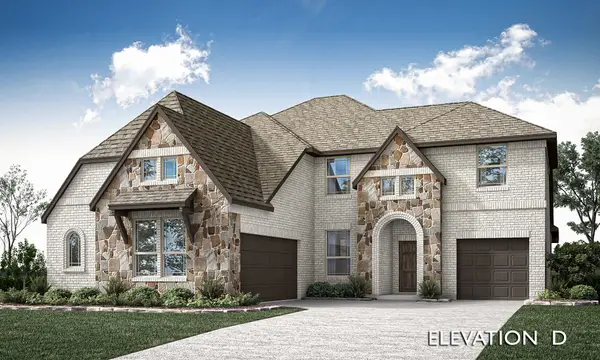 $709,280Active5 beds 4 baths3,485 sq. ft.
$709,280Active5 beds 4 baths3,485 sq. ft.403 Birkdale Lane, Red Oak, TX 75154
MLS# 21101156Listed by: VISIONS REALTY & INVESTMENTS - New
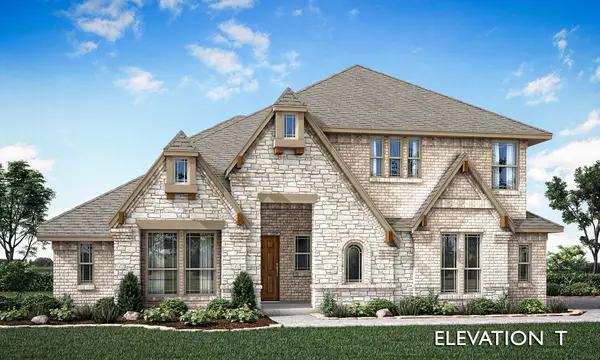 $601,571Active4 beds 3 baths3,258 sq. ft.
$601,571Active4 beds 3 baths3,258 sq. ft.315 Spring Circle, Red Oak, TX 75154
MLS# 21101180Listed by: VISIONS REALTY & INVESTMENTS - New
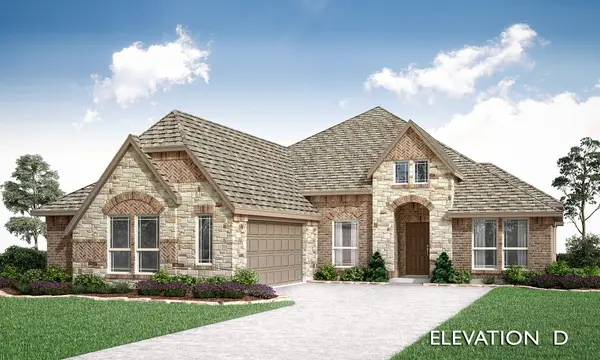 $578,733Active3 beds 2 baths2,250 sq. ft.
$578,733Active3 beds 2 baths2,250 sq. ft.307 Spring Circle, Red Oak, TX 75154
MLS# 21101194Listed by: VISIONS REALTY & INVESTMENTS - New
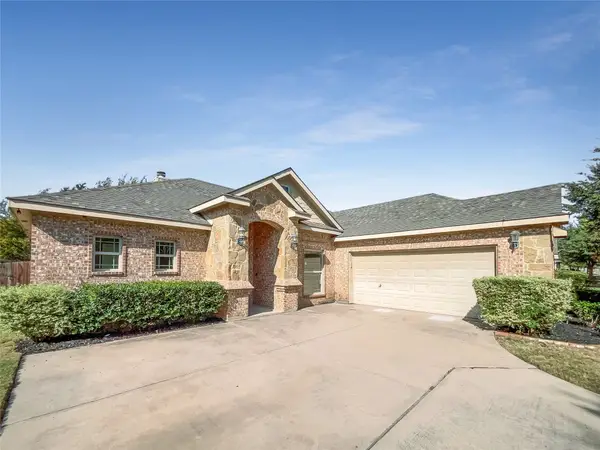 $305,000Active3 beds 2 baths1,696 sq. ft.
$305,000Active3 beds 2 baths1,696 sq. ft.125 Hickory Creek Drive, Red Oak, TX 75154
MLS# 21115777Listed by: OPENDOOR BROKERAGE, LLC
