1055 Miller Road, Reno, TX 76020
Local realty services provided by:Better Homes and Gardens Real Estate Senter, REALTORS(R)
Listed by: christie wethington817-637-6202
Office: superior real estate group
MLS#:20958680
Source:GDAR
Price summary
- Price:$514,000
- Price per sq. ft.:$341.53
About this home
EXTRAORDINARY VALUE, INCREDIBLE PRICE IMPROVEMENT, MOTIVATED SELLERS at this gorgeous 7.44 acre farm with endless possibilities for suitability considering the hay pasture positioned before the 3 bedroom, 2 bath, 2 car garage ranch style home, covered RV and boat parking with 220 power and 50 amp breaker, and a variety of multi-purpose out buildings. Follow the long gravel driveway to the well kept, modest home boasting many desirable features such as a metal roof, an open floor plan, separate primary bedroom and ensuite, generously sized secondary bedrooms, a large laundry room, lots of storage, and updated flooring. Enjoy private tranquility from the substantial covered front porch or the patio out back. The immediate front and back yards have been cross fenced for pets and there is a temporary fence out front for a garden area. Take a dip in the 12'x25' above ground pool with a gas powered heater for early and late season swimming after a quick change in the pool shed appointed with electricity. There are out buildings well suited for the private well, pool accessories, extra storage, hobbies, chickens, gardening, et cetera. The acreage is also well kept, ready for your animals and your big dreams. Wear your boots and come walk the fenced property lines and see the many reasons why you should call this place home. We encourage you to sit, listen, and enjoy the view from the front porch. This place is truly special; don't miss your opportunity to own a piece of Texas country! Disclaimer: All property information is deemed reliable but not guaranteed. Buyers, tenants, and their representatives should independently verify all details, including but not limited to measurements, permitted uses, zoning, schools, utilities, taxes and any other information important to their decision-making.
Contact an agent
Home facts
- Year built:1978
- Listing ID #:20958680
- Added:211 day(s) ago
- Updated:January 02, 2026 at 12:35 PM
Rooms and interior
- Bedrooms:3
- Total bathrooms:2
- Full bathrooms:2
- Living area:1,505 sq. ft.
Structure and exterior
- Roof:Metal
- Year built:1978
- Building area:1,505 sq. ft.
- Lot area:7.44 Acres
Schools
- High school:Springtown
- Middle school:Springtown
- Elementary school:Reno
Utilities
- Water:Well
Finances and disclosures
- Price:$514,000
- Price per sq. ft.:$341.53
New listings near 1055 Miller Road
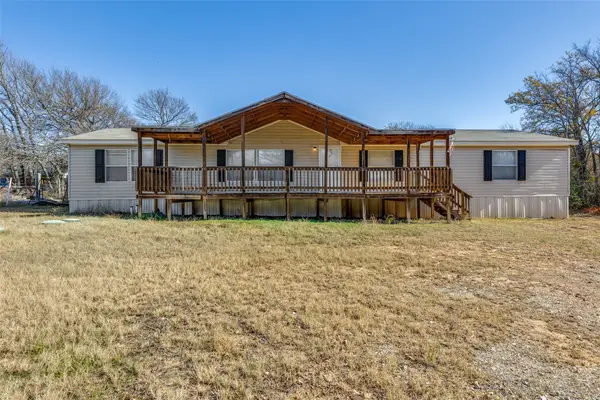 $249,999Active4 beds 2 baths1,872 sq. ft.
$249,999Active4 beds 2 baths1,872 sq. ft.445 Arvel Circle, Reno, TX 76020
MLS# 21131539Listed by: TEXCEL REAL ESTATE, LLC- Open Sat, 9am to 5pm
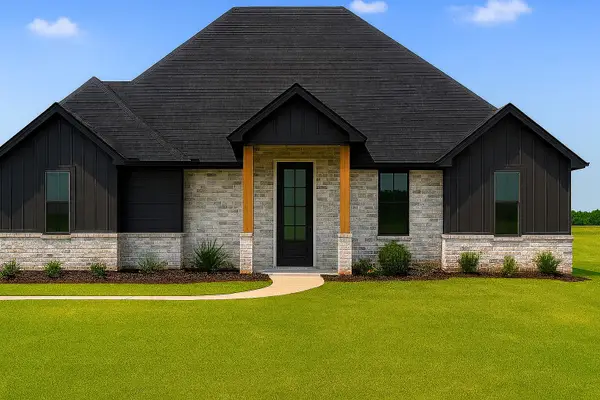 $492,900Active4 beds 3 baths2,244 sq. ft.
$492,900Active4 beds 3 baths2,244 sq. ft.1016 Katie Court, Reno, TX 76020
MLS# 21133156Listed by: SILVERSAGE REALTY 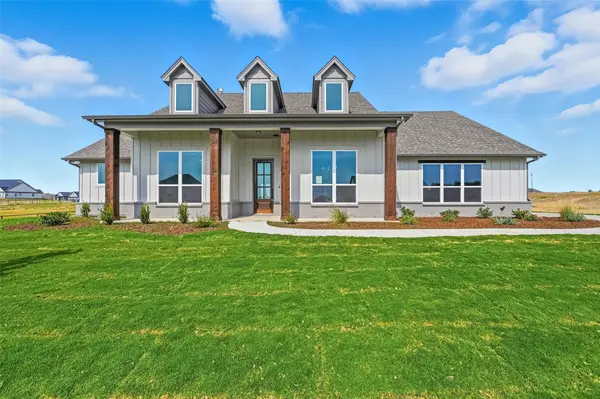 $529,900Active4 beds 3 baths2,580 sq. ft.
$529,900Active4 beds 3 baths2,580 sq. ft.116 Rocky Top, Reno, TX 76020
MLS# 21132015Listed by: FATHOM REALTY, LLC- Open Sun, 1 to 3pm
 $550,000Active4 beds 4 baths3,238 sq. ft.
$550,000Active4 beds 4 baths3,238 sq. ft.2000 Crescent Street, Fort Worth, TX 76008
MLS# 21118402Listed by: WILLIAMS TREW REAL ESTATE 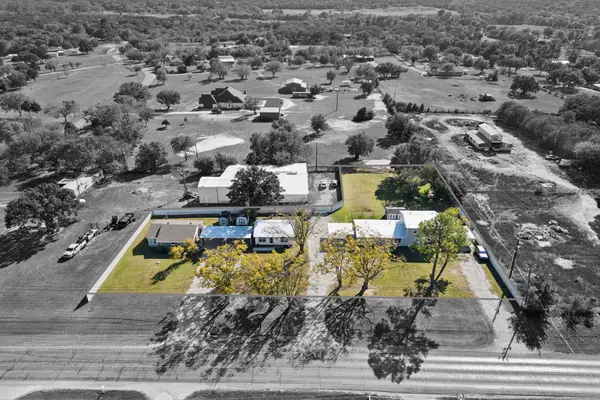 $850,000Active10 beds 11 baths4,078 sq. ft.
$850,000Active10 beds 11 baths4,078 sq. ft.TBD E Reno Road, Reno, TX 76020
MLS# 21113573Listed by: THE COSTELLO GROUP, LLC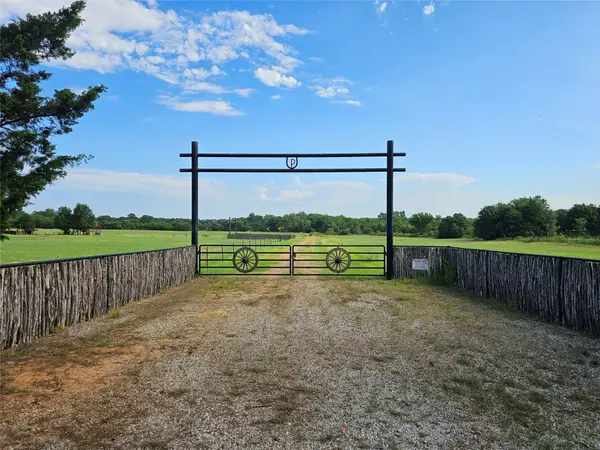 $250,000Active5 Acres
$250,000Active5 AcresTBD Nelson Road, Reno, TX 76020
MLS# 21117895Listed by: KELLER WILLIAMS FORT WORTH $83,900Active1.25 Acres
$83,900Active1.25 Acres260 Scenic Wood Drive, Reno, TX 76020
MLS# 21107139Listed by: NEXTHOME INTEGRITY GROUP $499,990Active4 beds 3 baths2,215 sq. ft.
$499,990Active4 beds 3 baths2,215 sq. ft.220 Basalt Lane, Reno, TX 76020
MLS# 21107431Listed by: ULTIMA REAL ESTATE $475,000Active4 beds 2 baths2,029 sq. ft.
$475,000Active4 beds 2 baths2,029 sq. ft.208 Basalt Lane, Reno, TX 76020
MLS# 21107441Listed by: ULTIMA REAL ESTATE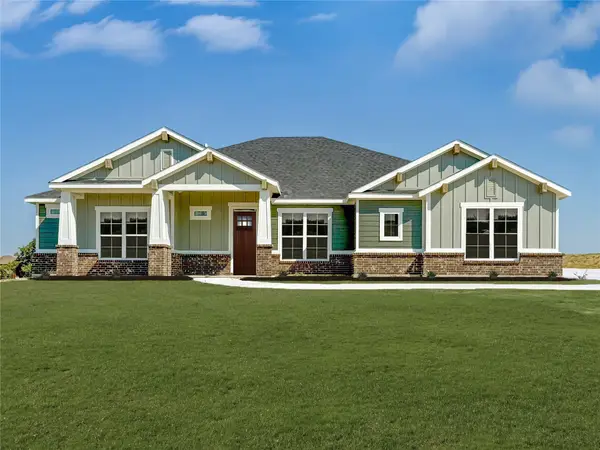 $599,900Active4 beds 3 baths2,494 sq. ft.
$599,900Active4 beds 3 baths2,494 sq. ft.140 Rocky Top Ranch Lane, Reno, TX 76020
MLS# 21103043Listed by: ULTIMA REAL ESTATE
