1060 Forest Oaks Street, Reno, TX 76020
Local realty services provided by:Better Homes and Gardens Real Estate Senter, REALTORS(R)
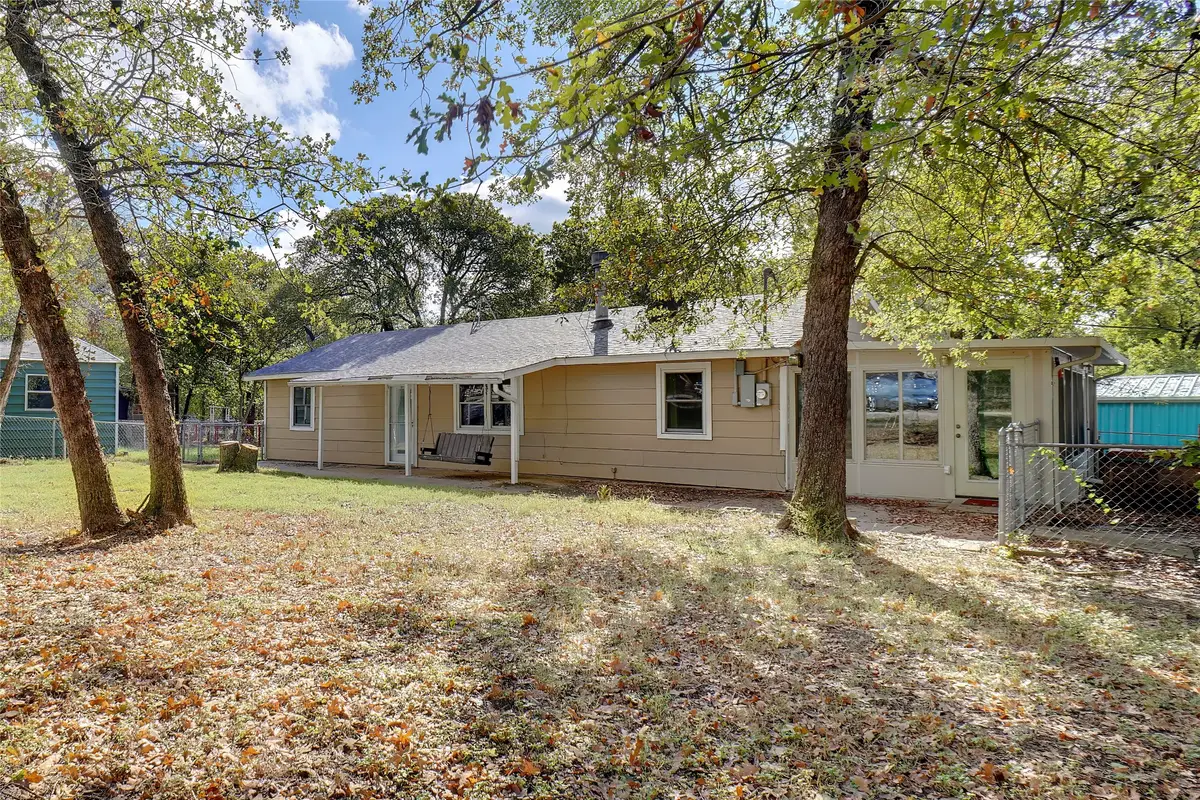
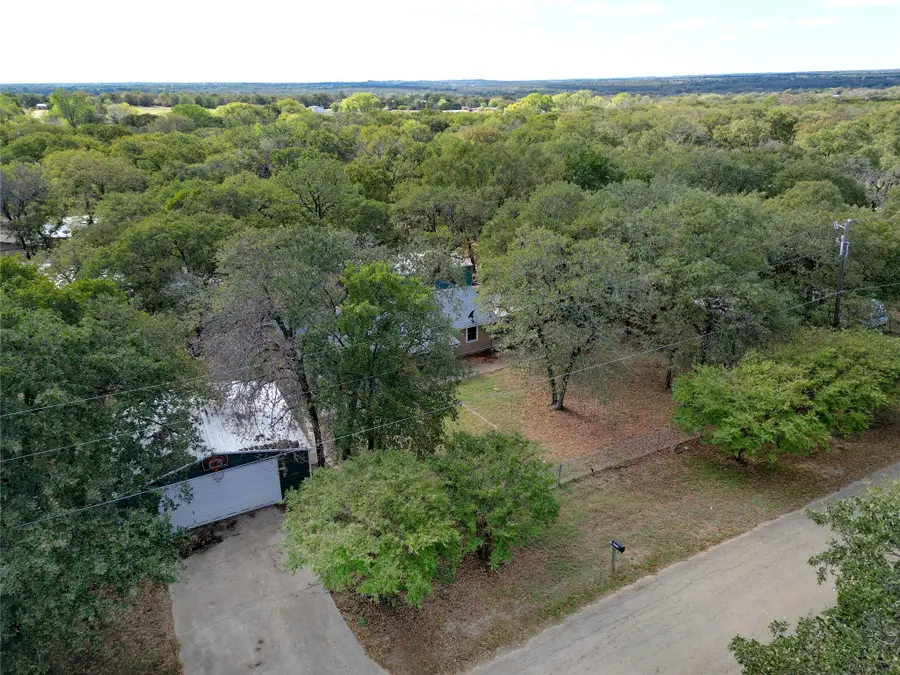
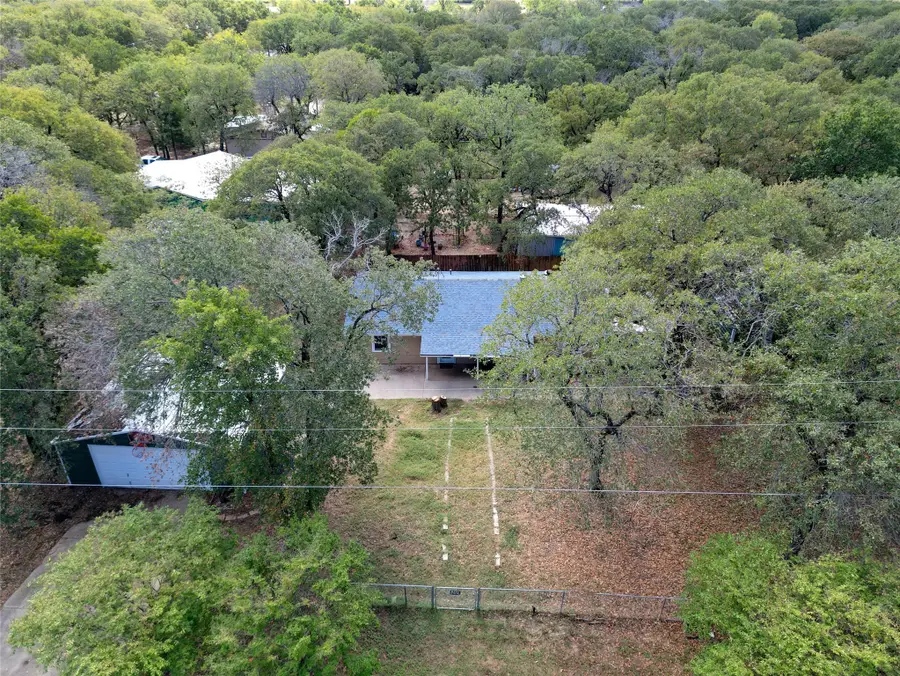
Listed by:sharon hodnett817-994-7152
Office:keller williams realty
MLS#:20967587
Source:GDAR
Price summary
- Price:$235,000
- Price per sq. ft.:$174.85
About this home
*SELLER WILL INSTALL A NEW ROOF PRIOR TO CLOSING BASED ON ESTIMATE BY HUFFAKER ROOFING, SEE NTREIS MEDIA*This property sits on a spacious 0.60-acre, heavily wooded lot.
Featuring 3 bedrooms, 3 full baths, and a 2-car front-facing garage (26’ x 25’). This one-story home offers abundant space and versatility. Recently appraised at $240.000, Seller did 20K of upgrades after the appraisal was done.
Two large sheds with electricity and water (24’ x 30’ and 20’ x 20’) provide excellent storage for equipment, business vehicles, or hobby spaces. There’s also plenty of room for boat, RV, or even semi-truck parking, thanks to the community’s very relaxed deed restrictions.
Recent upgrades include:
Luxury vinyl plank flooring installed throughout,
completely remodeled primary and main bathroom,
two new water heaters with updated piping and cut-offs,
new dishwasher and freshly painted kitchen with updated electrical outlets and charming red accent countertops,
new brackets in bedroom and bathroom for shelving,
new switches and covers in bedroom and bathroom,
living room ceiling freshly painted,
electric panel replaced,
septic pump and separation pump replaced in 2023,
The property also boasts a sunroom addition (2006) with a potting sink — perfect as a plant room, hobby space, or bright reading area.
Additional highlights:
Front porch and back patio for outdoor relaxation,
pasture area and rustic tin building,
three pendulum lights over a generous breakfast bar,
one living area for flexible use,
recent clear termite report posted,
seller-paid inspection with most repairs completed for buyer peace of mind,
Survey available.
Don’t miss the chance to own this rare and flexible property — whether for personal use, a home business, or recreational storage — it’s ready for new owners!
Contact an agent
Home facts
- Year built:1992
- Listing Id #:20967587
- Added:56 day(s) ago
- Updated:August 18, 2025 at 10:43 PM
Rooms and interior
- Bedrooms:3
- Total bathrooms:3
- Full bathrooms:3
- Living area:1,344 sq. ft.
Heating and cooling
- Cooling:Ceiling Fans, Central Air, Wall Units
- Heating:Central, Electric, Fireplaces
Structure and exterior
- Roof:Composition
- Year built:1992
- Building area:1,344 sq. ft.
- Lot area:0.6 Acres
Schools
- High school:Springtown
- Middle school:Springtown
- Elementary school:Reno
Finances and disclosures
- Price:$235,000
- Price per sq. ft.:$174.85
- Tax amount:$2,715
New listings near 1060 Forest Oaks Street
- New
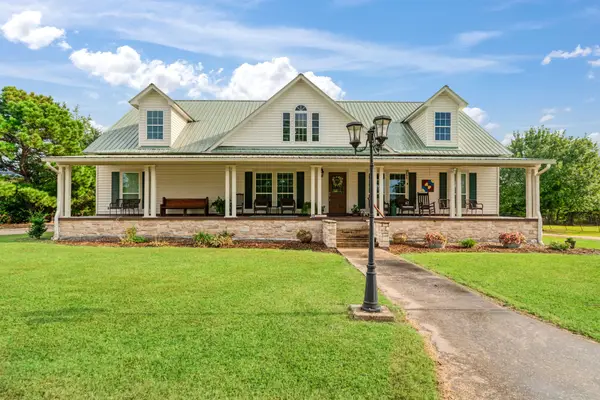 $519,000Active3 beds 2 baths2,210 sq. ft.
$519,000Active3 beds 2 baths2,210 sq. ft.6150 Old Clarksville Road, Reno, TX 75462
MLS# 21033081Listed by: CENTURY 21 HARVEY PROPERTIES - New
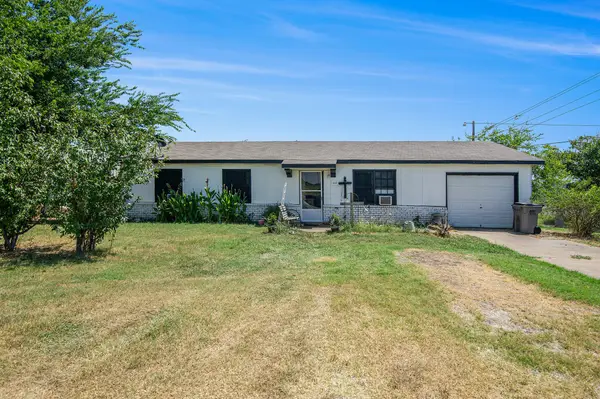 $256,000Active3 beds 2 baths1,342 sq. ft.
$256,000Active3 beds 2 baths1,342 sq. ft.100 W Barry Street, Reno, TX 76020
MLS# 21031583Listed by: MARK SPAIN REAL ESTATE - New
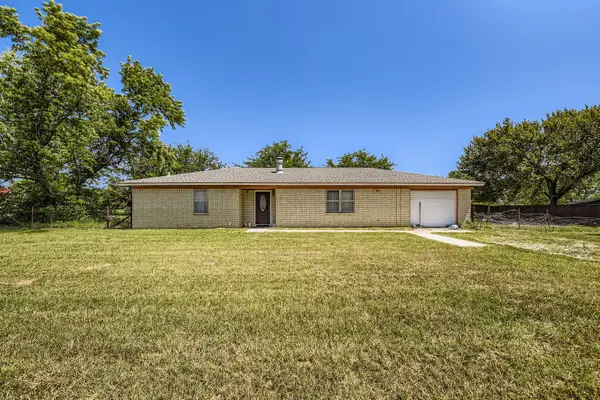 $210,000Active3 beds 2 baths1,344 sq. ft.
$210,000Active3 beds 2 baths1,344 sq. ft.1315 Hutchins Lane, Reno, TX 76082
MLS# 21025951Listed by: ORCHARD BROKERAGE, LLC - New
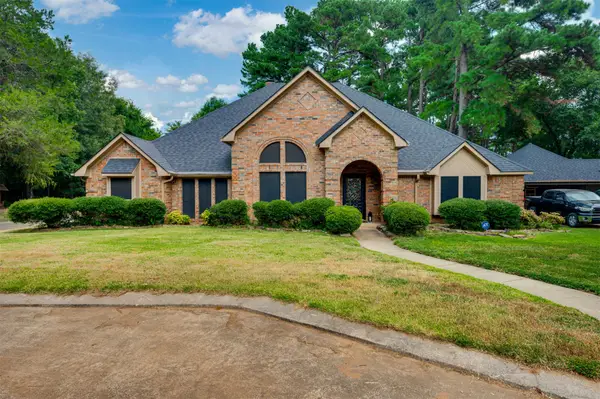 $488,000Active4 beds 3 baths3,259 sq. ft.
$488,000Active4 beds 3 baths3,259 sq. ft.650 Spruce Drive, Reno, TX 75462
MLS# 21024940Listed by: KELLER WILLIAMS LEGACY - New
 $495,000Active5 beds 3 baths2,721 sq. ft.
$495,000Active5 beds 3 baths2,721 sq. ft.635 Cedar Creek, Reno, TX 75462
MLS# 21028431Listed by: GLASS LAND AND HOME LLC - New
 $289,000Active2 beds 2 baths1,440 sq. ft.
$289,000Active2 beds 2 baths1,440 sq. ft.934 Tiffany Street, Reno, TX 76020
MLS# 21027994Listed by: SUPERIOR REAL ESTATE GROUP - New
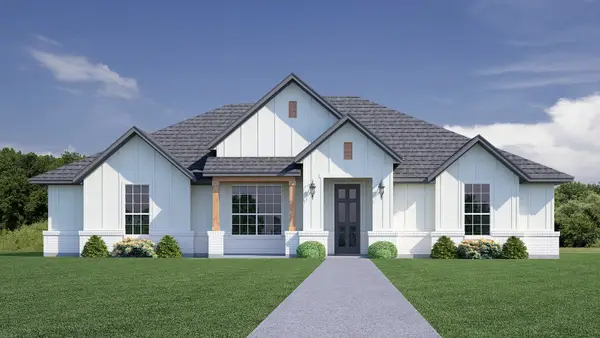 $514,900Active4 beds 2 baths2,029 sq. ft.
$514,900Active4 beds 2 baths2,029 sq. ft.208 Basalt Lane, Reno, TX 76020
MLS# 21027154Listed by: ULTIMA REAL ESTATE - New
 $529,900Active4 beds 3 baths2,215 sq. ft.
$529,900Active4 beds 3 baths2,215 sq. ft.220 Basalt Lane, Reno, TX 76020
MLS# 21027163Listed by: ULTIMA REAL ESTATE - New
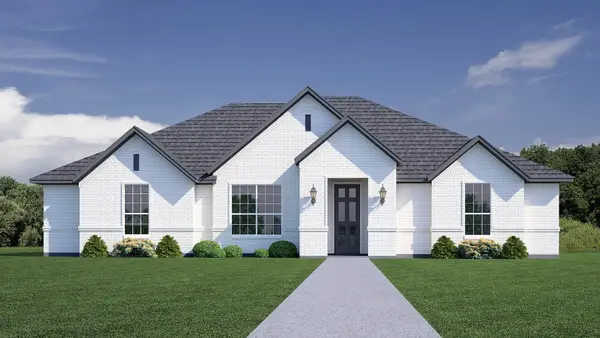 $539,900Active4 beds 2 baths2,029 sq. ft.
$539,900Active4 beds 2 baths2,029 sq. ft.617 Pillar Street, Reno, TX 76020
MLS# 21027172Listed by: ULTIMA REAL ESTATE 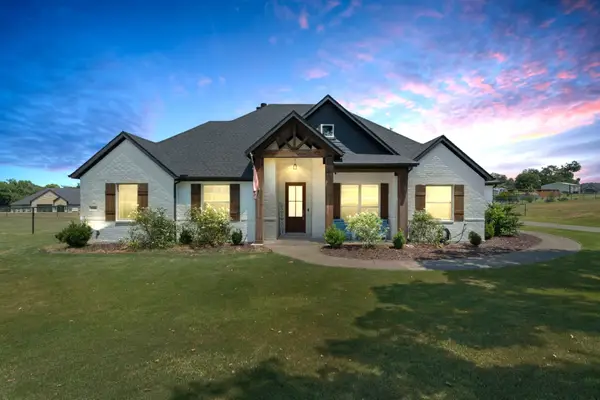 $535,000Active4 beds 3 baths2,430 sq. ft.
$535,000Active4 beds 3 baths2,430 sq. ft.108 Creek Forest Road, Reno, TX 76020
MLS# 21022394Listed by: TRINITY GROUP REALTY
