1109 Miller Road, Reno, TX 76020
Local realty services provided by:Better Homes and Gardens Real Estate Senter, REALTORS(R)
Listed by:john peters972-836-9295
Office:jpar west metro
MLS#:20940479
Source:GDAR
Price summary
- Price:$1,250,000
- Price per sq. ft.:$531.91
About this home
This 13-acre premier equine training and rehab facility in the heart of Parker County is built for top-tier horse care and performance. The fully insulated barn features 15 spacious stalls, ensuring comfort year-round, while multiple tack rooms provide excellent storage and organization. A convenient wash rack makes grooming effortless, and multiple pasture turnouts offer plenty of room for horses to roam. The covered arena boasts superb footing, allowing for safe and consistent training in any season. This property has been completely revamped over the last year, including the well, primary residence, Airbnb, barn and new office building. Whether you're refining performance or focusing on rehabilitation, this facility delivers the ideal environment. Plus, with an income-producing Airbnb, this property offers both functionality and financial opportunity. If you're looking for an equestrian haven designed for success, this is it!
The home and small horse barn across the private drive will be available to rent in the near future.
The neighboring property to the east is also on the market with 7 acres and a home if buyer is needing more room or another residence.
MLS #- 20958680, LA Christie Wethington
Contact an agent
Home facts
- Year built:2004
- Listing ID #:20940479
- Added:137 day(s) ago
- Updated:October 04, 2025 at 07:31 AM
Rooms and interior
- Bedrooms:3
- Total bathrooms:2
- Full bathrooms:2
- Living area:2,350 sq. ft.
Heating and cooling
- Cooling:Ceiling Fans, Central Air, Electric
- Heating:Electric, Fireplaces
Structure and exterior
- Year built:2004
- Building area:2,350 sq. ft.
- Lot area:12.79 Acres
Schools
- High school:Springtown
- Elementary school:Springtown
Utilities
- Water:Well
Finances and disclosures
- Price:$1,250,000
- Price per sq. ft.:$531.91
- Tax amount:$10,745
New listings near 1109 Miller Road
- Open Sat, 12am to 3pmNew
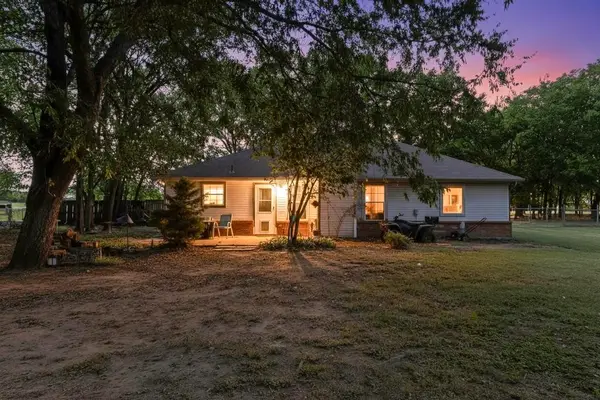 $314,900Active3 beds 2 baths1,539 sq. ft.
$314,900Active3 beds 2 baths1,539 sq. ft.109 Pleasant Run, Reno, TX 76020
MLS# 21076049Listed by: TEXAS LEGACY REALTY - New
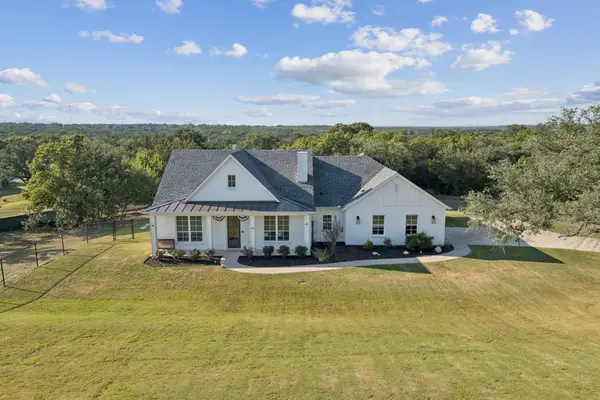 $475,000Active3 beds 2 baths2,048 sq. ft.
$475,000Active3 beds 2 baths2,048 sq. ft.229 Scenic Wood Drive, Reno, TX 76020
MLS# 21076185Listed by: MARKET EXPERTS REALTY - New
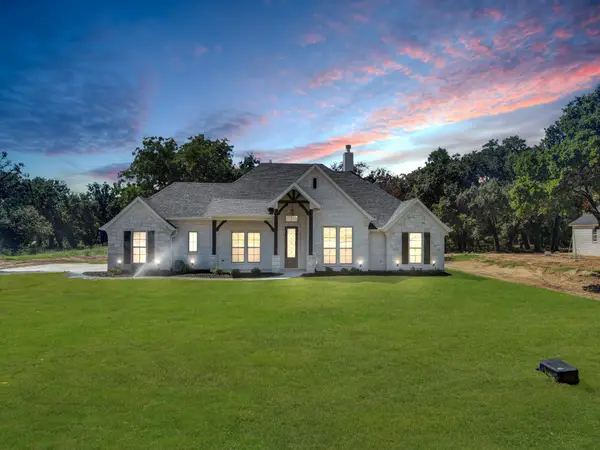 $549,900Active4 beds 2 baths2,328 sq. ft.
$549,900Active4 beds 2 baths2,328 sq. ft.1012 Arbor Vista Drive, Azle, TX 76020
MLS# 21074593Listed by: PARKER PROPERTIES REAL ESTATE - New
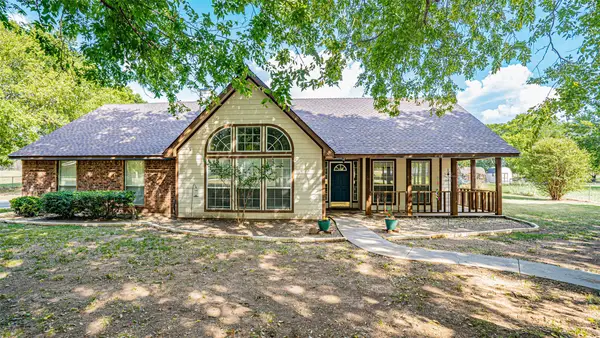 $362,500Active3 beds 2 baths1,674 sq. ft.
$362,500Active3 beds 2 baths1,674 sq. ft.105 Pleasant Run, Reno, TX 76020
MLS# 21062299Listed by: CENTURY 21 JUDGE FITE - New
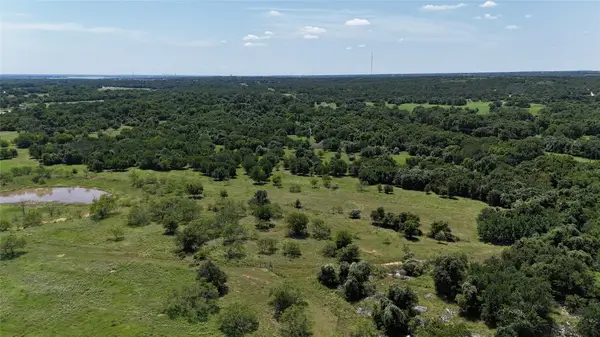 $550,000Active24.79 Acres
$550,000Active24.79 AcresTBD W Browder Circle, Reno, TX 76020
MLS# 21071007Listed by: TRINITY GROUP REALTY - New
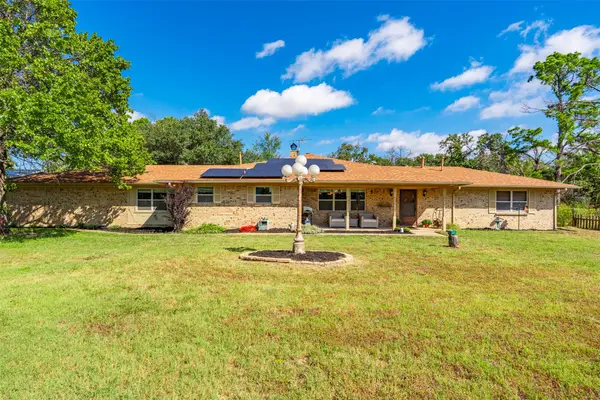 $440,000Active3 beds 2 baths2,405 sq. ft.
$440,000Active3 beds 2 baths2,405 sq. ft.315 E Ladybird Lane, Reno, TX 76020
MLS# 21063540Listed by: PERK REAL ESTATE LLC  $216,000Pending2 beds 2 baths970 sq. ft.
$216,000Pending2 beds 2 baths970 sq. ft.1305 Hutchins Lane, Reno, TX 76082
MLS# 21065506Listed by: ORCHARD BROKERAGE $484,500Active4 beds 3 baths2,106 sq. ft.
$484,500Active4 beds 3 baths2,106 sq. ft.1012 Katie Court, Reno, TX 76020
MLS# 21062005Listed by: SILVERSAGE REALTY- Open Sun, 9am to 5pm
 $599,103Active3 beds 3 baths2,850 sq. ft.
$599,103Active3 beds 3 baths2,850 sq. ft.514 Cornerstone Avenue, Reno, TX 76020
MLS# 21060324Listed by: FATHOM REALTY, LLC - New
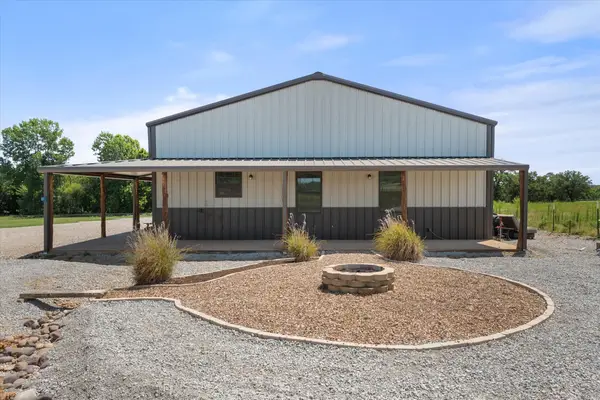 $695,000Active2 beds 2 baths1,400 sq. ft.
$695,000Active2 beds 2 baths1,400 sq. ft.845 N Cardinal Road, Reno, TX 76020
MLS# 21068258Listed by: COMPASS RE TEXAS, LLC
