239 Scenic Wood Drive, Reno, TX 76020
Local realty services provided by:Better Homes and Gardens Real Estate Rhodes Realty



Listed by:sarah lyons817-731-8667
Office:century 21 judge fite co.
MLS#:20971122
Source:GDAR
Price summary
- Price:$475,000
- Price per sq. ft.:$235.26
About this home
NEW PRICE! Welcome to this beautifully crafted Duncan Custom Home, built in 2019 and nestled on a spacious 1-acre lot in Scenic Wood Estates‹”with no HOA! From the moment you enter, you'll appreciate the exceptional quality & thoughtful design, including wood-look tile flooring, hand-troweled walls, and a striking rock & brick archway that sets the tone for the entire home.At the front of the house, French doors lead to a dedicated office with crown molding & a ceiling fan. The kitchen is a true standout, featuring rich red oak cabinetry with soft-close doors, under-cabinet lighting, granite countertops, stainless steel appliances (including the fridge!), a walk-in pantry with frosted glass door, & custom stonework that ties beautifully into the open living space.The primary suite offers a peaceful retreat with a tray ceiling, crown molding, a large walk-in closet, & an en-suite bath that boasts a garden tub, a spacious walk-in shower with bench, dual vanities‹”including a make-up area‹”and granite countertops. Secondary bedrooms are split from the primary for privacy & are located near another full bathroom, also finished with granite.All bedrooms & the office include ceiling fans & white blinds throughout. A secret room hidden behind a custom built-in bookshelf adds a fun & functional surprise. The laundry room provides extra storage & a convenient shoe drop area. The oversized garage includes an 8-foot-tall door, perfect for larger trucks.Out back, enjoy a large covered patio overlooking a tree-lined, pipe-fenced yard with plenty of room to roam. A metal shop adds extra storage & space for hobbies, making this home as practical as it is beautiful.With high-end finishes, a neutral color palette, & no wasted space, this home is the perfect blend of comfort, elegance, & functionality. Don't miss your chance to make it yours!
Contact an agent
Home facts
- Year built:2019
- Listing Id #:20971122
- Added:60 day(s) ago
- Updated:August 19, 2025 at 03:41 AM
Rooms and interior
- Bedrooms:3
- Total bathrooms:2
- Full bathrooms:2
- Living area:2,019 sq. ft.
Heating and cooling
- Cooling:Ceiling Fans, Central Air, Electric, Heat Pump
- Heating:Central, Electric, Heat Pump
Structure and exterior
- Roof:Composition
- Year built:2019
- Building area:2,019 sq. ft.
- Lot area:1 Acres
Schools
- High school:Springtown
- Middle school:Springtown
- Elementary school:Springtown
Finances and disclosures
- Price:$475,000
- Price per sq. ft.:$235.26
- Tax amount:$7,859
New listings near 239 Scenic Wood Drive
- New
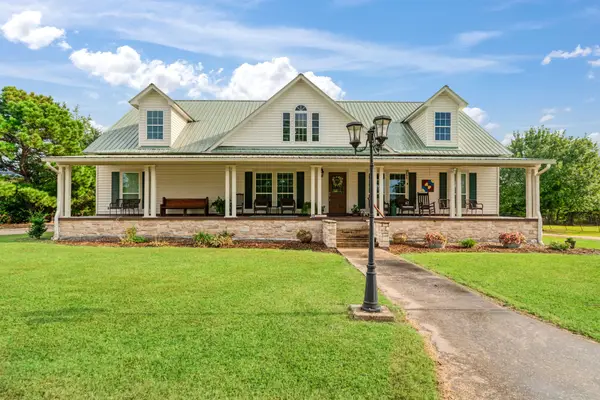 $519,000Active3 beds 2 baths2,210 sq. ft.
$519,000Active3 beds 2 baths2,210 sq. ft.6150 Old Clarksville Road, Reno, TX 75462
MLS# 21033081Listed by: CENTURY 21 HARVEY PROPERTIES - New
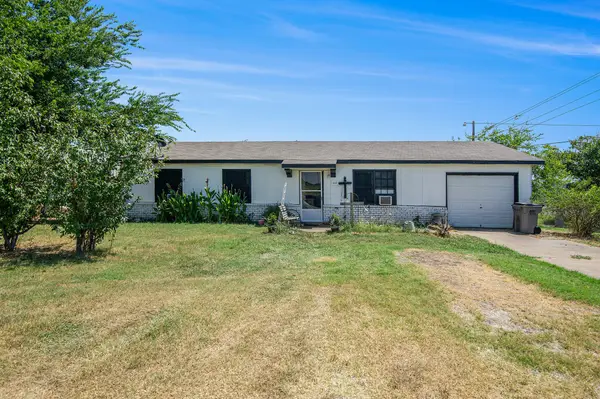 $256,000Active3 beds 2 baths1,342 sq. ft.
$256,000Active3 beds 2 baths1,342 sq. ft.100 W Barry Street, Reno, TX 76020
MLS# 21031583Listed by: MARK SPAIN REAL ESTATE - New
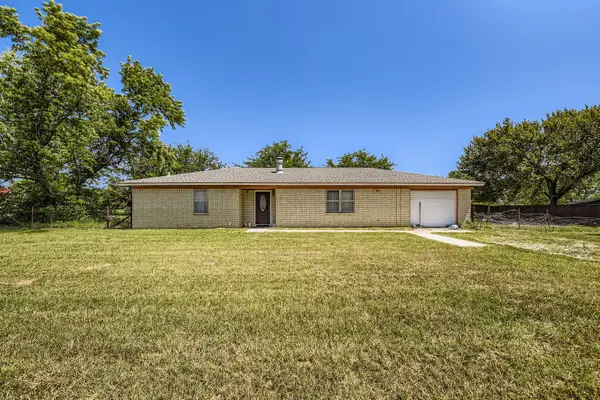 $210,000Active3 beds 2 baths1,344 sq. ft.
$210,000Active3 beds 2 baths1,344 sq. ft.1315 Hutchins Lane, Reno, TX 76082
MLS# 21025951Listed by: ORCHARD BROKERAGE, LLC - New
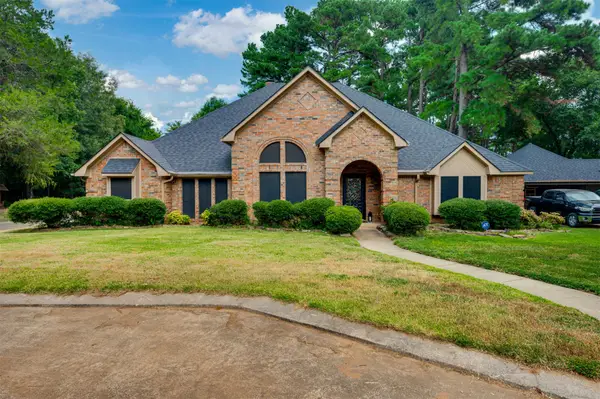 $488,000Active4 beds 3 baths3,259 sq. ft.
$488,000Active4 beds 3 baths3,259 sq. ft.650 Spruce Drive, Reno, TX 75462
MLS# 21024940Listed by: KELLER WILLIAMS LEGACY - New
 $495,000Active5 beds 3 baths2,721 sq. ft.
$495,000Active5 beds 3 baths2,721 sq. ft.635 Cedar Creek, Reno, TX 75462
MLS# 21028431Listed by: GLASS LAND AND HOME LLC - New
 $289,000Active2 beds 2 baths1,440 sq. ft.
$289,000Active2 beds 2 baths1,440 sq. ft.934 Tiffany Street, Reno, TX 76020
MLS# 21027994Listed by: SUPERIOR REAL ESTATE GROUP - New
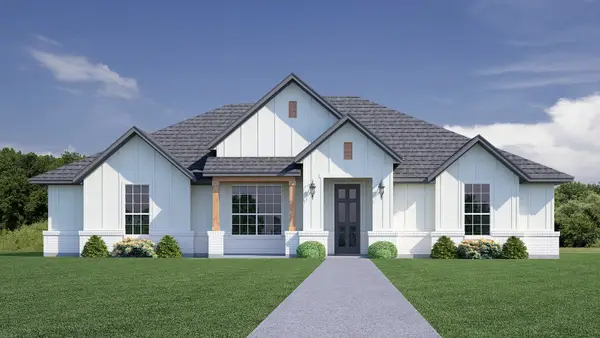 $514,900Active4 beds 2 baths2,029 sq. ft.
$514,900Active4 beds 2 baths2,029 sq. ft.208 Basalt Lane, Reno, TX 76020
MLS# 21027154Listed by: ULTIMA REAL ESTATE - New
 $529,900Active4 beds 3 baths2,215 sq. ft.
$529,900Active4 beds 3 baths2,215 sq. ft.220 Basalt Lane, Reno, TX 76020
MLS# 21027163Listed by: ULTIMA REAL ESTATE - New
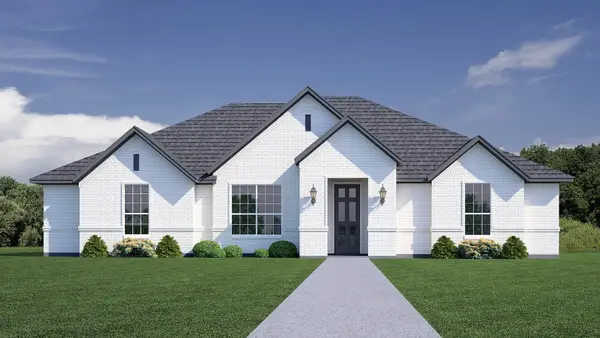 $539,900Active4 beds 2 baths2,029 sq. ft.
$539,900Active4 beds 2 baths2,029 sq. ft.617 Pillar Street, Reno, TX 76020
MLS# 21027172Listed by: ULTIMA REAL ESTATE 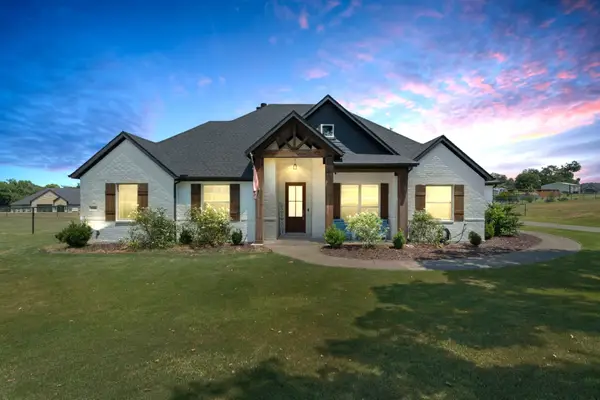 $535,000Active4 beds 3 baths2,430 sq. ft.
$535,000Active4 beds 3 baths2,430 sq. ft.108 Creek Forest Road, Reno, TX 76020
MLS# 21022394Listed by: TRINITY GROUP REALTY
