6100 Old Clarksville Road, Reno, TX 75462
Local realty services provided by:Better Homes and Gardens Real Estate Winans
Listed by:william stephens972-599-7000
Office:keller williams legacy
MLS#:20902722
Source:GDAR
Price summary
- Price:$1,995,000
- Price per sq. ft.:$256.06
About this home
This Stunning home nestled on 46.4-acres near Paris, TX, offers privacy and luxury with 7 spacious bedrooms, 5 full bathrooms and 2 half bath’s -every detail of this home has been meticulously crafted! Upon entry one is immediately enveloped in an atmosphere of warmth and elegance. The elegantly designed first floor features a sitting room, formal dining, a great room with a stone fireplace, 2nd dining space, wine cellar, private office and a chef's gourmet kitchen with high-end Wolf appliances, double ovens, 2 dishwashers, 2 built in subzero refrigerators, 1 subzero freezer, conv oven, microwave, double ovens, ice maker and an oversized island. Natural light floods in through custom plantation shutters on numerous windows, highlighting the hand scraped wood flooring. Large laundry room off the kitchen with a valet and sink. The second floor includes 6 large bedrooms, a second laundry room, 2nd living area with built ins and a primary suite w a luxurious spa like bathroom. A 7-car garage, a safe room, and a Generac generator add convenience. Outside, a remarkable barn with a 6,000 sq. ft. shop, 1600 sq.ft. 2 story guest quarters, and a 2500 sq.ft canopy space for recreational activities further enhances the property. This expansive area is versatile enough to accommodate a full-size basketball court, tennis court, pickle ball, or training centerr plus the 46 ac offer ample opportunities for equestrian activities. Extensive concrete driveways & parking facilities further enhance the property's appeal. This exceptional home offers endless opportunities for family living, agriculture, or a serene retreat. This extraordinary home transcends the traditional definition of a residence; it embodies a lifestyle. This gem is poised for its next chapter, ready to facilitate countless new memories. Whether envisioned as a thriving agricultural venture, a spacious family home, or a tranquil retreat, this property offers unparalleled opportunities for enjoyment and serenity.
Contact an agent
Home facts
- Year built:2012
- Listing ID #:20902722
- Added:155 day(s) ago
- Updated:September 25, 2025 at 11:40 AM
Rooms and interior
- Bedrooms:7
- Total bathrooms:7
- Full bathrooms:5
- Half bathrooms:2
- Living area:7,791 sq. ft.
Heating and cooling
- Cooling:Ceiling Fans, Central Air, Electric, Zoned
- Heating:Central, Electric, Fireplaces, Propane, Zoned
Structure and exterior
- Roof:Composition, Metal
- Year built:2012
- Building area:7,791 sq. ft.
- Lot area:46.42 Acres
Schools
- High school:Northlamar
- Middle school:Stone
- Elementary school:Parker
Finances and disclosures
- Price:$1,995,000
- Price per sq. ft.:$256.06
- Tax amount:$21,866
New listings near 6100 Old Clarksville Road
- New
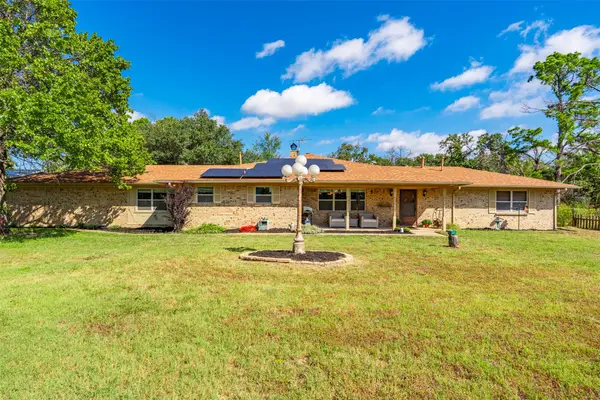 $440,000Active3 beds 2 baths2,405 sq. ft.
$440,000Active3 beds 2 baths2,405 sq. ft.315 E Ladybird Lane, Reno, TX 76020
MLS# 21063540Listed by: PERK REAL ESTATE LLC - New
 $216,000Active2 beds 2 baths970 sq. ft.
$216,000Active2 beds 2 baths970 sq. ft.1305 Hutchins Lane, Reno, TX 76082
MLS# 21065506Listed by: ORCHARD BROKERAGE - New
 $484,500Active4 beds 3 baths2,106 sq. ft.
$484,500Active4 beds 3 baths2,106 sq. ft.1012 Katie Court, Reno, TX 76020
MLS# 21062005Listed by: SILVERSAGE REALTY - Open Sat, 9am to 5pmNew
 $631,913Active3 beds 3 baths2,850 sq. ft.
$631,913Active3 beds 3 baths2,850 sq. ft.514 Cornerstone Avenue, Reno, TX 76020
MLS# 21060324Listed by: FATHOM REALTY, LLC 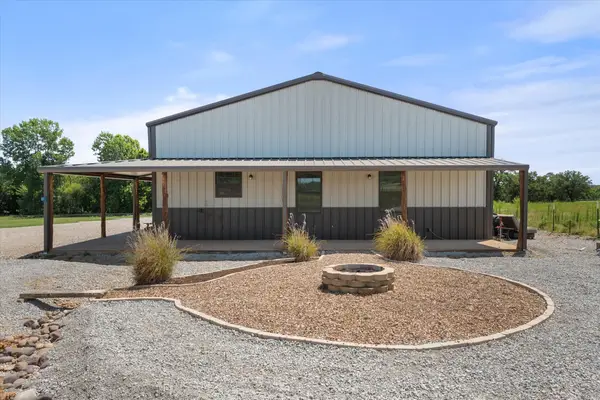 $695,000Active2 beds 2 baths1,400 sq. ft.
$695,000Active2 beds 2 baths1,400 sq. ft.845 N Cardinal Road, Reno, TX 76020
MLS# 21035908Listed by: COMPASS RE TEXAS, LLC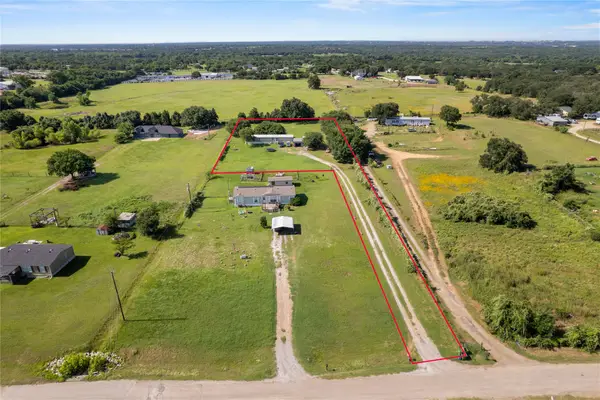 $194,788Active4 beds 2 baths1,178 sq. ft.
$194,788Active4 beds 2 baths1,178 sq. ft.1300 Tiffany Street, Reno, TX 76020
MLS# 21054455Listed by: EXP REALTY, LLC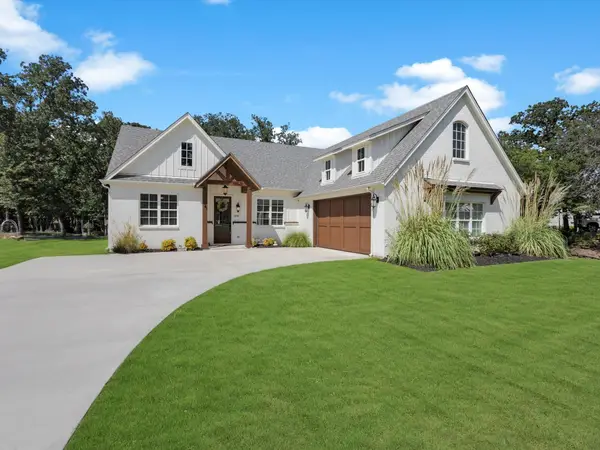 $499,900Active3 beds 2 baths2,103 sq. ft.
$499,900Active3 beds 2 baths2,103 sq. ft.288 Scenic Wood Drive, Reno, TX 76020
MLS# 21052972Listed by: RE/MAX TRINITY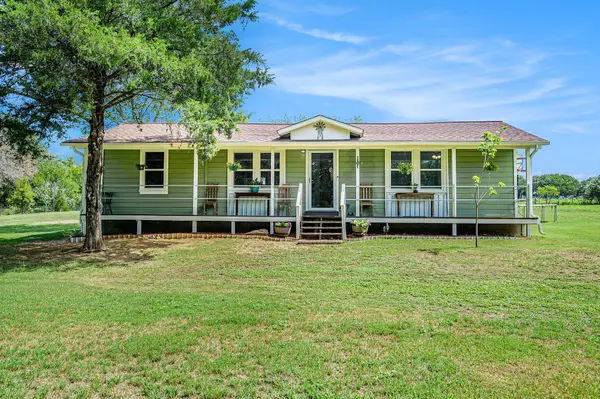 $339,000Active2 beds 1 baths1,196 sq. ft.
$339,000Active2 beds 1 baths1,196 sq. ft.977 W White Dove Street, Reno, TX 76020
MLS# 21052388Listed by: ORCHARD BROKERAGE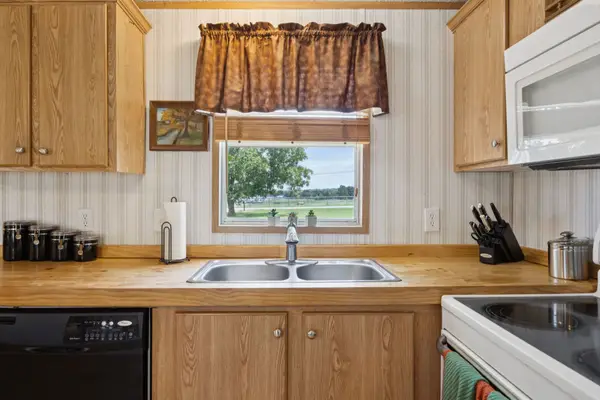 $239,000Active3 beds 2 baths1,120 sq. ft.
$239,000Active3 beds 2 baths1,120 sq. ft.510 N Cardinal Road, Reno, TX 76020
MLS# 21048337Listed by: KELLER WILLIAMS REALTY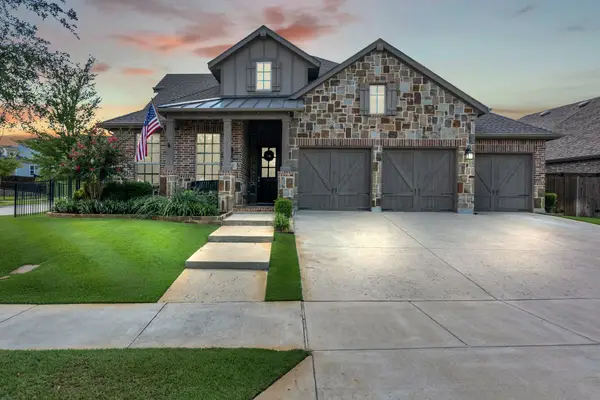 $615,000Active4 beds 3 baths2,786 sq. ft.
$615,000Active4 beds 3 baths2,786 sq. ft.1920 Crescent Street, Fort Worth, TX 76008
MLS# 21051796Listed by: BERKSHIRE HATHAWAYHS WORLDWIDE
