6545 Pine Mill Rd, Reno, TX 75462
Local realty services provided by:Better Homes and Gardens Real Estate Senter, REALTORS(R)
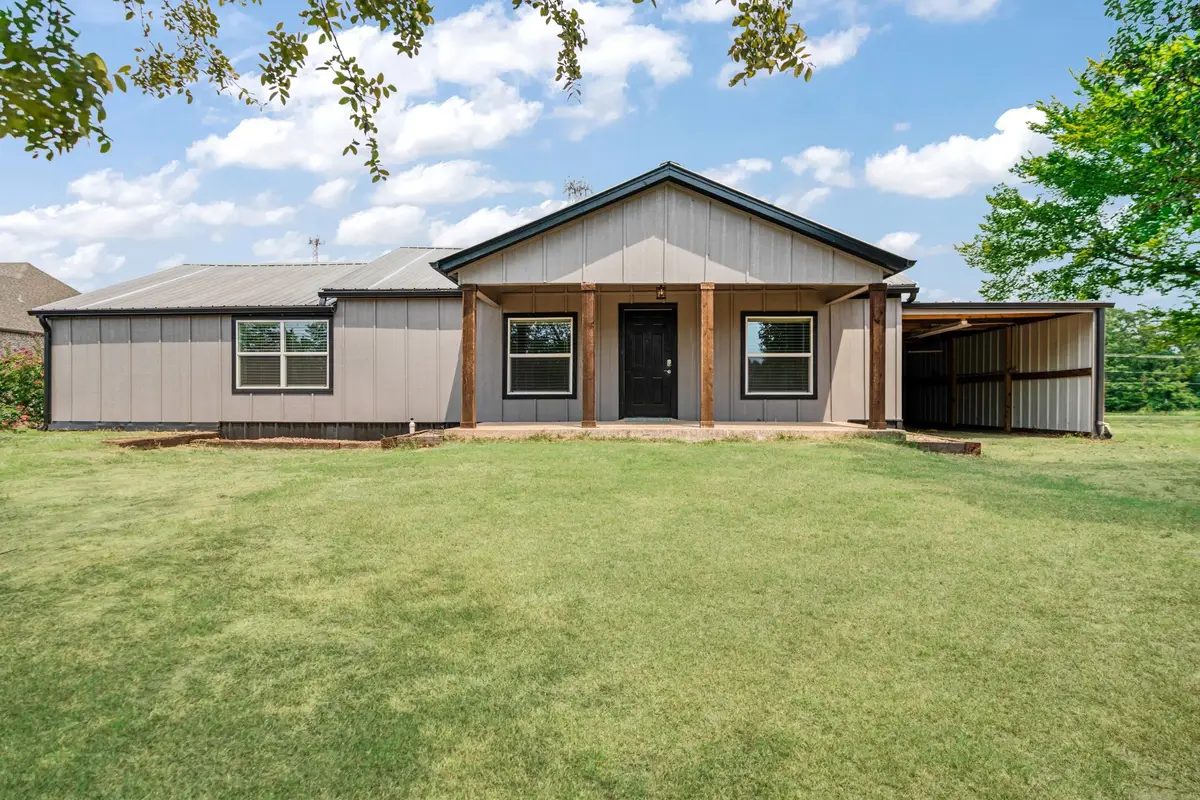
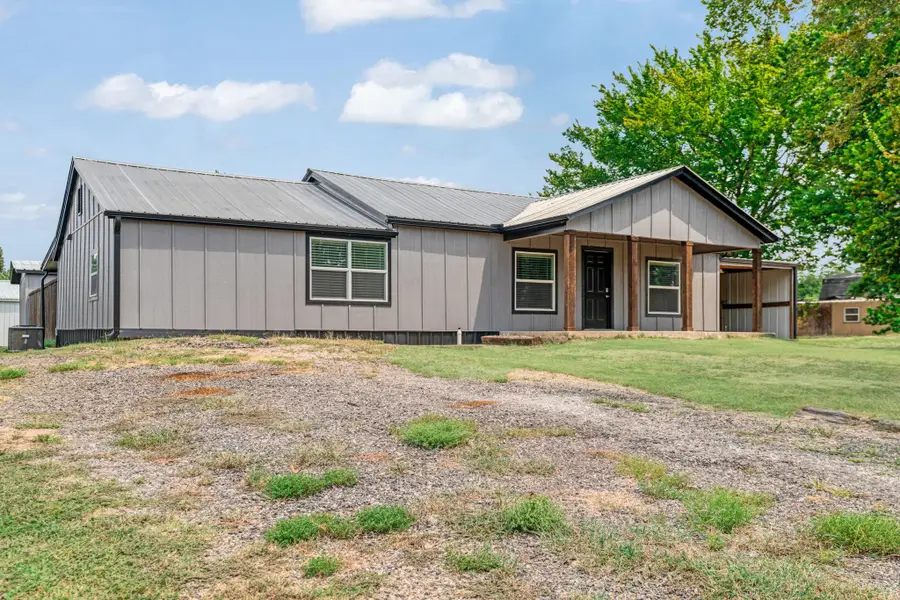
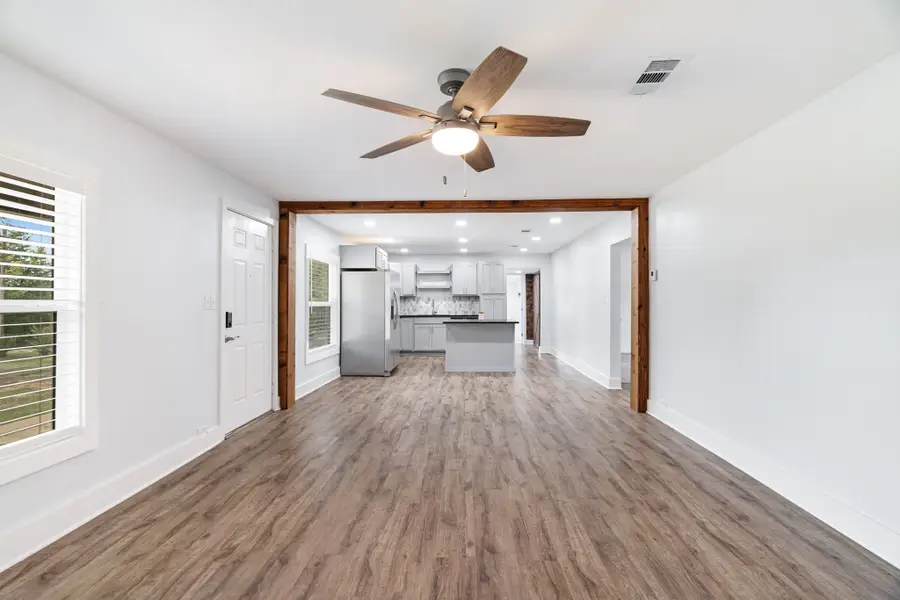
Listed by:meagen smith
Office:hygge homes and land
MLS#:21042719
Source:GDAR
Price summary
- Price:$224,900
- Price per sq. ft.:$151.55
About this home
This completely renovated 3 bedroom, 2 bathroom home sits on a spacious 0.32-acre lot in Reno, TX. Featuring an open-concept floor plan, the home is filled with natural light and offers seamless flow between the living, dining, and kitchen areas. All new appliances are included, making the kitchen both stylish and functional for everyday living.
The oversized primary suite is a true retreat, complete with a separate sitting area that can serve as a home office, nursery, or private lounge. The primary bathroom offers a dual-sink vanity and two walk-in closets, providing comfort and convenience. Two additional bedrooms are generously sized and share a well-appointed second full bath.
Outside, the property features an attached carport and ample yard space, perfect for entertaining, gardening, or future outdoor projects. With its complete renovation and thoughtful layout, this home is move-in ready and offers the perfect blend of style, space, and comfort in a peaceful Reno location.
Contact an agent
Home facts
- Listing Id #:21042719
- Added:1 day(s) ago
- Updated:August 27, 2025 at 12:43 AM
Rooms and interior
- Bedrooms:3
- Total bathrooms:2
- Full bathrooms:2
- Living area:1,484 sq. ft.
Heating and cooling
- Cooling:Central Air, Electric
- Heating:Central, Electric
Structure and exterior
- Roof:Metal
- Building area:1,484 sq. ft.
- Lot area:0.32 Acres
Schools
- High school:Northlamar
- Middle school:Stone
- Elementary school:Everett
Finances and disclosures
- Price:$224,900
- Price per sq. ft.:$151.55
New listings near 6545 Pine Mill Rd
- New
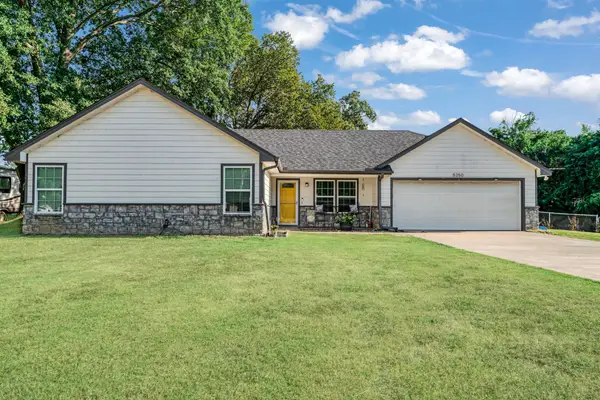 $289,000Active3 beds 2 baths1,462 sq. ft.
$289,000Active3 beds 2 baths1,462 sq. ft.5250 Cooper Street, Reno, TX 75462
MLS# 21040202Listed by: COLDWELL BANKER REGIONAL REALTY - New
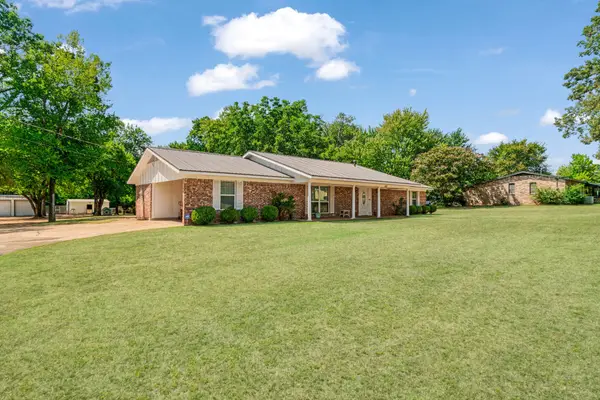 $369,000Active3 beds 2 baths1,914 sq. ft.
$369,000Active3 beds 2 baths1,914 sq. ft.850 Key West Dr, Reno, TX 75462
MLS# 21036524Listed by: GLASS LAND AND HOME LLC - New
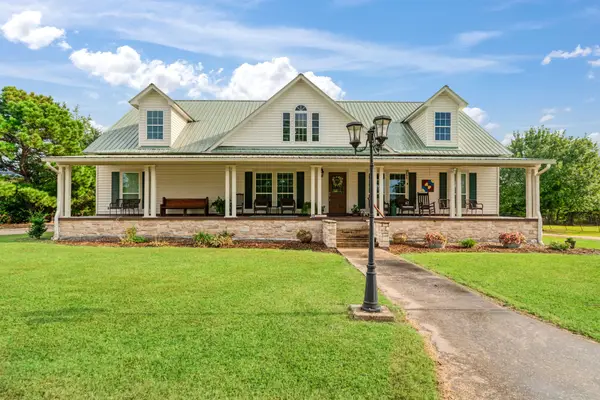 $519,000Active3 beds 2 baths2,210 sq. ft.
$519,000Active3 beds 2 baths2,210 sq. ft.6150 Old Clarksville Road, Reno, TX 75462
MLS# 21033081Listed by: CENTURY 21 HARVEY PROPERTIES 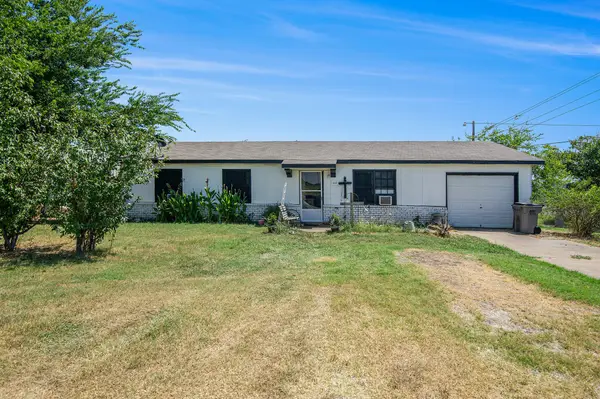 $256,000Active3 beds 2 baths1,342 sq. ft.
$256,000Active3 beds 2 baths1,342 sq. ft.100 W Barry Street, Reno, TX 76020
MLS# 21031583Listed by: MARK SPAIN REAL ESTATE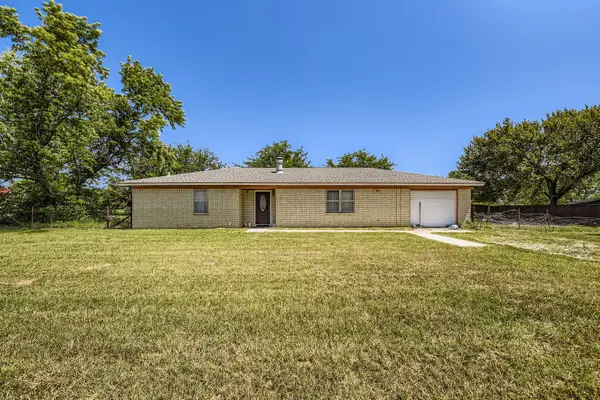 $210,000Pending3 beds 2 baths1,344 sq. ft.
$210,000Pending3 beds 2 baths1,344 sq. ft.1315 Hutchins Lane, Reno, TX 76082
MLS# 21025951Listed by: ORCHARD BROKERAGE, LLC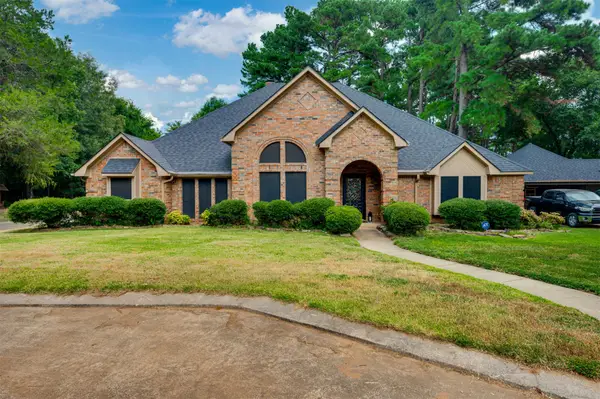 $488,000Active4 beds 3 baths3,259 sq. ft.
$488,000Active4 beds 3 baths3,259 sq. ft.650 Spruce Drive, Reno, TX 75462
MLS# 21024940Listed by: KELLER WILLIAMS LEGACY $495,000Active5 beds 3 baths2,721 sq. ft.
$495,000Active5 beds 3 baths2,721 sq. ft.635 Cedar Creek, Reno, TX 75462
MLS# 21028431Listed by: GLASS LAND AND HOME LLC $289,000Active2 beds 2 baths1,440 sq. ft.
$289,000Active2 beds 2 baths1,440 sq. ft.934 Tiffany Street, Reno, TX 76020
MLS# 21027994Listed by: SUPERIOR REAL ESTATE GROUP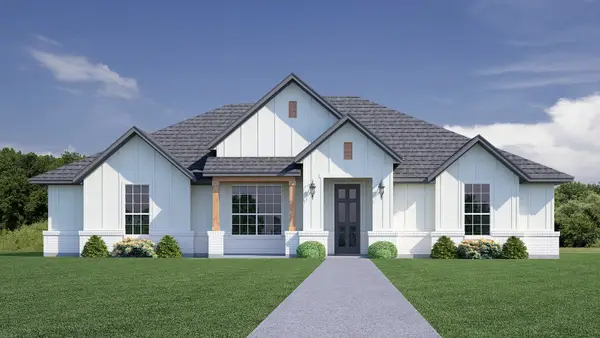 $514,900Active4 beds 2 baths2,029 sq. ft.
$514,900Active4 beds 2 baths2,029 sq. ft.208 Basalt Lane, Reno, TX 76020
MLS# 21027154Listed by: ULTIMA REAL ESTATE
