1114 Mount Lane, Rhome, TX 76078
Local realty services provided by:Better Homes and Gardens Real Estate Lindsey Realty
Listed by:elena echeverry972-806-1742
Office:evolve real estate llc.
MLS#:20943384
Source:GDAR
Price summary
- Price:$605,000
- Price per sq. ft.:$211.39
About this home
Welcome to 1114 Mount Lane!
This thoughtfully designed, custom-built home is a true standout—crafted by the homeowner, an engineer, with precision and attention to detail from the foundation to the rooftop.
A large, inviting front porch sets the tone as you arrive, leading into a bright and spacious foyer that opens to a warm, sunlit living room. The heart of the home is the kitchen—a chef’s dream—featuring a generous island, abundant custom cabinetry, a gas range with a convection oven. The expansive butler’s pantry offers additional storage and even space for a deep freezer or an extra fridge.
The home's layout is ideal, with a split-bedroom floor plan: two bedrooms are located on one side of the home, while the primary suites occupy the opposite wing for maximum privacy and comfort.
But that’s not all—step outside to an incredible workshop that’s a hobbyist’s paradise! It operates on its own circuit and offers tons of space, whether you're into woodworking, mechanics, or creative crafts.
Be sure to ask your agent for the full list of upgrades—you won’t want to miss the details that make this home truly special. Schedule your tour today and experience everything 1114 Mount Lane has to offer!
Contact an agent
Home facts
- Year built:2008
- Listing ID #:20943384
- Added:122 day(s) ago
- Updated:October 03, 2025 at 11:43 AM
Rooms and interior
- Bedrooms:4
- Total bathrooms:3
- Full bathrooms:2
- Half bathrooms:1
- Living area:2,862 sq. ft.
Heating and cooling
- Cooling:Ceiling Fans, Central Air, Electric, Multi Units
- Heating:Central, Fireplaces, Natural Gas
Structure and exterior
- Roof:Composition
- Year built:2008
- Building area:2,862 sq. ft.
- Lot area:1.15 Acres
Schools
- High school:Northwest
- Middle school:Chisholmtr
- Elementary school:Sevenhills
Finances and disclosures
- Price:$605,000
- Price per sq. ft.:$211.39
- Tax amount:$10,770
New listings near 1114 Mount Lane
- Open Sat, 1 to 3pmNew
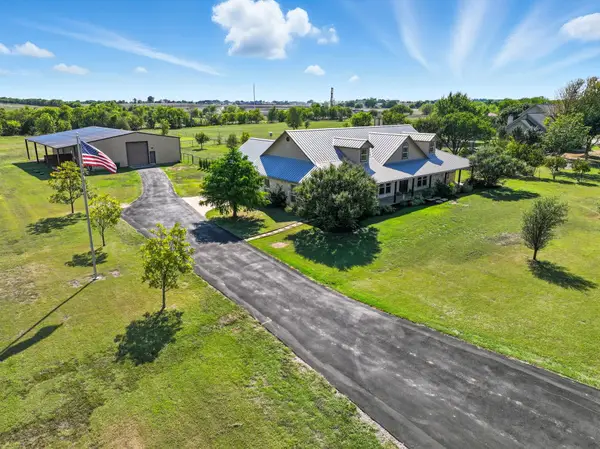 $1,075,000Active3 beds 3 baths3,497 sq. ft.
$1,075,000Active3 beds 3 baths3,497 sq. ft.213 Audra Circle, Rhome, TX 76078
MLS# 21071905Listed by: TEAM FREEDOM REAL ESTATE - New
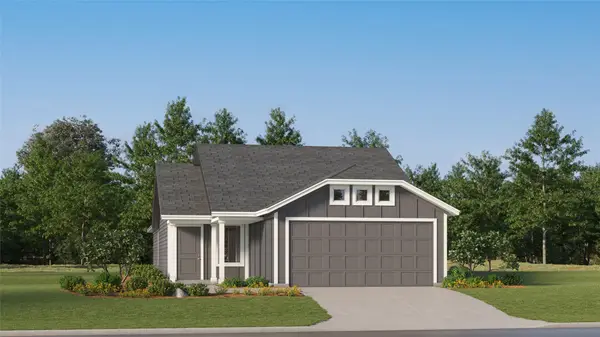 $250,449Active3 beds 2 baths1,402 sq. ft.
$250,449Active3 beds 2 baths1,402 sq. ft.11812 Mancos Trail, Rhome, TX 76078
MLS# 21072925Listed by: TURNER MANGUM,LLC - New
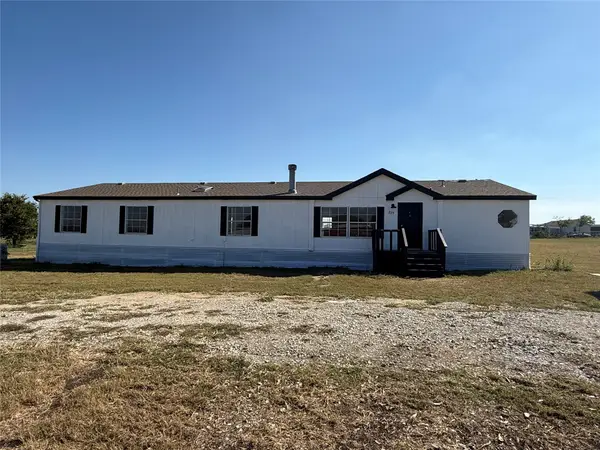 $275,000Active4 beds 3 baths2,432 sq. ft.
$275,000Active4 beds 3 baths2,432 sq. ft.835 Private Road 4732, Rhome, TX 76078
MLS# 21072116Listed by: RAD REALTY GROUP LLC - New
 $259,900Active3 beds 2 baths1,476 sq. ft.
$259,900Active3 beds 2 baths1,476 sq. ft.112 Kensington Court, Rhome, TX 76078
MLS# 21070660Listed by: THE ASHTON AGENCY - New
 $279,000Active4 beds 2 baths2,432 sq. ft.
$279,000Active4 beds 2 baths2,432 sq. ft.173 Prairie Trail, Rhome, TX 76078
MLS# 21067311Listed by: PARKER PROPERTIES REAL ESTATE - New
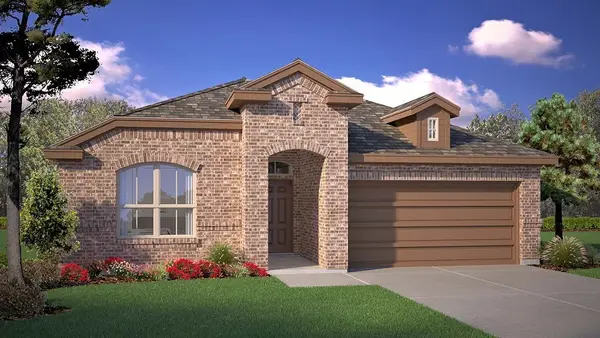 $378,345Active4 beds 2 baths2,014 sq. ft.
$378,345Active4 beds 2 baths2,014 sq. ft.126 Stanton Avenue, Rhome, TX 76078
MLS# 21067635Listed by: CENTURY 21 MIKE BOWMAN, INC. - New
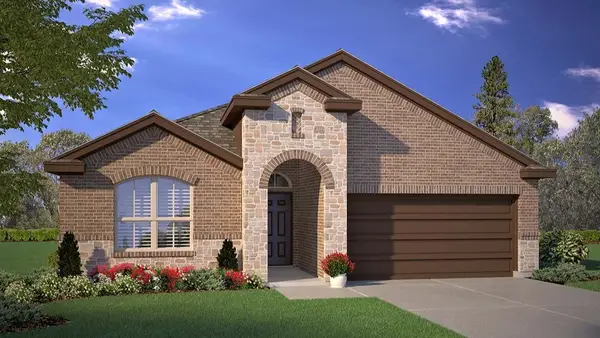 $339,780Active4 beds 2 baths2,014 sq. ft.
$339,780Active4 beds 2 baths2,014 sq. ft.113 Leon Avenue, Rhome, TX 76078
MLS# 21067611Listed by: CENTURY 21 MIKE BOWMAN, INC.  $427,540Pending5 beds 4 baths2,882 sq. ft.
$427,540Pending5 beds 4 baths2,882 sq. ft.124 Medina Lane, Rhome, TX 76078
MLS# 21067555Listed by: CENTURY 21 MIKE BOWMAN, INC.- New
 $483,675Active4 beds 3 baths2,229 sq. ft.
$483,675Active4 beds 3 baths2,229 sq. ft.429 Pioneer Road, Rhome, TX 76078
MLS# 21067824Listed by: NTEX REALTY, LP - New
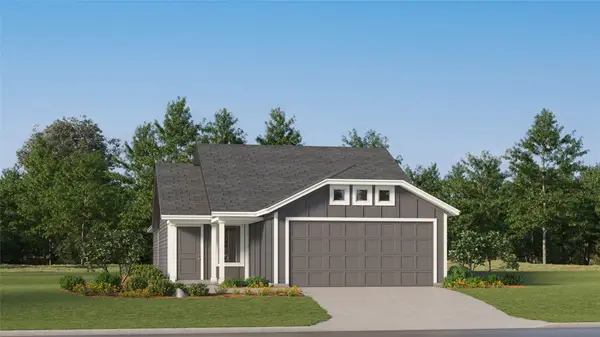 $256,699Active3 beds 2 baths1,402 sq. ft.
$256,699Active3 beds 2 baths1,402 sq. ft.12411 Lost Rock Drive, Rhome, TX 76078
MLS# 21066749Listed by: TURNER MANGUM,LLC
